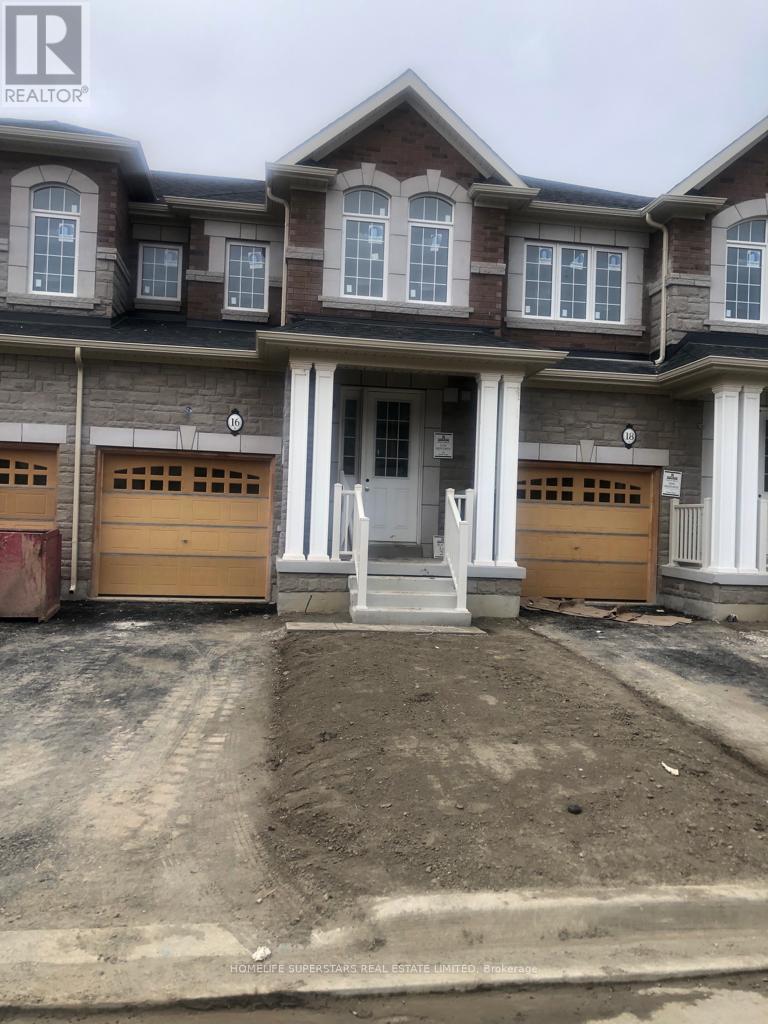16 Gosset Road Brampton, Ontario L7A 0C3
$3,000 Monthly
New 1 Year Luxurious Townhouse Available for Lease at the Border of Brampton & Caledon. This Spacious & Bright 3 Bedroom + 3 Washrooms, Practical Open Concept Layout with Great Upgrades. You can access the house directly from the garage. The open concept kitchen features a quartz countertop extending from the dining area to the living room. On the second floor, you'll find a generous master bedroom with a 4-piece ensuite, along with Two additional bedrooms . This home is conveniently located near the highway, shopping centers, parks, and schools. only AAA tenants . Easy showings and move-in ready! Can Have Immediate access (id:24801)
Property Details
| MLS® Number | W11962223 |
| Property Type | Single Family |
| Community Name | Northwest Brampton |
| Amenities Near By | Public Transit, Schools |
| Community Features | School Bus |
| Features | Irregular Lot Size |
| Parking Space Total | 3 |
Building
| Bathroom Total | 3 |
| Bedrooms Above Ground | 3 |
| Bedrooms Total | 3 |
| Amenities | Fireplace(s) |
| Appliances | Water Heater, Dishwasher, Dryer, Refrigerator, Stove, Washer |
| Basement Development | Unfinished |
| Basement Type | N/a (unfinished) |
| Construction Style Attachment | Attached |
| Cooling Type | Central Air Conditioning |
| Exterior Finish | Brick |
| Fireplace Present | Yes |
| Fireplace Total | 1 |
| Foundation Type | Poured Concrete |
| Half Bath Total | 1 |
| Heating Fuel | Natural Gas |
| Heating Type | Forced Air |
| Stories Total | 2 |
| Size Interior | 1,500 - 2,000 Ft2 |
| Type | Row / Townhouse |
| Utility Water | Municipal Water |
Parking
| Garage |
Land
| Acreage | No |
| Land Amenities | Public Transit, Schools |
| Sewer | Sanitary Sewer |
| Size Depth | 90 Ft |
| Size Frontage | 20 Ft |
| Size Irregular | 20 X 90 Ft |
| Size Total Text | 20 X 90 Ft |
Rooms
| Level | Type | Length | Width | Dimensions |
|---|---|---|---|---|
| Second Level | Primary Bedroom | 3.65 m | 4.51 m | 3.65 m x 4.51 m |
| Second Level | Bedroom 2 | 3.3 m | 3.75 m | 3.3 m x 3.75 m |
| Second Level | Bedroom 3 | 2.8 m | 3.04 m | 2.8 m x 3.04 m |
| Main Level | Family Room | 4.69 m | 3.04 m | 4.69 m x 3.04 m |
| Main Level | Kitchen | 2.56 m | 4 m | 2.56 m x 4 m |
| Main Level | Eating Area | 2.13 m | 3.04 m | 2.13 m x 3.04 m |
Contact Us
Contact us for more information
Sukhwinder Singh Lobana
Salesperson
sukhbarnalahomes.com
102-23 Westmore Drive
Toronto, Ontario M9V 3Y7
(416) 740-4000
(416) 740-8314




