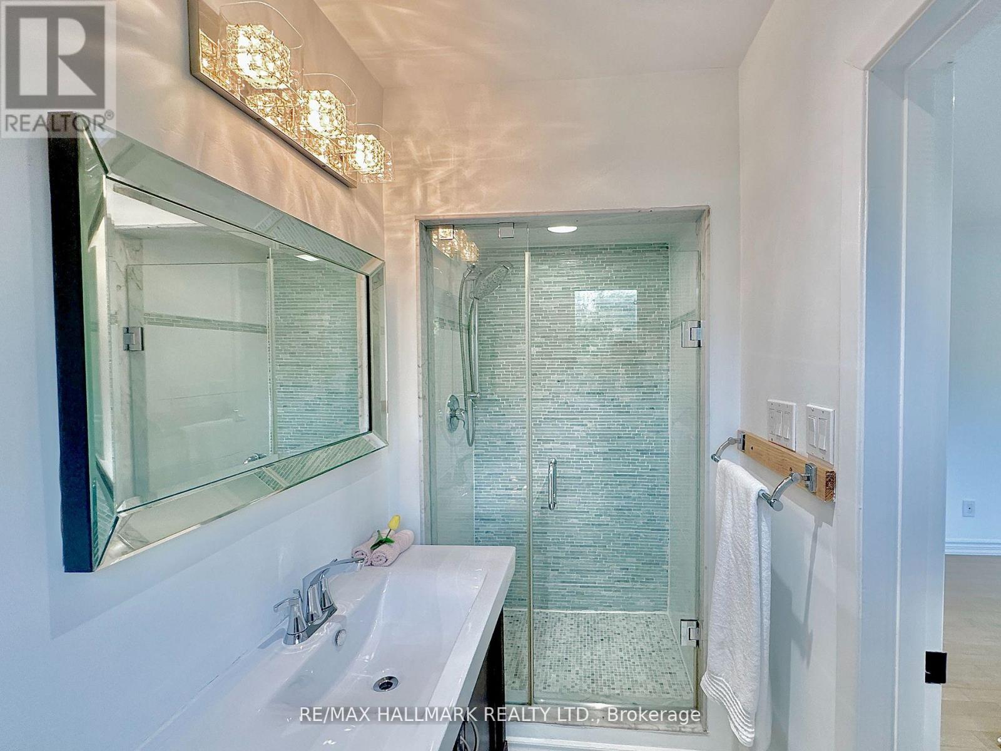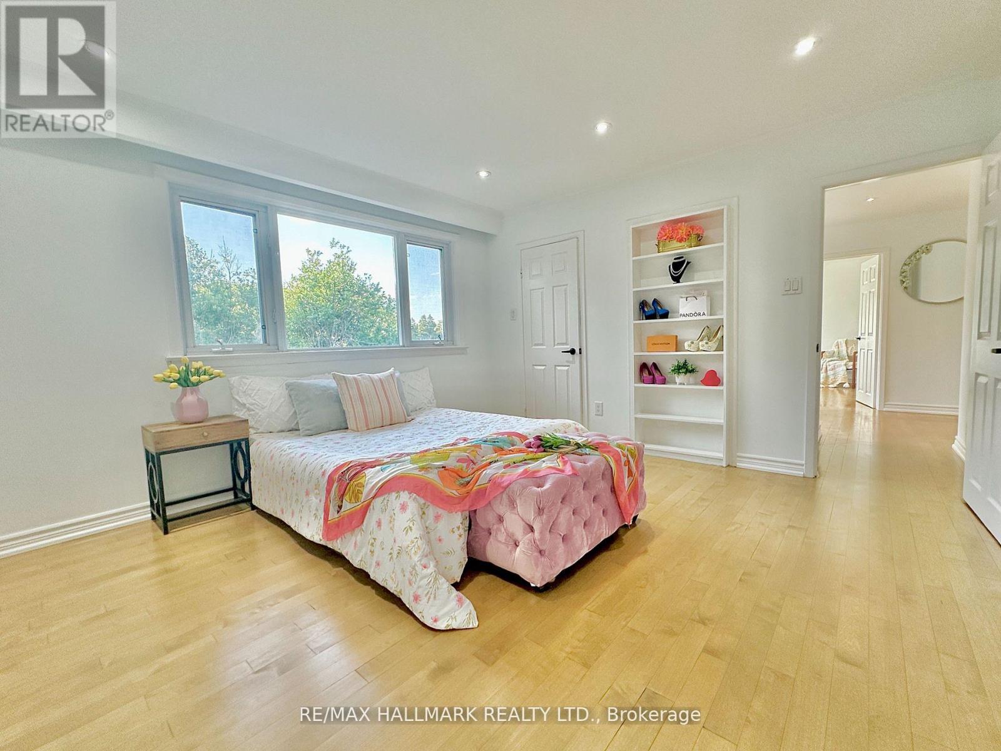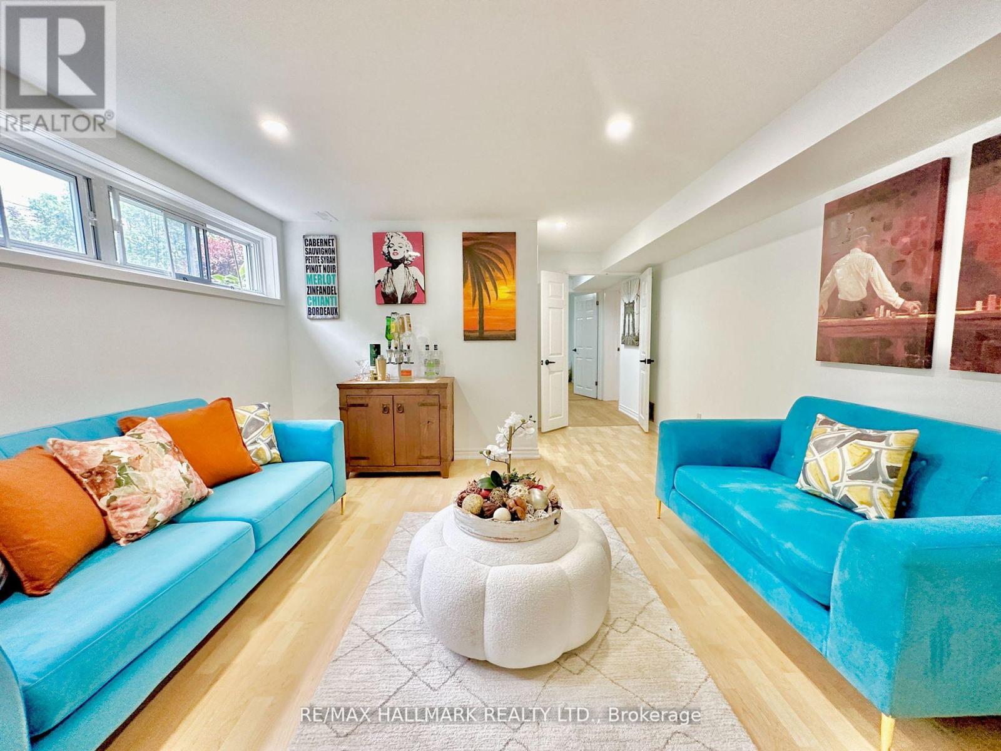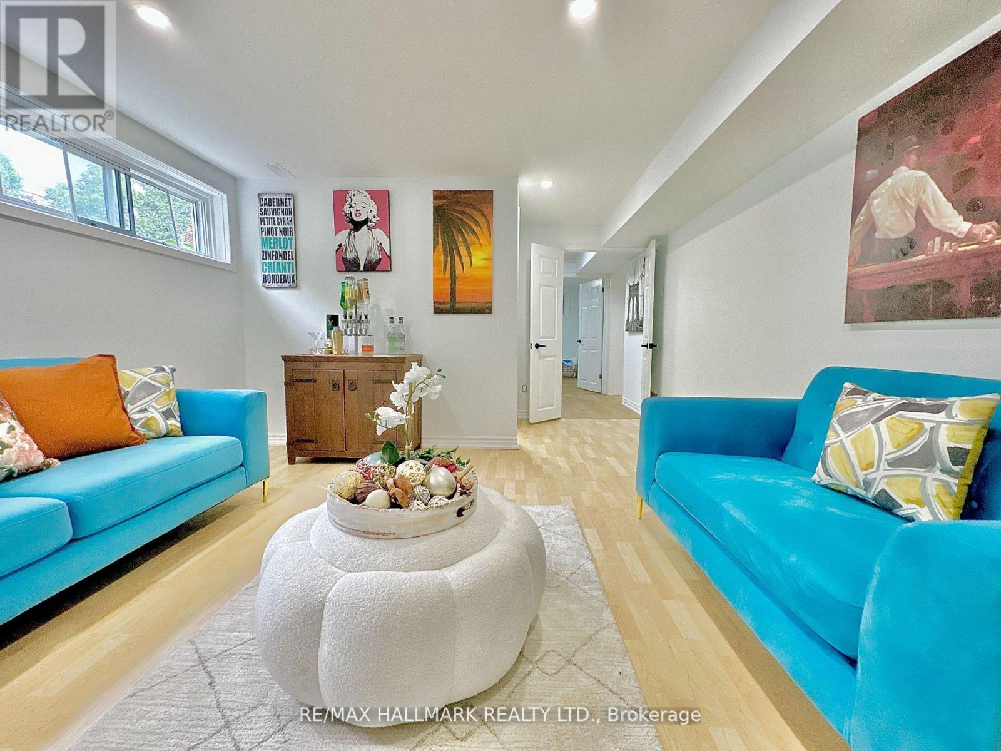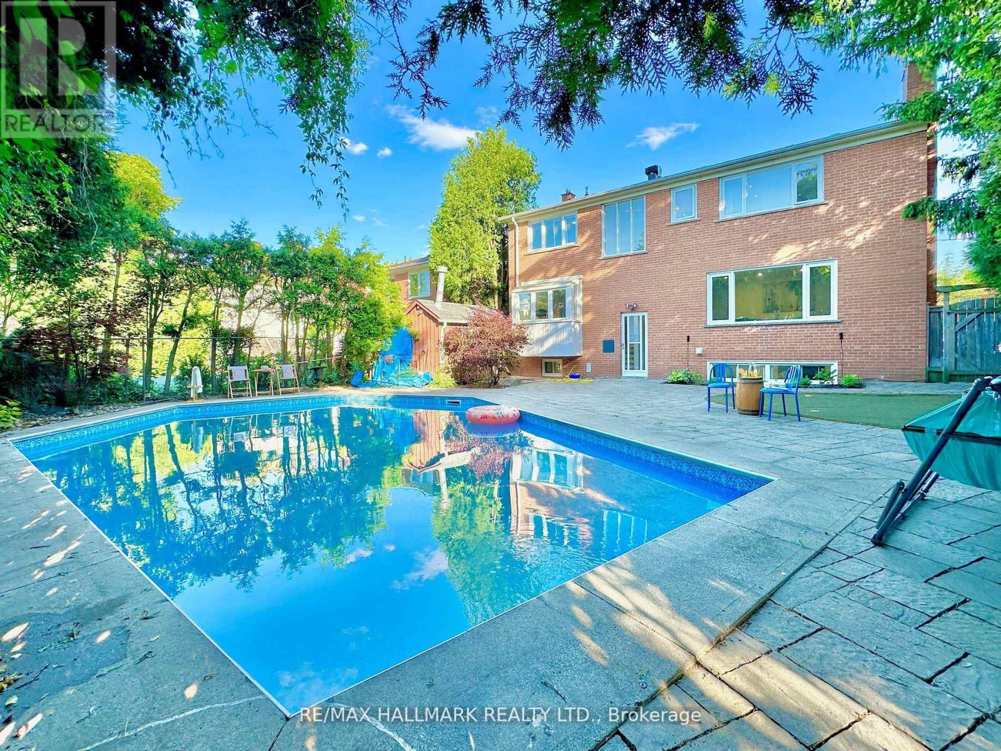16 Gaspe Road Toronto, Ontario M2K 2E8
$5,500 Monthly
Beautiful Elevated Double Car Garage Detached Home In The Heart Of North York Prime Location at Bayview and Finch Area, Premium Matured Treed Lot 54.55 X 110 Ft, North South Facing Brings you Natural Lights through the day. This home features spacious 4 +1 Bedrooms, Large Living & Family Room On Main Floor, Gorgeous Mordern Kitchen W/Stainless Steel Appliances, Gas Stove, A lot Of Pantry Cabinet For Storage, Real Refnished Hardwood Floor Throughout, Primary Bedroom w/ 3Pcs Ensuite, plus 3 more bedrooms and baths - A fully fnished w/ Separate Entrance Basement has potential for Au Pair/In Law Suite Equipped with 2nd Kitchen and Laundry Additional Two Not One But Two - 3Pcs Baths, A Bedroom & Media Room/can be Studio Room. Front and Backyard w/Professional Landscaping, The Backyard Oasis is an Absolute Entertainment Paradise Complete w/ Golf Play Area, Huge Heated Swimming Pool (NOT INCLUDED IN THE RENT) Barbeque Area and so much more. This is an Unmatched Location Close By Finch Subway Station, Go Train, Shopping & Schools, Steps To Ttc, Groceries, Place of Worship and So Much More. Surrounded by Top Ranking School in the GTA like Steelesview Ps / Zion Heights Ms / Ay Jackson Ss. THIS IS THE PLACE YOU CAN CALL HOME EQUIPPED WITH LOVE, FUN ENJOYMENT AND SIMPLY GREAT AREA TO COHABITATE WITH EXTENDED FAMILIES OR FRIENDS. This is a MUST TO SEE, COME HAVE A LOOK! (id:24801)
Open House
This property has open houses!
2:00 pm
Ends at:4:00 pm
2:00 pm
Ends at:4:00 pm
Property Details
| MLS® Number | C11944363 |
| Property Type | Single Family |
| Neigbourhood | Bayview Woods-Steeles |
| Community Name | Bayview Woods-Steeles |
| Features | In Suite Laundry, In-law Suite |
| Parking Space Total | 6 |
| Pool Type | Inground Pool |
Building
| Bathroom Total | 5 |
| Bedrooms Above Ground | 4 |
| Bedrooms Below Ground | 1 |
| Bedrooms Total | 5 |
| Appliances | Garage Door Opener Remote(s) |
| Basement Development | Finished |
| Basement Features | Apartment In Basement, Walk Out |
| Basement Type | N/a (finished) |
| Construction Style Attachment | Detached |
| Cooling Type | Central Air Conditioning |
| Exterior Finish | Brick, Concrete |
| Foundation Type | Poured Concrete, Slab |
| Half Bath Total | 1 |
| Heating Fuel | Natural Gas |
| Heating Type | Forced Air |
| Stories Total | 2 |
| Size Interior | 2,000 - 2,500 Ft2 |
| Type | House |
| Utility Water | Municipal Water |
Parking
| Attached Garage |
Land
| Acreage | No |
| Sewer | Sanitary Sewer |
| Size Depth | 110 Ft |
| Size Frontage | 54 Ft ,7 In |
| Size Irregular | 54.6 X 110 Ft |
| Size Total Text | 54.6 X 110 Ft |
Utilities
| Cable | Installed |
Contact Us
Contact us for more information
Clarita Burley
Salesperson
685 Sheppard Ave E #401
Toronto, Ontario M2K 1B6
(416) 494-7653
(416) 494-0016



























