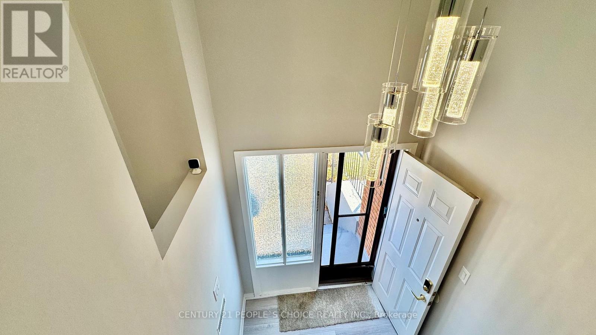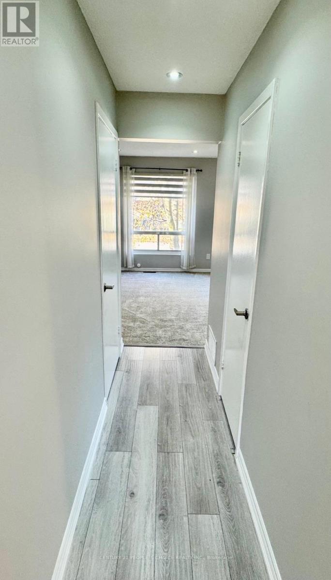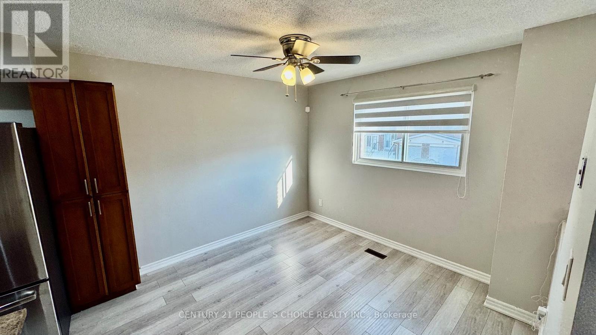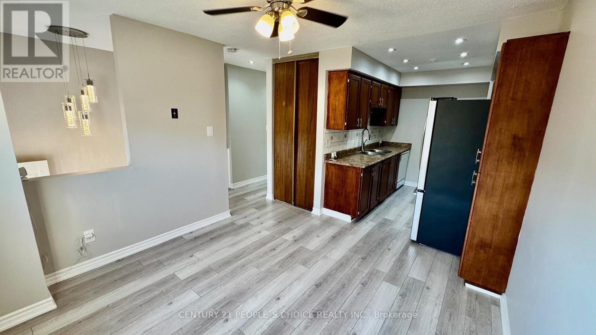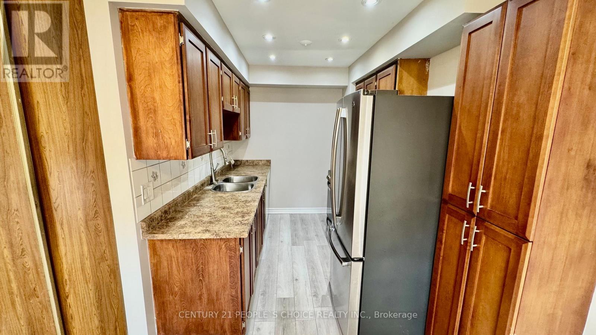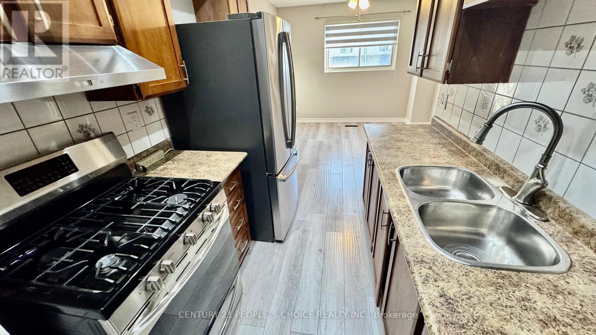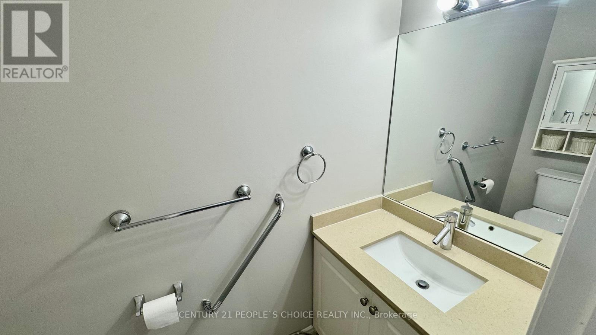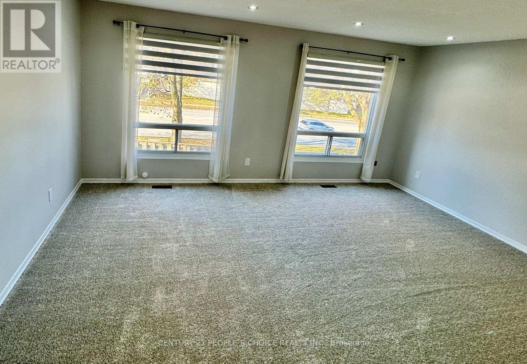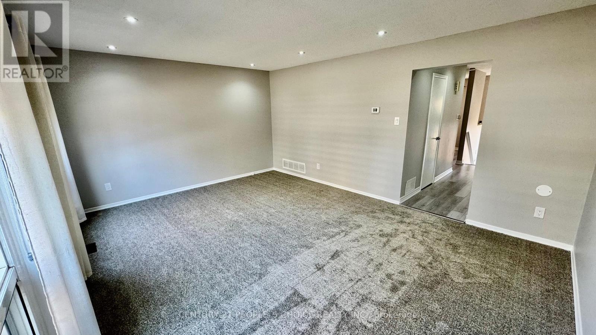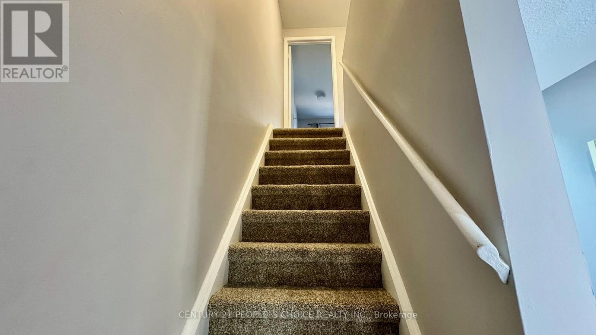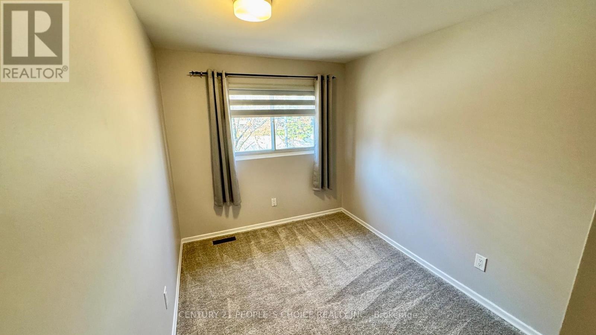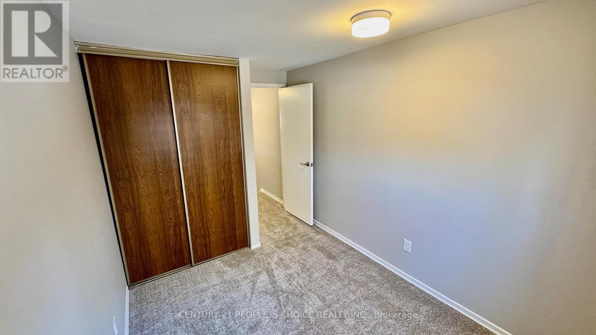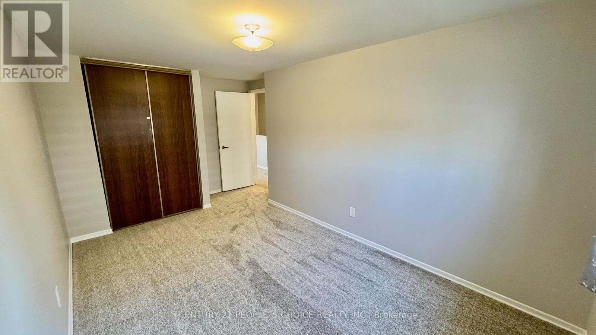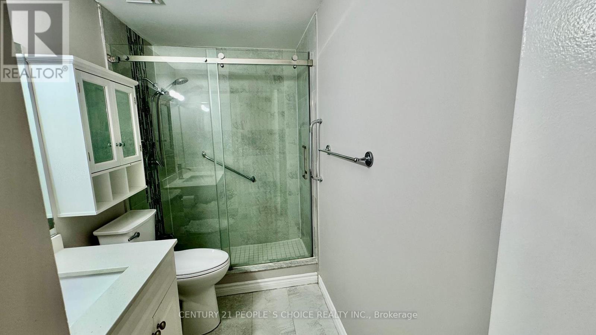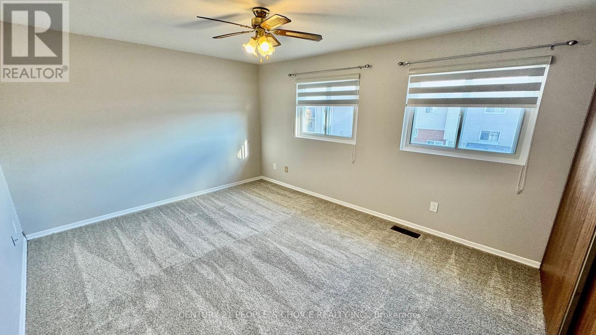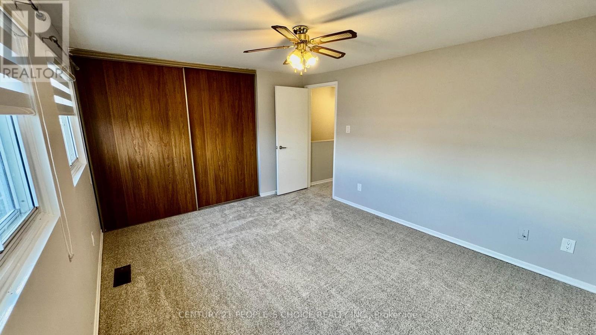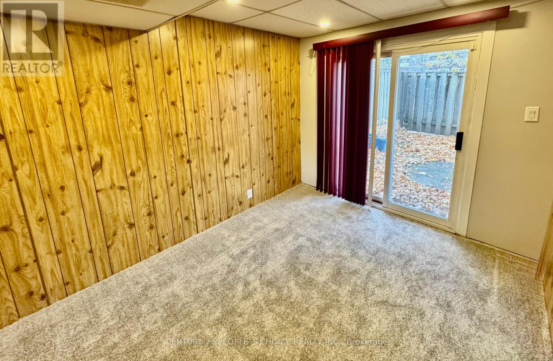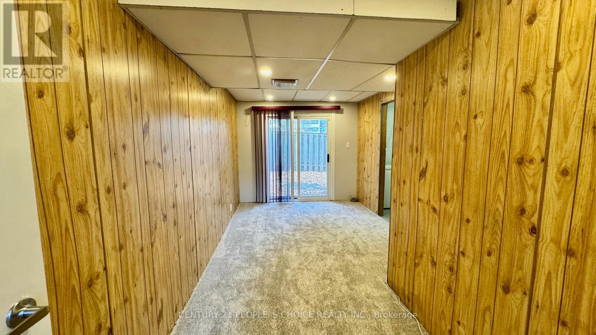16 Franklin Court Brampton, Ontario L6T 3Z1
$3,000 Monthly
This unit is updated and exceptionally maintained. This spacious 3+1 bedroom, 2-bathroom townhome offers comfort, functionality, and true convenience in one of Brampton's most connected neighbourhoods. Featuring fresh paint, new carpeting, and several modern upgrades, this home is completely move-in ready. The lower-level in-law suite provides incredible flexibility for extended family, guests, or additional income potential.Perfectly located within minutes of Bramalea City Centre, TMU's School of Medicine, major transit routes, schools, parks, and Highway 410, this property places everyday essentials right at your doorstep. With low maintenance fees, strong rental appeal, and a thoughtful layout ideal for growing families or investors, this home checks all the boxes. A rare opportunity to lease a well-kept, versatile property in a high-demand area-offering comfort, convenience, and long-term value. (id:24801)
Property Details
| MLS® Number | W12563720 |
| Property Type | Single Family |
| Community Name | Bramalea West Industrial |
| Communication Type | High Speed Internet |
| Community Features | Pets Allowed With Restrictions |
| Features | Guest Suite, In-law Suite |
| Parking Space Total | 2 |
Building
| Bathroom Total | 2 |
| Bedrooms Above Ground | 3 |
| Bedrooms Below Ground | 1 |
| Bedrooms Total | 4 |
| Amenities | Separate Heating Controls, Separate Electricity Meters |
| Appliances | Water Heater |
| Basement Development | Finished |
| Basement Features | Walk Out |
| Basement Type | N/a (finished) |
| Exterior Finish | Aluminum Siding, Brick |
| Flooring Type | Laminate, Ceramic |
| Half Bath Total | 1 |
| Heating Fuel | Natural Gas |
| Heating Type | Forced Air |
| Stories Total | 3 |
| Size Interior | 1,400 - 1,599 Ft2 |
| Type | Row / Townhouse |
Parking
| Garage |
Land
| Acreage | No |
Rooms
| Level | Type | Length | Width | Dimensions |
|---|---|---|---|---|
| Basement | Other | Measurements not available | ||
| Main Level | Kitchen | 2.75 m | 2.19 m | 2.75 m x 2.19 m |
| Main Level | Eating Area | 3.43 m | 4.21 m | 3.43 m x 4.21 m |
| Main Level | Recreational, Games Room | Measurements not available | ||
| Main Level | Living Room | 5.27 m | 3.99 m | 5.27 m x 3.99 m |
| Main Level | Bathroom | Measurements not available | ||
| Upper Level | Primary Bedroom | 3.42 m | 4.21 m | 3.42 m x 4.21 m |
| Upper Level | Bedroom 2 | 4.98 m | 4.21 m | 4.98 m x 4.21 m |
| Upper Level | Bedroom 3 | 3.56 m | 2.54 m | 3.56 m x 2.54 m |
| Upper Level | Bathroom | Measurements not available |
Contact Us
Contact us for more information
Nabeel Rajput
Salesperson
www.century21.ca/
1780 Albion Road Unit 2 & 3
Toronto, Ontario M9V 1C1
(416) 742-8000
(416) 742-8001



