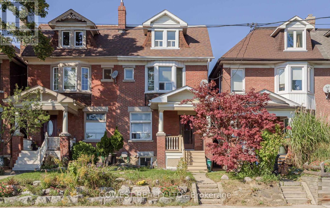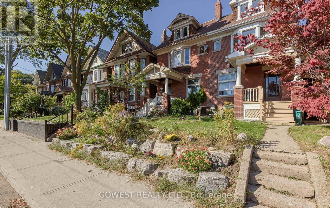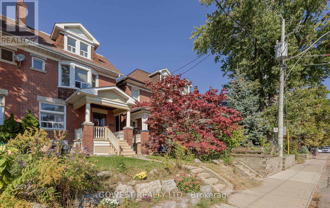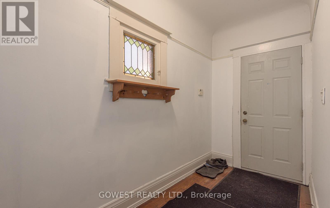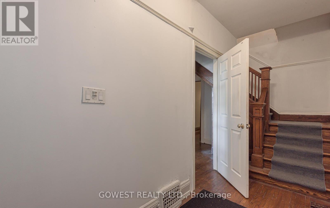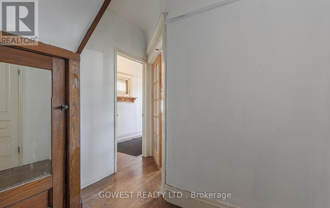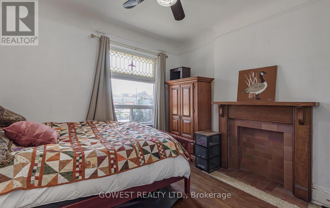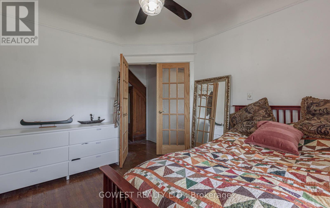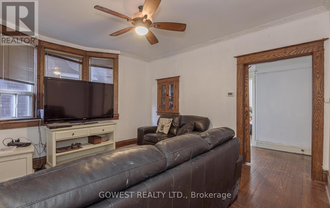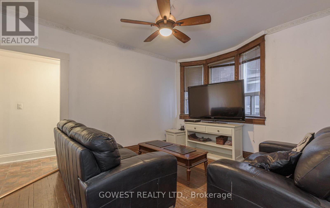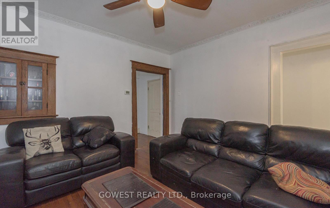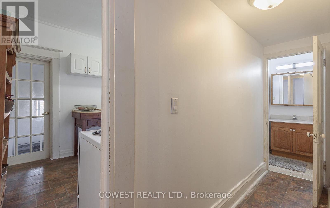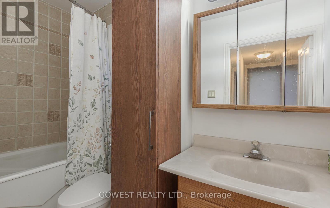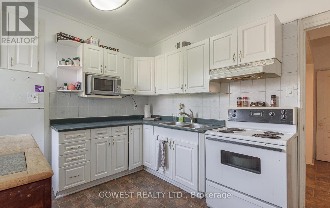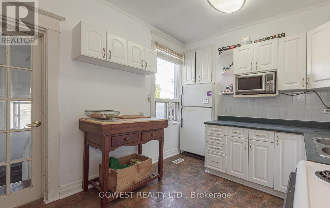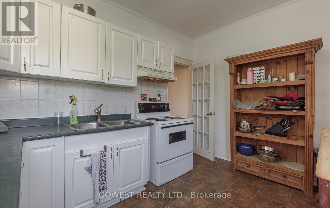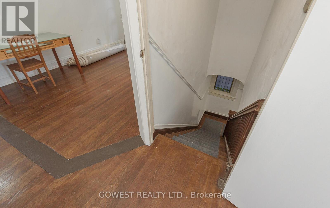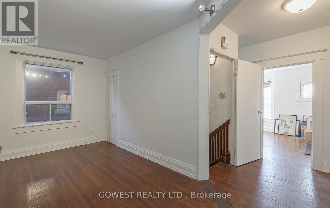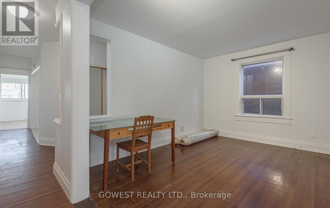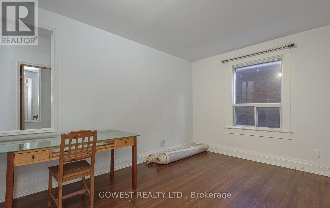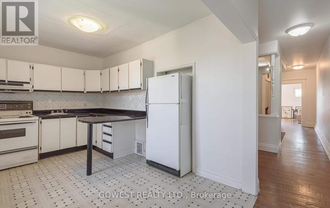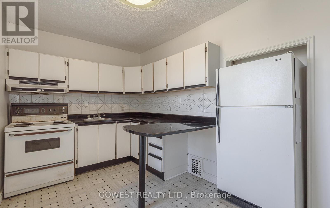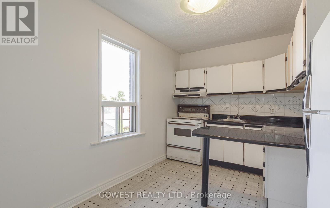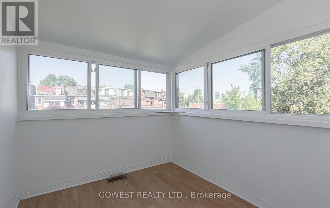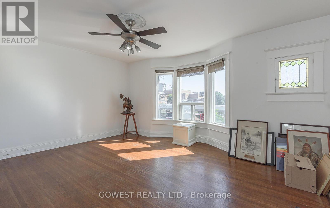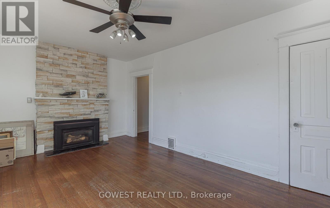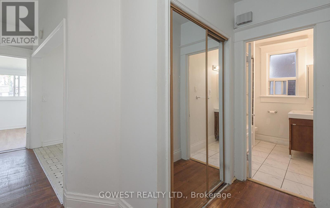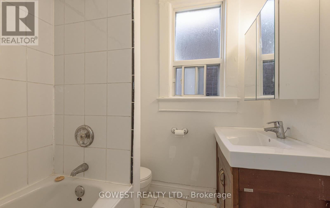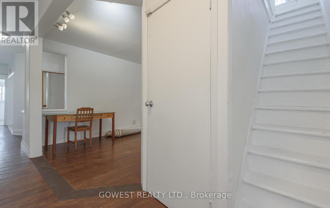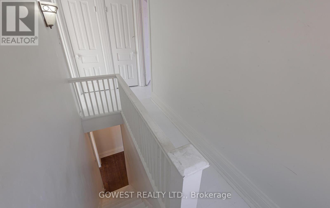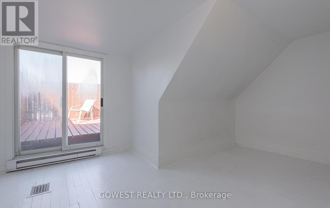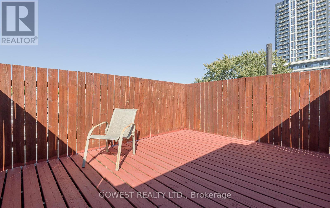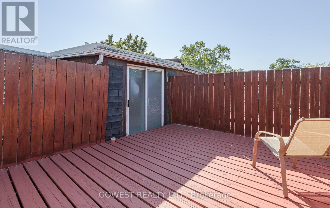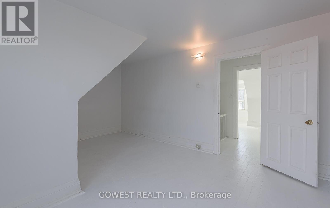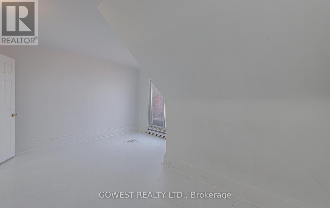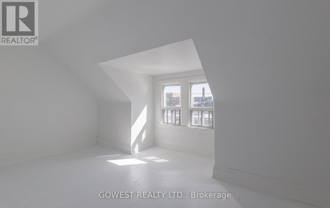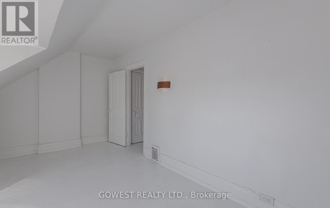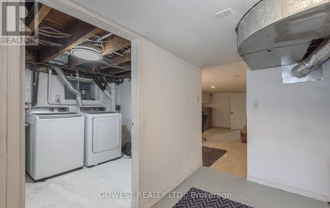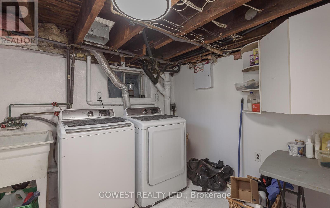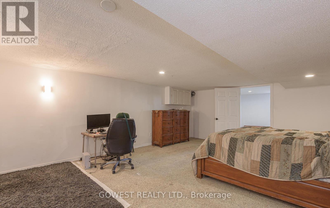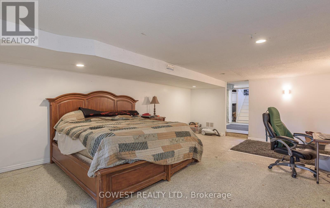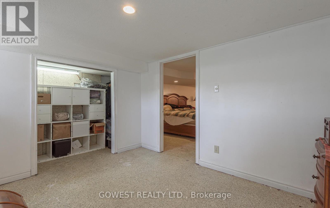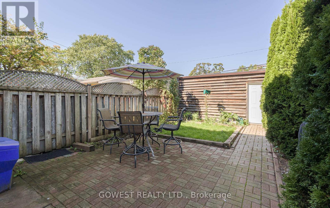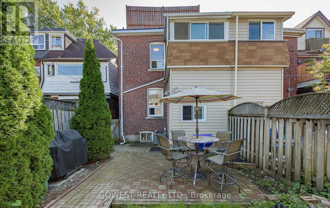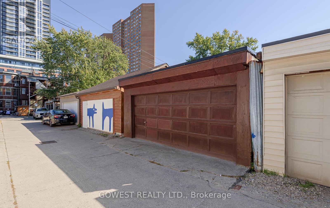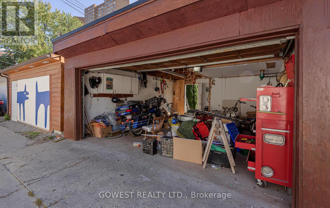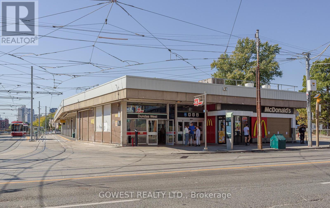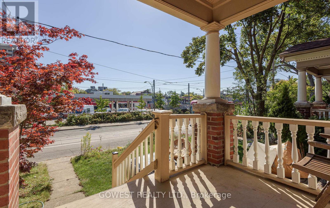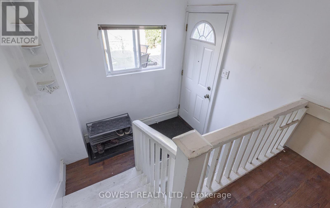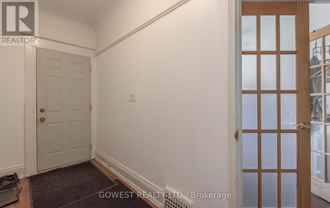16 Edna Avenue Toronto, Ontario M6P 1B5
$1,049,900
A rare opportunity to own a spacious 5 Br., Brick 2 1/2-storey semi-detached home with 2 Kitchens, in one of Toronto's most coveted west-end locations, just steps to Dundas West Subway Station, UP Express that takes you to Pearson Airport or Right Downtown, and an abundance of local shops, cafes, and restaurants. Situated in a vibrant, walkable neighborhood near High Park, Roncesvalles Village, and The Junction, this property offers unbeatable access to transit, green spaces, and some of the city's top-rated schools. The unbeatable location makes it perfect for both investors and end-users looking to customize a home in a high-demand area. The home features large principal rooms with high ceilings, original stained glass, French doors, Bay windows, and hardwood floors, offering a blend of character and renovation potential. A separate rear entrance leads to a high-finish basement with above-grade windows ideal for an in-law suite or income-generating apartment. The property includes a 100-amp circuit breaker panel and a large 18' x 20' double garage with electricity and laneway access, offering excellent potential for future laneway housing, parking, or storage. A third-floor deck (17' x 13.5') provides additional outdoor living space, and the spacious layout allows for creative reimagining, multi-unit conversion, or modern family living. Located in a family-friendly and highly desirable community with everything at your doorstep. Walk to everything, including High Park, transit, and vibrant community hubs. Don't miss this opportunity to own in one of the most dynamic and convenient pockets of Toronto's west end. Great Opportunity for First Time Buyers with Potential income. (id:24801)
Open House
This property has open houses!
2:00 pm
Ends at:4:00 pm
2:00 pm
Ends at:4:00 pm
Property Details
| MLS® Number | W12459722 |
| Property Type | Multi-family |
| Community Name | High Park North |
| Equipment Type | Water Heater |
| Parking Space Total | 3 |
| Rental Equipment Type | Water Heater |
Building
| Bathroom Total | 2 |
| Bedrooms Above Ground | 5 |
| Bedrooms Below Ground | 1 |
| Bedrooms Total | 6 |
| Age | 100+ Years |
| Amenities | Fireplace(s) |
| Appliances | Dryer, Stove, Washer, Refrigerator |
| Basement Development | Finished |
| Basement Features | Walk Out |
| Basement Type | Full (finished) |
| Cooling Type | Central Air Conditioning |
| Exterior Finish | Brick |
| Fireplace Present | Yes |
| Fireplace Total | 1 |
| Flooring Type | Hardwood, Ceramic, Laminate |
| Foundation Type | Stone |
| Heating Fuel | Natural Gas |
| Heating Type | Forced Air |
| Stories Total | 3 |
| Size Interior | 1,500 - 2,000 Ft2 |
| Type | Duplex |
| Utility Water | Municipal Water |
Parking
| Detached Garage | |
| Garage |
Land
| Acreage | No |
| Sewer | Sanitary Sewer |
| Size Depth | 126 Ft ,2 In |
| Size Frontage | 19 Ft ,6 In |
| Size Irregular | 19.5 X 126.2 Ft |
| Size Total Text | 19.5 X 126.2 Ft |
| Zoning Description | R(d0.6*737) |
Rooms
| Level | Type | Length | Width | Dimensions |
|---|---|---|---|---|
| Second Level | Kitchen | 4.08 m | 2.46 m | 4.08 m x 2.46 m |
| Second Level | Primary Bedroom | 5.11 m | 3.6 m | 5.11 m x 3.6 m |
| Second Level | Bedroom | 4.06 m | 3.03 m | 4.06 m x 3.03 m |
| Second Level | Bathroom | Measurements not available | ||
| Third Level | Bedroom | 5.1 m | 3.25 m | 5.1 m x 3.25 m |
| Third Level | Sunroom | 2.57 m | 2.3 m | 2.57 m x 2.3 m |
| Third Level | Bedroom | 5.09 m | 3.66 m | 5.09 m x 3.66 m |
| Basement | Recreational, Games Room | 6.74 m | 4.76 m | 6.74 m x 4.76 m |
| Basement | Bedroom | 3.7 m | 3.09 m | 3.7 m x 3.09 m |
| Basement | Laundry Room | 2.68 m | 2.36 m | 2.68 m x 2.36 m |
| Main Level | Living Room | 4.14 m | 3.66 m | 4.14 m x 3.66 m |
| Main Level | Kitchen | 3.63 m | 2.84 m | 3.63 m x 2.84 m |
| Main Level | Bedroom | 3.73 m | 3.32 m | 3.73 m x 3.32 m |
| Main Level | Bathroom | Measurements not available |
Utilities
| Cable | Available |
| Electricity | Installed |
| Sewer | Installed |
https://www.realtor.ca/real-estate/28984252/16-edna-avenue-toronto-high-park-north-high-park-north
Contact Us
Contact us for more information
Chris Gawrys
Broker of Record
www.gowestrealty.ca/
2273 Dundas St. W.
Toronto, Ontario M6R 1X6
(416) 534-3511
(416) 534-3512
www.gowestrealty.ca/


