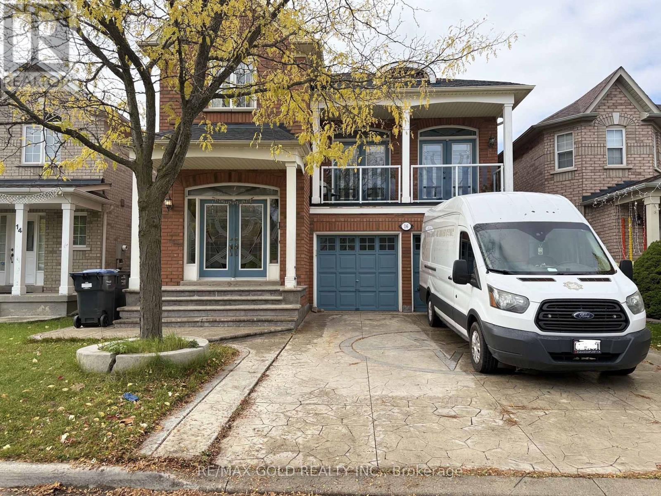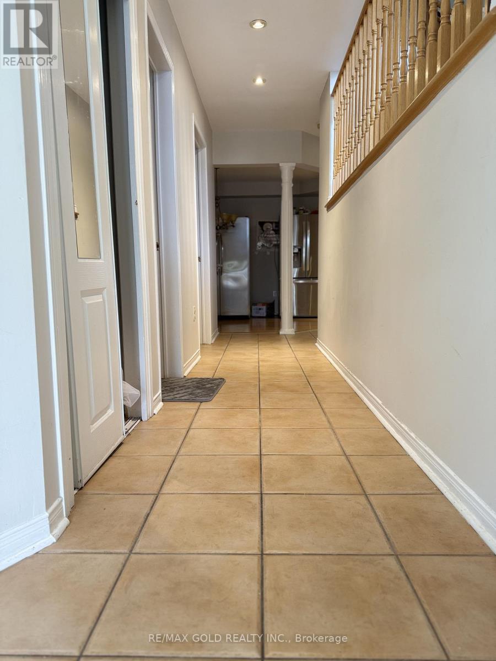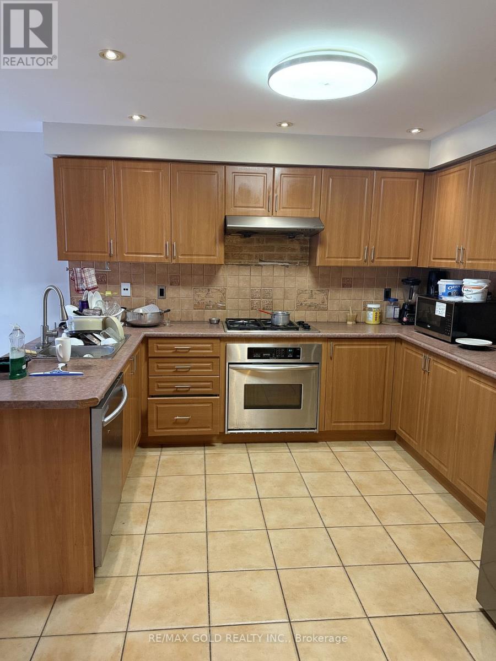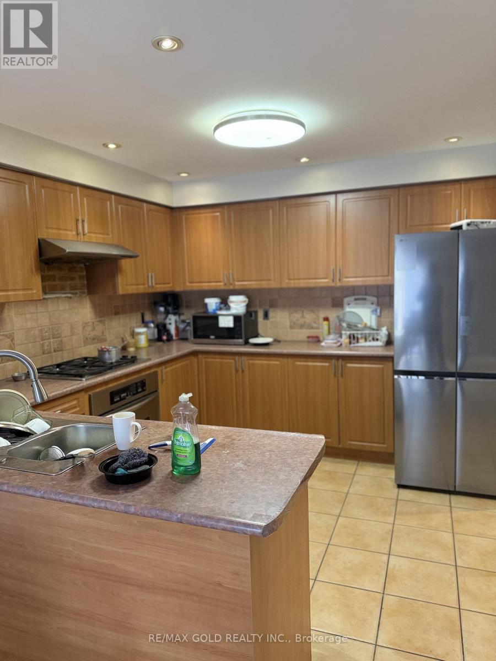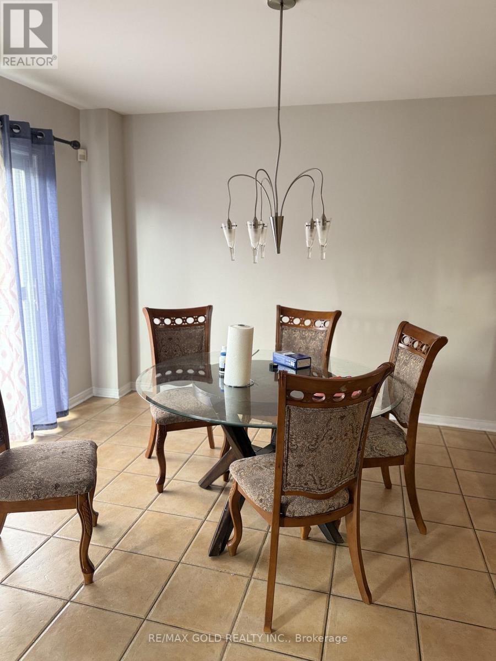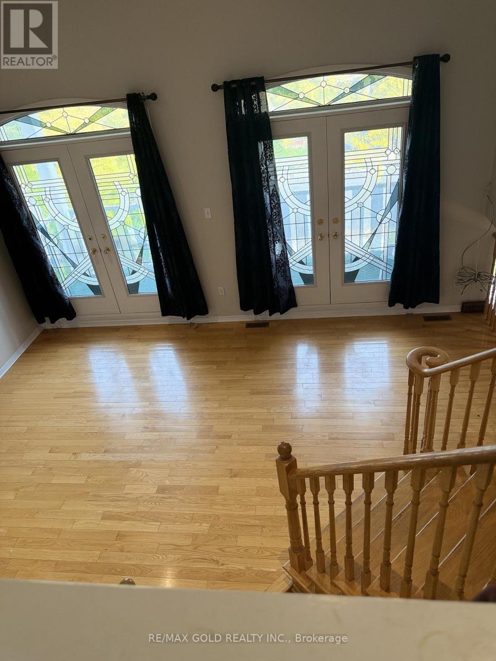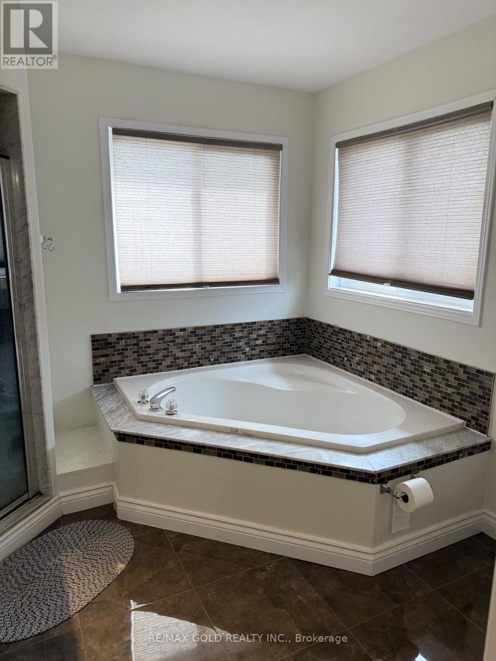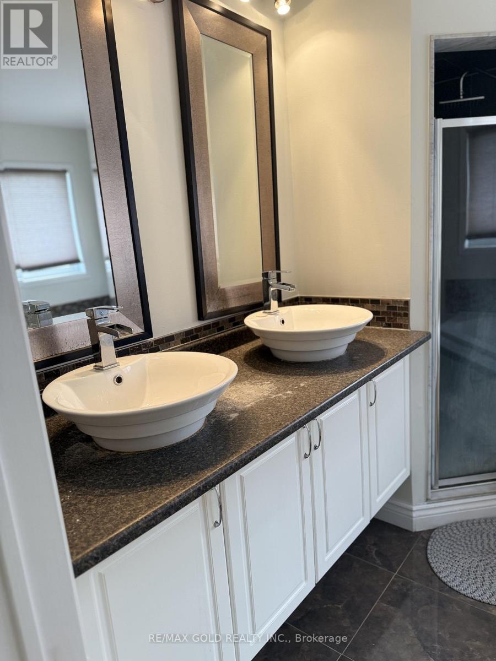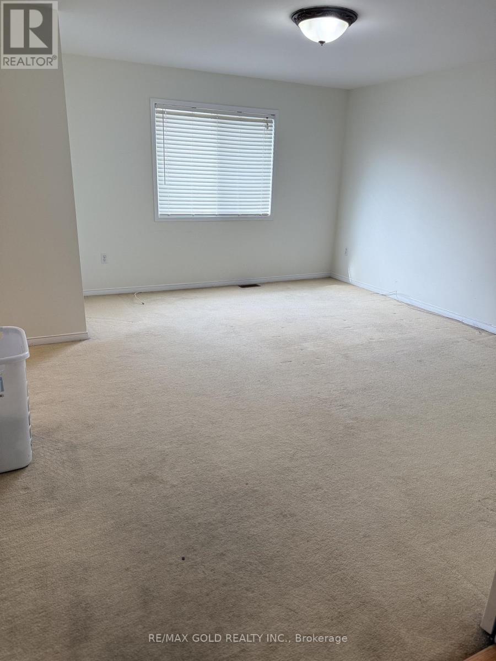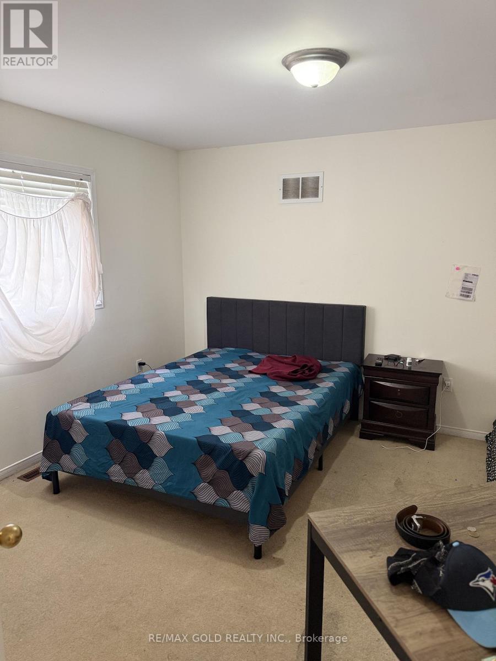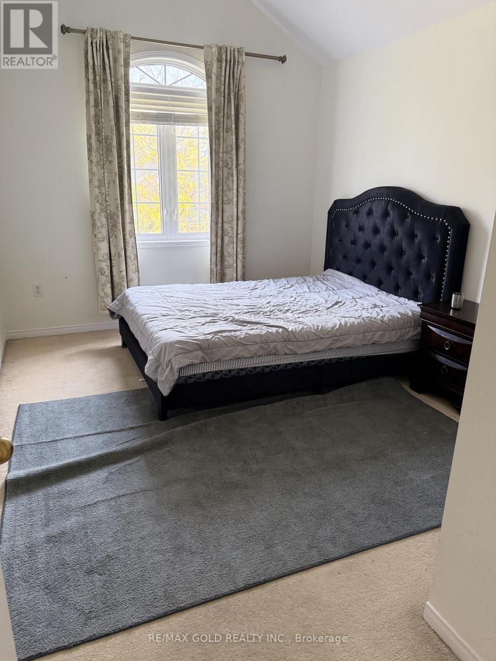16 Edenvalley Road Brampton, Ontario L7A 2M6
3 Bedroom
3 Bathroom
2,000 - 2,500 ft2
Fireplace
Central Air Conditioning
Forced Air
$3,200 Monthly
Location Location Location !!! Bright & Spacious 3 Bedroom Detached Lake View Home.. Approximately 2400 Sq. Ft In High Demand Fletcher's Valley Subdivision, Open Concept, Very Well Maintained In Very Beautiful & Quiet Neighborhood Area. Extra Large Size Bedrooms, Freshly Painted, No Side Walk, Beautiful Open Layout, Double Door Entry, Pot Lights, Good Size Backyard, Beautiful Long Front Yard, Available For Immediate Possession. (id:24801)
Property Details
| MLS® Number | W12476482 |
| Property Type | Single Family |
| Community Name | Fletcher's Meadow |
| Parking Space Total | 5 |
Building
| Bathroom Total | 3 |
| Bedrooms Above Ground | 3 |
| Bedrooms Total | 3 |
| Appliances | Dryer, Stove, Washer, Refrigerator |
| Basement Type | None |
| Construction Style Attachment | Detached |
| Cooling Type | Central Air Conditioning |
| Exterior Finish | Brick |
| Fireplace Present | Yes |
| Flooring Type | Hardwood, Ceramic, Carpeted |
| Foundation Type | Concrete |
| Half Bath Total | 1 |
| Heating Fuel | Natural Gas |
| Heating Type | Forced Air |
| Stories Total | 2 |
| Size Interior | 2,000 - 2,500 Ft2 |
| Type | House |
| Utility Water | Municipal Water |
Parking
| Attached Garage | |
| Garage |
Land
| Acreage | No |
| Sewer | Sanitary Sewer |
| Size Depth | 85 Ft ,3 In |
| Size Frontage | 36 Ft ,1 In |
| Size Irregular | 36.1 X 85.3 Ft |
| Size Total Text | 36.1 X 85.3 Ft |
Rooms
| Level | Type | Length | Width | Dimensions |
|---|---|---|---|---|
| Second Level | Primary Bedroom | 4.89 m | 3.67 m | 4.89 m x 3.67 m |
| Second Level | Bedroom 2 | 3.97 m | 3.67 m | 3.97 m x 3.67 m |
| Second Level | Bedroom 3 | 3.51 m | 3.06 m | 3.51 m x 3.06 m |
| Main Level | Family Room | 5.2 m | 3.67 m | 5.2 m x 3.67 m |
| Main Level | Dining Room | 3.97 m | 3.06 m | 3.97 m x 3.06 m |
| Main Level | Kitchen | 3.36 m | 3.36 m | 3.36 m x 3.36 m |
| Main Level | Eating Area | 3.53 m | 3.36 m | 3.53 m x 3.36 m |
| In Between | Living Room | 5.5 m | 4.58 m | 5.5 m x 4.58 m |
Contact Us
Contact us for more information
Gopal Singh Ranu
Broker
gopalranu.com/
www.facebook.com/GopalRanuRealEstate
RE/MAX Gold Realty Inc.
2720 North Park Drive #201
Brampton, Ontario L6S 0E9
2720 North Park Drive #201
Brampton, Ontario L6S 0E9
(905) 456-1010
(905) 673-8900
Harjinder Gill
Salesperson
www.harjindergillhomes.com/
www.facebook.com/HarjinderGillRealEstate
www.linkedin.com/in/HarjinderGillRealEstate
RE/MAX Gold Realty Inc.
2720 North Park Drive #201
Brampton, Ontario L6S 0E9
2720 North Park Drive #201
Brampton, Ontario L6S 0E9
(905) 456-1010
(905) 673-8900


