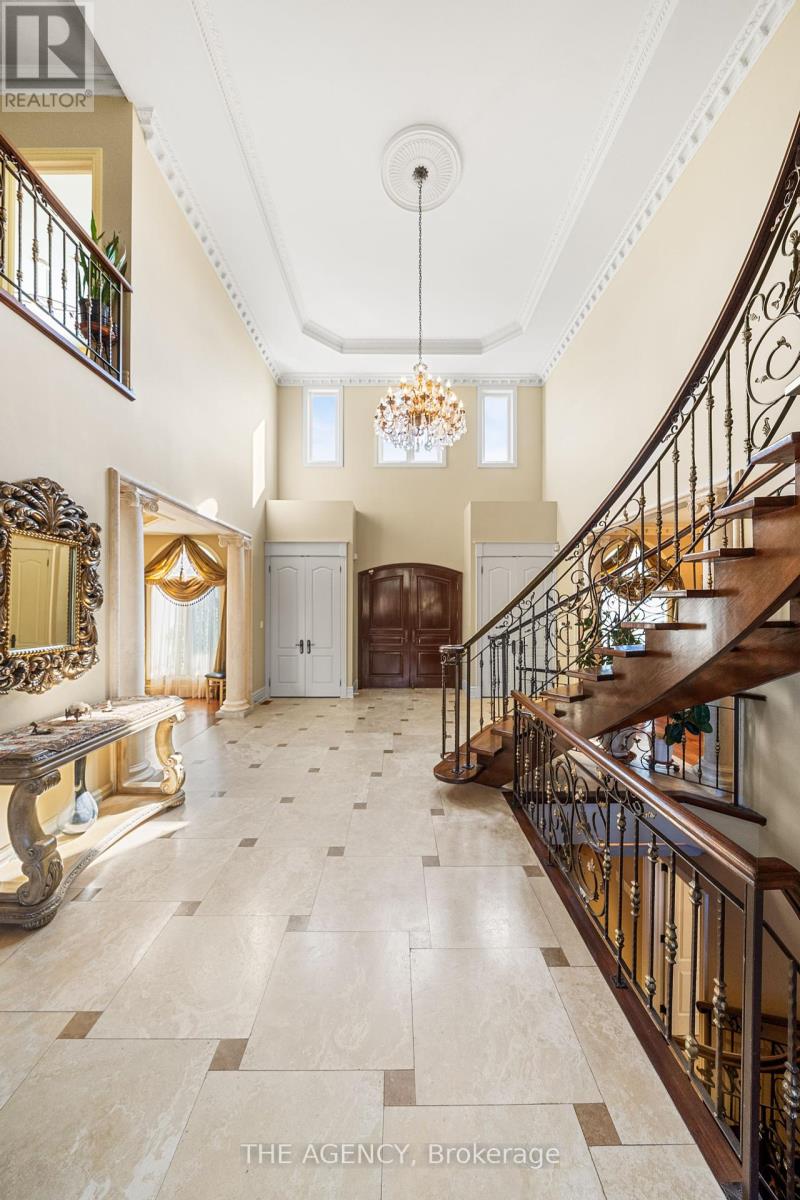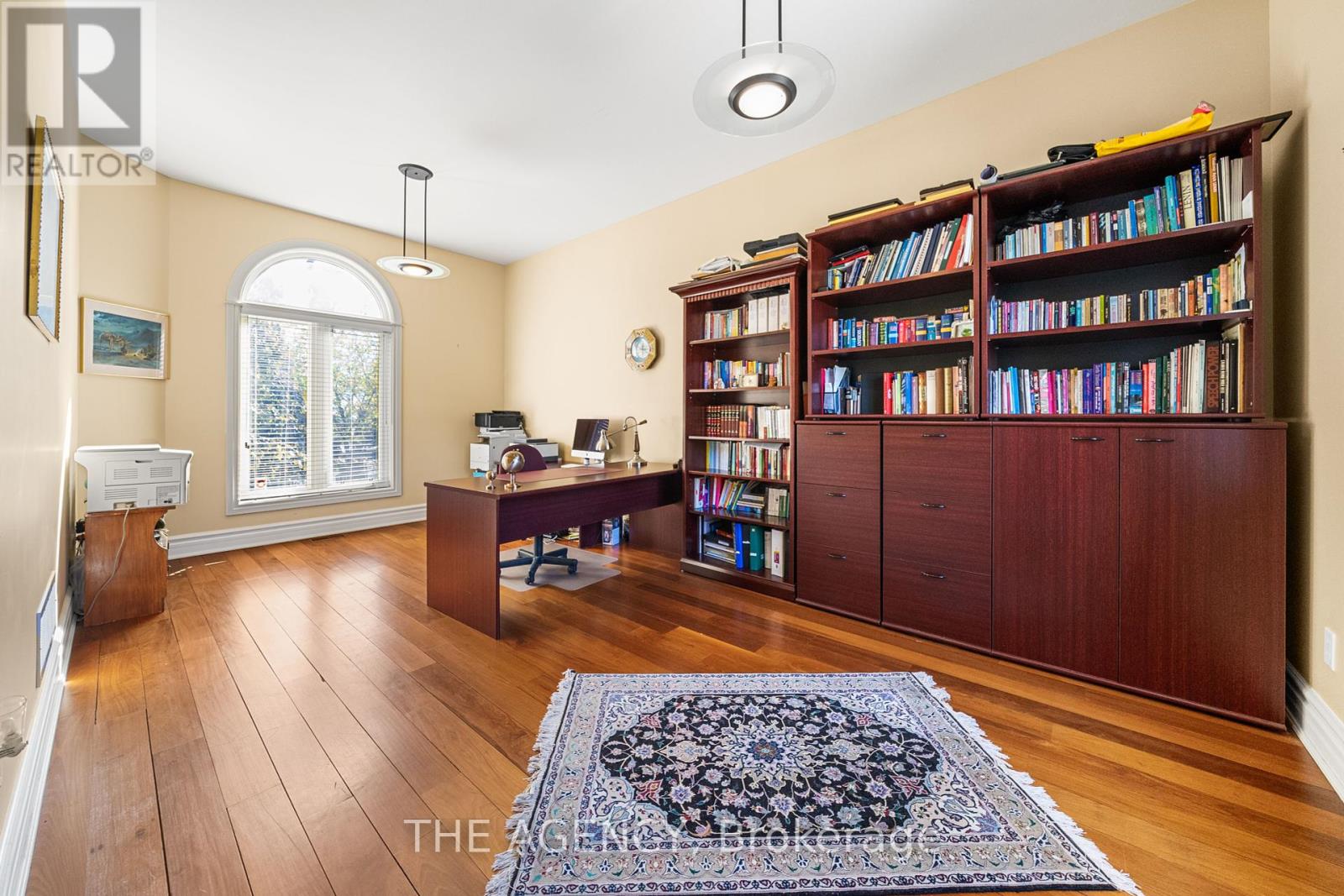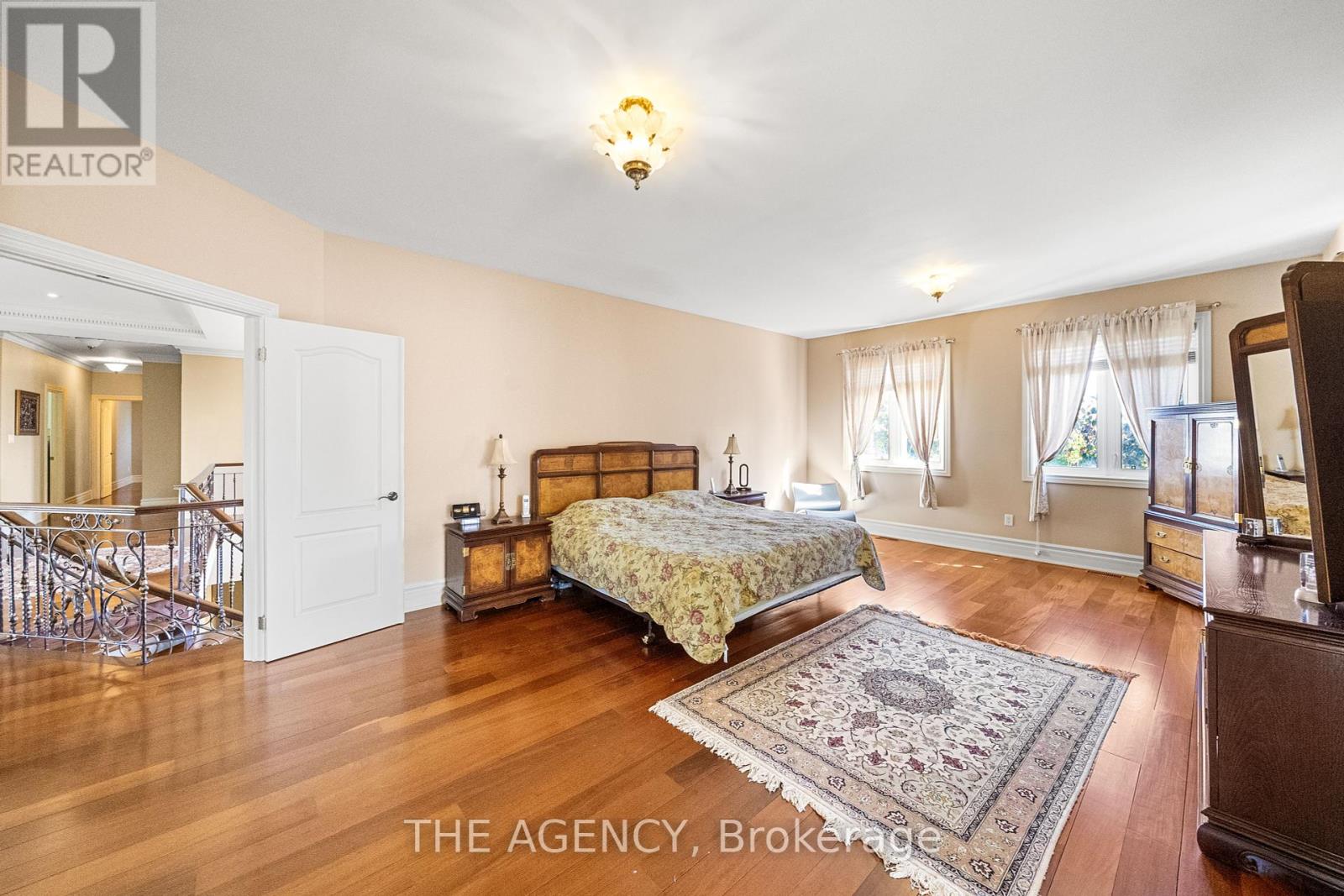16 Dew Drop Court Vaughan, Ontario L6A 1E9
$7,988,000
A Unique Gem -This luxury home is situated on over 1.2 acres of beautifully landscaped grounds, providing ample space for outdoor activities and privacy and enveloped by vibrant greenery. The expansive lot enhances the property's elegance, allowing for stunning views and potential for outdoor amenities like a garden, or entertainment areas, already offers a in ground pool and Jacuzzi. The home is designed with high-end finishes and features that exemplify sophistication and comfort, making it an ideal retreat for those seeking both luxury and tranquility. The generous acreage not only complements the grandeur of the mansion but also offers endless possibilities for customization and enjoyment. The beautifully w/o finished basement features custom wooden built-in benches in the TV room,a spacious gym, a generously sized bar, and a recreation room. Each area provides a range of options for comfort and entertainment. **** EXTRAS **** High-end built-in s/ s appl, 2central A/C units, all window blinds and custom drapes , two furnaces, security systems, all Elfs, B/I bookshelves, plaster cornice moldings, 3 garage door openers. (id:24801)
Property Details
| MLS® Number | N9769842 |
| Property Type | Single Family |
| Community Name | Rural Vaughan |
| Features | Carpet Free |
| ParkingSpaceTotal | 19 |
| PoolType | Inground Pool |
Building
| BathroomTotal | 5 |
| BedroomsAboveGround | 5 |
| BedroomsTotal | 5 |
| Appliances | Garage Door Opener Remote(s), Oven - Built-in, Central Vacuum, Window Coverings |
| BasementDevelopment | Finished |
| BasementFeatures | Walk Out |
| BasementType | N/a (finished) |
| ConstructionStyleAttachment | Detached |
| CoolingType | Central Air Conditioning |
| ExteriorFinish | Stucco |
| FireplacePresent | Yes |
| FlooringType | Hardwood |
| HalfBathTotal | 1 |
| HeatingFuel | Natural Gas |
| HeatingType | Forced Air |
| StoriesTotal | 2 |
| Type | House |
| UtilityWater | Municipal Water |
Parking
| Attached Garage |
Land
| Acreage | No |
| Sewer | Septic System |
| SizeDepth | 320 Ft ,10 In |
| SizeFrontage | 146 Ft ,4 In |
| SizeIrregular | 146.36 X 320.88 Ft |
| SizeTotalText | 146.36 X 320.88 Ft |
Rooms
| Level | Type | Length | Width | Dimensions |
|---|---|---|---|---|
| Second Level | Primary Bedroom | 6.72 m | 4.7 m | 6.72 m x 4.7 m |
| Second Level | Bedroom 2 | 4.7 m | 3.72 m | 4.7 m x 3.72 m |
| Second Level | Bedroom 3 | 4.6 m | 1 m | 4.6 m x 1 m |
| Basement | Recreational, Games Room | 6.95 m | 5.27 m | 6.95 m x 5.27 m |
| Basement | Bedroom | 4.6 m | 3.72 m | 4.6 m x 3.72 m |
| Main Level | Living Room | 7.13 m | 4.65 m | 7.13 m x 4.65 m |
| Main Level | Dining Room | 5.27 m | 4.65 m | 5.27 m x 4.65 m |
| Main Level | Family Room | 7.44 m | 4.65 m | 7.44 m x 4.65 m |
| Main Level | Great Room | 6.95 m | 5.27 m | 6.95 m x 5.27 m |
| Main Level | Office | 6.33 m | 3.41 m | 6.33 m x 3.41 m |
| Main Level | Kitchen | 5.14 m | 4.65 m | 5.14 m x 4.65 m |
https://www.realtor.ca/real-estate/27598743/16-dew-drop-court-vaughan-rural-vaughan
Interested?
Contact us for more information
Sahar Hajimohammadi
Salesperson
378 Fairlawn Ave
Toronto, Ontario M5M 1T8
Azam Sheibani Aghdam
Broker
378 Fairlawn Ave
Toronto, Ontario M5M 1T8


































