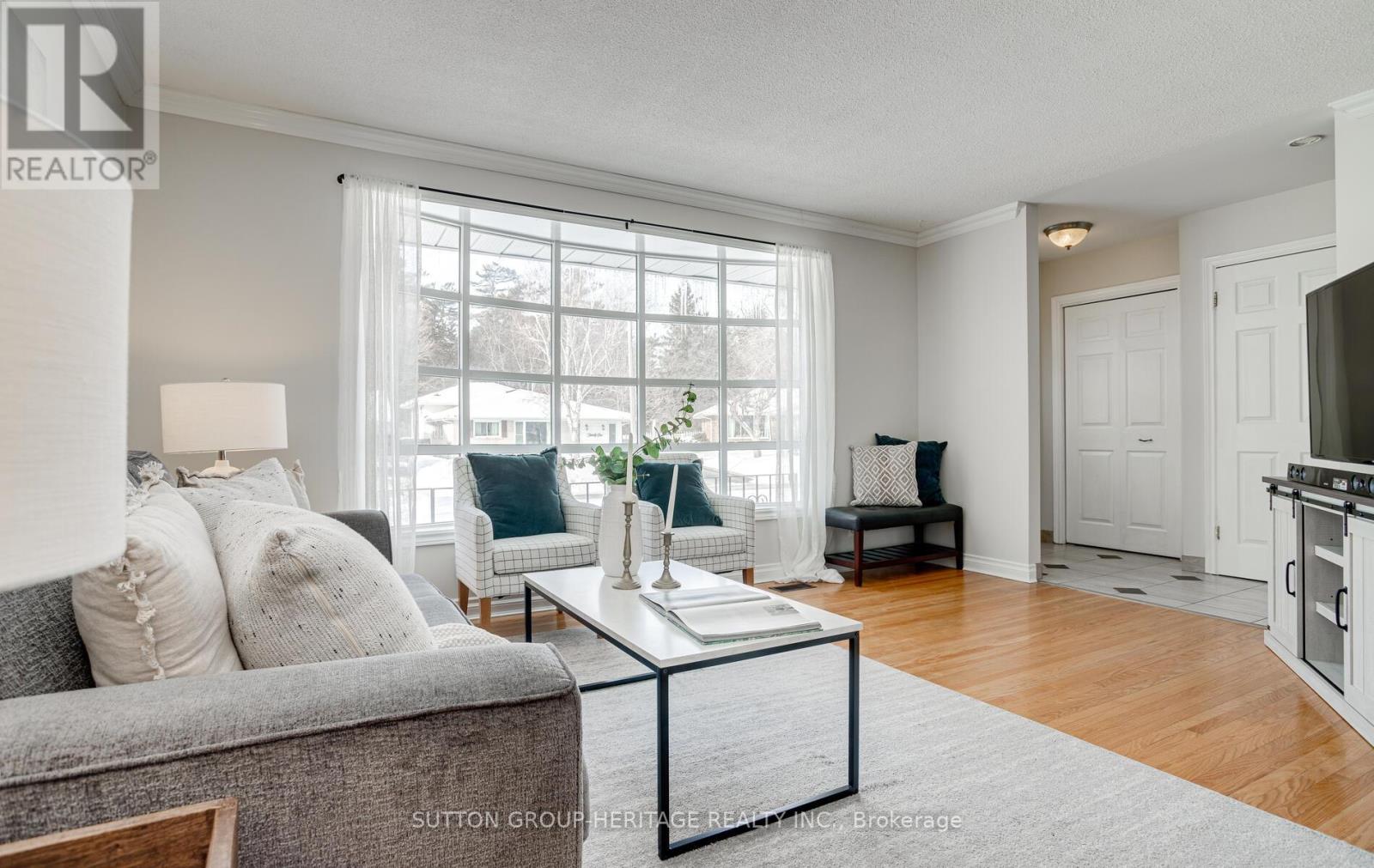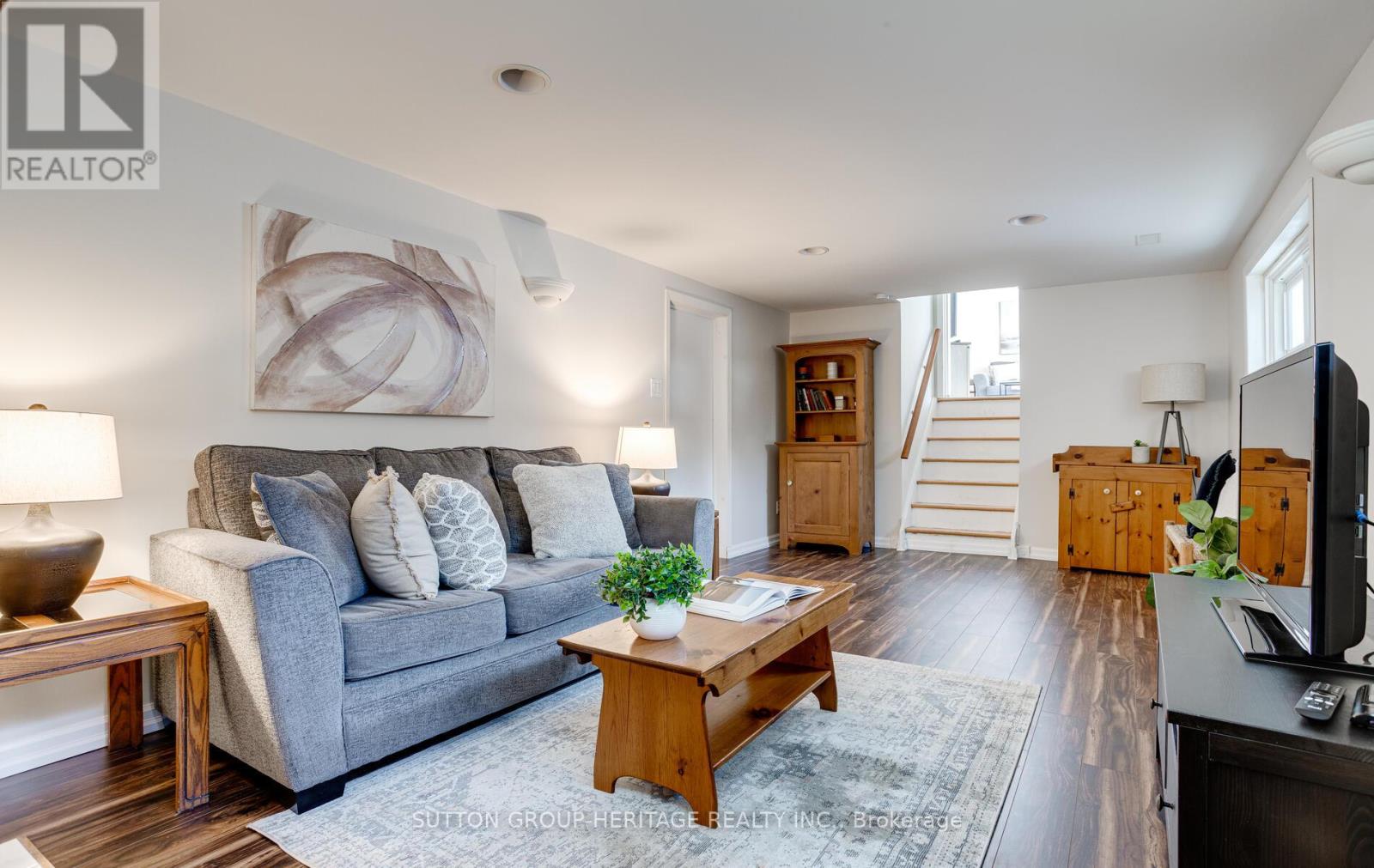16 Coulter Crescent Quinte West, Ontario K8V 3G1
$399,000
Exquisite, Meticulously Maintained Home at 16 Coulter Cres, Trenton A True Gem! Step into a home where pride of ownership radiates from every corner! This stunning, move-in-ready residence is nestled in a sought-after location, just a short stroll from lush parks, a vibrant dog park, scenic trails, a top-rated school, and the breathtaking lake. The perfect blend of tranquility and convenience awaits you! Inside, you'll be captivated by the warm and inviting atmosphere, where every detail has been lovingly maintained. The thoughtfully designed layout offers seamless flow and functionality, making it an ideal sanctuary for families, professionals, or retirees seeking comfort and style. Love the outdoors? Embrace an active lifestyle with nature at your doorstep, or simply unwind in the serenity of your own charming retreat. This rare opportunity to own a meticulously cared-for home in one of Trentons most desirable locations wont last longschedule your viewing today and experience the magic for yourself! (id:24801)
Property Details
| MLS® Number | X11971124 |
| Property Type | Single Family |
| Parking Space Total | 3 |
Building
| Bathroom Total | 2 |
| Bedrooms Above Ground | 3 |
| Bedrooms Total | 3 |
| Amenities | Fireplace(s) |
| Basement Development | Partially Finished |
| Basement Type | Partial (partially Finished) |
| Construction Style Attachment | Detached |
| Construction Style Split Level | Sidesplit |
| Cooling Type | Central Air Conditioning |
| Exterior Finish | Vinyl Siding, Brick |
| Fireplace Present | Yes |
| Fireplace Total | 1 |
| Foundation Type | Block |
| Half Bath Total | 1 |
| Heating Fuel | Natural Gas |
| Heating Type | Forced Air |
| Type | House |
| Utility Water | Municipal Water |
Parking
| Carport | |
| Garage |
Land
| Acreage | No |
| Sewer | Sanitary Sewer |
| Size Depth | 114 Ft ,10 In |
| Size Frontage | 60 Ft |
| Size Irregular | 60.01 X 114.9 Ft |
| Size Total Text | 60.01 X 114.9 Ft|under 1/2 Acre |
| Zoning Description | Residential |
Rooms
| Level | Type | Length | Width | Dimensions |
|---|---|---|---|---|
| Second Level | Primary Bedroom | 4.26 m | 3.04 m | 4.26 m x 3.04 m |
| Second Level | Bedroom | 2.99 m | 2.74 m | 2.99 m x 2.74 m |
| Second Level | Bedroom | 3.81 m | 3.09 m | 3.81 m x 3.09 m |
| Basement | Bathroom | Measurements not available | ||
| Basement | Recreational, Games Room | 6.4 m | 3.35 m | 6.4 m x 3.35 m |
| Basement | Utility Room | 3.35 m | 2.43 m | 3.35 m x 2.43 m |
| Main Level | Living Room | 4.82 m | 3.35 m | 4.82 m x 3.35 m |
| Main Level | Dining Room | 2.87 m | 2.66 m | 2.87 m x 2.66 m |
| Main Level | Kitchen | 4.26 m | 2.74 m | 4.26 m x 2.74 m |
| Main Level | Bathroom | Measurements not available |
https://www.realtor.ca/real-estate/27911397/16-coulter-crescent-quinte-west
Contact Us
Contact us for more information
Matt Sylvester
Salesperson
(647) 894-9923
www.youtube.com/embed/cANUKhmEkjw
www.lighthouserealtygroup.ca/
www.facebook.com/Lighthouse-Realty-Group-101602961921711
www.linkedin.com/profile/view?id=106783847&trk=nav_responsive_tab_profile
44 Baldwin Street
Whitby, Ontario L1M 1A2
(905) 655-3300
(905) 620-1111
Kyle Bishop
Salesperson
www.lighthouserealtygroup.ca/about/kyle-bishop/
44 Baldwin Street
Whitby, Ontario L1M 1A2
(905) 655-3300
(905) 620-1111


































