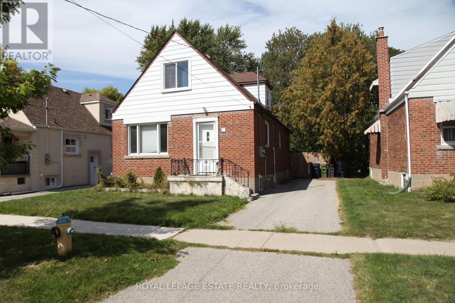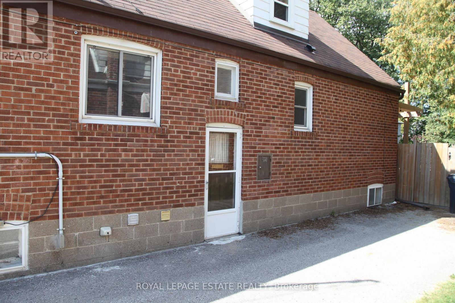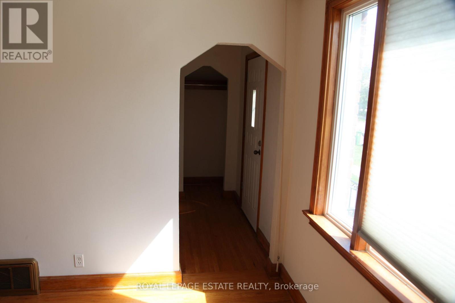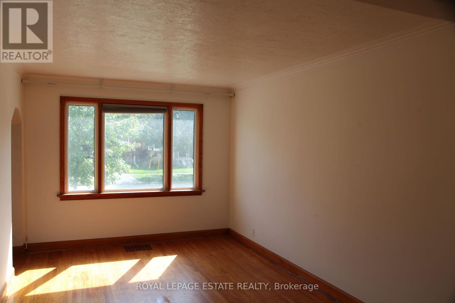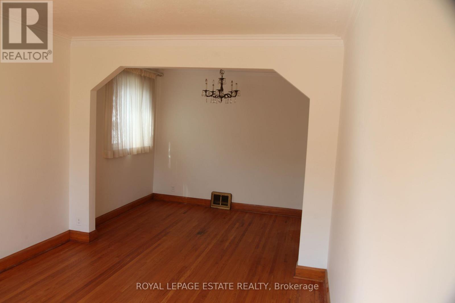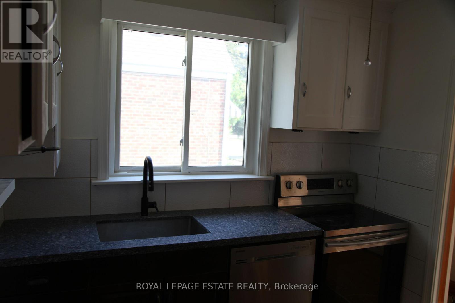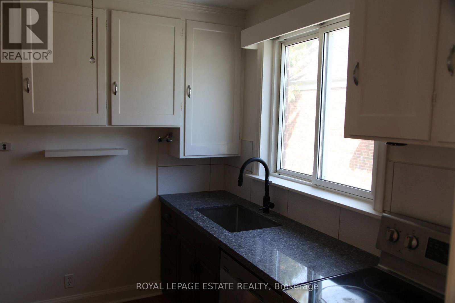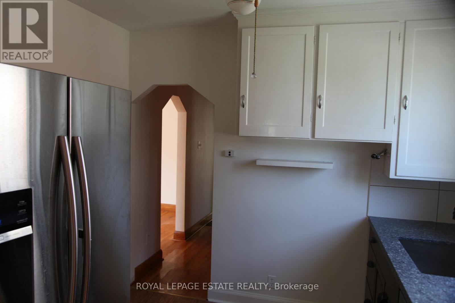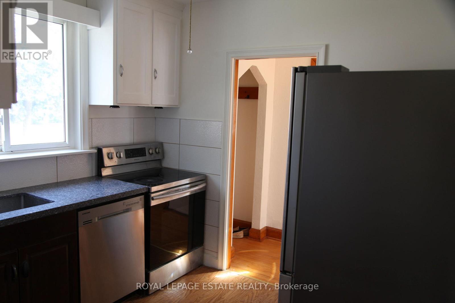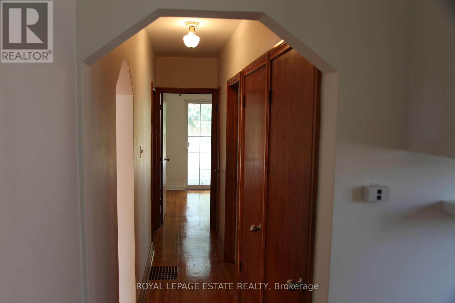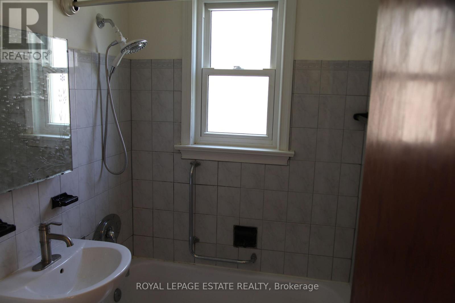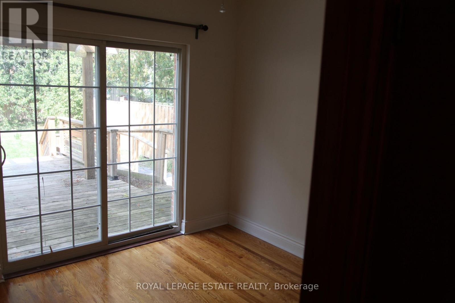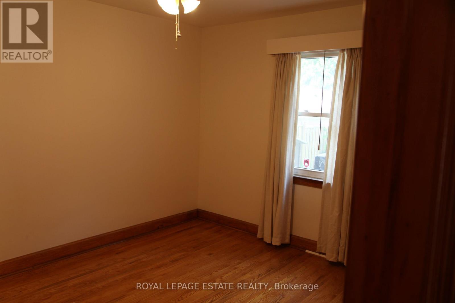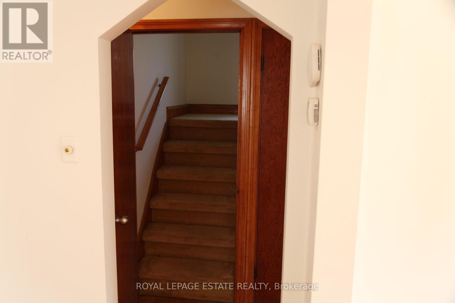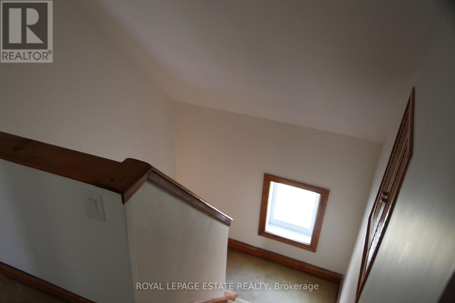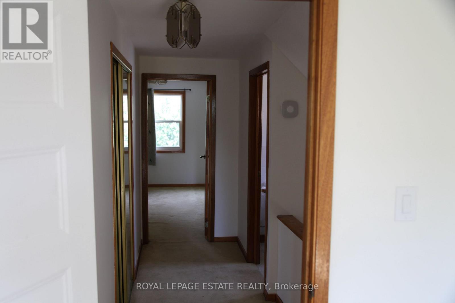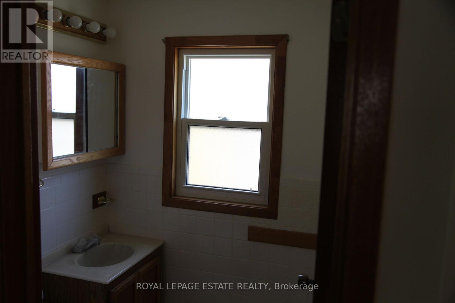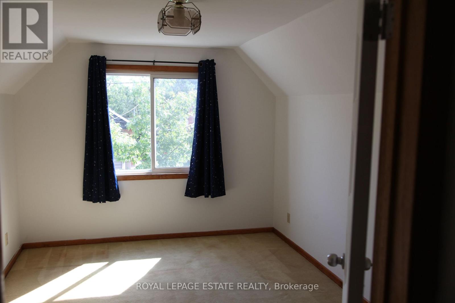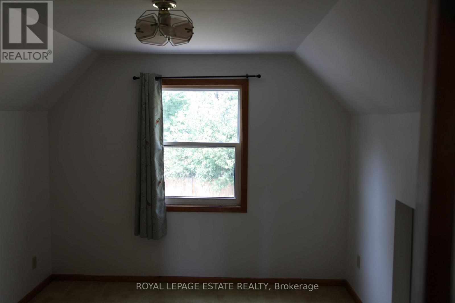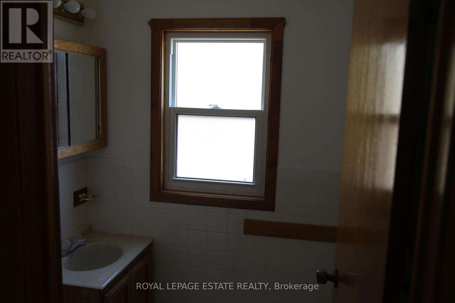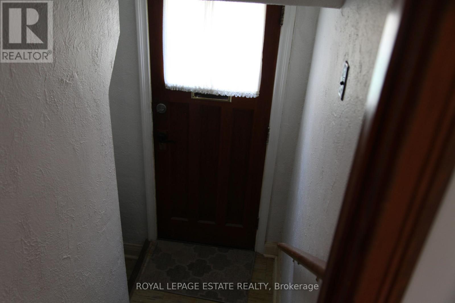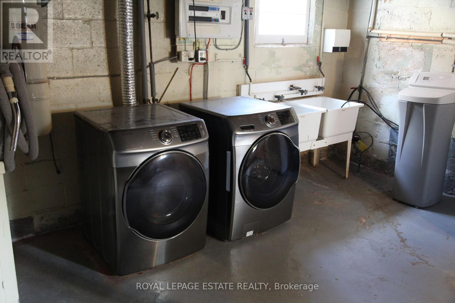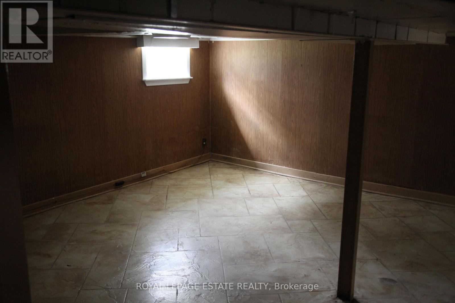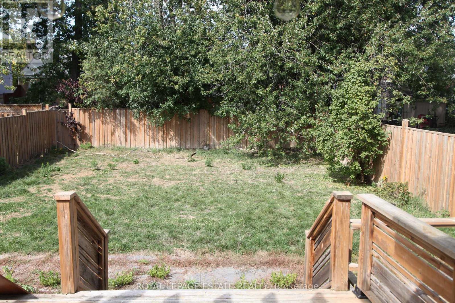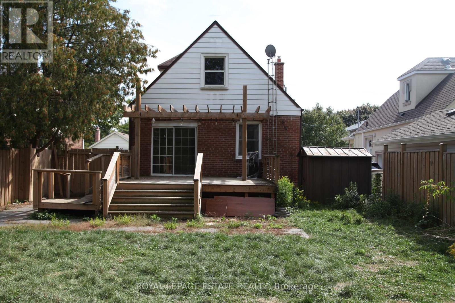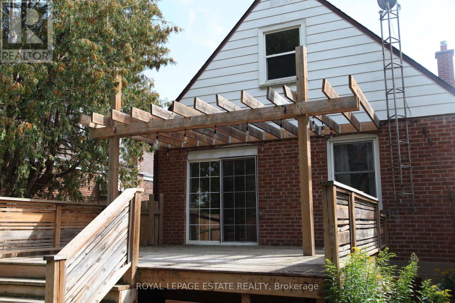16 Clairlea Crescent Toronto, Ontario M1L 1Z5
$3,400 Monthly
Enjoy this fantastic entire property to yourself. 4 bedrooms (2 on the main floor and 2 on the upper level) and 2 bathrooms in this nice-sized home in a great, quiet family community. Convenient walk-out from the main floor bedroom to the large lot with private backyard space and large deck. Hardwood floors on the main and recently updated windows and furnace. 2 car parking, walk to the new Eglinton Crosstown transit and short commute to downtown Toronto. A 9 minute walk to Clairlea Public School (K - 8) & and 6 minute walk to SATEC @ W A Porter Collegiate Institute (9-12). (id:24801)
Property Details
| MLS® Number | E12480181 |
| Property Type | Single Family |
| Community Name | Clairlea-Birchmount |
| Parking Space Total | 2 |
Building
| Bathroom Total | 2 |
| Bedrooms Above Ground | 4 |
| Bedrooms Total | 4 |
| Appliances | Dishwasher, Dryer, Stove, Washer, Window Coverings, Refrigerator |
| Basement Development | Unfinished |
| Basement Features | Separate Entrance |
| Basement Type | N/a, N/a (unfinished) |
| Construction Style Attachment | Detached |
| Cooling Type | Central Air Conditioning |
| Exterior Finish | Brick |
| Foundation Type | Block |
| Heating Fuel | Natural Gas |
| Heating Type | Forced Air |
| Stories Total | 2 |
| Size Interior | 1,100 - 1,500 Ft2 |
| Type | House |
| Utility Water | Municipal Water |
Parking
| No Garage |
Land
| Acreage | No |
| Sewer | Sanitary Sewer |
| Size Depth | 125 Ft |
| Size Frontage | 40 Ft |
| Size Irregular | 40 X 125 Ft |
| Size Total Text | 40 X 125 Ft |
Contact Us
Contact us for more information
Steven Smith
Salesperson
(416) 989-3136
www.facebook.com/SRSRealtor
twitter.com/stevenrsmith2
www.linkedin.com/in/stevenrsmith2
1052 Kingston Road
Toronto, Ontario M4E 1T4
(416) 690-2181
(416) 690-3587


