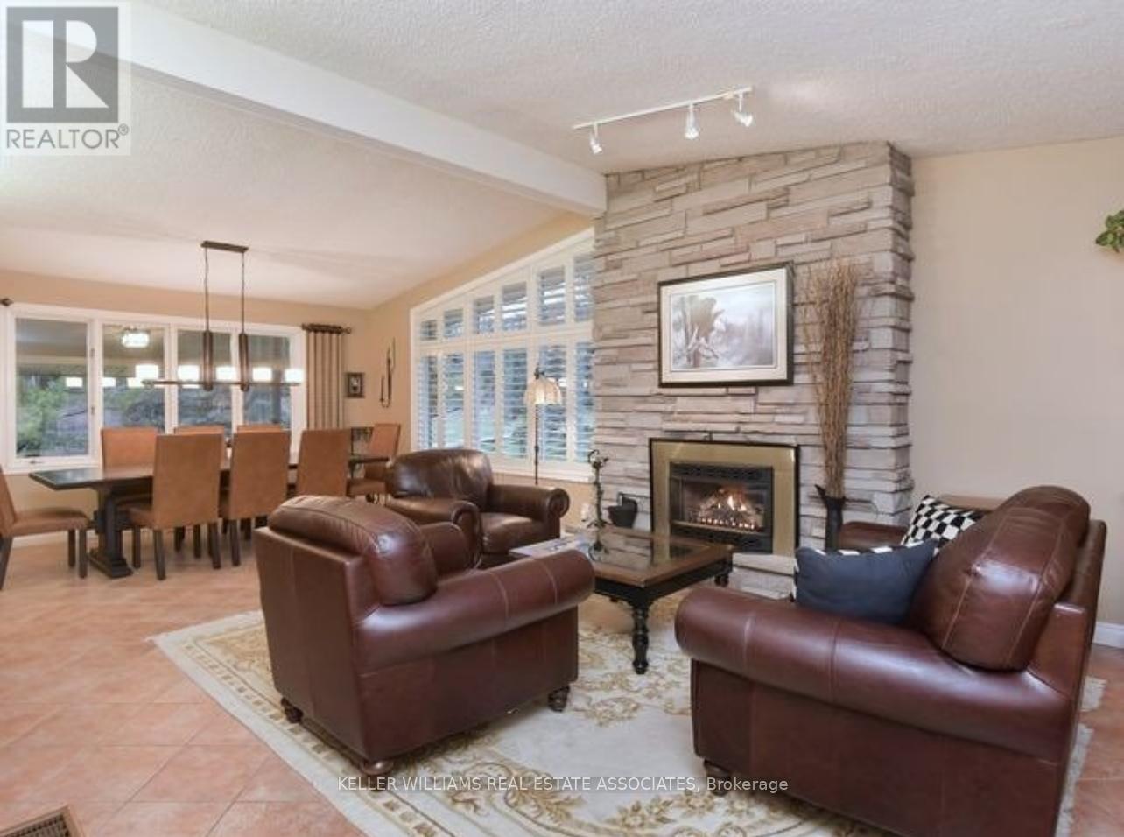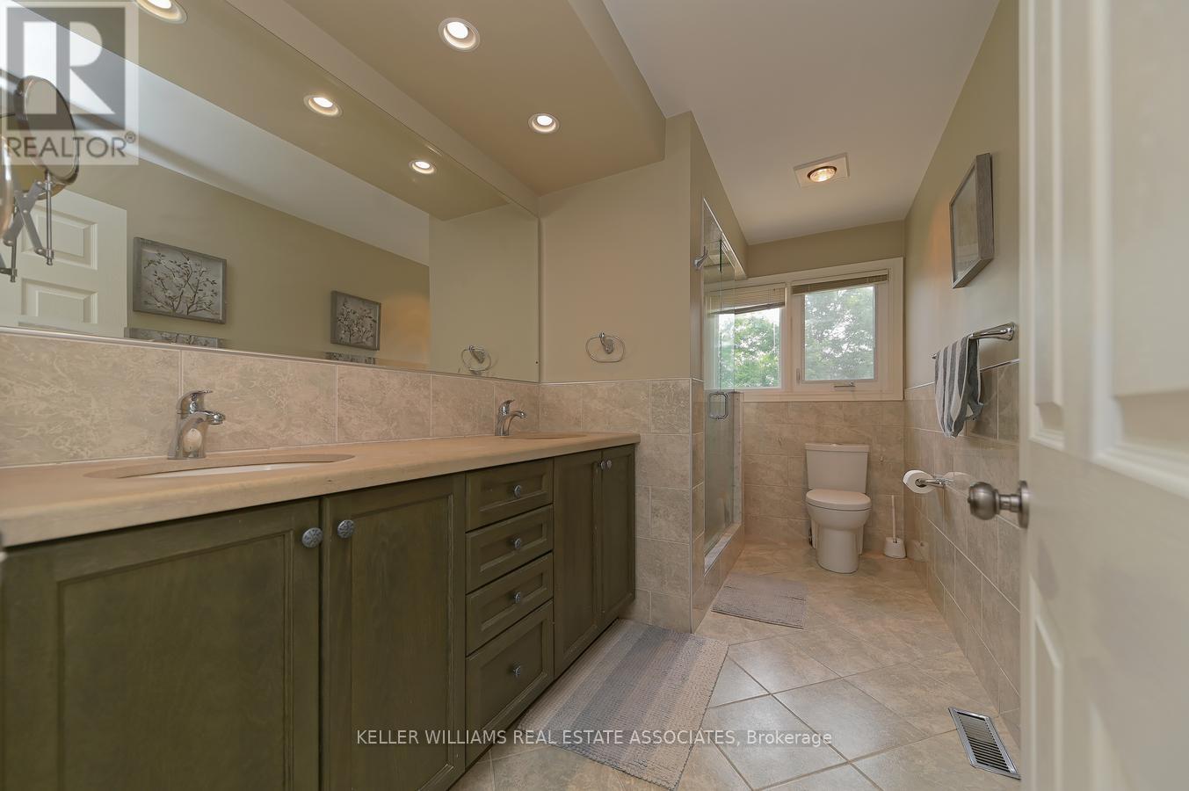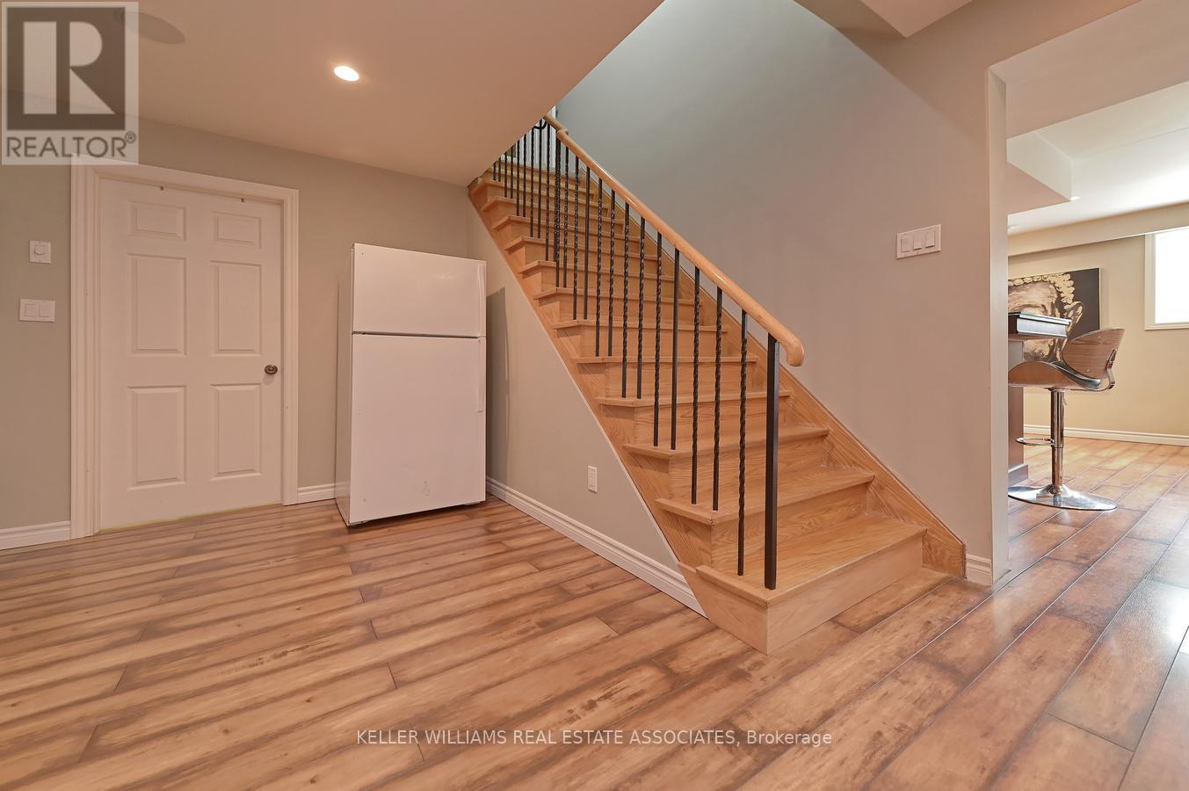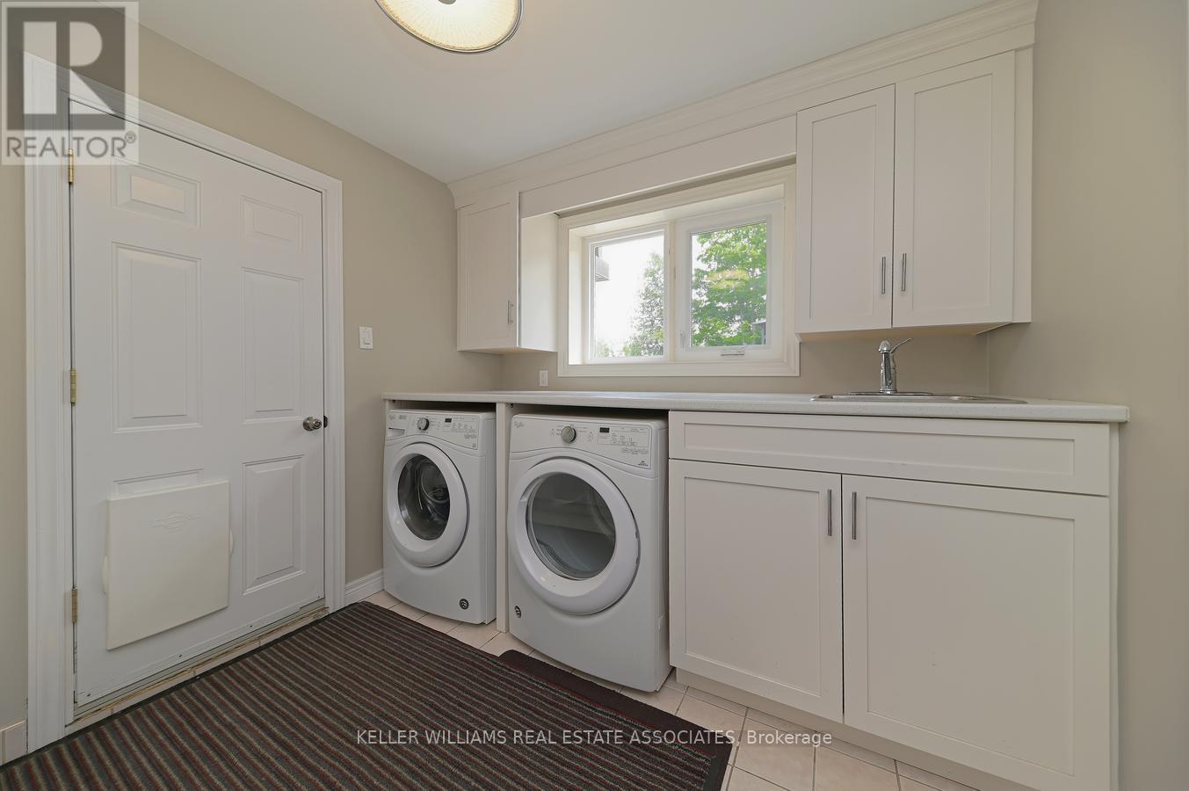16 Cedar Drive Caledon, Ontario L7K 1H8
$1,999,999
Experience luxury and tranquility with this incredible 4-acre estate, perfectly situated at Forks of the Credit in one of Caledon's most prestigious communities. This property boasts mature trees, stone patios, & walkways. Also features a detached entertainment building, featuring a theatre, fireplace & virtual golf simulator. An in-ground heated pool & private sauna creating a serene and picturesque setting. Over $300K has been spent on upgrades, ensuring modern amenities and superior quality throughout. Enjoy the natural beauty from the wrap-around deck overlooking two stunning natural ponds. The estate features new windows installed in 2019, a new septic system in 2021, and a new well in 2022. The basement is a haven of entertainment, including a rec room, bar, TV room, gas fireplace, laundry & bathroom. Outdoor living is enhanced with an outdoor fireplace, ponds, fire pit, and beautifully landscaped gardens. The main living space is designed for open concept living, with a dining area, breakfast area, sitting area, natural gas fireplace, large island, and a walkout to a BBQ area an entertainers dream. This property is a rare gem, offering a once-in-a-lifetime opportunity to own a slice of paradise. The combination of natural beauty and modern luxury makes this estate truly unique. Don't miss out on this stunning and natural retreat in Caledon Village. **** EXTRAS **** Windows 2019, Septic 2021, Well 2022, Separate detached entertainment dwelling with movie theatre and golf simulator. (id:24801)
Property Details
| MLS® Number | W11925273 |
| Property Type | Single Family |
| Community Name | Rural Caledon |
| CommunityFeatures | Fishing |
| Features | Wooded Area |
| ParkingSpaceTotal | 20 |
| PoolType | Inground Pool |
| Structure | Deck, Patio(s), Porch |
| ViewType | View |
Building
| BathroomTotal | 3 |
| BedroomsAboveGround | 3 |
| BedroomsBelowGround | 1 |
| BedroomsTotal | 4 |
| Amenities | Fireplace(s) |
| ArchitecturalStyle | Bungalow |
| BasementDevelopment | Finished |
| BasementFeatures | Walk Out |
| BasementType | N/a (finished) |
| ConstructionStyleAttachment | Detached |
| CoolingType | Central Air Conditioning |
| ExteriorFinish | Brick |
| FireplacePresent | Yes |
| FireplaceTotal | 4 |
| FoundationType | Block |
| HeatingFuel | Natural Gas |
| HeatingType | Forced Air |
| StoriesTotal | 1 |
| SizeInterior | 2499.9795 - 2999.975 Sqft |
| Type | House |
Parking
| Garage |
Land
| Acreage | Yes |
| LandscapeFeatures | Landscaped |
| Sewer | Septic System |
| SizeDepth | 777 Ft ,3 In |
| SizeFrontage | 150 Ft ,4 In |
| SizeIrregular | 150.4 X 777.3 Ft |
| SizeTotalText | 150.4 X 777.3 Ft|2 - 4.99 Acres |
| SurfaceWater | River/stream |
https://www.realtor.ca/real-estate/27806063/16-cedar-drive-caledon-rural-caledon
Interested?
Contact us for more information
Bryan Robinson
Salesperson
521 Main Street
Georgetown, Ontario L7G 3T1











































