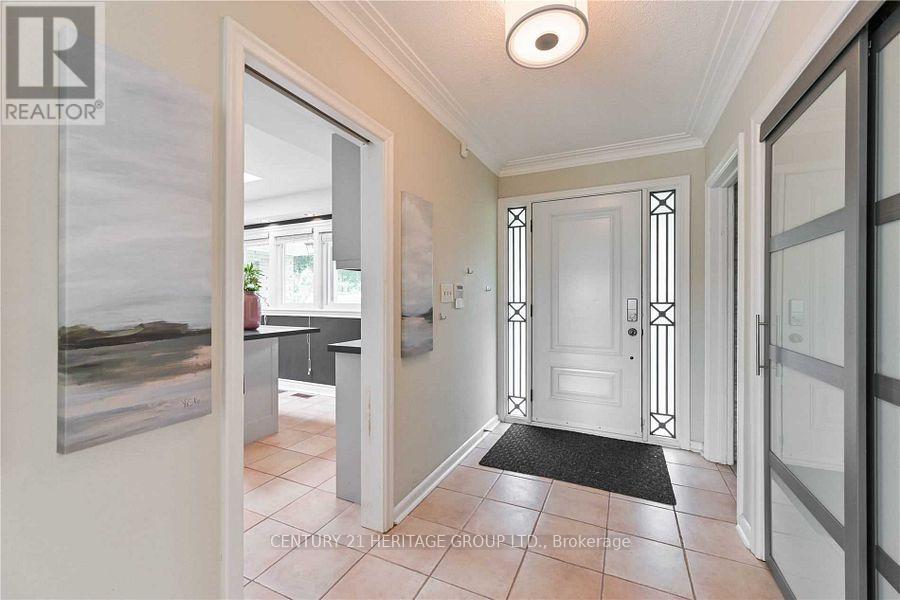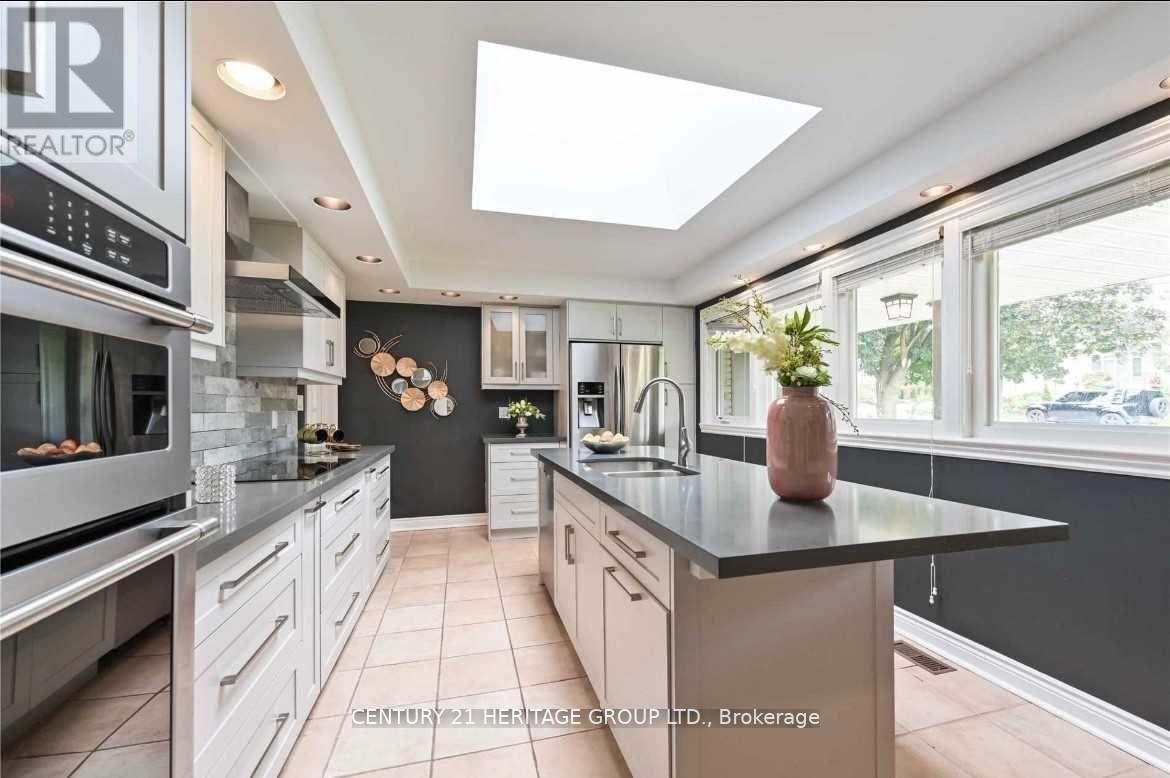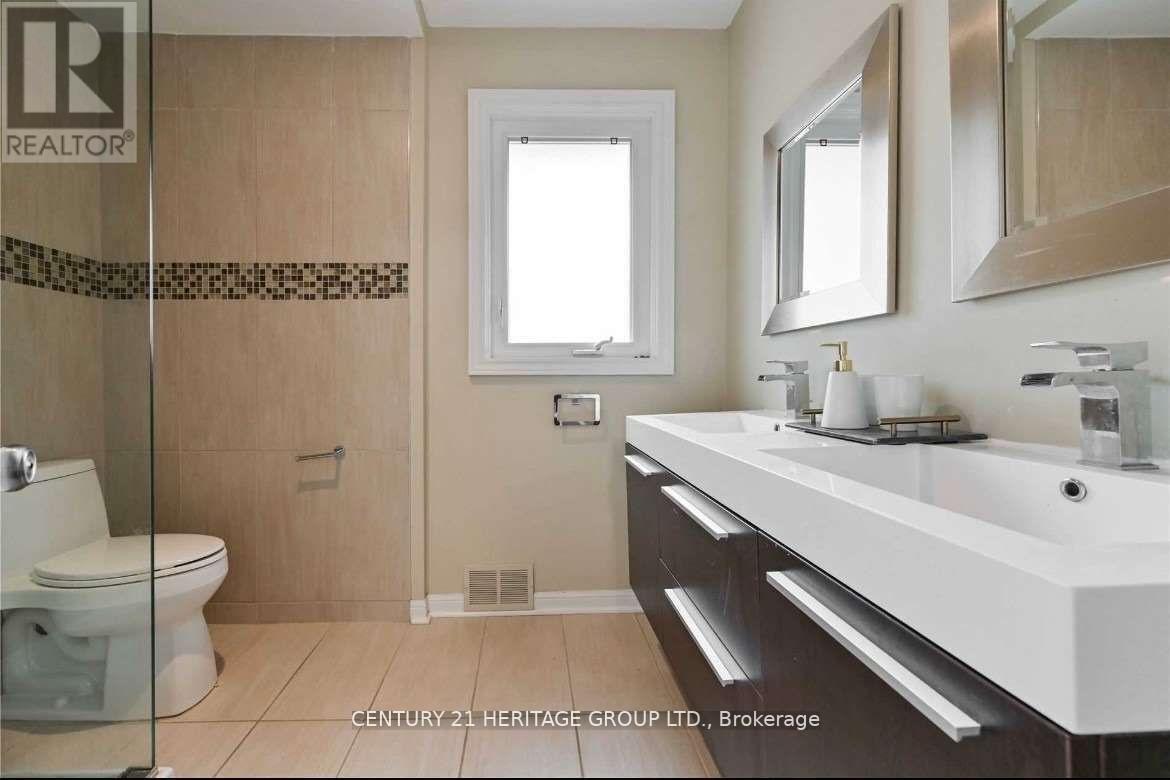16 Cavalier Crescent Vaughan, Ontario L4J 1K5
$2,398,000
Detached Bungalow One Of The Largest Lots In The Area On A Quiet Crescent In The Prestigious Uplands Community. Don't Miss This Great Opportunity To Live, Renovate Or Or Build your dream home with the committee of adjustment approval for 4,288.5 sqft Modern design by Archizine. Spacious Finished Basement With Bedroom, Large Rec Rm & 4Pc Bath. Steps To Top Rated Schools, Parks, Transit, 407&More! Just Move In And Enjoy. **** EXTRAS **** All Elfs , All B/I Appliances: B/I Microwave Oven, B/I Dishwasher, Fridge, Stove, Washer & Dryer. All Existing Window Coverings (id:24801)
Property Details
| MLS® Number | N11924054 |
| Property Type | Single Family |
| Community Name | Uplands |
| Parking Space Total | 6 |
| Pool Type | Inground Pool |
Building
| Bathroom Total | 3 |
| Bedrooms Above Ground | 4 |
| Bedrooms Below Ground | 1 |
| Bedrooms Total | 5 |
| Appliances | Oven - Built-in, Water Meter |
| Architectural Style | Bungalow |
| Basement Development | Finished |
| Basement Features | Walk-up |
| Basement Type | N/a (finished) |
| Construction Style Attachment | Detached |
| Cooling Type | Central Air Conditioning |
| Exterior Finish | Brick |
| Fireplace Present | Yes |
| Fireplace Total | 2 |
| Flooring Type | Hardwood, Ceramic, Tile |
| Foundation Type | Block |
| Heating Fuel | Natural Gas |
| Heating Type | Forced Air |
| Stories Total | 1 |
| Type | House |
| Utility Water | Municipal Water |
Parking
| Attached Garage | |
| Garage |
Land
| Acreage | No |
| Sewer | Sanitary Sewer |
| Size Depth | 123 Ft ,8 In |
| Size Frontage | 80 Ft ,4 In |
| Size Irregular | 80.41 X 123.7 Ft |
| Size Total Text | 80.41 X 123.7 Ft |
Rooms
| Level | Type | Length | Width | Dimensions |
|---|---|---|---|---|
| Basement | Bedroom 4 | 3.26 m | 5.4 m | 3.26 m x 5.4 m |
| Basement | Recreational, Games Room | 4 m | 9.16 m | 4 m x 9.16 m |
| Ground Level | Living Room | 4.15 m | 9.51 m | 4.15 m x 9.51 m |
| Ground Level | Dining Room | 4.15 m | 9.51 m | 4.15 m x 9.51 m |
| Ground Level | Kitchen | 3.66 m | 5.44 m | 3.66 m x 5.44 m |
| Ground Level | Bedroom 4 | 3.04 m | 3.37 m | 3.04 m x 3.37 m |
| Ground Level | Primary Bedroom | 4.52 m | 4.7 m | 4.52 m x 4.7 m |
| Ground Level | Bedroom 2 | 3.7 m | 3.8 m | 3.7 m x 3.8 m |
| Ground Level | Bedroom 3 | 3.23 m | 3.8 m | 3.23 m x 3.8 m |
https://www.realtor.ca/real-estate/27803705/16-cavalier-crescent-vaughan-uplands-uplands
Contact Us
Contact us for more information
Ali Varankesh
Salesperson
11160 Yonge St # 3 & 7
Richmond Hill, Ontario L4S 1H5
(905) 883-8300
(905) 883-8301
www.homesbyheritage.ca



























