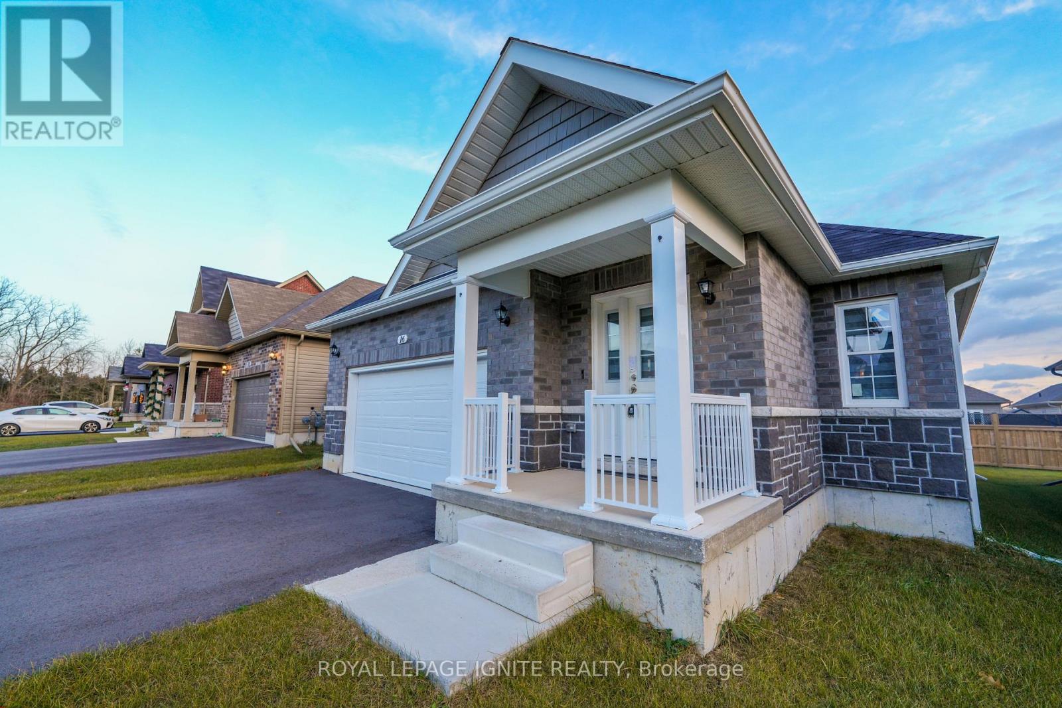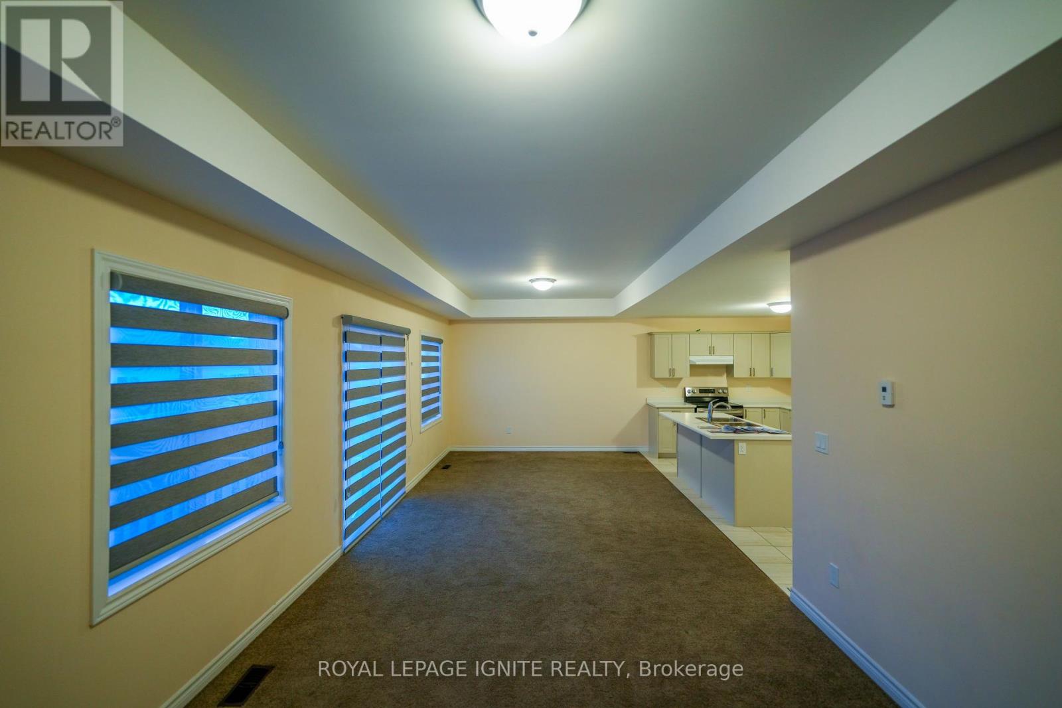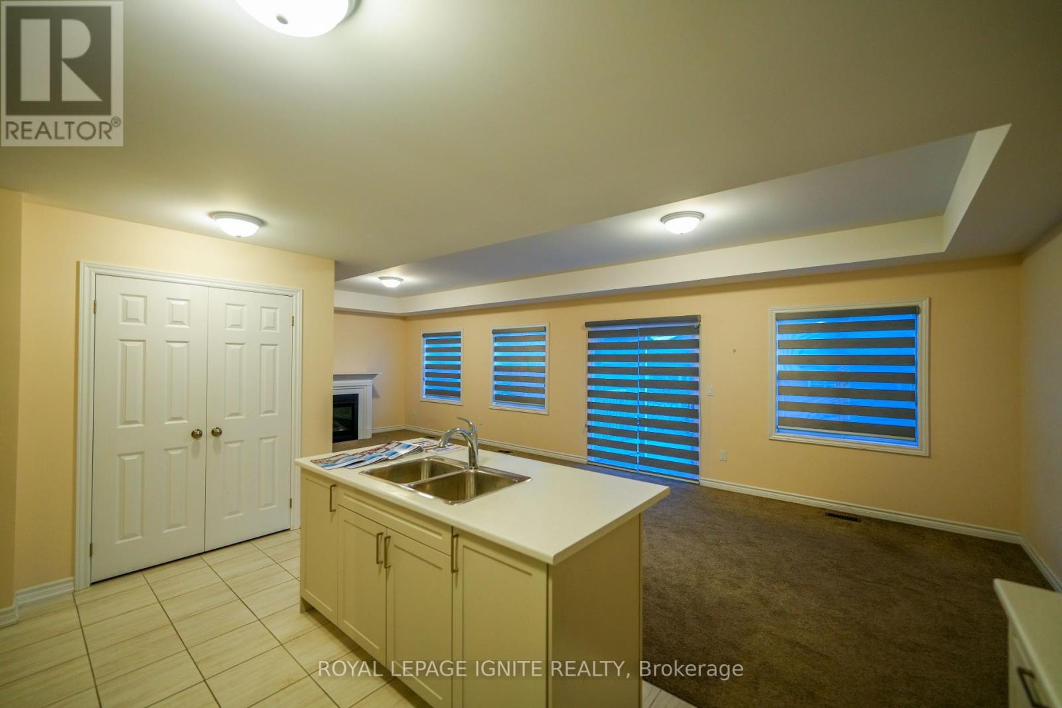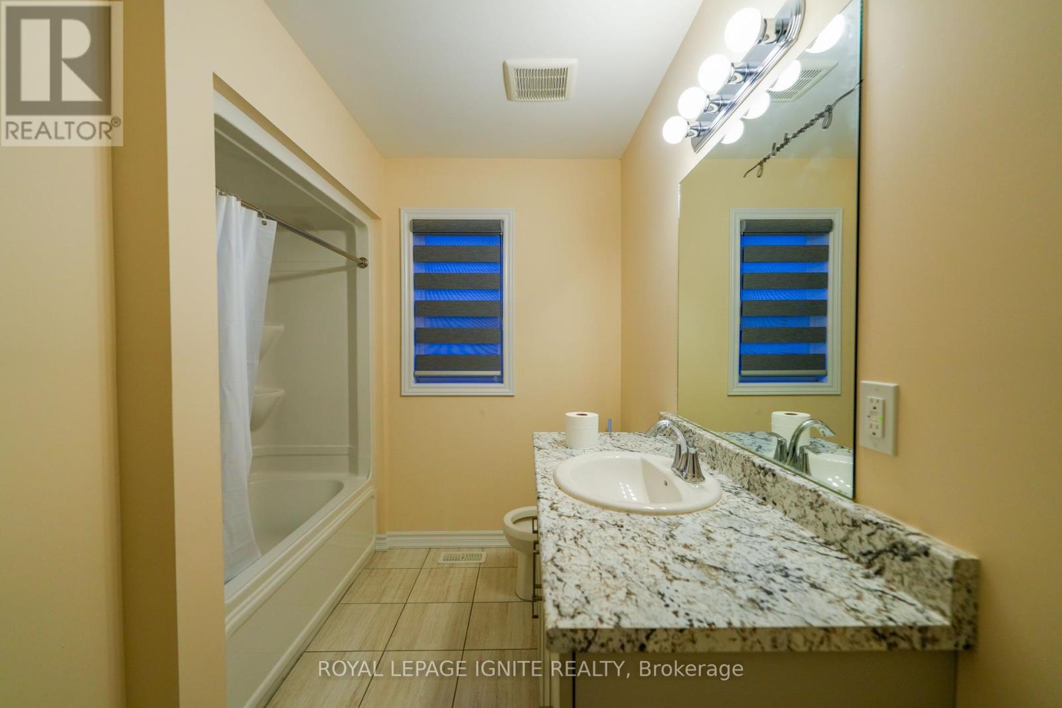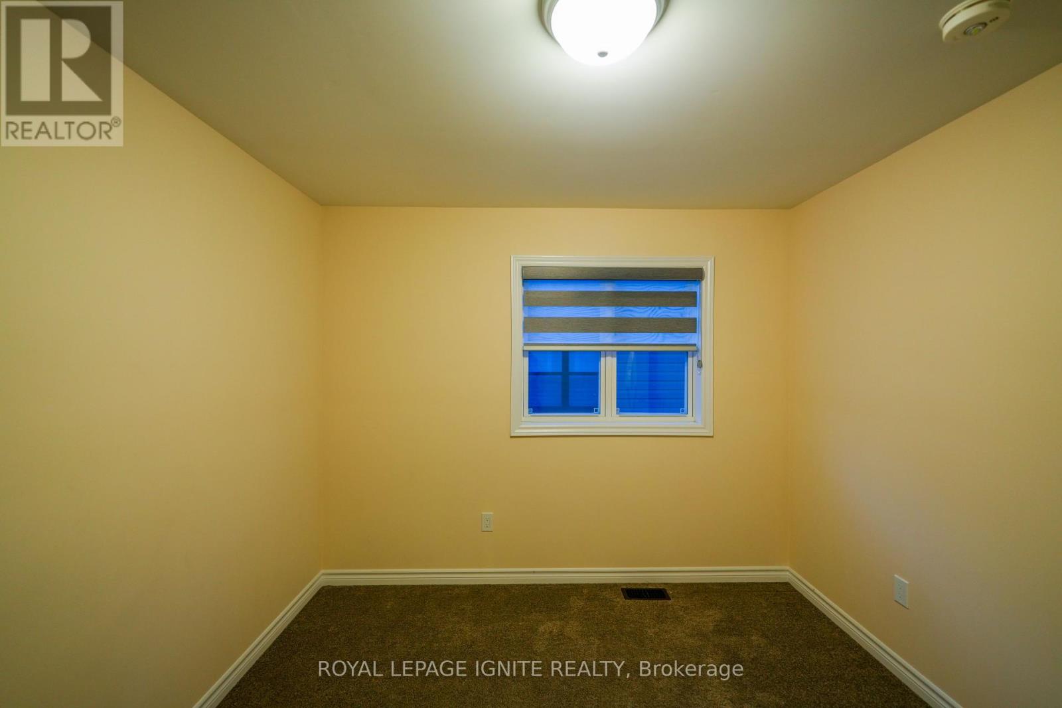16 Braeburn Street Brighton, Ontario K0K 1H0
2 Bedroom
2 Bathroom
Bungalow
Fireplace
Central Air Conditioning
Forced Air
$2,700 Monthly
This all brick-layout spacious 2 Bedroom, 2 Bathroom Bungalow which features A Open Concept Layout, Laminate Floors, Classy Fireplace, Kitchens come with a lots of storage space. A sizable main bedroom comes with a full bathroom and his and her closets. You can use the second bedroom as an office or a den. **EXTRAS** This Home Is The Perfect Mix Of Comfort and Leisure, located near DowntownBrighton and Lake Ontario. Half an Hour away from Quinte West Mall. (id:24801)
Property Details
| MLS® Number | X11942960 |
| Property Type | Single Family |
| Community Name | Brighton |
| Parking Space Total | 3 |
Building
| Bathroom Total | 2 |
| Bedrooms Above Ground | 2 |
| Bedrooms Total | 2 |
| Architectural Style | Bungalow |
| Basement Development | Unfinished |
| Basement Type | Full (unfinished) |
| Construction Style Attachment | Detached |
| Cooling Type | Central Air Conditioning |
| Exterior Finish | Brick |
| Fireplace Present | Yes |
| Foundation Type | Concrete |
| Heating Fuel | Natural Gas |
| Heating Type | Forced Air |
| Stories Total | 1 |
| Type | House |
| Utility Water | Municipal Water |
Parking
| Attached Garage | |
| Garage |
Land
| Acreage | No |
| Sewer | Sanitary Sewer |
| Size Depth | 101 Ft ,7 In |
| Size Frontage | 45 Ft |
| Size Irregular | 45.01 X 101.64 Ft |
| Size Total Text | 45.01 X 101.64 Ft |
Rooms
| Level | Type | Length | Width | Dimensions |
|---|---|---|---|---|
| Main Level | Dining Room | 2.74 m | 4.44 m | 2.74 m x 4.44 m |
| Main Level | Great Room | 5.13 m | 4.85 m | 5.13 m x 4.85 m |
| Main Level | Primary Bedroom | 3.48 m | 4.65 m | 3.48 m x 4.65 m |
| Main Level | Bedroom | 3.02 m | 3.45 m | 3.02 m x 3.45 m |
| Main Level | Kitchen | 3.28 m | 3.76 m | 3.28 m x 3.76 m |
https://www.realtor.ca/real-estate/27847981/16-braeburn-street-brighton-brighton
Contact Us
Contact us for more information
Jeyaramya Jeyakanthan
Broker
Royal LePage Ignite Realty
(416) 282-3333
(416) 272-3333
www.igniterealty.ca





