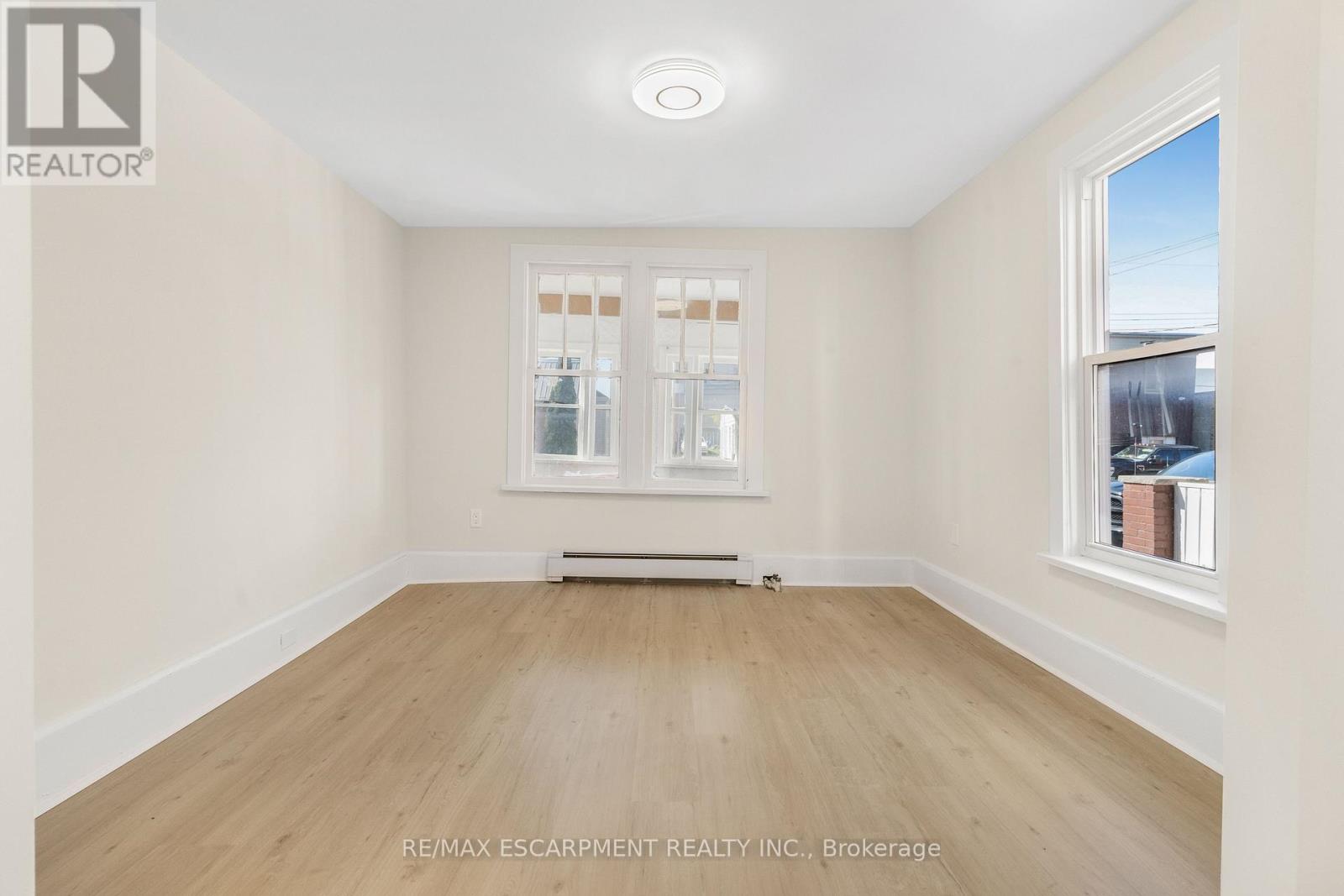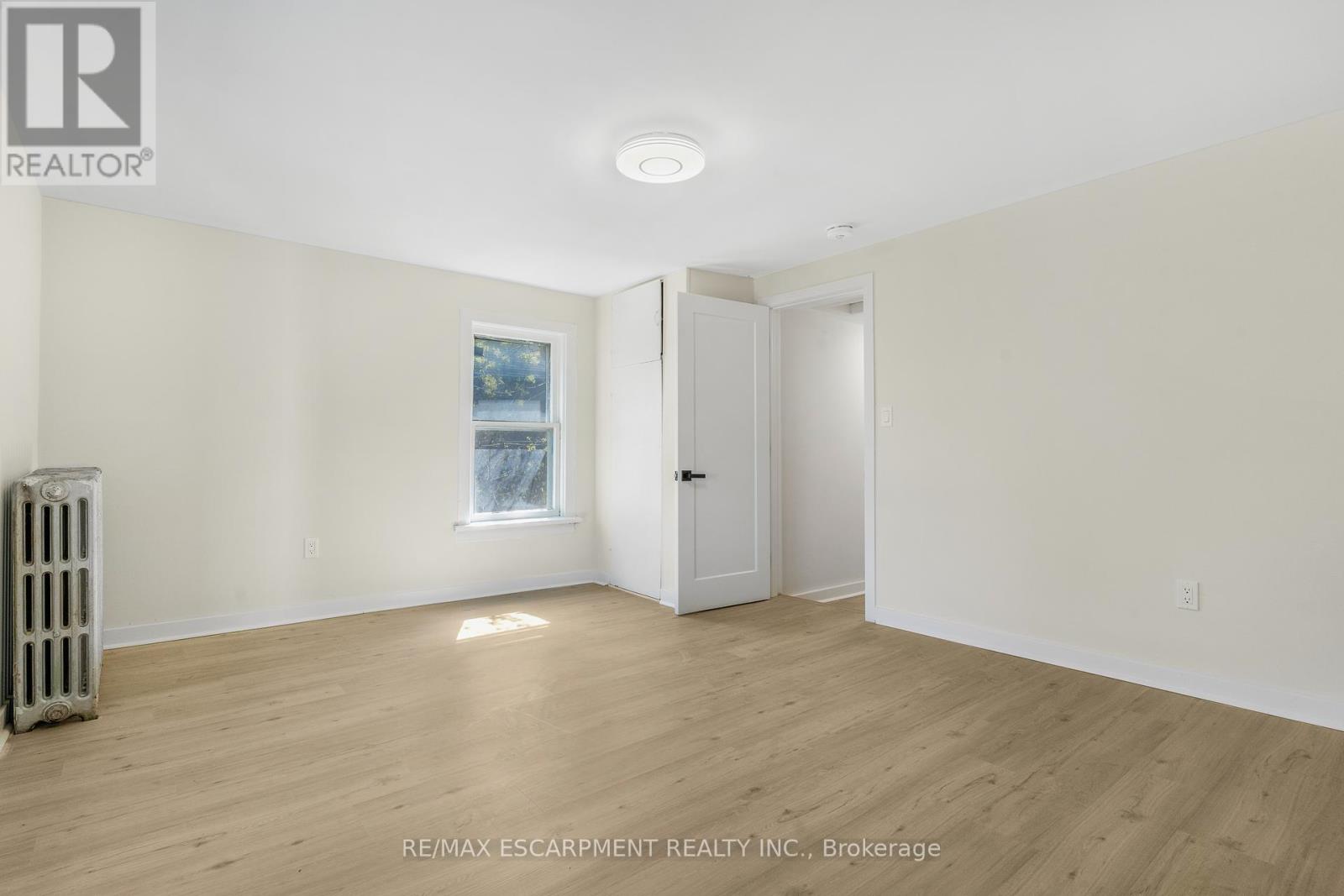16 Albert Street Welland, Ontario L3B 4L2
$375,000
Nestled in the downtown neighbourhood of Welland, this detached home was just completed renovated offering a blend of comfort and sophistication. Boasting a spacious layout spanning just under 1500 square feet, it features three generously sized bedrooms and a 4-piece bathroom, ensuring ample space for relaxation, work, and play for your family. The tasteful updates throughout the home, including vinyl plank flooring and abundant natural light, create an inviting ambiance in the open-concept living area. Convenience is key with a main floor laundry room, while the fully renovated bathroom upstairs adds a touch of modern elegance. The detached 650 square foot garage, cleverly converted into additional living space, presents endless possibilities for extra income, a home office, or a personal gym complete with a full kitchen, 2 bedrooms and a full bathroom. The property is situated just steps away from downtown, this home offers easy access to schools, shopping centres, parks, and major highways. (id:24801)
Property Details
| MLS® Number | X9416244 |
| Property Type | Single Family |
| Amenities Near By | Hospital, Park, Schools |
| Equipment Type | Water Heater |
| Features | Irregular Lot Size, Carpet Free |
| Parking Space Total | 1 |
| Rental Equipment Type | Water Heater |
| Structure | Porch |
| View Type | View |
Building
| Bathroom Total | 1 |
| Bedrooms Above Ground | 3 |
| Bedrooms Total | 3 |
| Appliances | Dryer, Refrigerator, Stove, Washer |
| Basement Development | Unfinished |
| Basement Type | Partial (unfinished) |
| Construction Style Attachment | Detached |
| Exterior Finish | Stucco |
| Flooring Type | Vinyl |
| Foundation Type | Stone |
| Heating Fuel | Natural Gas |
| Heating Type | Radiant Heat |
| Stories Total | 2 |
| Size Interior | 1,100 - 1,500 Ft2 |
| Type | House |
| Utility Water | Municipal Water |
Land
| Acreage | No |
| Land Amenities | Hospital, Park, Schools |
| Sewer | Sanitary Sewer |
| Size Depth | 132 Ft ,1 In |
| Size Frontage | 29 Ft ,2 In |
| Size Irregular | 29.2 X 132.1 Ft ; 132.11 X 29.23 X 40.05 X 4.54 X 88.78 |
| Size Total Text | 29.2 X 132.1 Ft ; 132.11 X 29.23 X 40.05 X 4.54 X 88.78|under 1/2 Acre |
| Surface Water | River/stream |
Rooms
| Level | Type | Length | Width | Dimensions |
|---|---|---|---|---|
| Second Level | Primary Bedroom | 4.67 m | 3.73 m | 4.67 m x 3.73 m |
| Second Level | Bedroom | 2.54 m | 3.66 m | 2.54 m x 3.66 m |
| Second Level | Bedroom | 3.17 m | 3.3 m | 3.17 m x 3.3 m |
| Main Level | Living Room | 3.05 m | 5.18 m | 3.05 m x 5.18 m |
| Main Level | Dining Room | 3.2 m | 3.53 m | 3.2 m x 3.53 m |
| Main Level | Kitchen | 4.67 m | 3.71 m | 4.67 m x 3.71 m |
| Main Level | Sitting Room | 5.18 m | 1.8 m | 5.18 m x 1.8 m |
| Main Level | Laundry Room | 2.16 m | 1.9 m | 2.16 m x 1.9 m |
https://www.realtor.ca/real-estate/27555222/16-albert-street-welland
Contact Us
Contact us for more information
Rachel Morgan
Broker
morganwasley.com/
4121 Fairview St #4b
Burlington, Ontario L7L 2A4
(905) 632-2199
(905) 632-6888
Christina Wasley
Broker
www.morganwasley.com/
4121 Fairview St #4b
Burlington, Ontario L7L 2A4
(905) 632-2199
(905) 632-6888
























