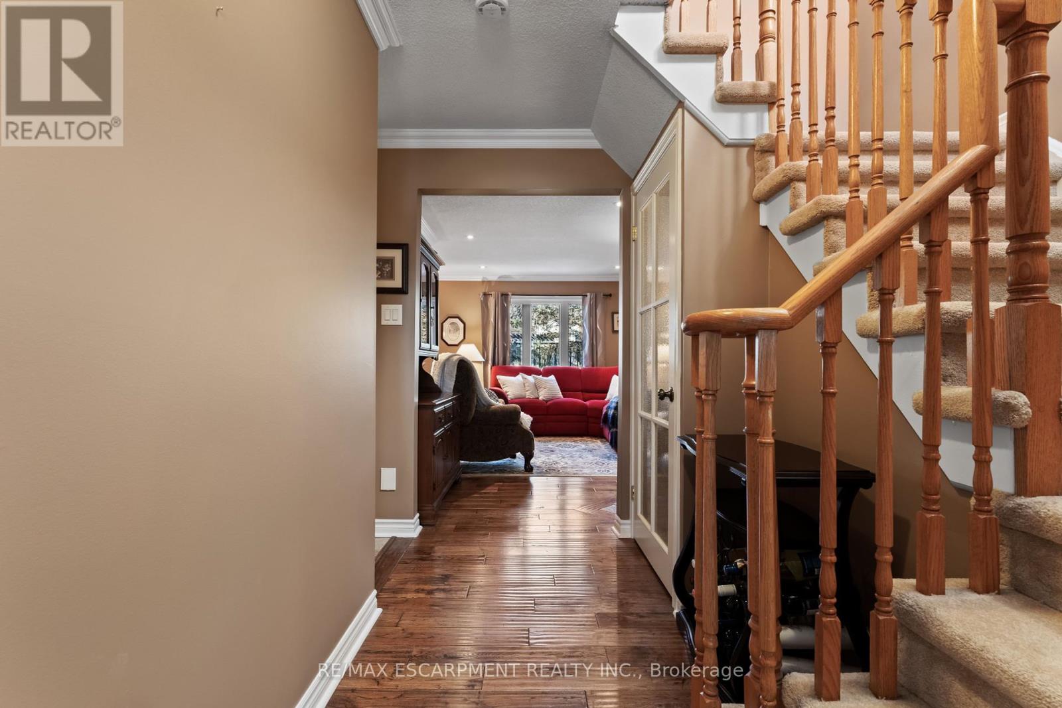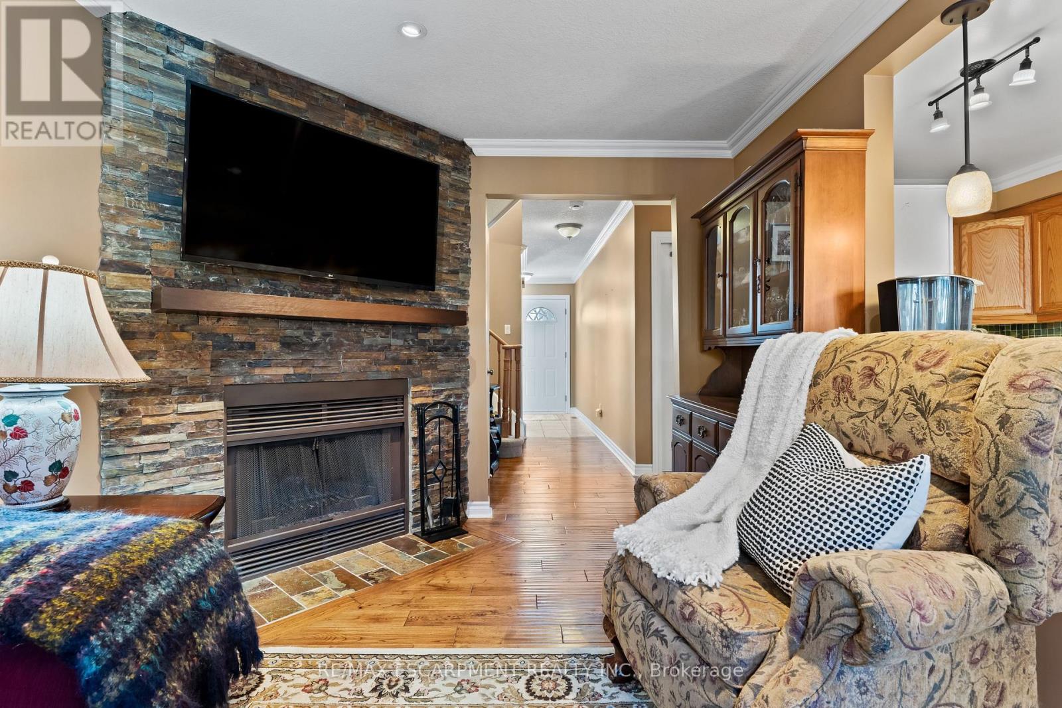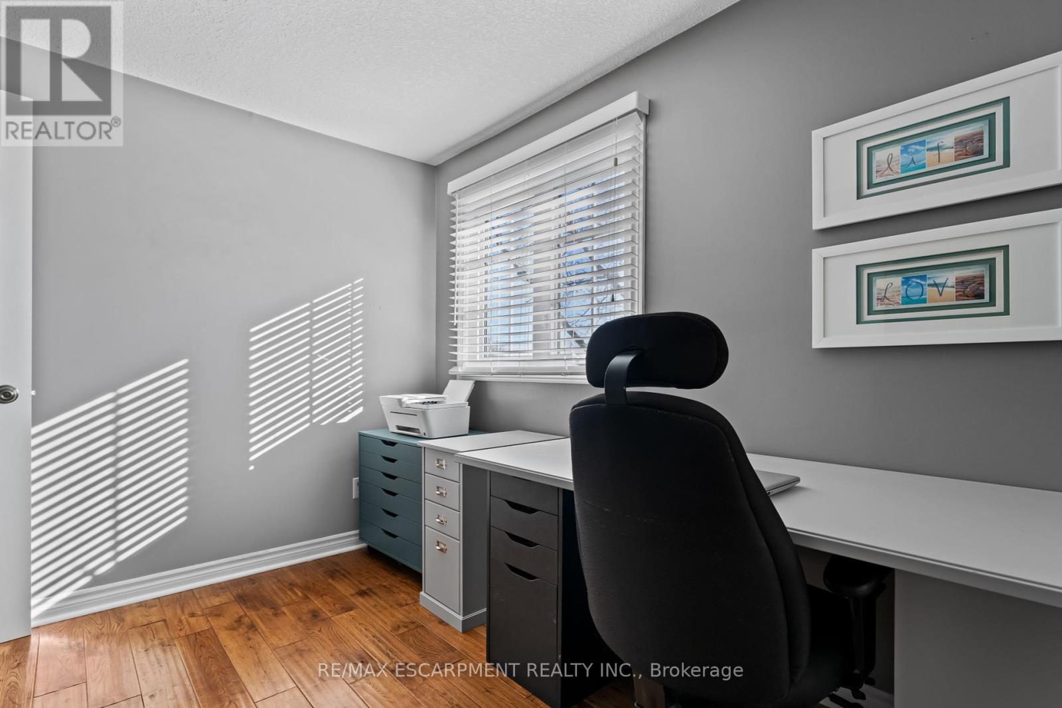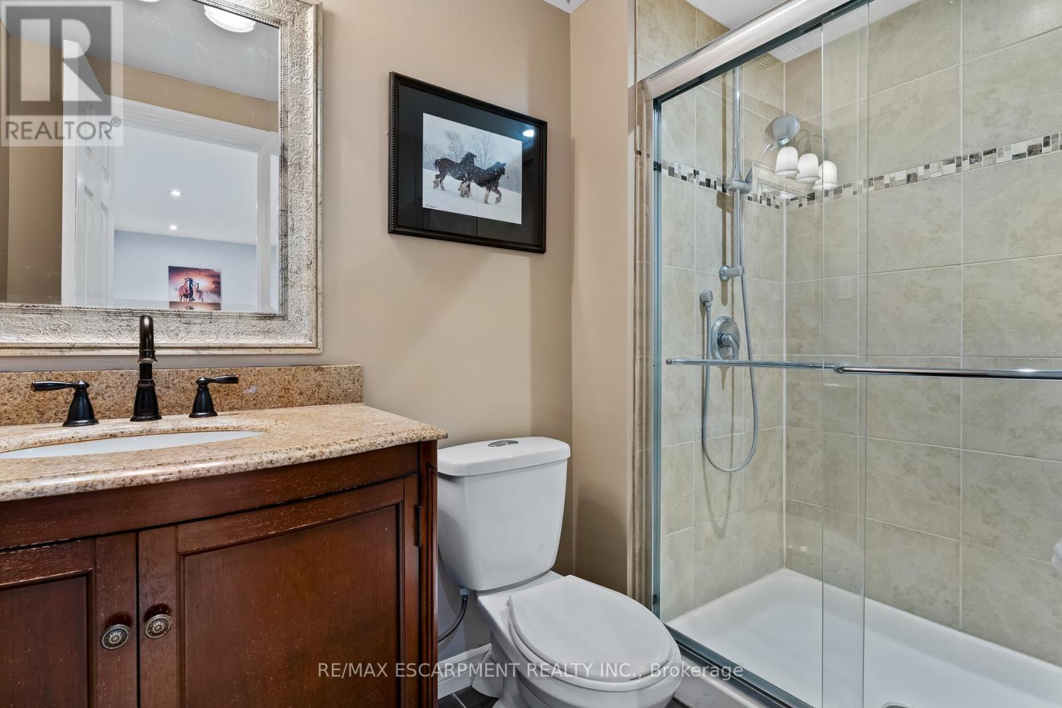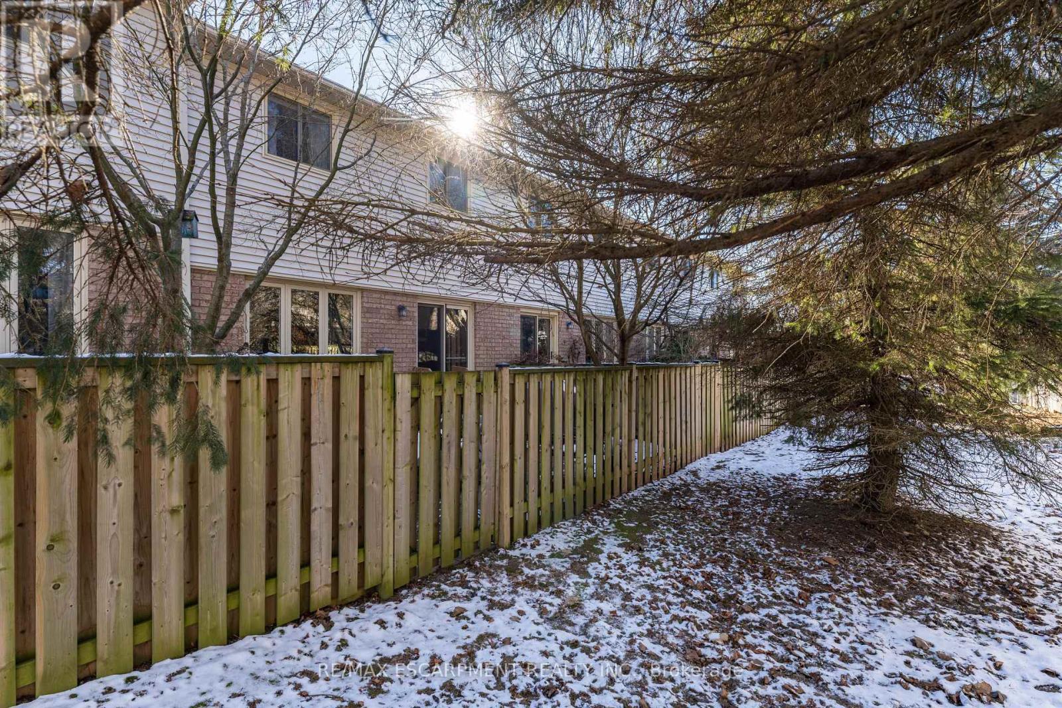16 - 79 Braeheid Avenue Hamilton, Ontario L8B 0C6
$749,000Maintenance, Common Area Maintenance, Insurance, Parking
$562 Monthly
Maintenance, Common Area Maintenance, Insurance, Parking
$562 MonthlyUpdated and well-maintained three bedroom townhome in central Waterdown. Main floor offers updated kitchen with stone countertop, breakfast bar, pendant lights and under cabinet lighting. Living room with stone fireplace and spacious dining area great layout for entertaining. Walk out to fully fenced and landscaped backyard. Notice the hardwood flooring, upgraded California knockdown stucco ceilings and pot lights. Inside entry to garage and main floor 2 piece bathroom. Upper level with three bedrooms. Primary bedroom offers an en-suite privilege to main bathroom. Finished basement with smooth ceiling and pot lights. Bright laundry room. Full bathroom with oversized shower. Fantastic location close to Guy B Brown Elementary School, walk to high school, memorial park and hiking trails, YMCA, shopping and restaurants. Furnace approximately 2 years old, AC approximately 12 years old. Charming, well-maintained complex. (id:24801)
Property Details
| MLS® Number | X11920605 |
| Property Type | Single Family |
| Community Name | Waterdown |
| Amenities Near By | Schools, Public Transit |
| Community Features | Pet Restrictions, Community Centre, School Bus |
| Equipment Type | Water Heater |
| Features | Cul-de-sac |
| Parking Space Total | 2 |
| Rental Equipment Type | Water Heater |
Building
| Bathroom Total | 3 |
| Bedrooms Above Ground | 3 |
| Bedrooms Total | 3 |
| Amenities | Visitor Parking, Fireplace(s) |
| Appliances | Garage Door Opener Remote(s), Water Heater, Dishwasher, Dryer, Microwave, Refrigerator, Stove, Washer |
| Basement Development | Finished |
| Basement Type | N/a (finished) |
| Cooling Type | Central Air Conditioning |
| Exterior Finish | Brick Facing, Vinyl Siding |
| Fireplace Present | Yes |
| Foundation Type | Poured Concrete |
| Half Bath Total | 1 |
| Heating Fuel | Natural Gas |
| Heating Type | Forced Air |
| Stories Total | 2 |
| Size Interior | 1,000 - 1,199 Ft2 |
| Type | Row / Townhouse |
Parking
| Attached Garage | |
| Inside Entry |
Land
| Acreage | No |
| Land Amenities | Schools, Public Transit |
https://www.realtor.ca/real-estate/27795402/16-79-braeheid-avenue-hamilton-waterdown-waterdown
Contact Us
Contact us for more information
Cheryl Lynne Ledamun
Salesperson
502 Brant St #1a
Burlington, Ontario L7R 2G4
(905) 631-8118
(905) 631-5445








