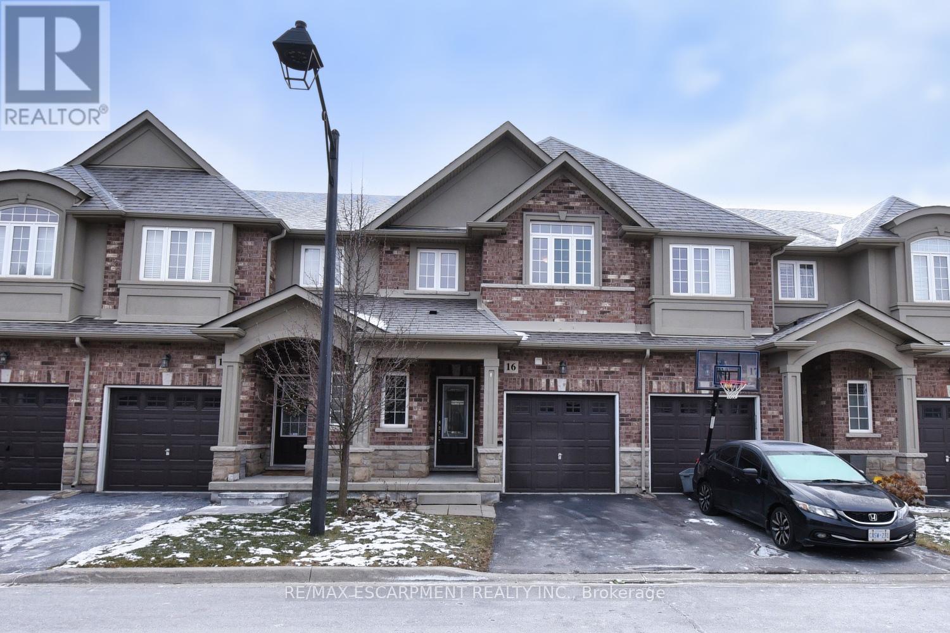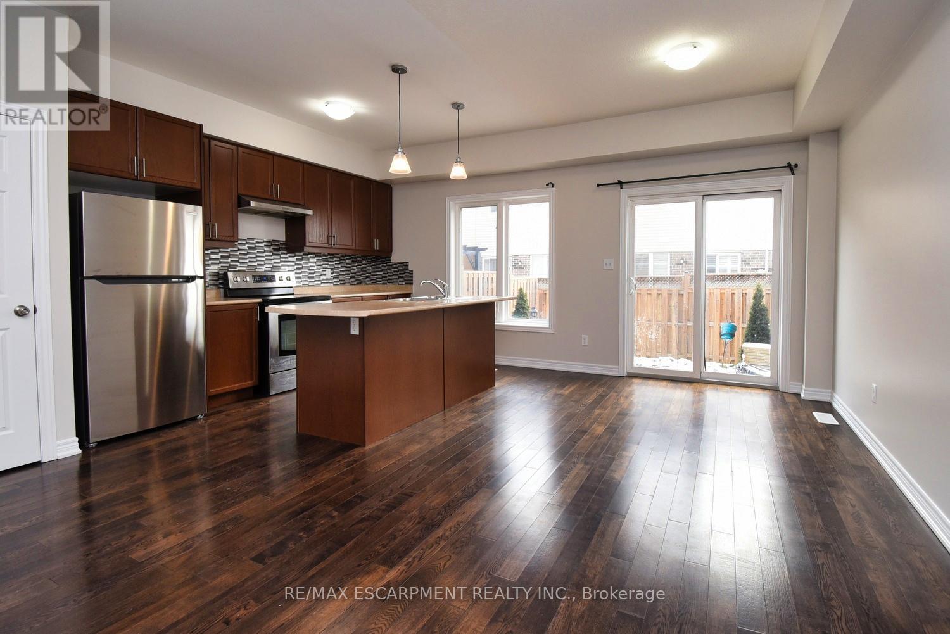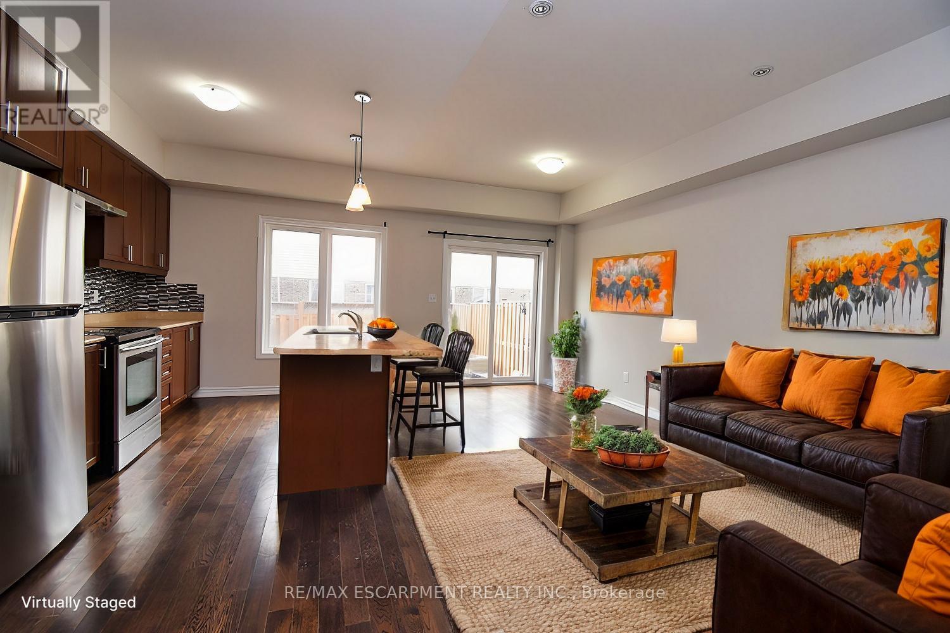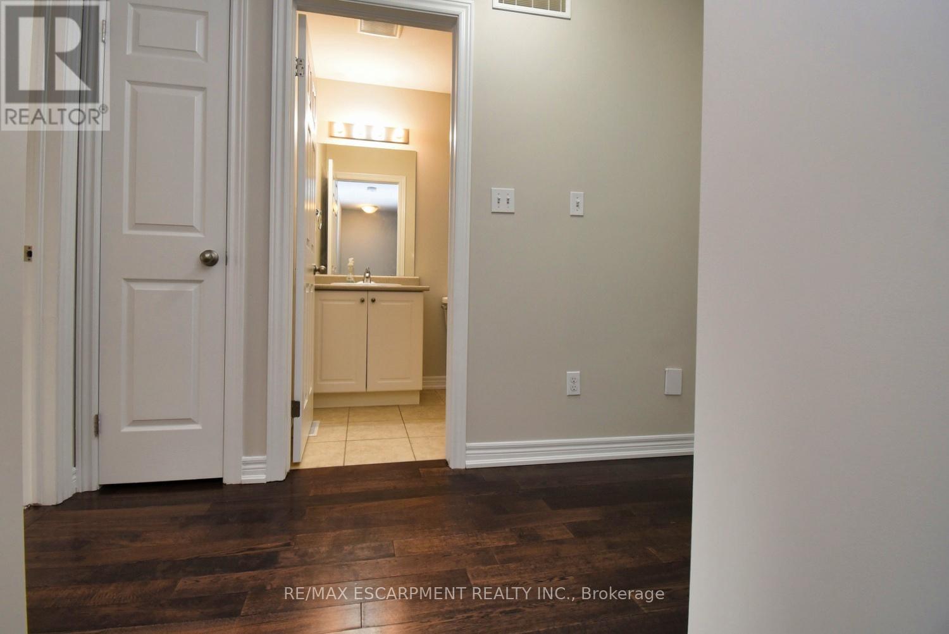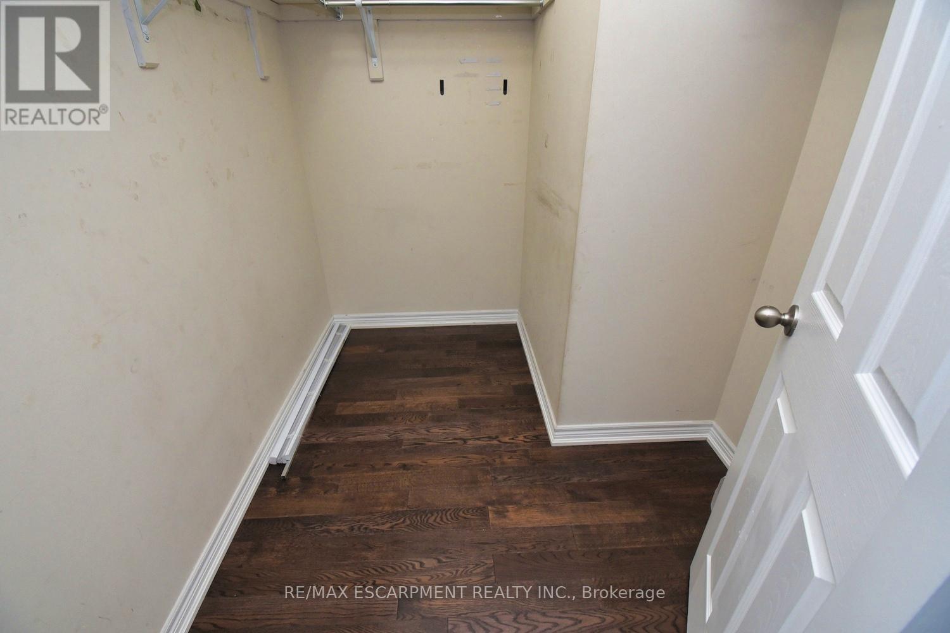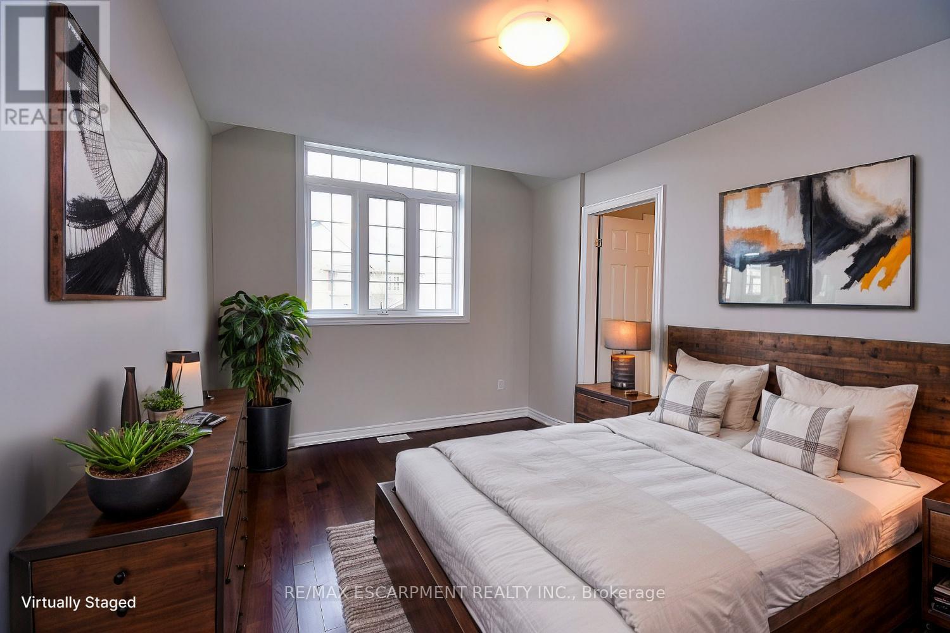16 - 55 Madonna Drive Hamilton, Ontario L9B 0H2
$699,997Maintenance, Parcel of Tied Land
$113 Monthly
Maintenance, Parcel of Tied Land
$113 MonthlyRSA & IRREG.Dicenzo Built 2016. Luxury Freehold 2 stry Townhome. 3 bedrooms, 2.5 baths and rough-in 3pc in basement area. 9 ft High ceilings. Open concept with kitchen island, pot lighting, stack washer/dryer upper level. inch hardwood floors, oak staircase, sliding doors to outside patio and fenced yard. Prime West Mountain Hamilton location near all amenities. Road fee $113 per month for the common Road. Vacant and available to mov-in now. Great place for fresh start and to call it HOME. (id:24801)
Open House
This property has open houses!
2:00 pm
Ends at:4:00 pm
2:15 pm
Ends at:4:15 pm
Property Details
| MLS® Number | X11920545 |
| Property Type | Single Family |
| Community Name | Carpenter |
| AmenitiesNearBy | Place Of Worship, Schools |
| ParkingSpaceTotal | 2 |
Building
| BathroomTotal | 2 |
| BedroomsAboveGround | 3 |
| BedroomsTotal | 3 |
| Appliances | Water Heater, Dryer, Refrigerator, Stove, Washer |
| BasementDevelopment | Unfinished |
| BasementType | Full (unfinished) |
| ConstructionStyleAttachment | Attached |
| CoolingType | Central Air Conditioning |
| ExteriorFinish | Brick, Stone |
| FlooringType | Hardwood, Tile |
| FoundationType | Poured Concrete |
| HalfBathTotal | 1 |
| HeatingFuel | Natural Gas |
| HeatingType | Forced Air |
| StoriesTotal | 2 |
| SizeInterior | 1099.9909 - 1499.9875 Sqft |
| Type | Row / Townhouse |
| UtilityWater | Municipal Water |
Parking
| Attached Garage |
Land
| Acreage | No |
| LandAmenities | Place Of Worship, Schools |
| Sewer | Sanitary Sewer |
| SizeDepth | 81 Ft |
| SizeFrontage | 19 Ft |
| SizeIrregular | 19 X 81 Ft |
| SizeTotalText | 19 X 81 Ft |
Rooms
| Level | Type | Length | Width | Dimensions |
|---|---|---|---|---|
| Second Level | Bathroom | 2.13 m | 2.39 m | 2.13 m x 2.39 m |
| Second Level | Bedroom | 4.27 m | 2.44 m | 4.27 m x 2.44 m |
| Second Level | Bedroom | 4.27 m | 2.69 m | 4.27 m x 2.69 m |
| Second Level | Bathroom | 2.44 m | 1.52 m | 2.44 m x 1.52 m |
| Second Level | Primary Bedroom | 5 m | 2.97 m | 5 m x 2.97 m |
| Second Level | Foyer | 2.9 m | 2.29 m | 2.9 m x 2.29 m |
| Basement | Other | 5.56 m | 5.87 m | 5.56 m x 5.87 m |
| Main Level | Foyer | 2.29 m | 1.37 m | 2.29 m x 1.37 m |
| Main Level | Kitchen | 4.52 m | 2.86 m | 4.52 m x 2.86 m |
| Main Level | Living Room | 5.79 m | 2.74 m | 5.79 m x 2.74 m |
| Main Level | Bathroom | 2.36 m | 0.84 m | 2.36 m x 0.84 m |
https://www.realtor.ca/real-estate/27795197/16-55-madonna-drive-hamilton-carpenter-carpenter
Interested?
Contact us for more information
Al Cosentino
Salesperson
1595 Upper James St #4b
Hamilton, Ontario L9B 0H7




