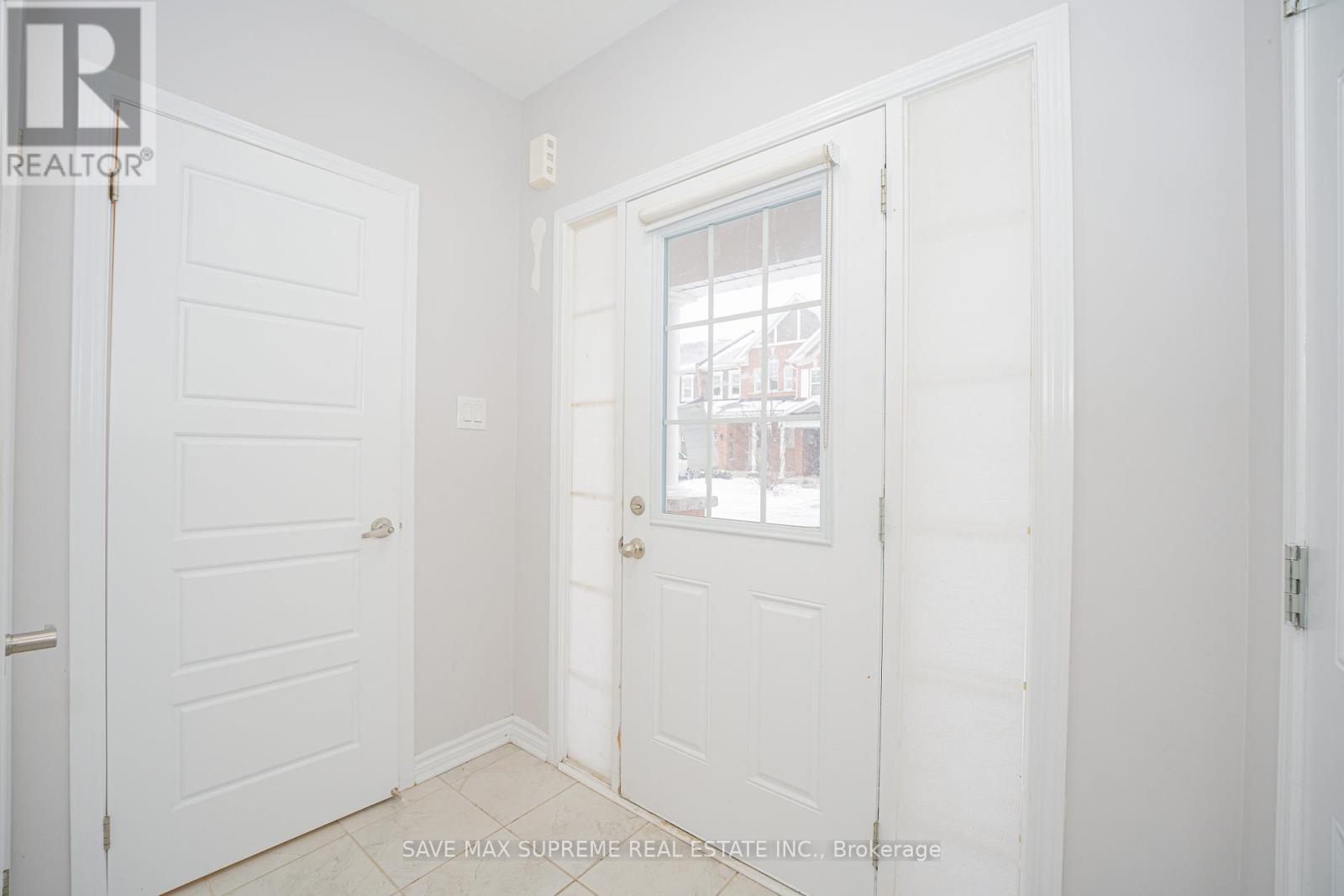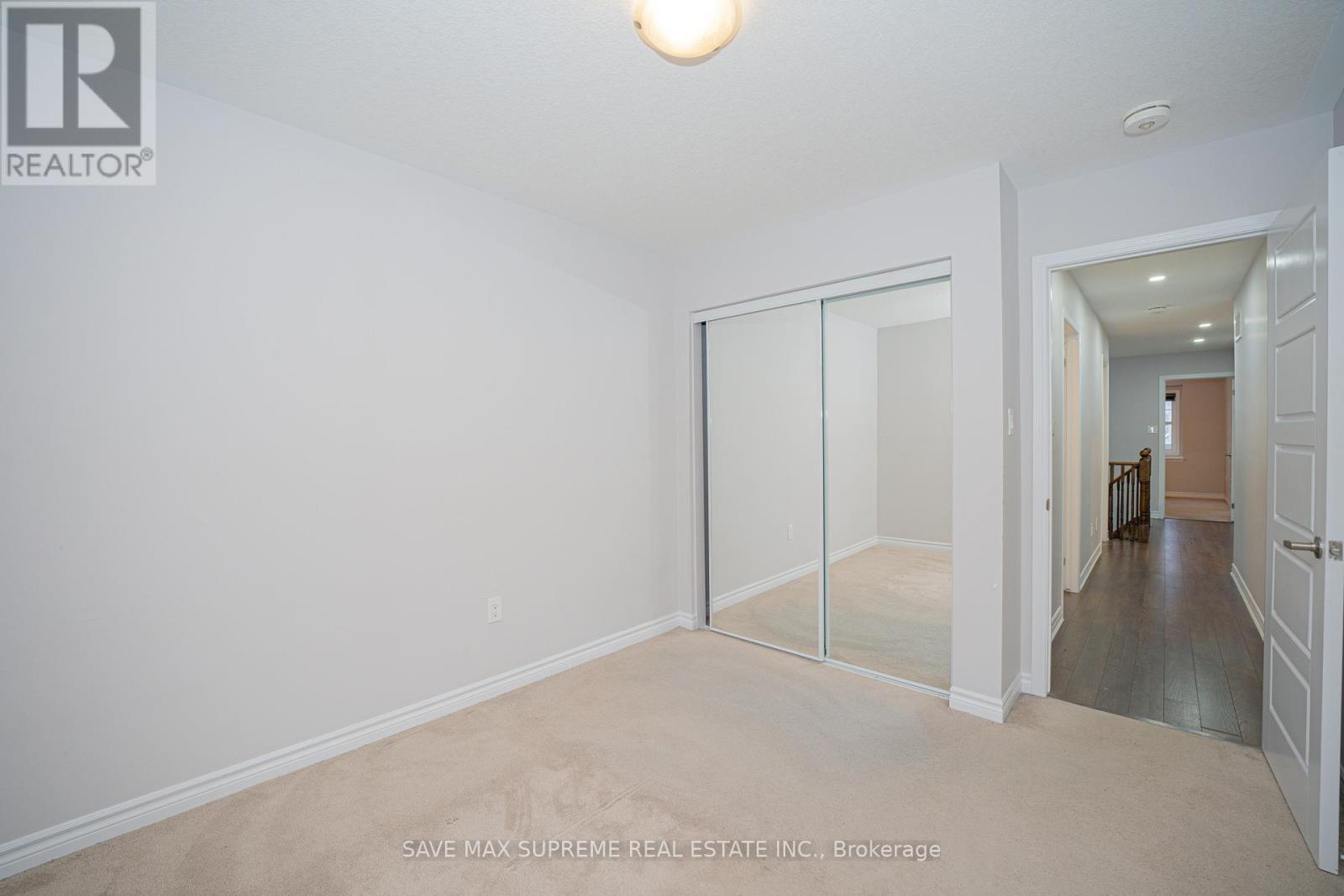16 - 455 Guelph Avenue Cambridge, Ontario N3C 0H2
$749,900
First Time Home Buyer's Delight With LEGAL SECOND UNIT DWELLING BASEMENT PERMIT & Separate Entrance (Proposed Permit Attached). Gorgeous End Unit Freehold Townhome (Just Like Semi-detached) Located In a Family Friendly Millpond Area of Cambridge Walking Distance To All The Amenities & Equipped With Tons of Upgrades. Pot Lights & Laminate Flooring On The Main Level, Oak Staircase & Much More. A Welcoming Foyer Leads to an Open Concept Great Room, Perfect For Family Entertainment and a Separate Dinning Area. Chef Delight Kitchen With Granite Countertop, Custom Backsplash & Stainless Steel Appliances. Breakfast Area Overlooking The Backyard. 4 Generous Size Bedrooms. Primary Bedroom With 4 Pc Ensuite. Possibility to Make a 3rd Washroom on the Second Level. 2nd Floor Laundry For Your Convenience. Seller will get the Legal Separate Entrance Before Closing. Decent Size Backyard For Social Gatherings. No Sidewalk. **** EXTRAS **** Mins To 401, Shopping, Trails, Hespeler Village and All Other Amenities (id:24801)
Open House
This property has open houses!
1:00 pm
Ends at:4:00 pm
1:00 pm
Ends at:4:00 pm
Property Details
| MLS® Number | X11906869 |
| Property Type | Single Family |
| ParkingSpaceTotal | 2 |
Building
| BathroomTotal | 3 |
| BedroomsAboveGround | 4 |
| BedroomsTotal | 4 |
| Appliances | Dishwasher, Dryer, Refrigerator, Stove, Washer |
| BasementFeatures | Separate Entrance |
| BasementType | Full |
| ConstructionStyleAttachment | Attached |
| CoolingType | Central Air Conditioning |
| ExteriorFinish | Brick |
| FlooringType | Laminate, Ceramic, Carpeted |
| FoundationType | Concrete |
| HalfBathTotal | 1 |
| HeatingFuel | Natural Gas |
| HeatingType | Forced Air |
| StoriesTotal | 2 |
| SizeInterior | 1499.9875 - 1999.983 Sqft |
| Type | Row / Townhouse |
| UtilityWater | Municipal Water |
Parking
| Attached Garage |
Land
| Acreage | No |
| Sewer | Sanitary Sewer |
| SizeDepth | 80 Ft ,2 In |
| SizeFrontage | 30 Ft |
| SizeIrregular | 30 X 80.2 Ft |
| SizeTotalText | 30 X 80.2 Ft |
Rooms
| Level | Type | Length | Width | Dimensions |
|---|---|---|---|---|
| Second Level | Primary Bedroom | 4.75 m | 4.15 m | 4.75 m x 4.15 m |
| Second Level | Bedroom 2 | 3.47 m | 3 m | 3.47 m x 3 m |
| Second Level | Bedroom 3 | 3.69 m | 3.08 m | 3.69 m x 3.08 m |
| Second Level | Bedroom 4 | 3.05 m | 3.35 m | 3.05 m x 3.35 m |
| Second Level | Laundry Room | 2.5 m | 2.22 m | 2.5 m x 2.22 m |
| Main Level | Great Room | 5.01 m | 3.64 m | 5.01 m x 3.64 m |
| Main Level | Dining Room | 3.54 m | 3.35 m | 3.54 m x 3.35 m |
| Main Level | Kitchen | 4.33 m | 2.63 m | 4.33 m x 2.63 m |
| Main Level | Eating Area | 2.74 m | 2.63 m | 2.74 m x 2.63 m |
https://www.realtor.ca/real-estate/27766058/16-455-guelph-avenue-cambridge
Interested?
Contact us for more information
Sampan Bhatia
Salesperson
1550 Enterprise Rd #305-A
Mississauga, Ontario L4W 4P4
Sachin Gupta
Broker of Record
1550 Enterprise Rd #305-A
Mississauga, Ontario L4W 4P4











































