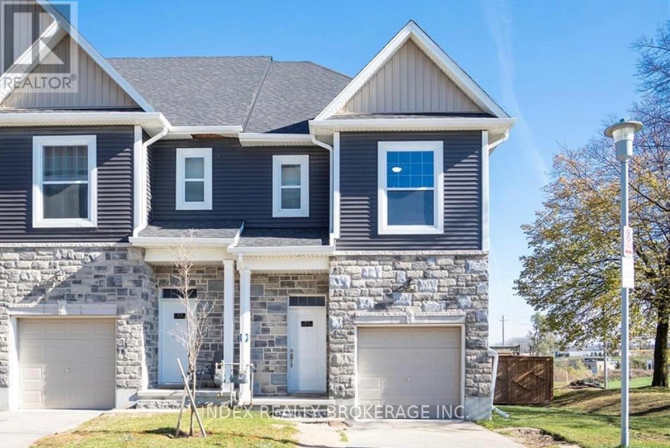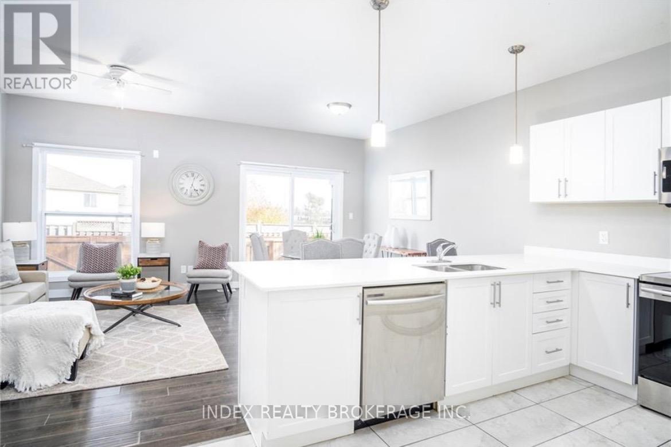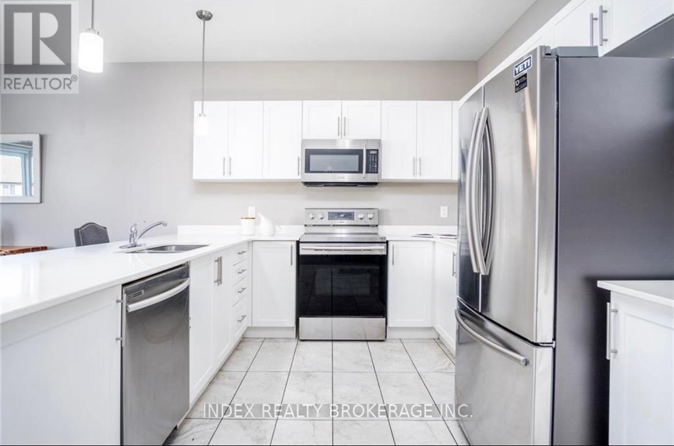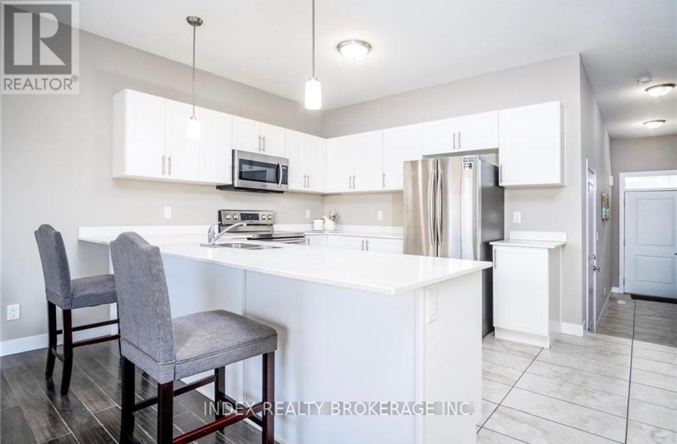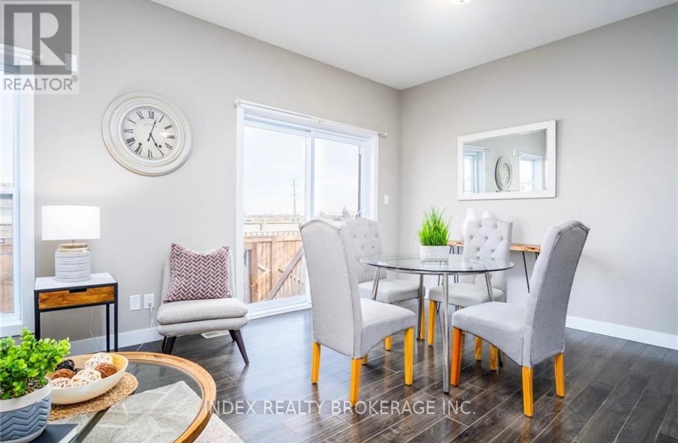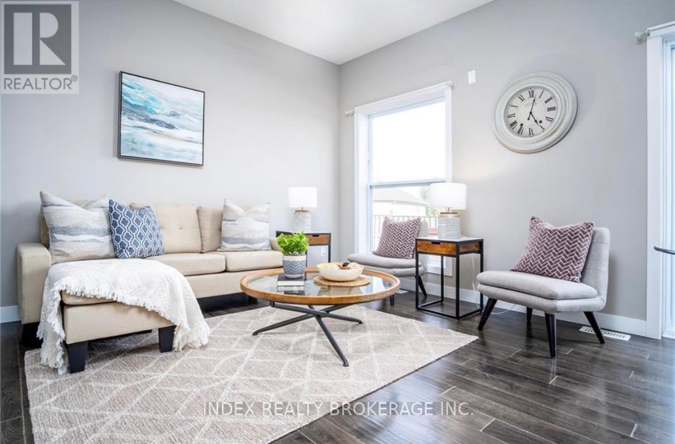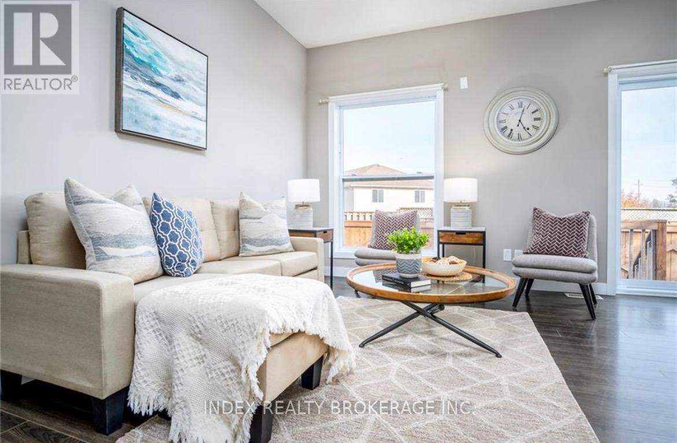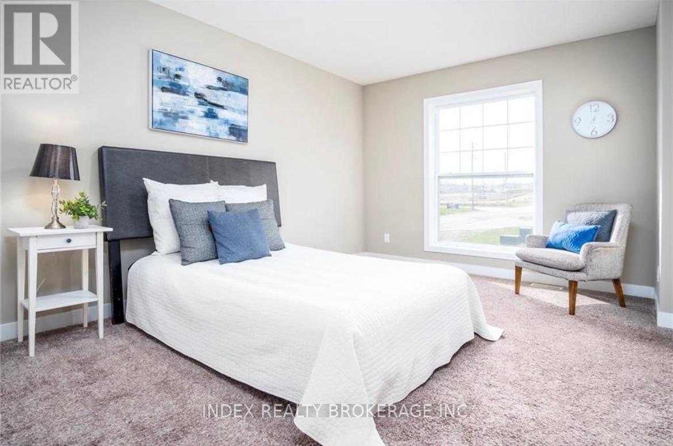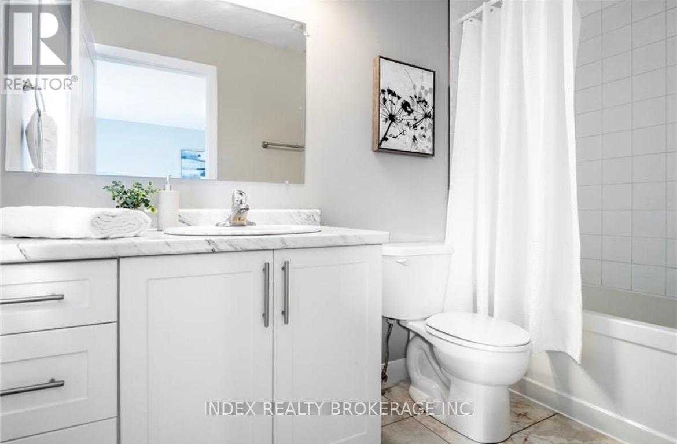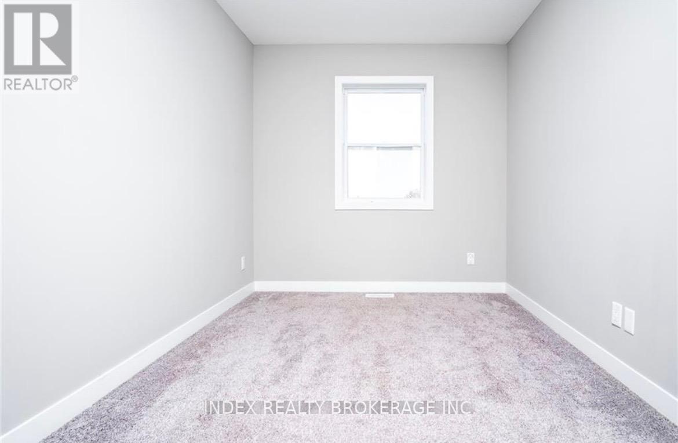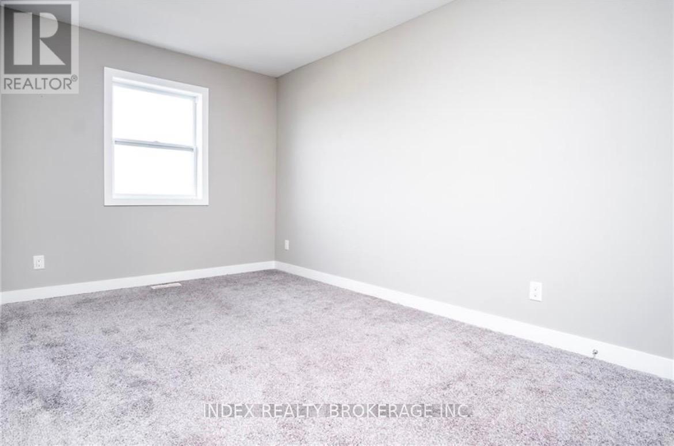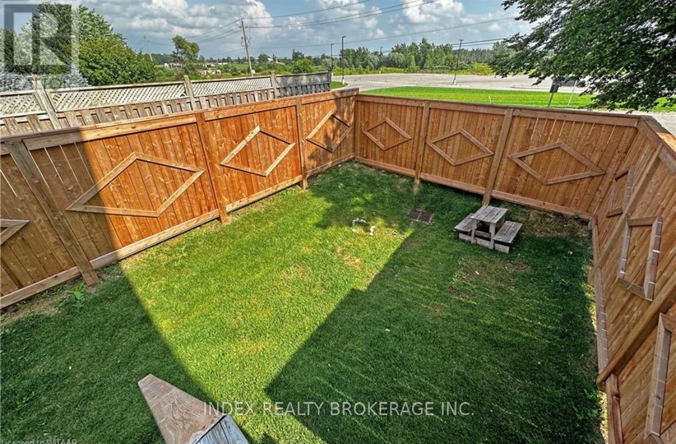16 - 439 Athlone Avenue S Woodstock, Ontario N4V 0C8
$2,500 Monthly
Experience comfort and convenience in this beautiful 3-bedroom, 3-bath end-unit townhouse, perfectly situated in a desirable neighbourhood. Just minutes from major highways, commuting is effortless. Step inside to a welcoming foyer that leads to a bright, open-concept main floor. The modern kitchen features granite countertops, stainless steel appliances and a breakfast bar-ideal for meal prep and entertaining. The spacious living and dining areas offer the perfect setting for relaxation and gatherings, while a convenient 2-piece powder room completes the level. Upstairs, you'll find three generously sized bedrooms, including a primary suite with a private ensuite. A second full bathroom provides added convenience. The unfinished basement offers endless possibilities for storage. Outside, enjoy a rare, spacious backyard with a small deck and partial fencing for added privacy. don't miss your chance to live in this stylish and well-located home! (id:24801)
Property Details
| MLS® Number | X12543478 |
| Property Type | Single Family |
| Community Name | Woodstock - South |
| Community Features | Pets Not Allowed |
| Equipment Type | Water Heater |
| Parking Space Total | 2 |
| Rental Equipment Type | Water Heater |
Building
| Bathroom Total | 3 |
| Bedrooms Above Ground | 3 |
| Bedrooms Total | 3 |
| Appliances | Water Heater, Dishwasher, Dryer, Microwave, Stove, Washer, Refrigerator |
| Basement Development | Unfinished |
| Basement Type | Full (unfinished) |
| Cooling Type | Central Air Conditioning |
| Exterior Finish | Vinyl Siding |
| Half Bath Total | 1 |
| Heating Fuel | Electric, Natural Gas |
| Heating Type | Heat Pump, Not Known |
| Stories Total | 2 |
| Size Interior | 0 - 499 Ft2 |
| Type | Row / Townhouse |
Parking
| Attached Garage | |
| Garage |
Land
| Acreage | No |
Rooms
| Level | Type | Length | Width | Dimensions |
|---|---|---|---|---|
| Second Level | Primary Bedroom | 5.05 m | 3.99 m | 5.05 m x 3.99 m |
| Second Level | Bedroom 2 | 5.16 m | 2.82 m | 5.16 m x 2.82 m |
| Second Level | Bedroom 3 | 3.84 m | 2.69 m | 3.84 m x 2.69 m |
| Second Level | Bathroom | Measurements not available | ||
| Second Level | Bathroom | Measurements not available | ||
| Basement | Utility Room | 6.88 m | 2.57 m | 6.88 m x 2.57 m |
| Main Level | Foyer | 5.05 m | 2.13 m | 5.05 m x 2.13 m |
| Main Level | Kitchen | 4.47 m | 3.2 m | 4.47 m x 3.2 m |
| Main Level | Living Room | 5.61 m | 4.19 m | 5.61 m x 4.19 m |
| Main Level | Bathroom | Measurements not available |
Contact Us
Contact us for more information
Japinder Singh Brar
Salesperson
www.realtorjapinder.com/
www.facebook.com/profile.php?id=100089213058925
2798 Thamesgate Dr #1
Mississauga, Ontario L4T 4E8
(905) 405-0100
(905) 405-1005
HTTP://www.indexrealtybrokerage.com


