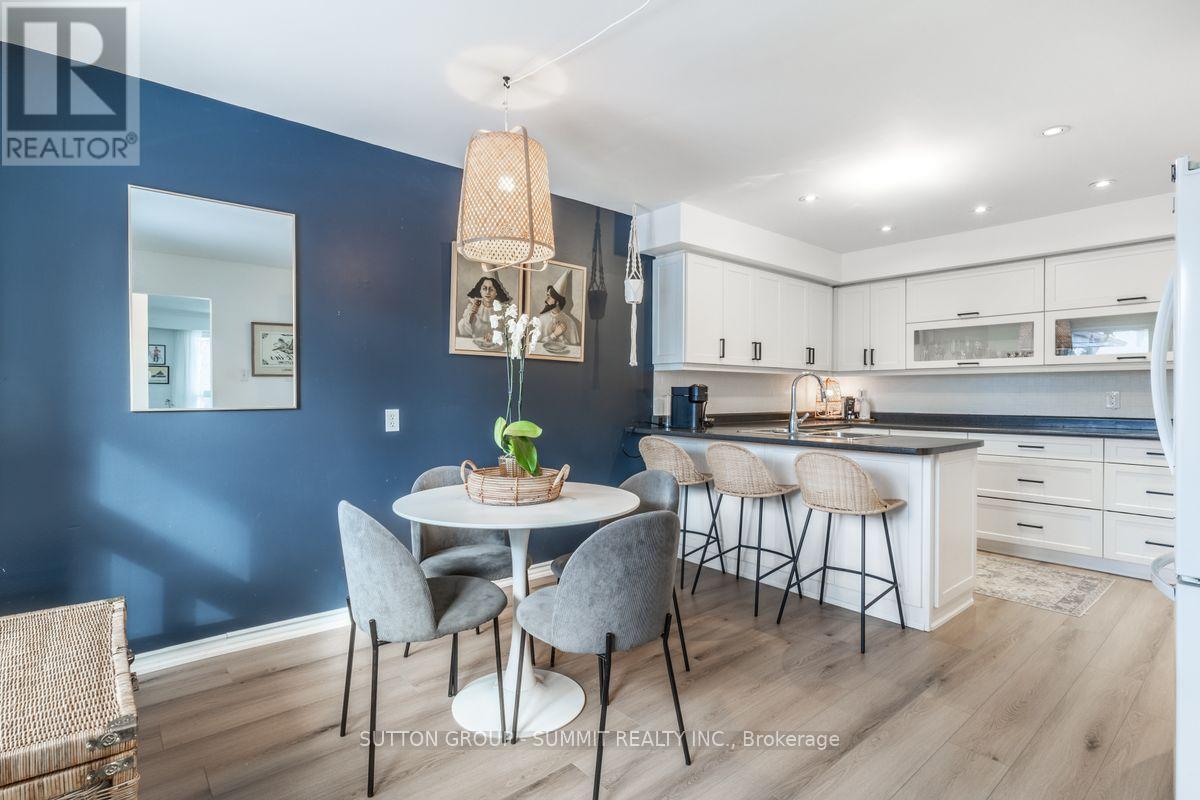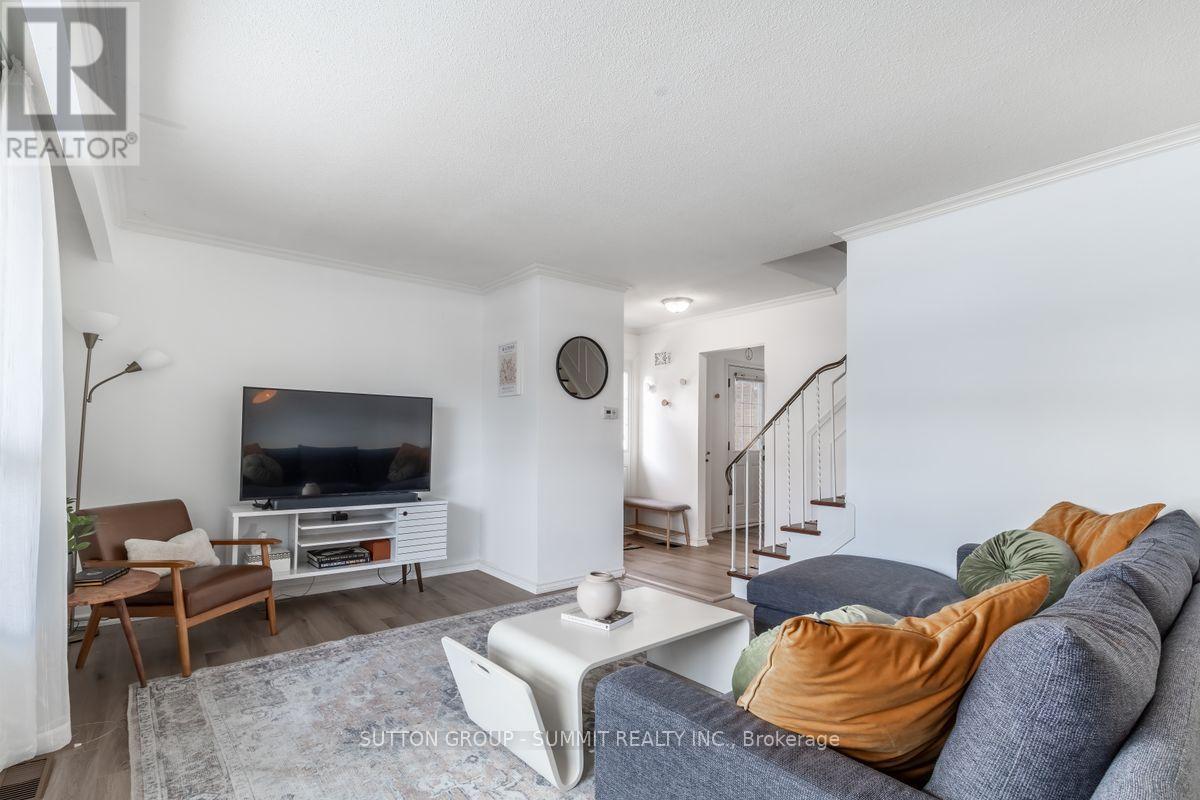16 - 4018 Longmoor Drive Burlington, Ontario L7L 1X2
$729,900Maintenance, Common Area Maintenance, Insurance, Water, Parking
$530 Monthly
Maintenance, Common Area Maintenance, Insurance, Water, Parking
$530 MonthlyBeautifully renovated, this 3-bedroom, 2-full-bathroom townhome is located in the highly sought-after Longmoor neighborhood of South Burlington. Offering the perfect blend of peaceful suburban living and urban convenience, this home is just steps from the Centennial Bike Path, Iroquois Park, and a short drive to downtown Burlington. The spacious, open-concept living and dining area welcomes you with brand-new hardwood floors, smooth ceilings, and oversized windows that flood the space in natural light. This bright and modern layout is ideal for family living and entertaining.The updated eat-in kitchen features sleek white cabinetry, a stylish backsplash, potlights, and ample storage. Doors open to a private, fully fenced backyard -- your serene retreat for entertaining or relaxation. Upstairs, you'll find three generously sized bedrooms, all with hardwood flooring and abundant natural light. The primary bedroom offers a large closet and ensuite privileges, adding a touch of luxury to your daily routine. The fully finished basement provides added versatility, perfect for a rec room, home office, or den, complete with an updated full bathroom. Conveniently located near top-rated schools, scenic lakefront parks, trails, and shopping, this home is also minutes from the Appleby GO Station, making commuting effortless. Dont miss your chance to own this stunning townhome in one of Burlingtons most desirable neighborhoods. Schedule your showing today and experience the perfect blend of comfort, style, and convenience! **** EXTRAS **** Turn-Key! Beautiful End-Unit Townhome In Desirable South East Burlington. Condo Fee's Include All Exterior Components, Including Roof and Windows. (id:24801)
Property Details
| MLS® Number | W11925654 |
| Property Type | Single Family |
| Community Name | Roseland |
| AmenitiesNearBy | Park, Public Transit, Schools |
| CommunityFeatures | Pet Restrictions, Community Centre |
| ParkingSpaceTotal | 1 |
Building
| BathroomTotal | 2 |
| BedroomsAboveGround | 3 |
| BedroomsTotal | 3 |
| Appliances | Dishwasher, Dryer, Microwave, Refrigerator, Stove, Washer, Window Coverings |
| BasementDevelopment | Finished |
| BasementType | Full (finished) |
| CoolingType | Central Air Conditioning |
| ExteriorFinish | Brick |
| HeatingFuel | Natural Gas |
| HeatingType | Forced Air |
| StoriesTotal | 2 |
| SizeInterior | 1199.9898 - 1398.9887 Sqft |
| Type | Row / Townhouse |
Land
| Acreage | No |
| FenceType | Fenced Yard |
| LandAmenities | Park, Public Transit, Schools |
Rooms
| Level | Type | Length | Width | Dimensions |
|---|---|---|---|---|
| Second Level | Primary Bedroom | 4.47 m | 3.66 m | 4.47 m x 3.66 m |
| Second Level | Bedroom 2 | 4.24 m | 3.2 m | 4.24 m x 3.2 m |
| Second Level | Bedroom 3 | 3.45 m | 3 m | 3.45 m x 3 m |
| Second Level | Bathroom | 2.51 m | 1.5 m | 2.51 m x 1.5 m |
| Basement | Laundry Room | 4.11 m | 3.45 m | 4.11 m x 3.45 m |
| Basement | Recreational, Games Room | 5.94 m | 5.13 m | 5.94 m x 5.13 m |
| Basement | Bathroom | 2.08 m | 1.47 m | 2.08 m x 1.47 m |
| Main Level | Foyer | 2.21 m | 1.4 m | 2.21 m x 1.4 m |
| Main Level | Living Room | 6.07 m | 3.84 m | 6.07 m x 3.84 m |
| Main Level | Kitchen | 3.63 m | 2.77 m | 3.63 m x 2.77 m |
| Main Level | Eating Area | 3.63 m | 3.12 m | 3.63 m x 3.12 m |
https://www.realtor.ca/real-estate/27807131/16-4018-longmoor-drive-burlington-roseland-roseland
Interested?
Contact us for more information
Brad Shea
Salesperson
33 Pearl St #300
Mississauga, Ontario L5M 1X1





























