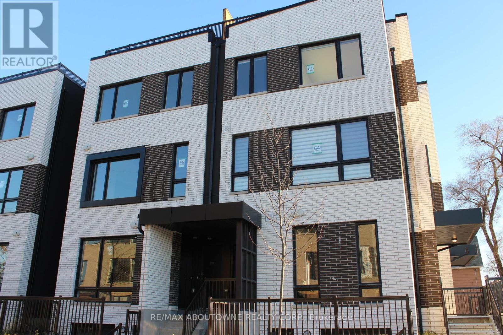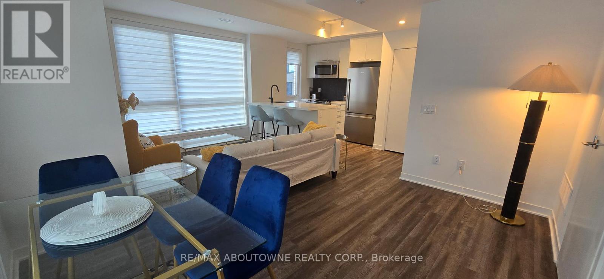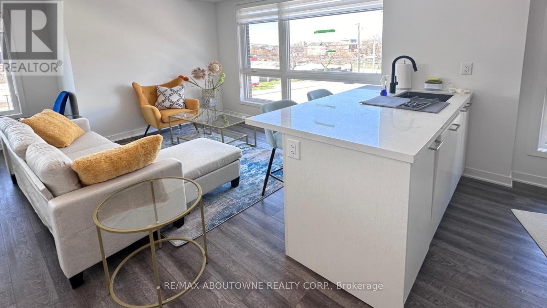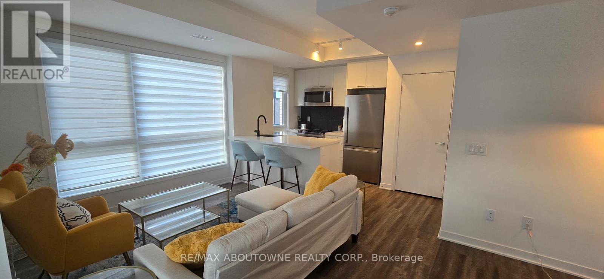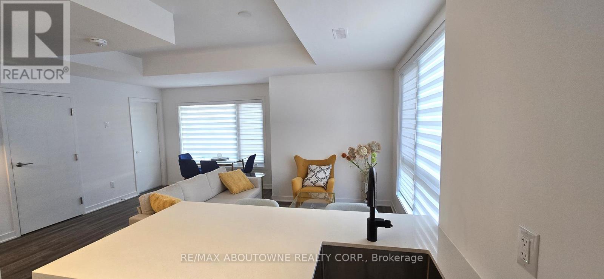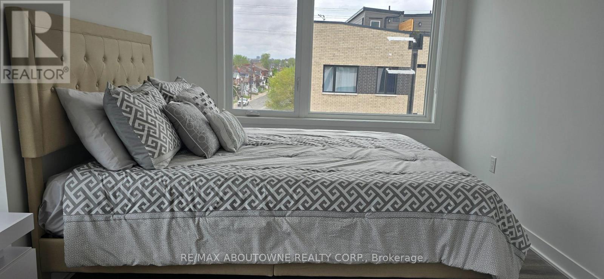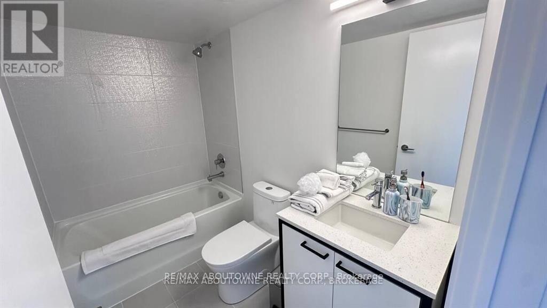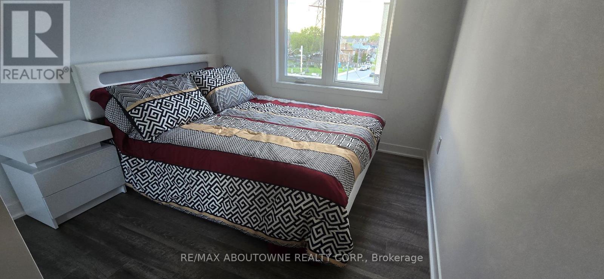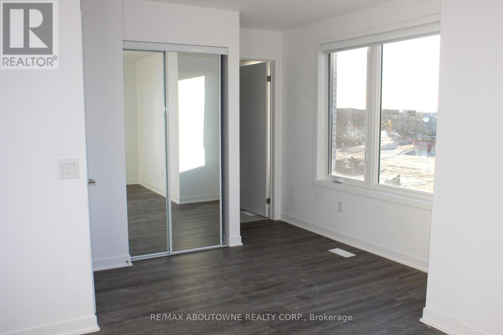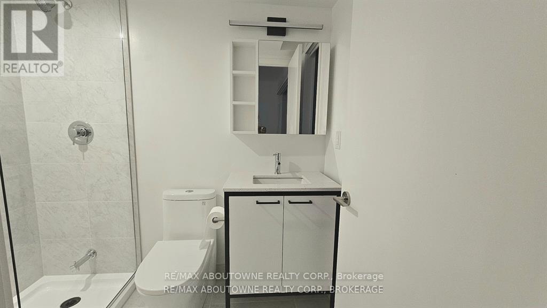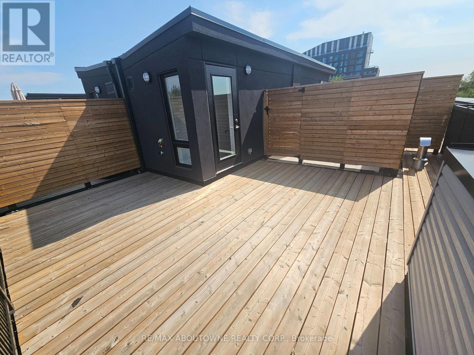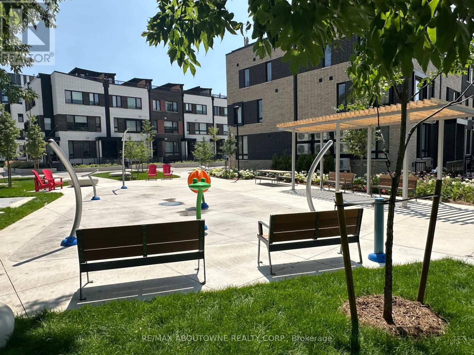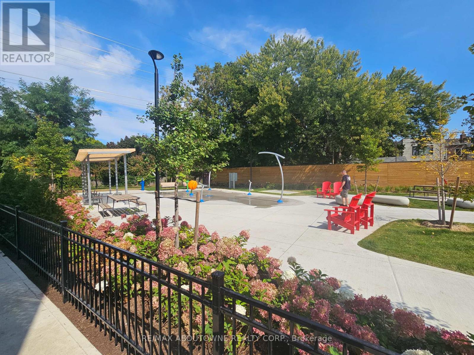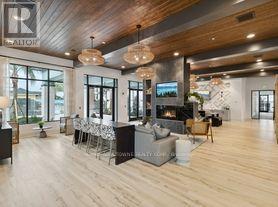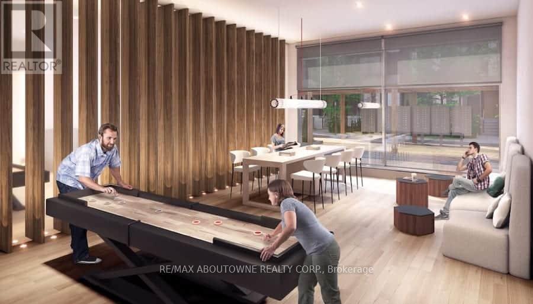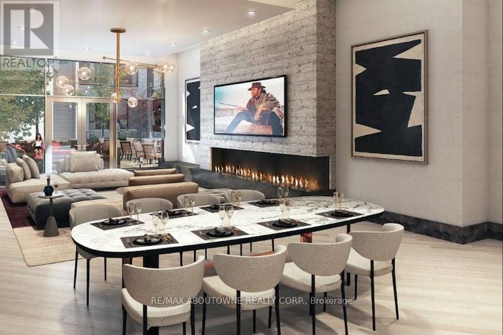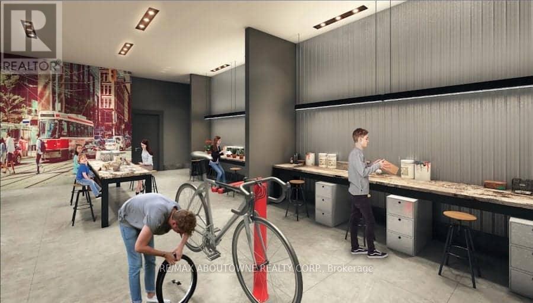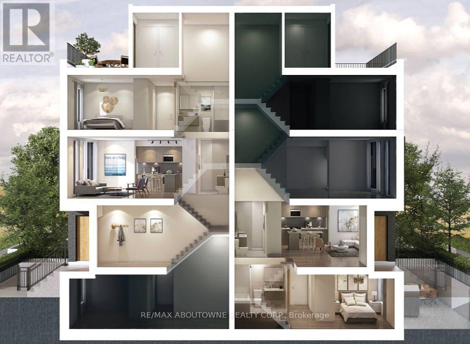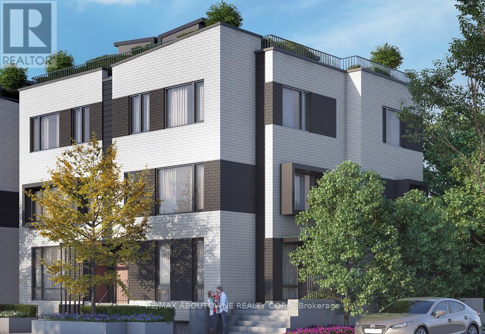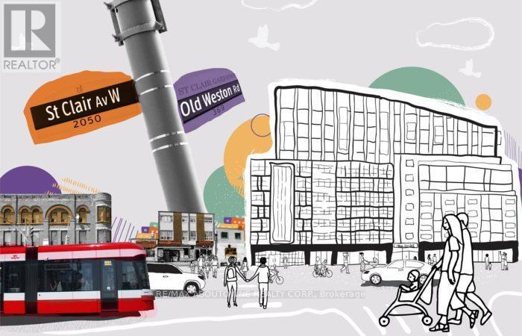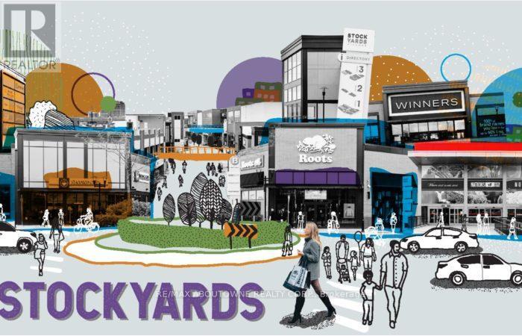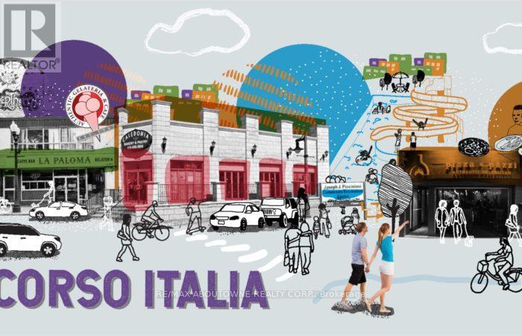16 - 40 Ed Clark Gardens Boulevard Toronto, Ontario M6N 0B5
$3,350 Monthly
Spacious 2 storey, Upper-level Townhouse, Bright Corner Unit with Extra Windows. 2 Bed 3 Bath with Private Entrance. Large Master Bedroom with Modern Styled 4 pcs. Ensuite. Open Concept Galley Kitchen with Backsplash, Combined Living/Dining with a 2 pc. Bathroom, Perfect for Entertaining. Ample Storage & Counter Space. Private Rooftop Terrace (+200 sq.ft.) with BBQ Gas Line & Amazing South and Western Views. In-suite Washer/Dryer. Owner Upgrades Make the Unit Ready to Move-in with Additional Lighting & Window Coverings. Building Amenities Include: Outdoor Lounge, Party Room, Pet Spa & Well-outfitted Fitness Centre. Steps from St. Clair Streetcar. Great Location between 3 Destination Neighbourhoods: the Junction, Corso Italia, and Stockyards. Underground Parking and Locker is Included **Furnished is an option** (id:24801)
Property Details
| MLS® Number | W12448463 |
| Property Type | Single Family |
| Community Name | Weston-Pellam Park |
| Community Features | Pet Restrictions |
| Features | Carpet Free, In Suite Laundry |
| Parking Space Total | 1 |
| Structure | Clubhouse |
Building
| Bathroom Total | 3 |
| Bedrooms Above Ground | 2 |
| Bedrooms Total | 2 |
| Age | 0 To 5 Years |
| Amenities | Security/concierge, Exercise Centre, Party Room, Separate Electricity Meters, Storage - Locker |
| Appliances | Dishwasher, Dryer, Furniture, Microwave, Stove, Washer, Window Coverings, Refrigerator |
| Cooling Type | Central Air Conditioning |
| Exterior Finish | Brick |
| Flooring Type | Laminate |
| Half Bath Total | 1 |
| Heating Fuel | Natural Gas |
| Heating Type | Forced Air |
| Stories Total | 3 |
| Size Interior | 1,200 - 1,399 Ft2 |
| Type | Row / Townhouse |
Parking
| Underground | |
| Garage |
Land
| Acreage | No |
Rooms
| Level | Type | Length | Width | Dimensions |
|---|---|---|---|---|
| Second Level | Kitchen | 2.44 m | 1.55 m | 2.44 m x 1.55 m |
| Second Level | Living Room | 5.36 m | 5.49 m | 5.36 m x 5.49 m |
| Second Level | Dining Room | 5.36 m | 5.49 m | 5.36 m x 5.49 m |
| Third Level | Primary Bedroom | 4.57 m | 3.6 m | 4.57 m x 3.6 m |
| Third Level | Bedroom 2 | 2.56 m | 2.44 m | 2.56 m x 2.44 m |
Contact Us
Contact us for more information
Mark Steiman
Salesperson
(800) 435-3160
www.marksteiman.com/
1235 North Service Rd W #100d
Oakville, Ontario L6M 3G5
(905) 338-9000


