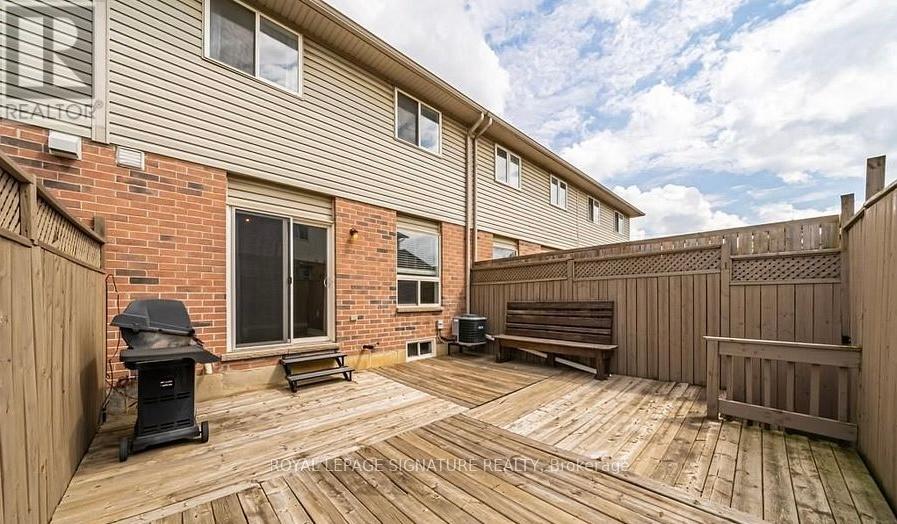16 - 39 Pinewoods Drive Hamilton, Ontario L8J 3Z3
$2,750 Monthly
This charming 3-bedroom, 1.5-bath townhouse is nestled on Stoney Creek mountain, just minutes from a variety of amenities including a movie theatre, recreation centre, conservation area, grocery stores, shopping, easy highway access, and public transit.Well-maintained, the home invites you in through a covered porch to a foyer with a convenient 2-piece bathroom and direct entry to the garage. The main floor features laminate flooring throughout the living room and eat-in kitchen, complete with stainless steel appliances. A sliding patio door opens to a fully fenced, low-maintenance yard with a deck and gas line for a BBQ.Upstairs, you'll find a spacious master suite with a large walk-in closet (with window), a full bathroom, and two additional bedrooms. The basement remains unfinished, ready for you to customize into extra living space. **** EXTRAS **** Fridge, Stove, Dishwasher, washer, Dryer and Microwave (id:24801)
Property Details
| MLS® Number | X10415937 |
| Property Type | Single Family |
| Community Name | Stoney Creek Mountain |
| Amenities Near By | Park, Place Of Worship, Public Transit, Schools |
| Community Features | Pets Not Allowed, School Bus |
| Parking Space Total | 2 |
Building
| Bathroom Total | 2 |
| Bedrooms Above Ground | 3 |
| Bedrooms Total | 3 |
| Basement Development | Unfinished |
| Basement Type | N/a (unfinished) |
| Cooling Type | Central Air Conditioning |
| Exterior Finish | Aluminum Siding, Brick |
| Flooring Type | Carpeted |
| Half Bath Total | 1 |
| Heating Fuel | Natural Gas |
| Heating Type | Forced Air |
| Stories Total | 2 |
| Size Interior | 1,000 - 1,199 Ft2 |
| Type | Row / Townhouse |
Parking
| Attached Garage |
Land
| Acreage | No |
| Land Amenities | Park, Place Of Worship, Public Transit, Schools |
Rooms
| Level | Type | Length | Width | Dimensions |
|---|---|---|---|---|
| Second Level | Bedroom 3 | 3.07 m | 2.82 m | 3.07 m x 2.82 m |
| Main Level | Kitchen | 3.63 m | 2.64 m | 3.63 m x 2.64 m |
| Main Level | Living Room | 2.69 m | 3.61 m | 2.69 m x 3.61 m |
| Main Level | Primary Bedroom | 4.06 m | 3.71 m | 4.06 m x 3.71 m |
| Main Level | Bedroom 2 | 2.72 m | 3.66 m | 2.72 m x 3.66 m |
Contact Us
Contact us for more information
Kristan K. Erner
Broker
(647) 287-2332
www.citysavvyrealtors.com/
www.facebook.com/CitySavvyRealtors
8 Sampson Mews Suite 201 The Shops At Don Mills
Toronto, Ontario M3C 0H5
(416) 443-0300
(416) 443-8619
Jaicel Aquino
Salesperson
www.jaicelaquino.com/
8 Sampson Mews Suite 201 The Shops At Don Mills
Toronto, Ontario M3C 0H5
(416) 443-0300
(416) 443-8619






















