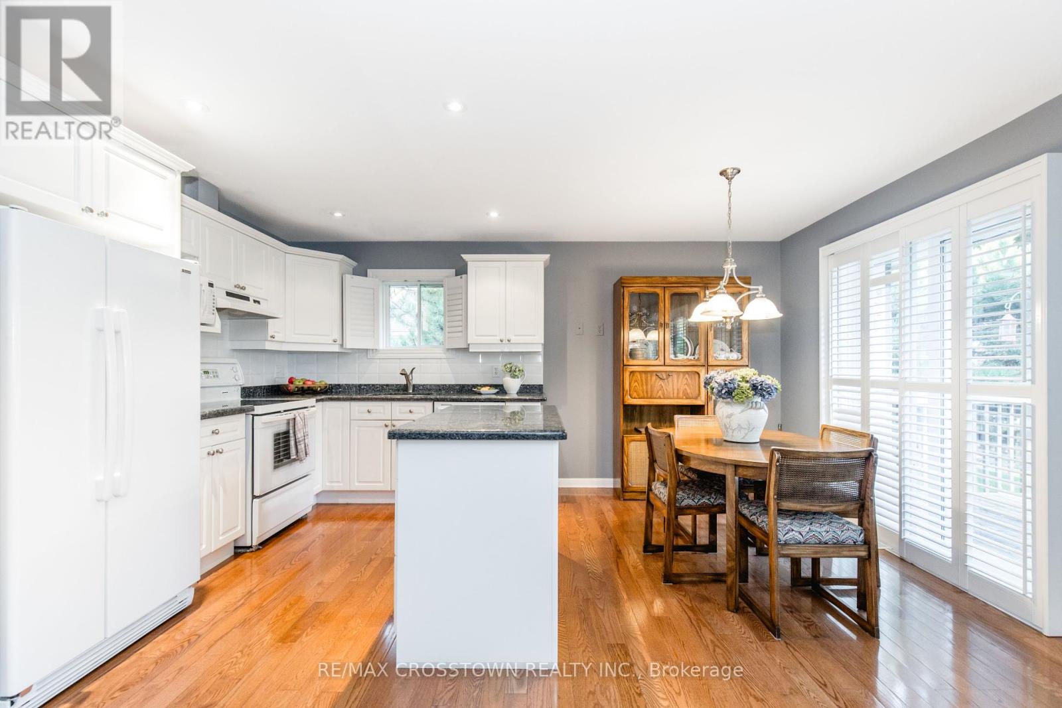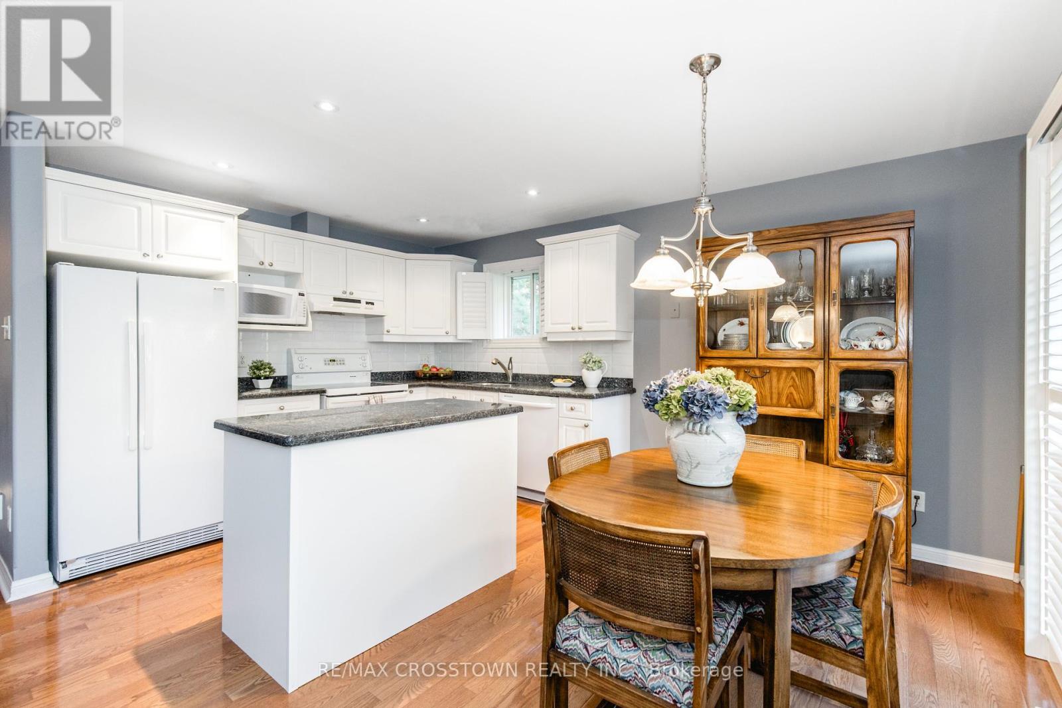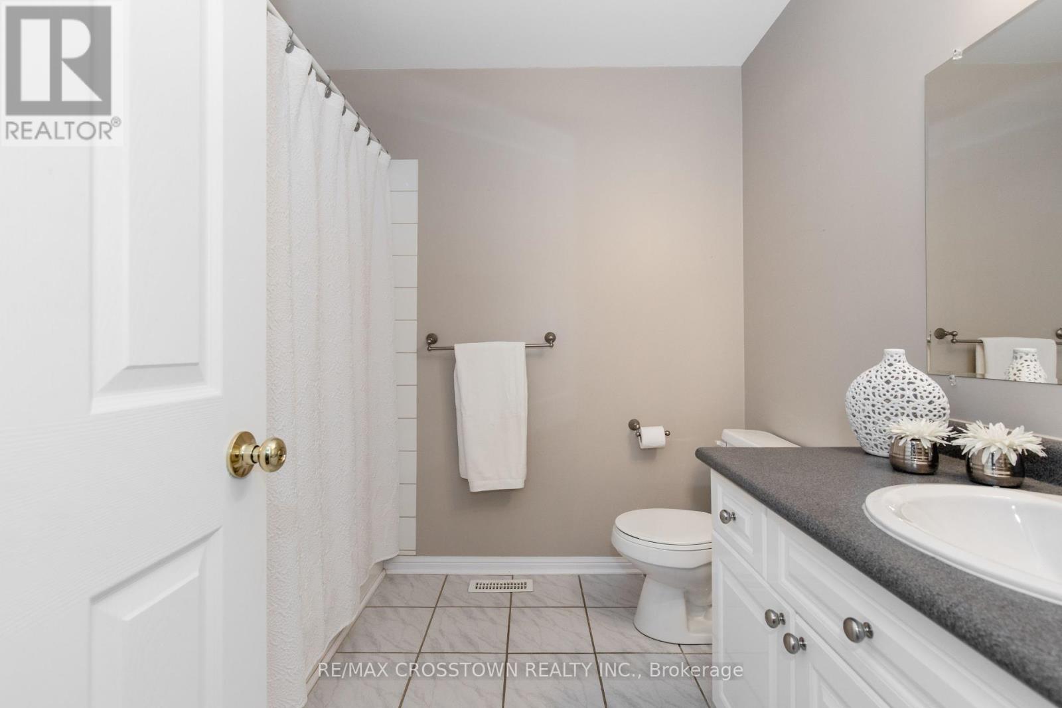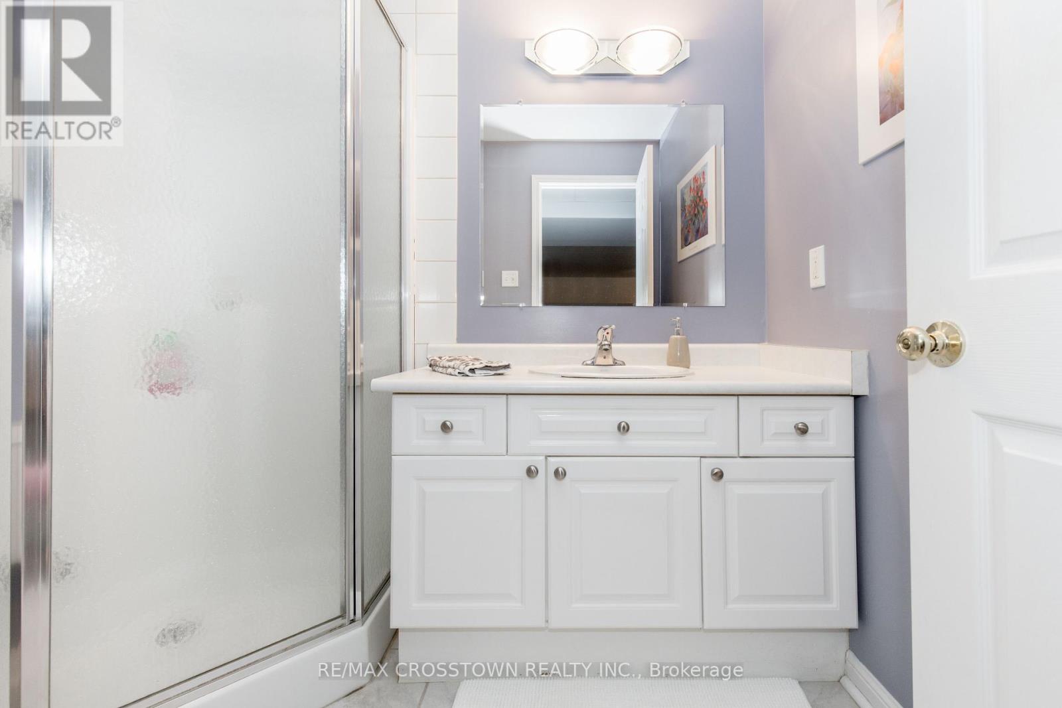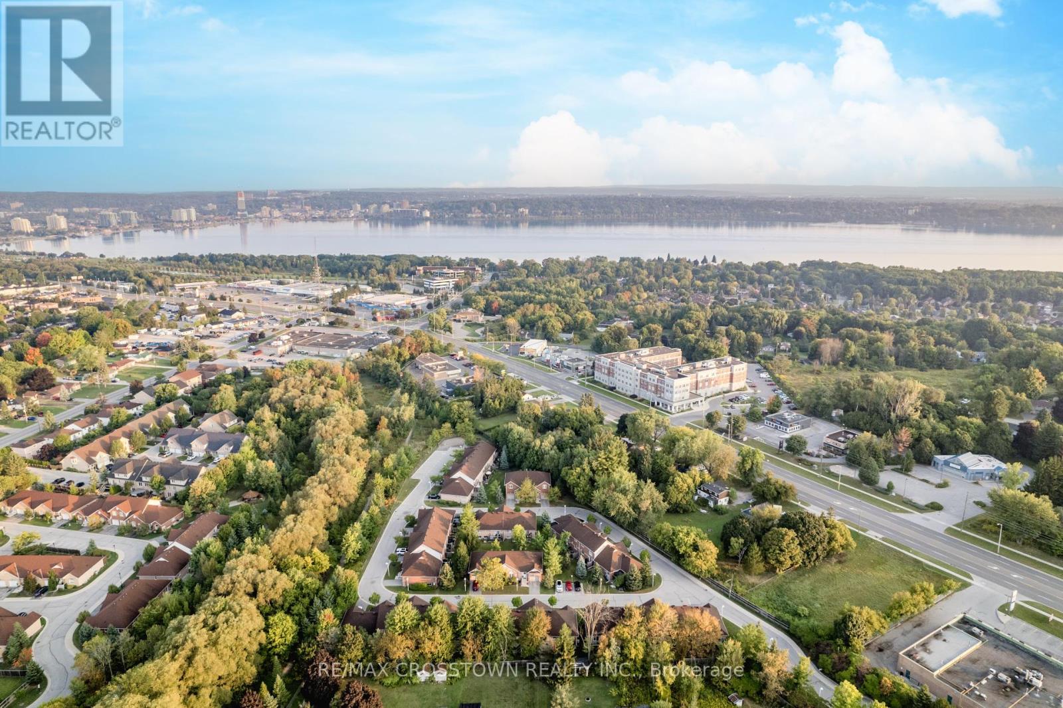16 - 358 Little Avenue Barrie, Ontario L4N 2Z6
$689,900Maintenance, Common Area Maintenance, Insurance, Parking
$595.96 Monthly
Maintenance, Common Area Maintenance, Insurance, Parking
$595.96 MonthlyWelcome to Whiskey Creek Gardens, a serene and sought-after community in the heart of Barrie! This stunning 2-bedroom, 2- bathroom condo townhouse bungalow offers an exceptional blend of comfort and convenience. Step into a beautifully designed open-concept living space that includes a bright living/dining area and a modern kitchen featuring gorgeous stone countertops. The inside entry to the attached garage adds practicality, while the large deck off the kitchen extends your living space outdoors, perfect for relaxing or entertaining. The fully finished, spacious lower level is a true bonus, offering a large rec room, a 3-piece bathroom, laundry, and ample storage. This home is ideal for those who value both comfort and function. Nestled in a quiet neighbourhood, yet just minutes away from all amenities, shopping, dining and the lake. With plenty of visitors parking and all the modern features you could want, this home is a must-see. Don't miss this gem!"" **** EXTRAS **** snowplowing , landscape and lawn maintenance, maintaining/replacing roof, repair or replace windows & screens/ repair or replace front door/ garage door & paint/repair/replace back deck boards, repair/replace outside stairs/bricks/garbage. (id:24801)
Property Details
| MLS® Number | S9352511 |
| Property Type | Single Family |
| Community Name | Painswick North |
| CommunityFeatures | Pet Restrictions |
| EquipmentType | Water Heater |
| ParkingSpaceTotal | 2 |
| RentalEquipmentType | Water Heater |
| Structure | Deck |
Building
| BathroomTotal | 2 |
| BedroomsAboveGround | 2 |
| BedroomsTotal | 2 |
| Appliances | Garage Door Opener Remote(s), Dishwasher, Dryer, Refrigerator, Stove, Washer |
| ArchitecturalStyle | Bungalow |
| BasementDevelopment | Finished |
| BasementType | N/a (finished) |
| CoolingType | Central Air Conditioning |
| ExteriorFinish | Brick |
| FlooringType | Hardwood, Carpeted |
| FoundationType | Insulated Concrete Forms |
| HeatingFuel | Natural Gas |
| HeatingType | Forced Air |
| StoriesTotal | 1 |
| SizeInterior | 999.992 - 1198.9898 Sqft |
| Type | Row / Townhouse |
Parking
| Garage | |
| Inside Entry |
Land
| Acreage | No |
| LandscapeFeatures | Landscaped |
| ZoningDescription | N/a |
Rooms
| Level | Type | Length | Width | Dimensions |
|---|---|---|---|---|
| Lower Level | Great Room | 7.01 m | 10.36 m | 7.01 m x 10.36 m |
| Lower Level | Laundry Room | Measurements not available | ||
| Main Level | Living Room | 4.27 m | 3.66 m | 4.27 m x 3.66 m |
| Main Level | Kitchen | 3.35 m | 4.82 m | 3.35 m x 4.82 m |
| Main Level | Primary Bedroom | 3.45 m | 3.76 m | 3.45 m x 3.76 m |
| Main Level | Bedroom | 4.06 m | 3.22 m | 4.06 m x 3.22 m |
Interested?
Contact us for more information
Heidi Kostyra
Broker of Record
566 Bryne Drive Unit B1, 105880 &105965
Barrie, Ontario L4N 9P6














