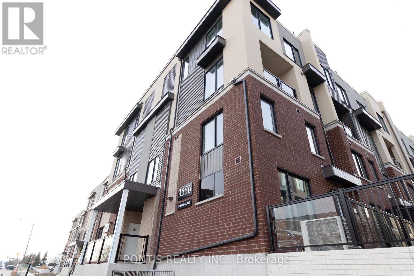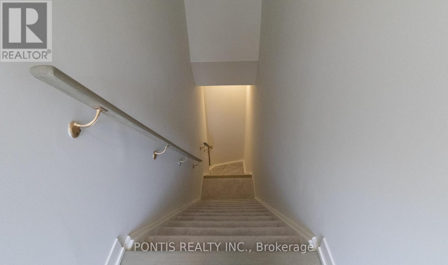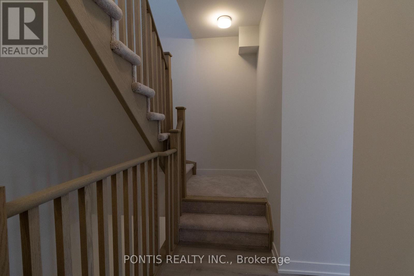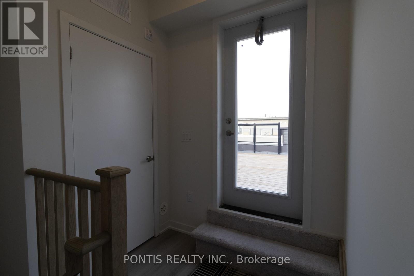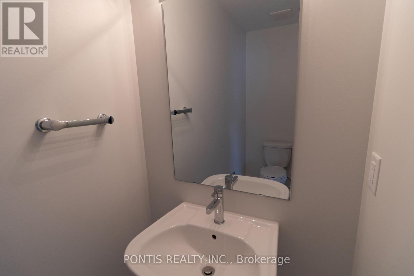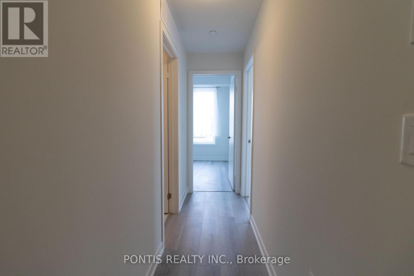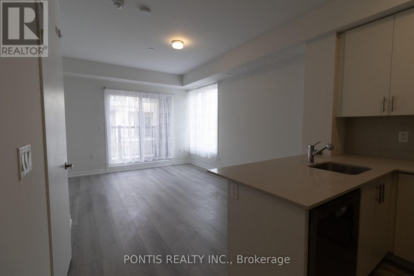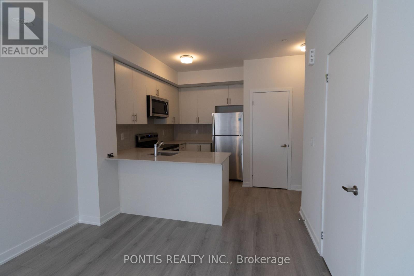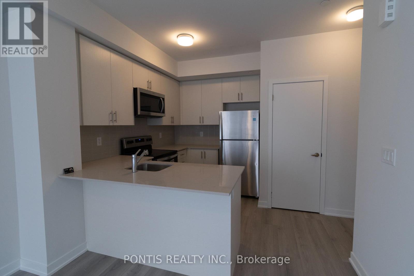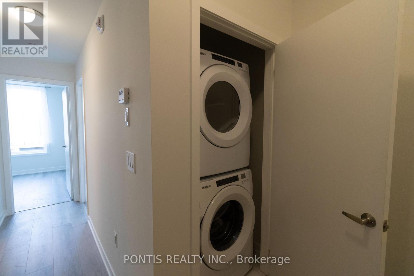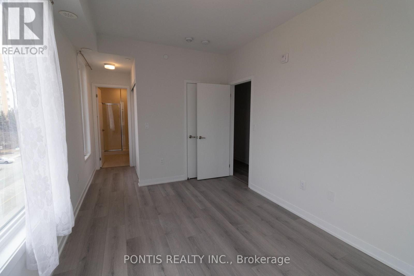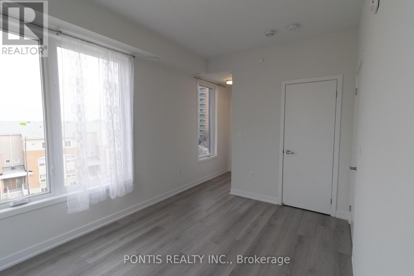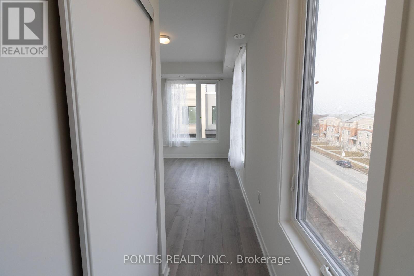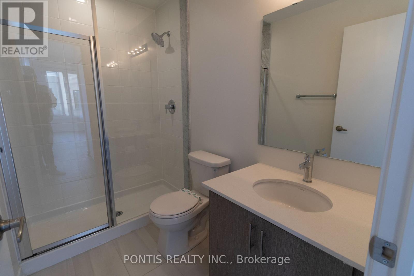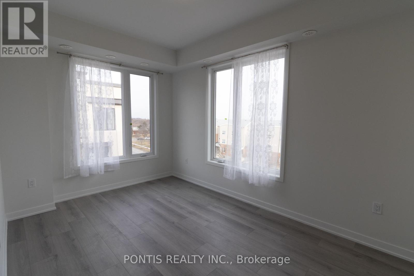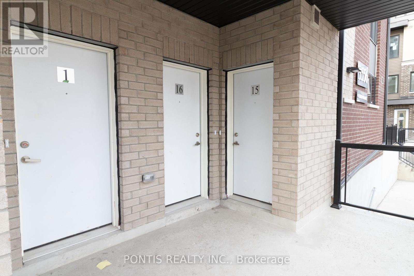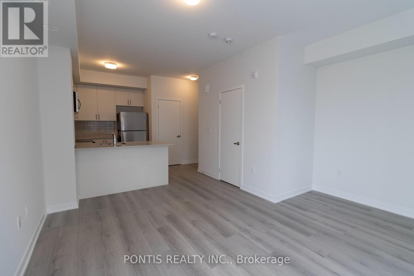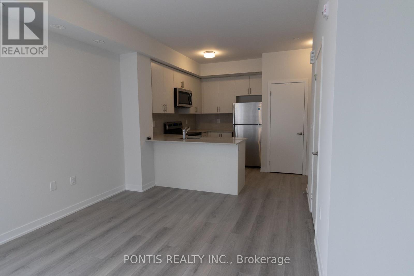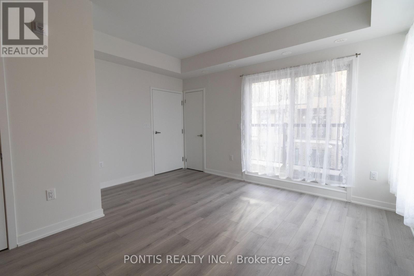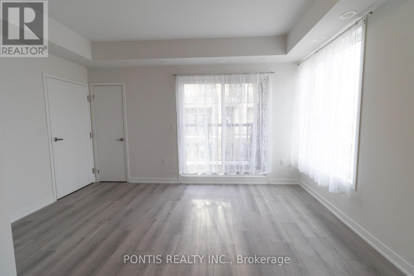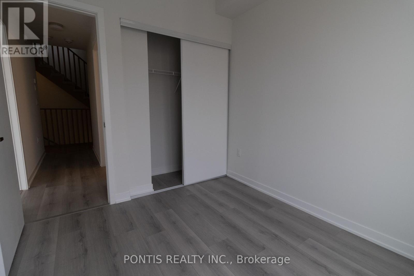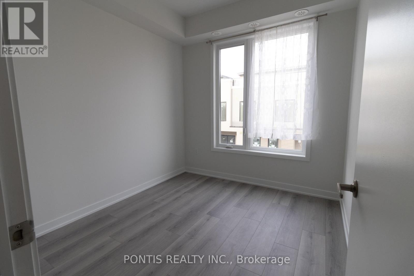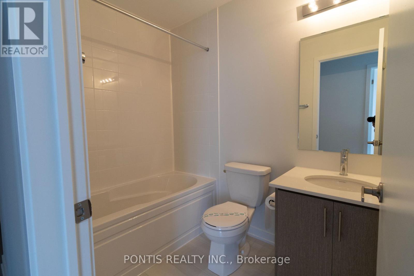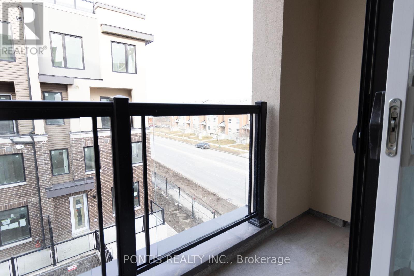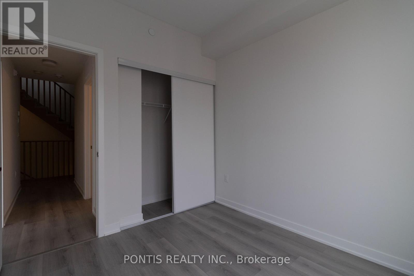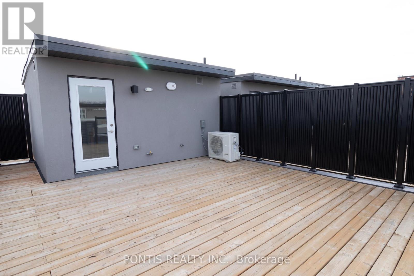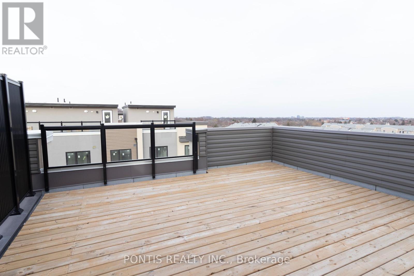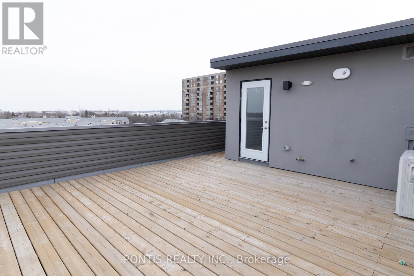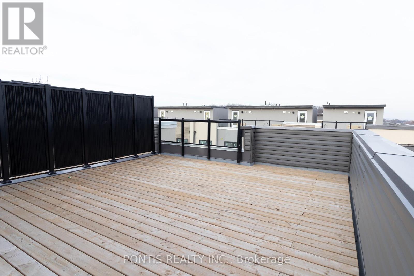16 - 3556 Colonial Drive Mississauga, Ontario L5L 0B9
$2,899 Monthly
Brand new Stacked Corner/End unit townhouse. Seize the opportunity to step into luxury with this conveniently located 2-bedroom, 3-washroom property as your new home. Savor your morning coffee in the beautiful satin kitchen with quartz countertops, alongside a spacious pantry for all your needs. Unwind in the primary bedroom featuring expansive windows with an influx of natural light, a new 3pc ensuite bathroom along with walk-in closet. 2ndbedroom adorned with large windows offering natural light and ample closet space. As a corner unit this home comes with a stunning panoramic city view roof top terrace, suitable for all your entertaining needs and will continue to wow you and your guests offering an outdoor oasis under the open sky. , 6 minute drive to Erindale Go Station, Public transit and Erin Mills Town Centre, just minutes away from all shopping/restaurants, top rated schools and easy access to 401/403/407. 1 underground parking space included, with only few steps walk to your door. Act fast to secure your interest, and make this sought after residence your home today. **** EXTRAS **** 6 Mins Drive to Erindale Go Station, Public Transit, Schools, All Shopping is Mins Away, 7 Mins Drive to Erin Mills Town Centre. Located in a Top Neighborhood with Top Rated Schools. Make This Home Today! (id:24801)
Property Details
| MLS® Number | W8203168 |
| Property Type | Single Family |
| Community Name | Erin Mills |
| Amenities Near By | Park, Public Transit, Schools |
| Community Features | Pets Not Allowed, Community Centre |
| Parking Space Total | 1 |
Building
| Bathroom Total | 3 |
| Bedrooms Above Ground | 2 |
| Bedrooms Total | 2 |
| Appliances | Dryer, Microwave, Refrigerator, Stove, Washer |
| Basement Features | Apartment In Basement |
| Basement Type | N/a |
| Cooling Type | Central Air Conditioning |
| Heating Fuel | Natural Gas |
| Heating Type | Forced Air |
| Type | Row / Townhouse |
Parking
| Underground |
Land
| Acreage | No |
| Land Amenities | Park, Public Transit, Schools |
Rooms
| Level | Type | Length | Width | Dimensions |
|---|---|---|---|---|
| Main Level | Living Room | 4.39 m | 4.39 m | 4.39 m x 4.39 m |
| Main Level | Dining Room | 4.39 m | 4.39 m | 4.39 m x 4.39 m |
| Main Level | Kitchen | 2.2 m | 3.3 m | 2.2 m x 3.3 m |
| Main Level | Pantry | Measurements not available | ||
| Upper Level | Primary Bedroom | 2.83 m | 4.32 m | 2.83 m x 4.32 m |
| Upper Level | Bedroom 2 | 2.68 m | 2.92 m | 2.68 m x 2.92 m |
| Upper Level | Laundry Room | Measurements not available |
https://www.realtor.ca/real-estate/26705547/16-3556-colonial-drive-mississauga-erin-mills
Interested?
Contact us for more information
Sheetal Malhotra
Salesperson
www.pontisrealty.com/
https://www.facebook.com/sheetal.malhotrasells
7275 Rapistan Court
Mississauga, Ontario L5N 5Z4
(905) 952-2055
www.pontisrealty.com/


