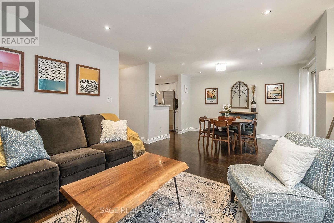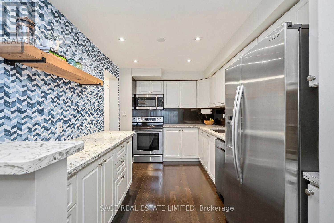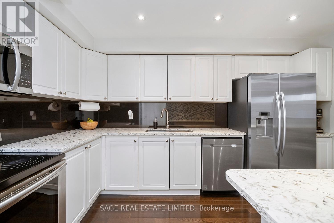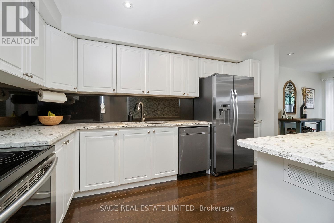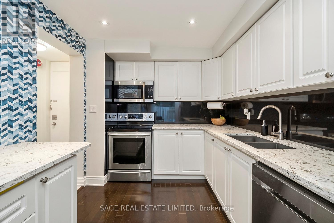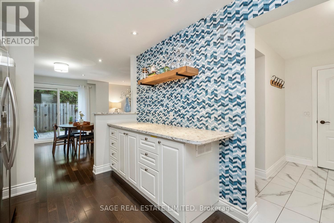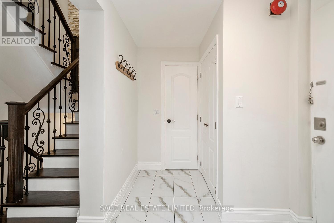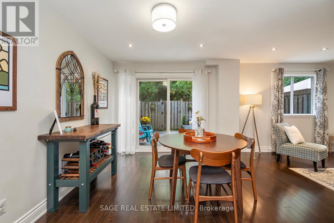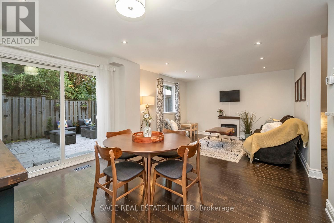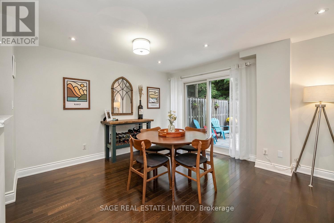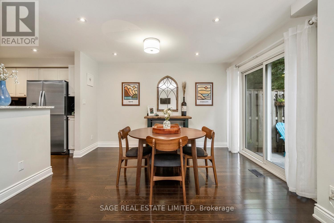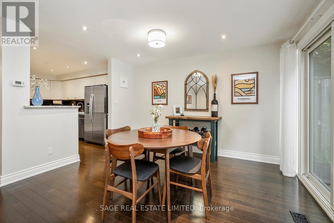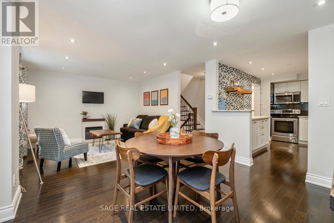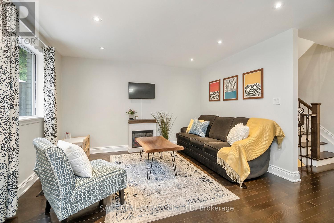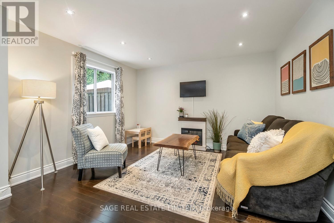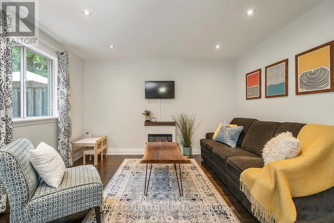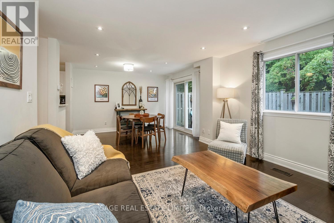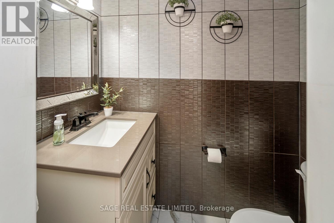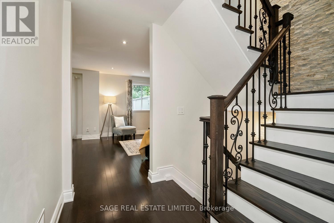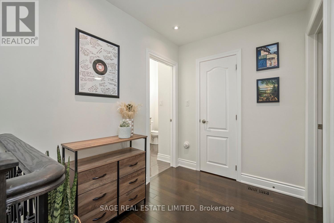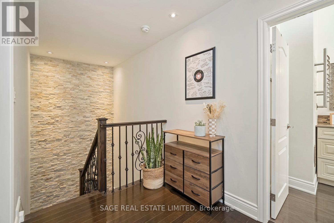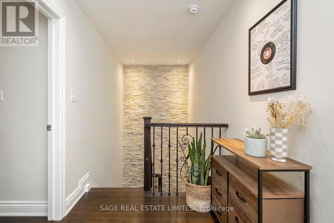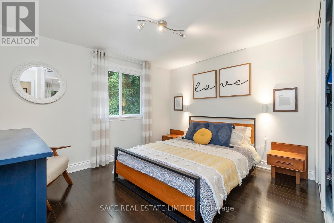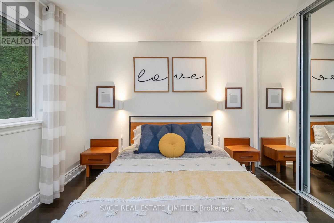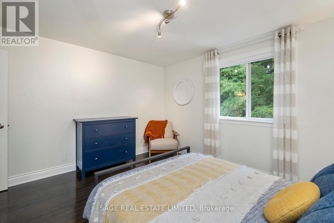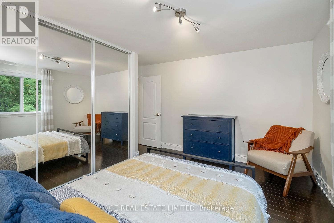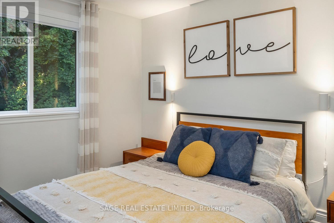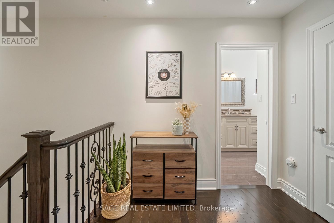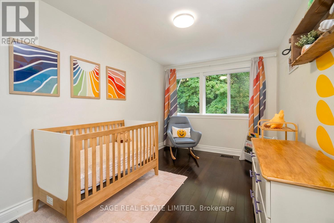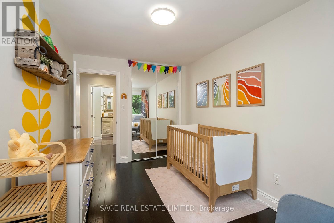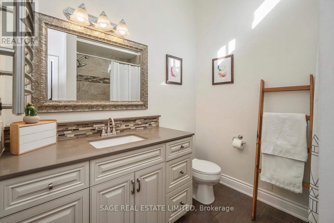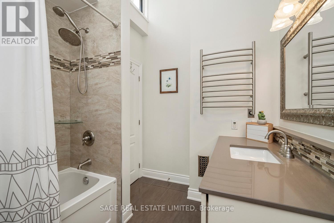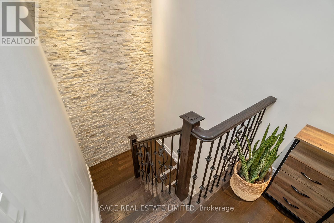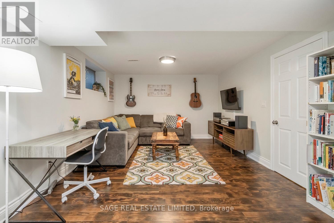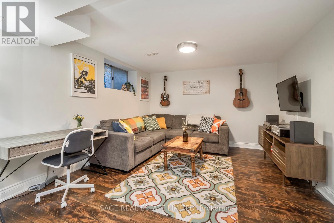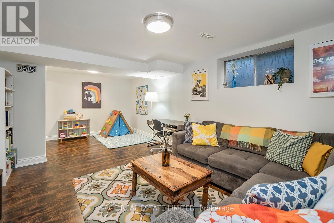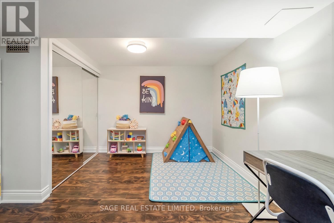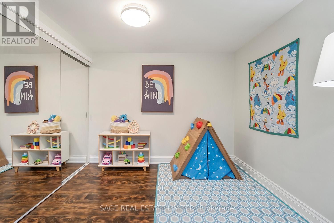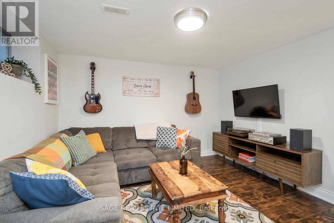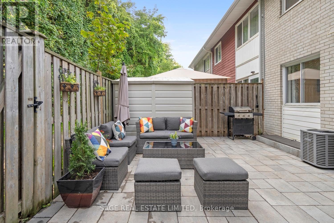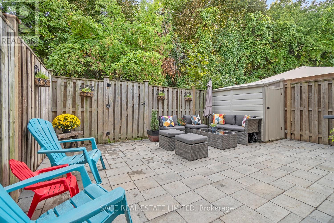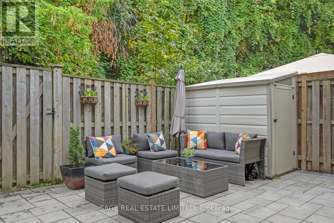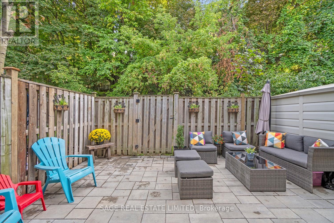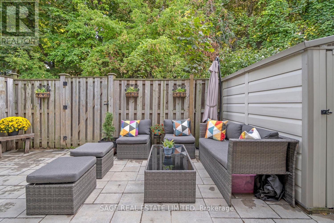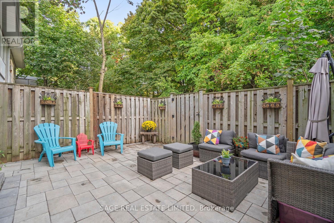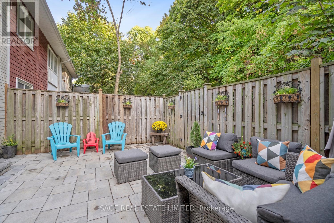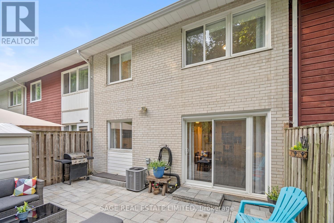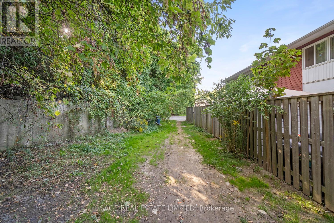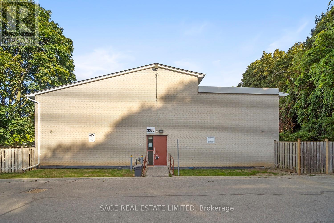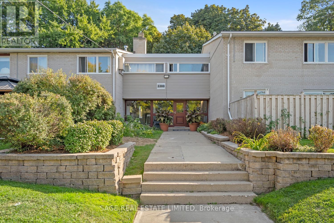16 - 3308 The Credit Woodlands Mississauga, Ontario L5C 2J8
$599,000Maintenance, Water, Insurance, Common Area Maintenance, Parking
$503.57 Monthly
Maintenance, Water, Insurance, Common Area Maintenance, Parking
$503.57 MonthlyStyle and value come together in this beautifully updated townhome in Credit Woodlands, perfect for first-time buyers or downsizers looking for move-in ready space in a wonderful neighbourhood. Totaling approximately 1450 sq. ft. of finished living space (and 1630 sq. ft. overall), it features 2 generously-sized bedrooms, a thoughtfully finished basement, brilliant south facing views, and a private low-maintenance backyard with contemporary hardscaping and mature trees surrounding. Everything from the floors (hardwood) to the ceilings (smoothed with potlights), and the staircase (modern with a stone accent wall) to the kitchen and bathrooms has been done, so that you dont have to. The main floor is open and functional with a spacious kitchen, room to spread out in the living and dining areas, and easy access to the yard. Upstairs, the bedrooms offer excellent closet space and treetop views. The lower level adds even more living space to use as a comfortable family room, home office, playroom or guest area as well as storage and laundry. Located in a well-established and desirable neighbourhood, with so much to offer, its just a short walk to scenic trails along the Credit River, several parks, schools, and the UTM campus, with shopping and amenities nearby. (id:24801)
Open House
This property has open houses!
2:00 pm
Ends at:4:00 pm
2:00 pm
Ends at:4:00 pm
Property Details
| MLS® Number | W12421677 |
| Property Type | Single Family |
| Community Name | Erindale |
| Community Features | Pet Restrictions |
| Equipment Type | Water Heater |
| Features | Carpet Free |
| Parking Space Total | 2 |
| Rental Equipment Type | Water Heater |
Building
| Bathroom Total | 2 |
| Bedrooms Above Ground | 2 |
| Bedrooms Below Ground | 1 |
| Bedrooms Total | 3 |
| Appliances | Blinds, Dishwasher, Dryer, Microwave, Range, Washer, Refrigerator |
| Basement Development | Finished |
| Basement Type | N/a (finished) |
| Cooling Type | Central Air Conditioning |
| Exterior Finish | Brick |
| Flooring Type | Hardwood, Tile, Laminate |
| Half Bath Total | 1 |
| Heating Fuel | Natural Gas |
| Heating Type | Forced Air |
| Stories Total | 2 |
| Size Interior | 1,000 - 1,199 Ft2 |
| Type | Row / Townhouse |
Parking
| No Garage |
Land
| Acreage | No |
Rooms
| Level | Type | Length | Width | Dimensions |
|---|---|---|---|---|
| Second Level | Primary Bedroom | 3.79 m | 3.73 m | 3.79 m x 3.73 m |
| Second Level | Bedroom 2 | 3.78 m | 2.57 m | 3.78 m x 2.57 m |
| Lower Level | Recreational, Games Room | 6.4 m | 3.79 m | 6.4 m x 3.79 m |
| Lower Level | Utility Room | 5.74 m | 2.63 m | 5.74 m x 2.63 m |
| Main Level | Living Room | 3.89 m | 3.79 m | 3.89 m x 3.79 m |
| Main Level | Dining Room | 3.79 m | 2.51 m | 3.79 m x 2.51 m |
| Main Level | Kitchen | 4.12 m | 2.52 m | 4.12 m x 2.52 m |
| Main Level | Foyer | 2.59 m | 1.96 m | 2.59 m x 1.96 m |
Contact Us
Contact us for more information
Peter M. Krpan
Salesperson
www.sweetspot.to/
www.instagram.com/sweetspot_to/
2010 Yonge Street
Toronto, Ontario M4S 1Z9
(416) 483-8000
(416) 483-8001


