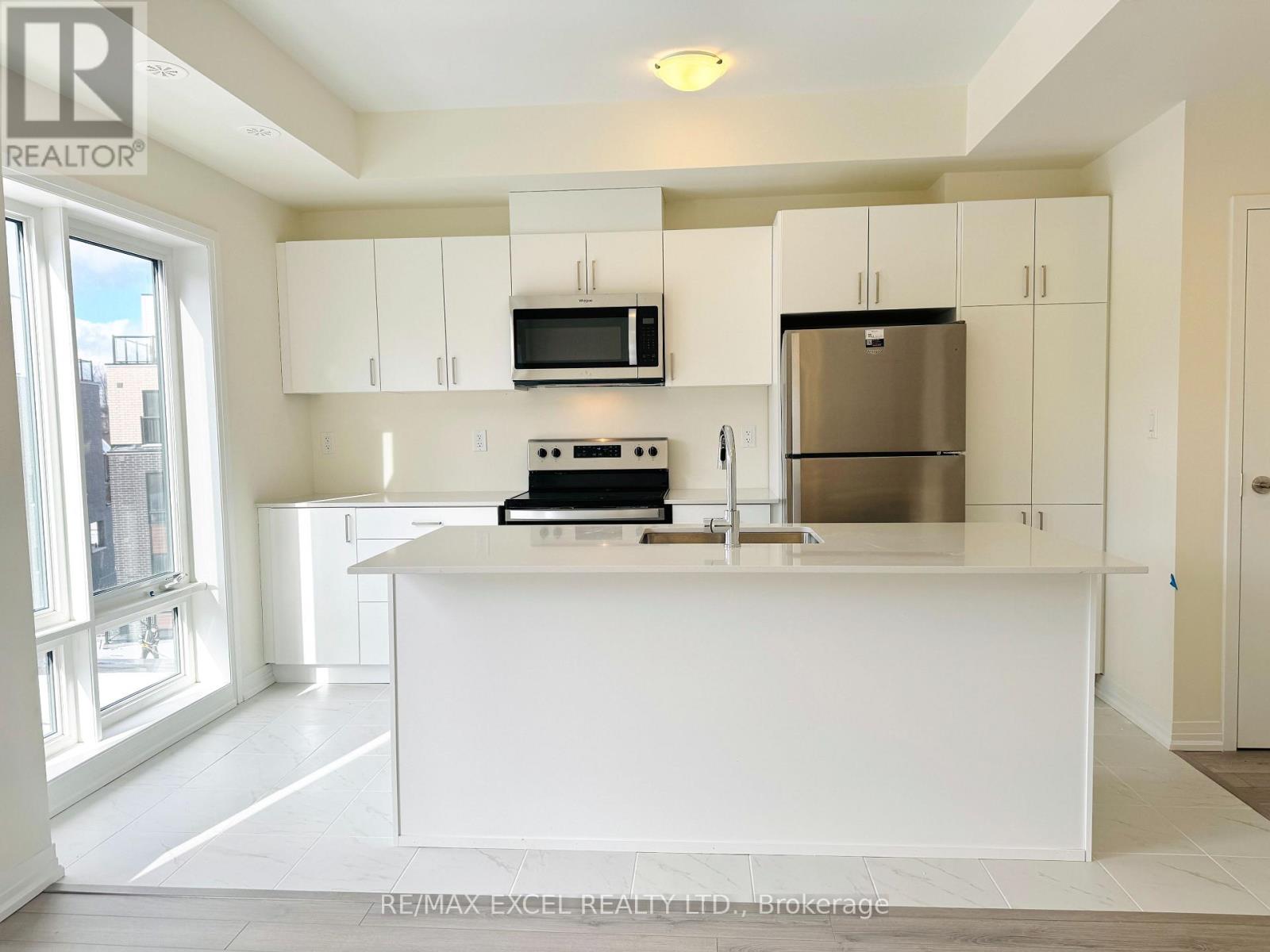16 - 30 Liben Way Toronto, Ontario M1B 1E7
$2,600 Monthly
Brand new, never live! Welcome to this stunning modern stacked townhouse, featuring 2 spacious bedrooms, 2 bathrooms, and an open-concept layout with premium, contemporary finishes throughout. The upgraded kitchen features stainless steel appliances, a stylish backsplash, and modern cabinetry. The full bathroom is designed with a full-sized tub. This unit boasts a large private terrace, ideal for relaxation or entertaining. Convenient location, walking distance to everything you need: schools, shopping centres, grocery stores, and medical facilities. Steps from the TTC and minutes away from Centennial College, the University of Toronto Scarborough Campus and Scarborough Town Centre. Easy access to Hwy 401. **** EXTRAS **** 1 underground parking. Tenant pays all the utilities. (id:24801)
Property Details
| MLS® Number | E11941242 |
| Property Type | Single Family |
| Community Name | Malvern |
| Amenities Near By | Park, Schools, Hospital |
| Community Features | Pet Restrictions |
| Features | Balcony |
| Parking Space Total | 1 |
| View Type | View |
Building
| Bathroom Total | 2 |
| Bedrooms Above Ground | 2 |
| Bedrooms Total | 2 |
| Appliances | Dishwasher, Dryer, Microwave, Refrigerator, Stove, Washer |
| Cooling Type | Central Air Conditioning |
| Exterior Finish | Brick, Steel |
| Fire Protection | Smoke Detectors |
| Flooring Type | Laminate, Ceramic, Carpeted |
| Foundation Type | Brick, Concrete |
| Half Bath Total | 1 |
| Heating Fuel | Natural Gas |
| Heating Type | Forced Air |
| Size Interior | 1,200 - 1,399 Ft2 |
| Type | Row / Townhouse |
Parking
| Underground |
Land
| Acreage | No |
| Land Amenities | Park, Schools, Hospital |
Rooms
| Level | Type | Length | Width | Dimensions |
|---|---|---|---|---|
| Second Level | Great Room | 3.72 m | 3.14 m | 3.72 m x 3.14 m |
| Second Level | Kitchen | 4.02 m | 2.13 m | 4.02 m x 2.13 m |
| Second Level | Laundry Room | Measurements not available | ||
| Third Level | Primary Bedroom | 3.66 m | 2.74 m | 3.66 m x 2.74 m |
| Third Level | Bedroom 2 | 2.96 m | 2.17 m | 2.96 m x 2.17 m |
| Third Level | Bathroom | Measurements not available |
https://www.realtor.ca/real-estate/27843802/16-30-liben-way-toronto-malvern-malvern
Contact Us
Contact us for more information
Cherry Wu
Broker
50 Acadia Ave Suite 120
Markham, Ontario L3R 0B3
(905) 475-4750
(905) 475-4770
www.remaxexcel.com/






















