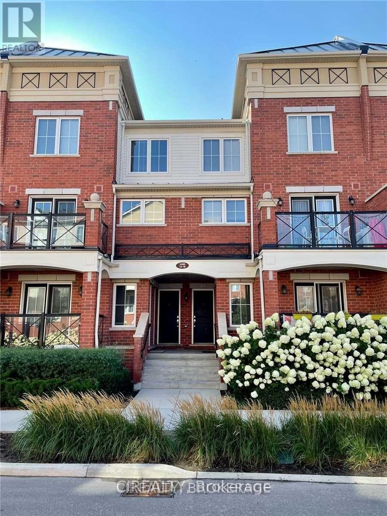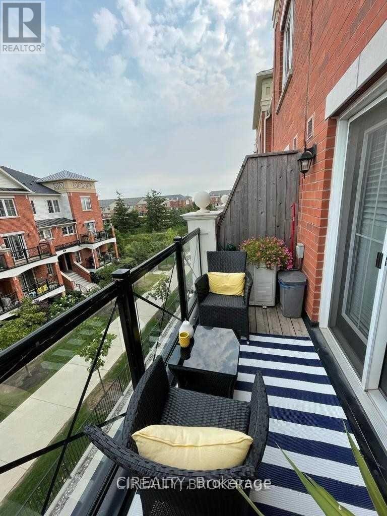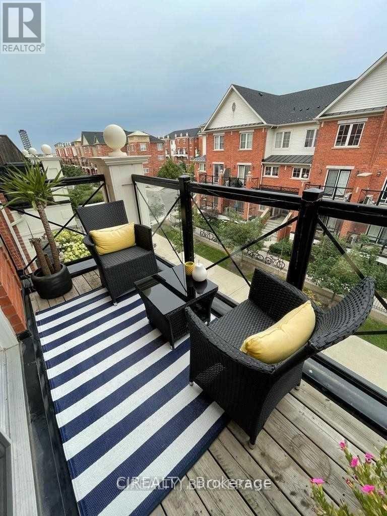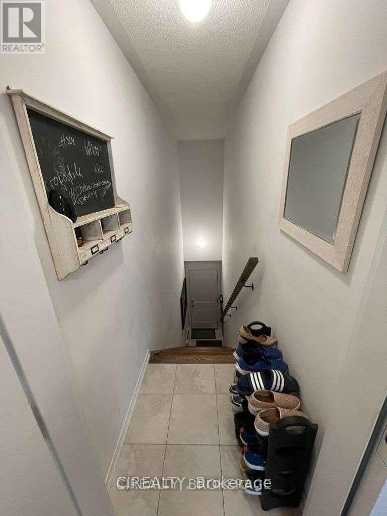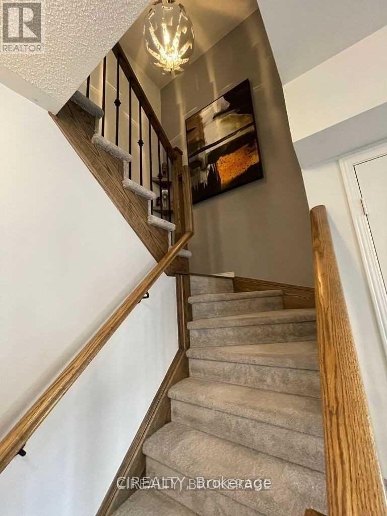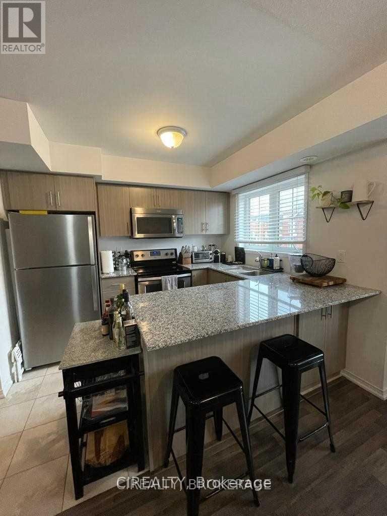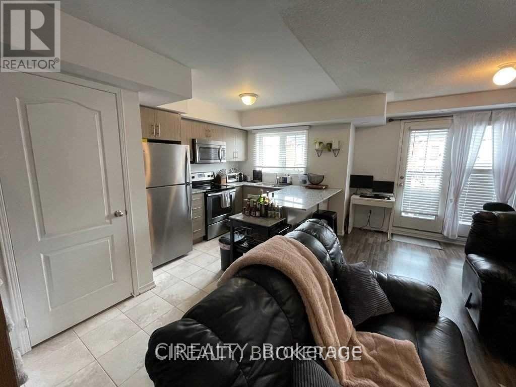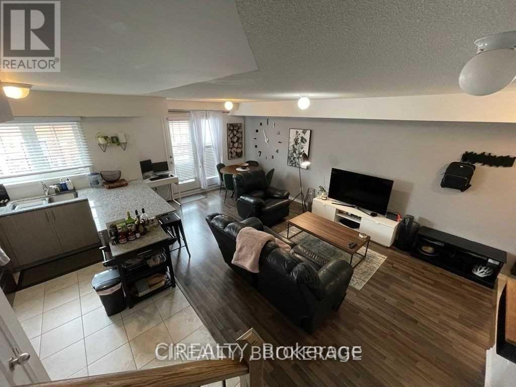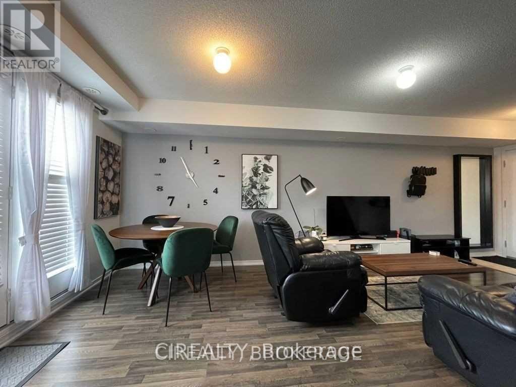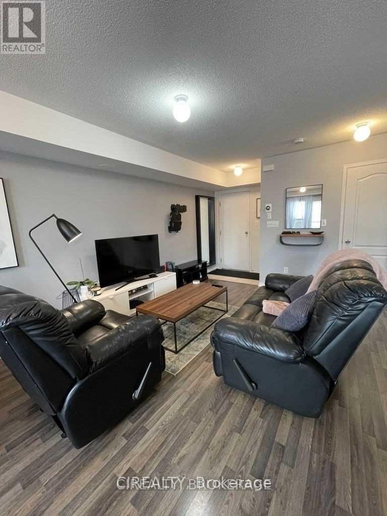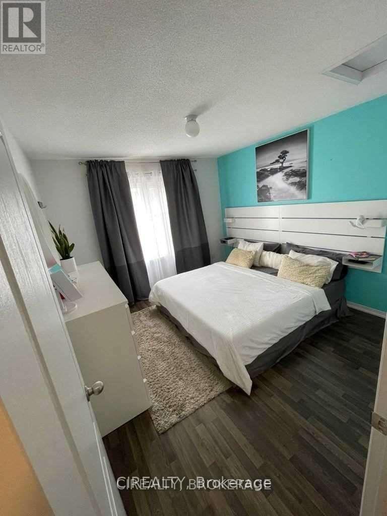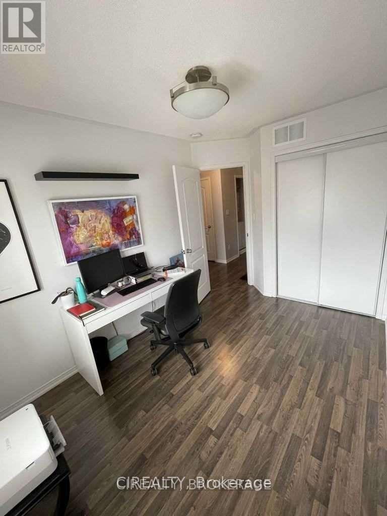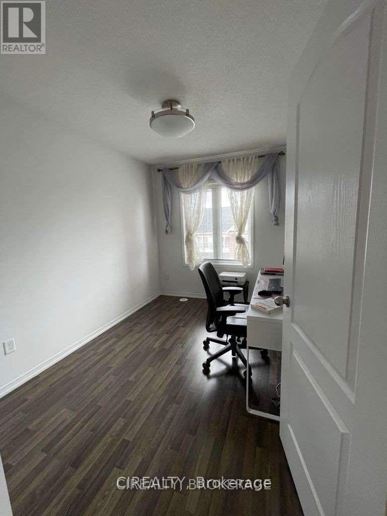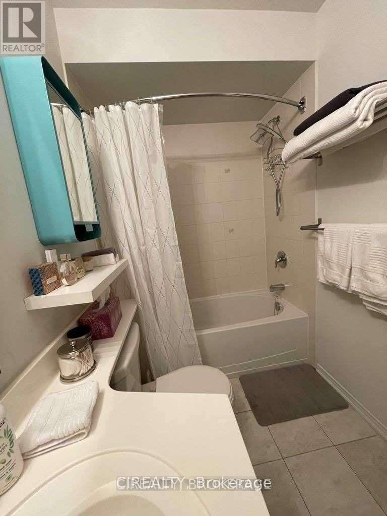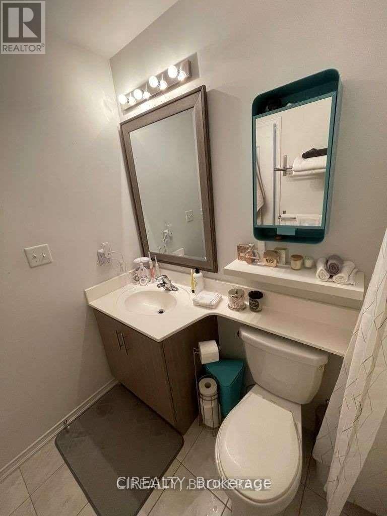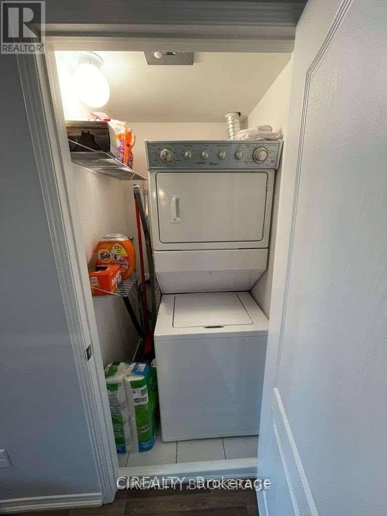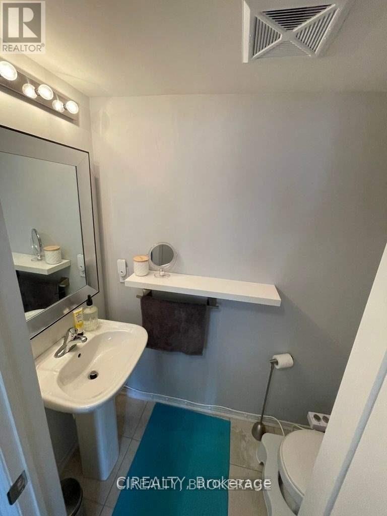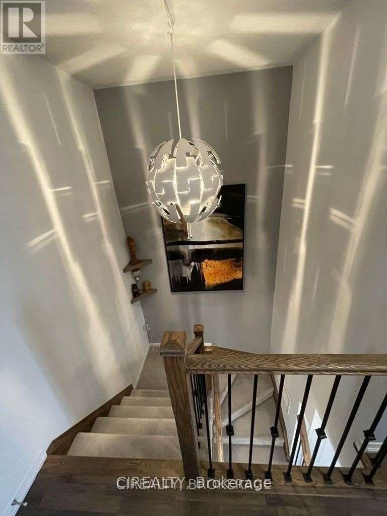16 - 2480 Post Road Oakville, Ontario L6H 0K1
2 Bedroom
2 Bathroom
900 - 999 ft2
Central Air Conditioning
Forced Air
$2,800 Monthly
Beautiful 2 Bed 2 Bath Rhapsody Style Unit With Quiet Views Overlooking The Walking Path And Pond. Close To Hwy 403 & Qew, Public Transit, Schools, Libraries, Community Centres Etc. Walking Distance To Walmart, Superstore, Canadian Tire, Gyms, Restaurants, And Many More Convenient Amenities. Surrounded By Many Trails And Beautiful Nature All Around. (id:24801)
Property Details
| MLS® Number | W12418921 |
| Property Type | Single Family |
| Community Name | 1015 - RO River Oaks |
| Amenities Near By | Park, Public Transit, Schools |
| Community Features | Pet Restrictions, Community Centre |
| Equipment Type | Water Heater |
| Features | Ravine, Balcony |
| Parking Space Total | 1 |
| Rental Equipment Type | Water Heater |
Building
| Bathroom Total | 2 |
| Bedrooms Above Ground | 2 |
| Bedrooms Total | 2 |
| Age | 0 To 5 Years |
| Amenities | Visitor Parking, Storage - Locker |
| Cooling Type | Central Air Conditioning |
| Exterior Finish | Brick |
| Flooring Type | Laminate |
| Half Bath Total | 1 |
| Heating Fuel | Natural Gas |
| Heating Type | Forced Air |
| Size Interior | 900 - 999 Ft2 |
| Type | Row / Townhouse |
Parking
| Underground | |
| Garage |
Land
| Acreage | No |
| Land Amenities | Park, Public Transit, Schools |
| Surface Water | Lake/pond |
Rooms
| Level | Type | Length | Width | Dimensions |
|---|---|---|---|---|
| Second Level | Living Room | 5.94 m | 3.23 m | 5.94 m x 3.23 m |
| Second Level | Dining Room | 5.94 m | 3.23 m | 5.94 m x 3.23 m |
| Second Level | Kitchen | 3.05 m | 2.62 m | 3.05 m x 2.62 m |
| Third Level | Primary Bedroom | 3.66 m | 3.23 m | 3.66 m x 3.23 m |
| Third Level | Bedroom 2 | 3.38 m | 2.5 m | 3.38 m x 2.5 m |
| Third Level | Laundry Room | 1.5 m | 1 m | 1.5 m x 1 m |
Contact Us
Contact us for more information
Daria Chayka
Salesperson
Cirealty
5000 Yonge Street Suite 1901
Toronto, Ontario M2N 7E9
5000 Yonge Street Suite 1901
Toronto, Ontario M2N 7E9
(888) 247-8808
(888) 247-8890
www.cirealty.com/


