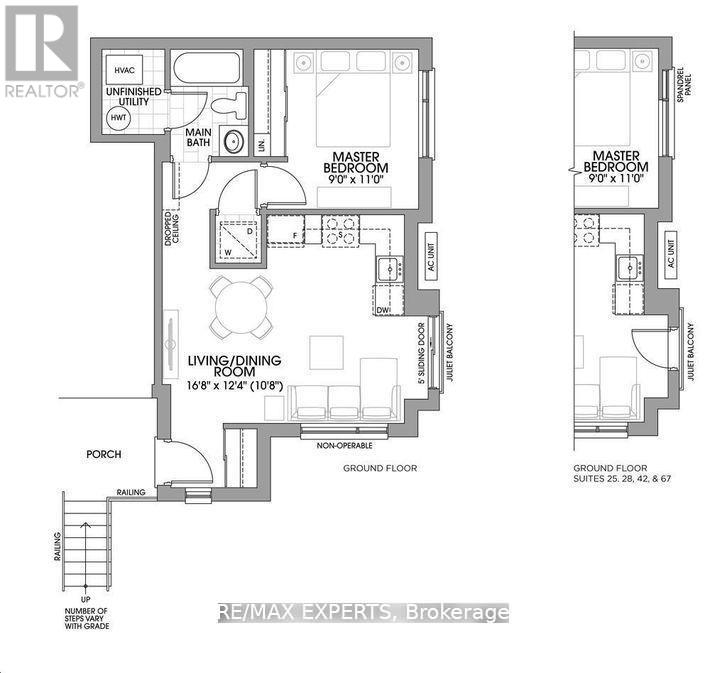16 - 14 Lytham Green Circle Newmarket, Ontario L3Y 0C7
1 Bedroom
1 Bathroom
500 - 599 ft2
Central Air Conditioning
Forced Air
$625,000
Assignment Sale. First Tentative Closing: December, 2024. Stunning 1Bed 1Bath With Open Concept Family Room Located At The Heart Of Newmarket. Mins To Hwys 400 & 404, Public Transit & Go Station, Upper Canada Mall And Restaurants, Costco, Superstore & More. High Ranking English & French Immersion Public Schools. Right To Lease During Occupancy, 1 Free Parking, Professionally Landscaped Grounds With Multiple Walking Paths, Seating Areas, Play Areas, Private Community Park, Dog Park, Dog Wash Station And Car Wash Stall. (id:24801)
Property Details
| MLS® Number | N10431413 |
| Property Type | Single Family |
| Community Name | Glenway Estates |
| Amenities Near By | Park, Public Transit, Schools |
| Community Features | Pet Restrictions, School Bus |
| Features | In Suite Laundry |
| Parking Space Total | 1 |
Building
| Bathroom Total | 1 |
| Bedrooms Above Ground | 1 |
| Bedrooms Total | 1 |
| Amenities | Visitor Parking |
| Appliances | Dishwasher, Freezer, Microwave, Range, Refrigerator |
| Cooling Type | Central Air Conditioning |
| Exterior Finish | Brick |
| Heating Fuel | Natural Gas |
| Heating Type | Forced Air |
| Stories Total | 2 |
| Size Interior | 500 - 599 Ft2 |
| Type | Row / Townhouse |
Parking
| Underground |
Land
| Acreage | No |
| Land Amenities | Park, Public Transit, Schools |
Rooms
| Level | Type | Length | Width | Dimensions |
|---|---|---|---|---|
| Main Level | Living Room | 5.08 m | 3.75 m | 5.08 m x 3.75 m |
| Main Level | Dining Room | Measurements not available | ||
| Main Level | Primary Bedroom | 2.74 m | 3.35 m | 2.74 m x 3.35 m |
Contact Us
Contact us for more information
Humna Khan
Salesperson
(647) 989-9706
www.facebook.com/HumnaRealestate/?ref=aymt_homepage_panel&eid=ARBTEitNKw1DyMgcQBpr4rSigKOEgP
RE/MAX Experts
277 Cityview Blvd Unit: 16
Vaughan, Ontario L4H 5A4
277 Cityview Blvd Unit: 16
Vaughan, Ontario L4H 5A4
(905) 499-8800
deals@remaxwestexperts.com/




















