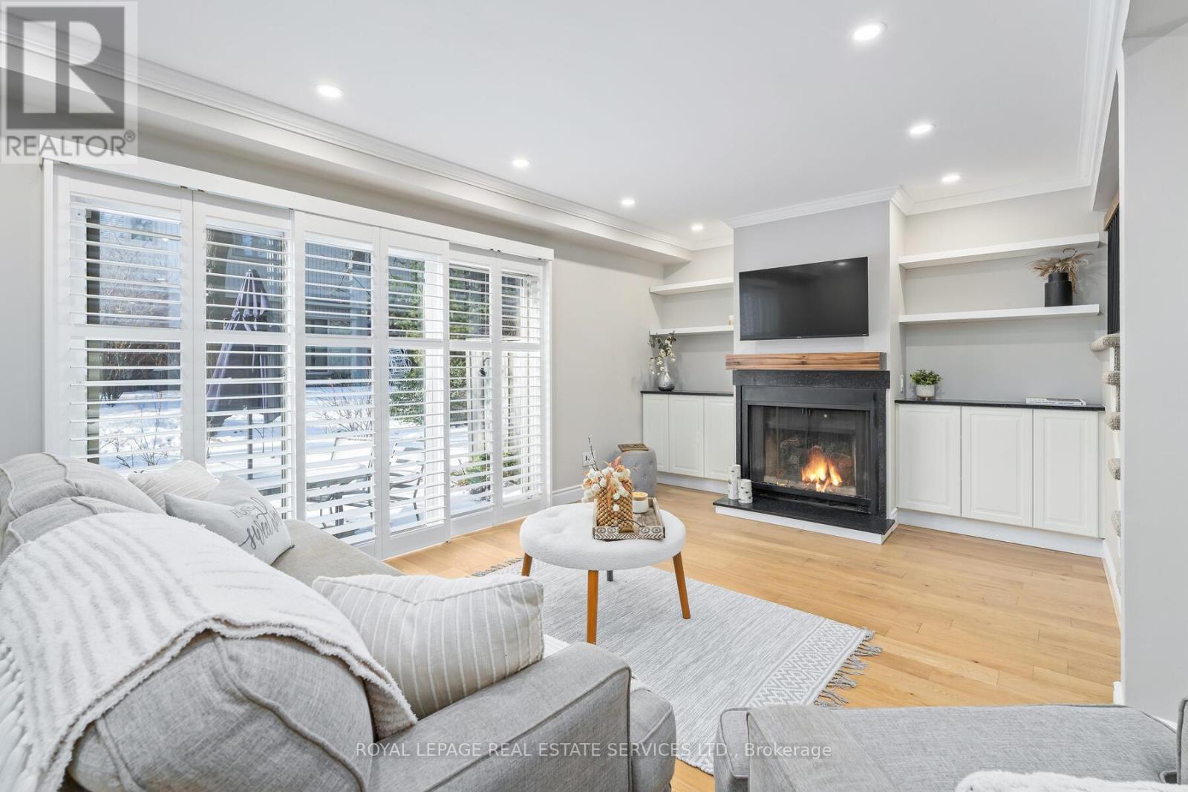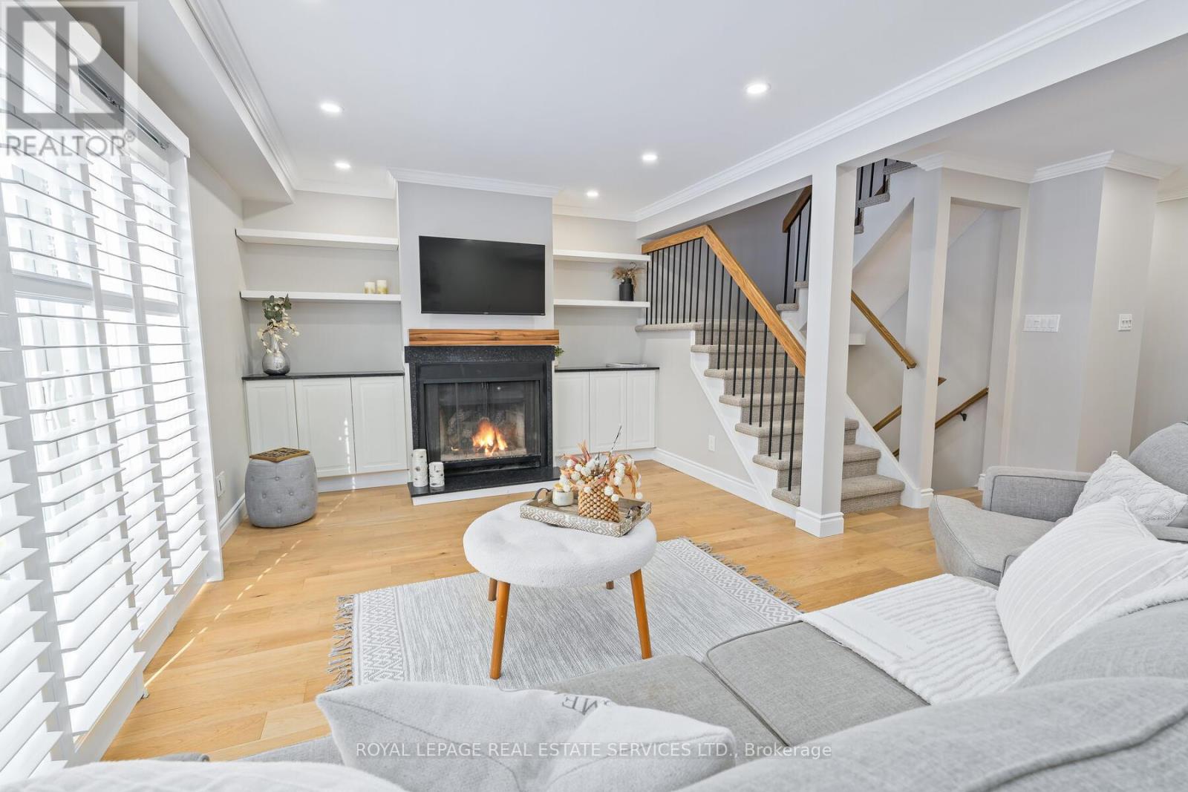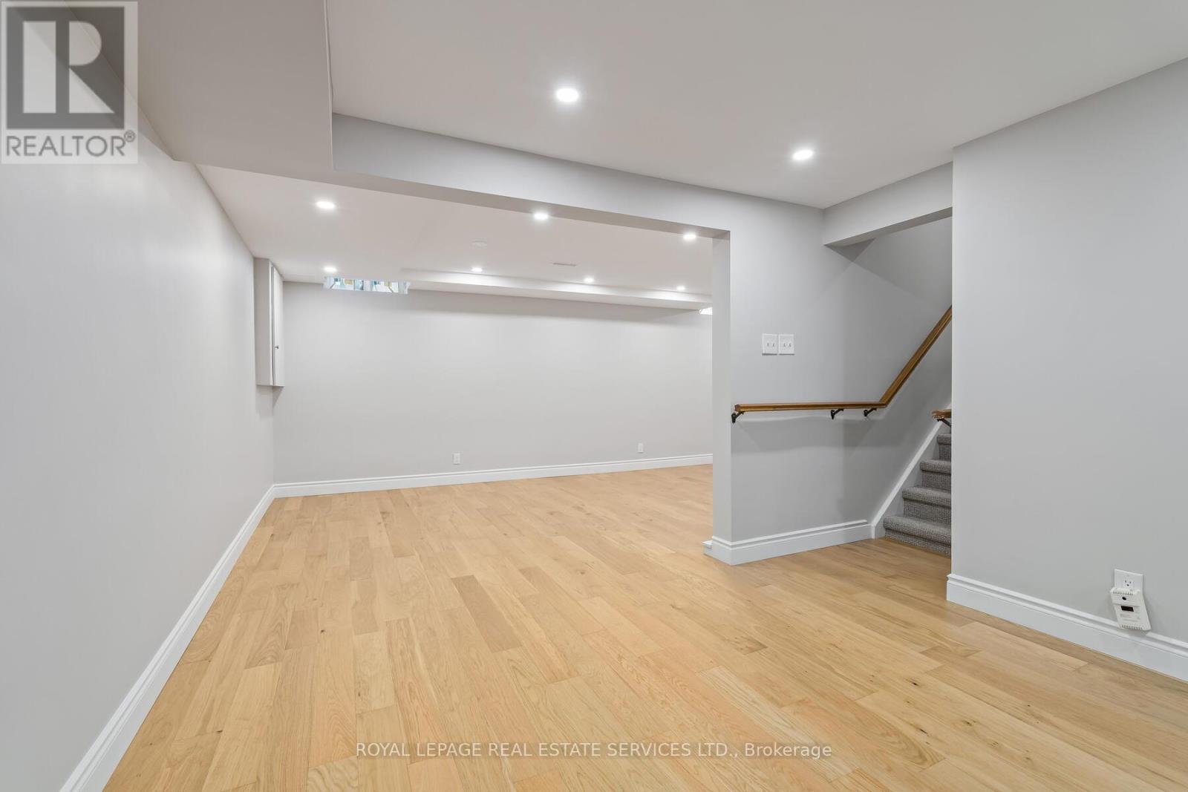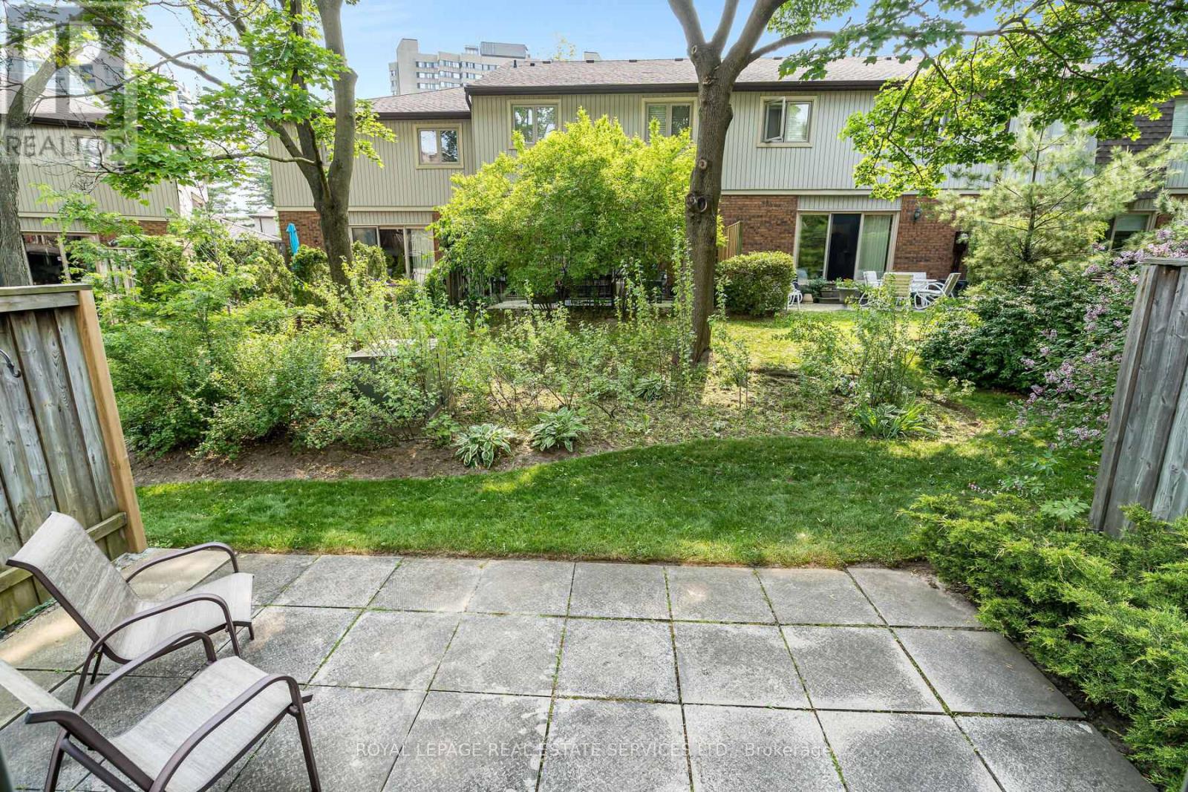16 - 1160 Walden Circle Mississauga, Ontario L5J 4J9
$928,000Maintenance, Common Area Maintenance, Insurance, Parking
$531.77 Monthly
Maintenance, Common Area Maintenance, Insurance, Parking
$531.77 MonthlyWalden Spinney Carefree Lifestyle In Clarkson Village! Renovated 2 Storey Townhome With 2 Extra Large Bedrooms, 4 Bathrooms, Finished Basement. Bright, Open Concept Main Floor With Flat Ceilings, Pot Lights, Crown Moldings, Gas Fireplace With Built-In Shelves. Short Walk To Lakeshore Restaurants, Shops, GO Train. Beautiful Move In Condition. Wooded Executive Enclave in a Mature Neighbourhood. Membership To Exclusive Walden Club Including Extensive Recreation Facilities. Lorne Park School District, Minutes To Highway. This One Is A Must See! **** EXTRAS **** All Shelves and wall units in Laundry Room (id:24801)
Open House
This property has open houses!
2:00 pm
Ends at:4:00 pm
Property Details
| MLS® Number | W11926302 |
| Property Type | Single Family |
| Community Name | Clarkson |
| AmenitiesNearBy | Hospital, Park, Place Of Worship, Public Transit, Schools |
| CommunityFeatures | Pet Restrictions, Community Centre |
| Features | Flat Site |
| ParkingSpaceTotal | 2 |
| PoolType | Outdoor Pool |
| Structure | Patio(s) |
Building
| BathroomTotal | 4 |
| BedroomsAboveGround | 2 |
| BedroomsTotal | 2 |
| Amenities | Recreation Centre, Exercise Centre, Party Room, Visitor Parking, Fireplace(s) |
| Appliances | Garage Door Opener Remote(s), Dishwasher, Dryer, Microwave, Range, Refrigerator, Stove, Washer, Window Coverings |
| BasementDevelopment | Partially Finished |
| BasementType | N/a (partially Finished) |
| CoolingType | Central Air Conditioning |
| ExteriorFinish | Aluminum Siding, Brick |
| FireplacePresent | Yes |
| FireplaceTotal | 1 |
| FlooringType | Hardwood, Vinyl |
| FoundationType | Concrete |
| HalfBathTotal | 1 |
| HeatingFuel | Natural Gas |
| HeatingType | Forced Air |
| StoriesTotal | 2 |
| SizeInterior | 1399.9886 - 1598.9864 Sqft |
| Type | Row / Townhouse |
Parking
| Attached Garage |
Land
| Acreage | No |
| LandAmenities | Hospital, Park, Place Of Worship, Public Transit, Schools |
Rooms
| Level | Type | Length | Width | Dimensions |
|---|---|---|---|---|
| Second Level | Primary Bedroom | 5.13 m | 4.5 m | 5.13 m x 4.5 m |
| Second Level | Bedroom 2 | 5.72 m | 3.51 m | 5.72 m x 3.51 m |
| Basement | Recreational, Games Room | 6.27 m | 3.25 m | 6.27 m x 3.25 m |
| Basement | Den | 3.33 m | 3.02 m | 3.33 m x 3.02 m |
| Basement | Laundry Room | 5.03 m | 2.72 m | 5.03 m x 2.72 m |
| Main Level | Living Room | 6.43 m | 5.41 m | 6.43 m x 5.41 m |
| Main Level | Dining Room | 6.43 m | 5.41 m | 6.43 m x 5.41 m |
| Main Level | Kitchen | 3.05 m | 2.39 m | 3.05 m x 2.39 m |
| Main Level | Eating Area | 2.62 m | 2.03 m | 2.62 m x 2.03 m |
https://www.realtor.ca/real-estate/27808745/16-1160-walden-circle-mississauga-clarkson-clarkson
Interested?
Contact us for more information
Gerry Bergin
Salesperson
251 North Service Rd #102
Oakville, Ontario L6M 3E7
Ashley Ann Kindree
Salesperson
251 North Service Rd #102
Oakville, Ontario L6M 3E7










































