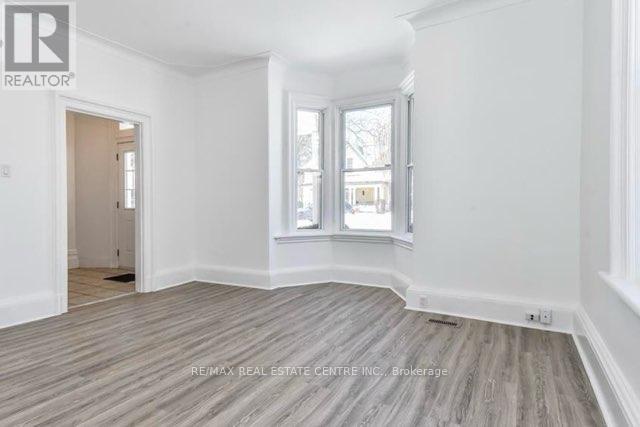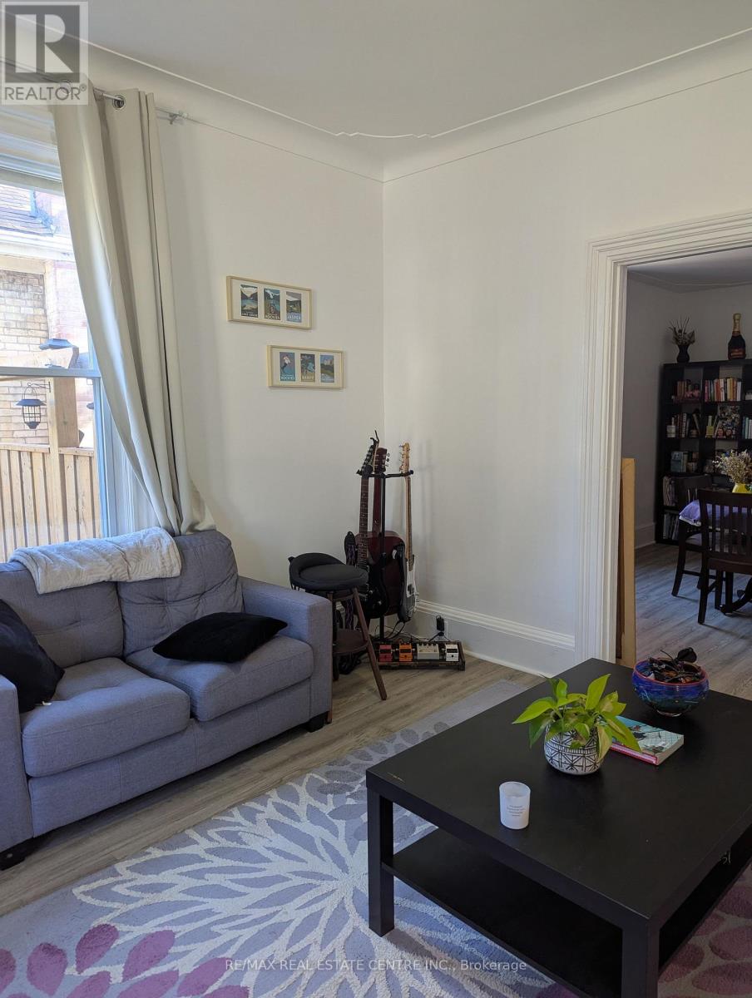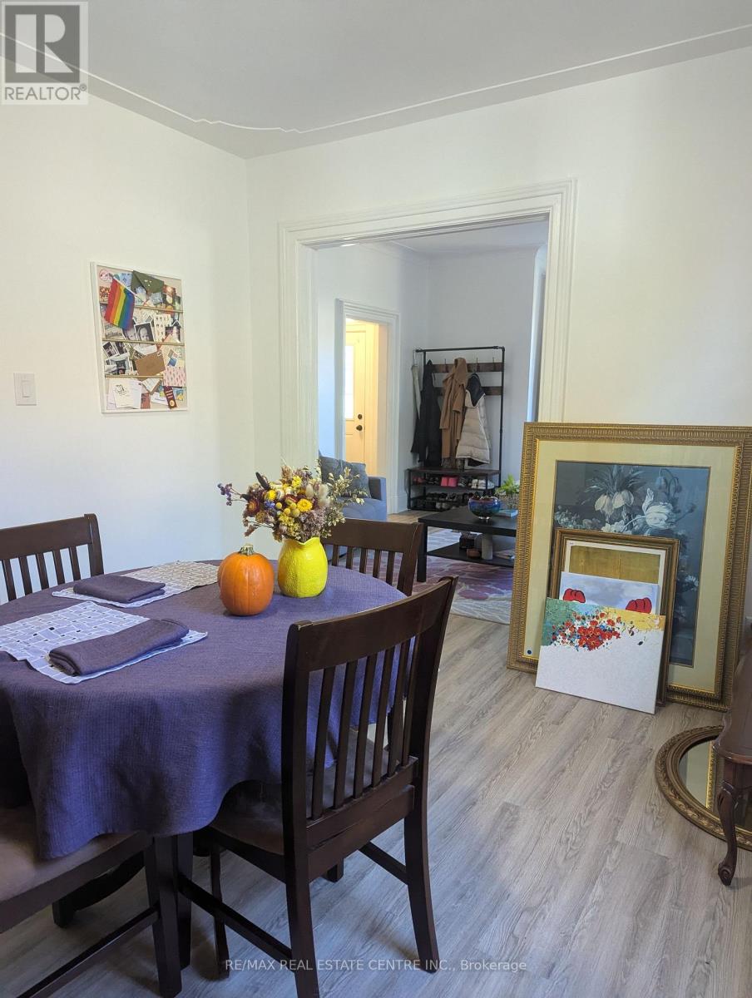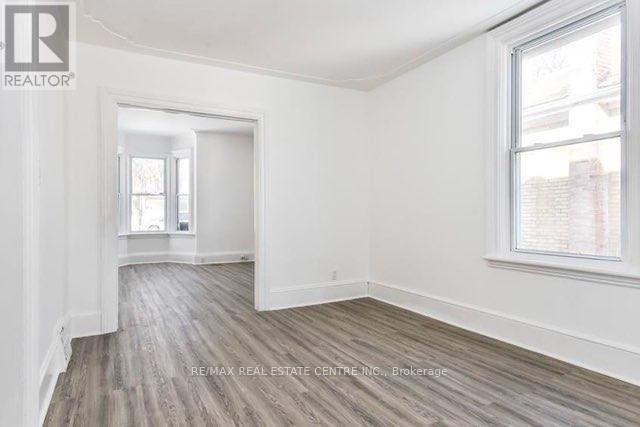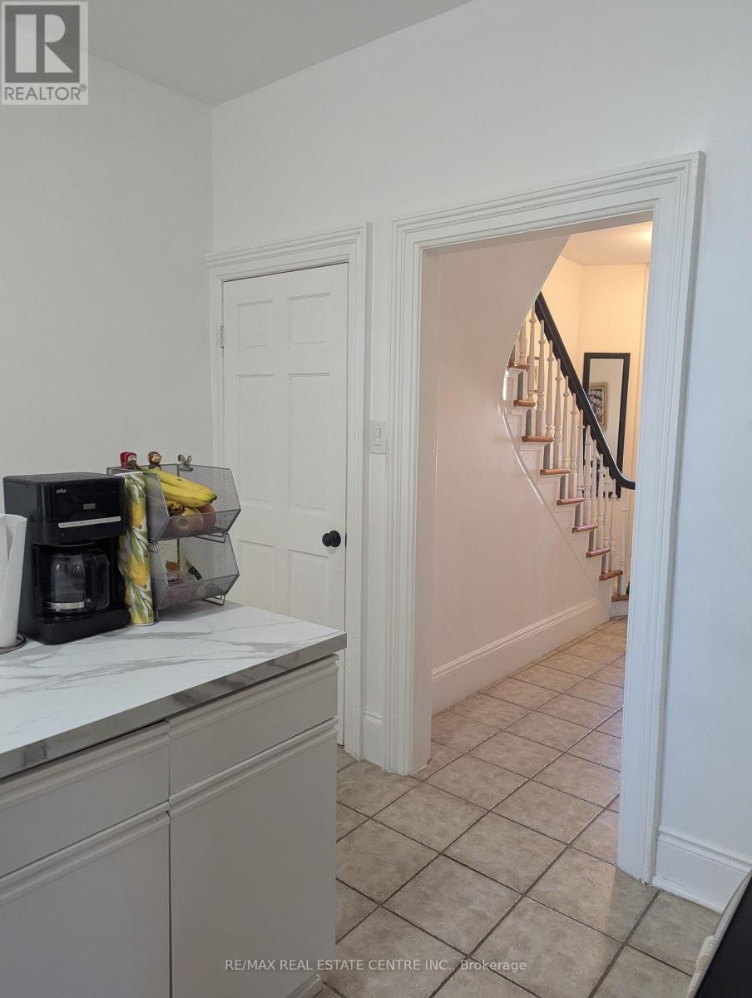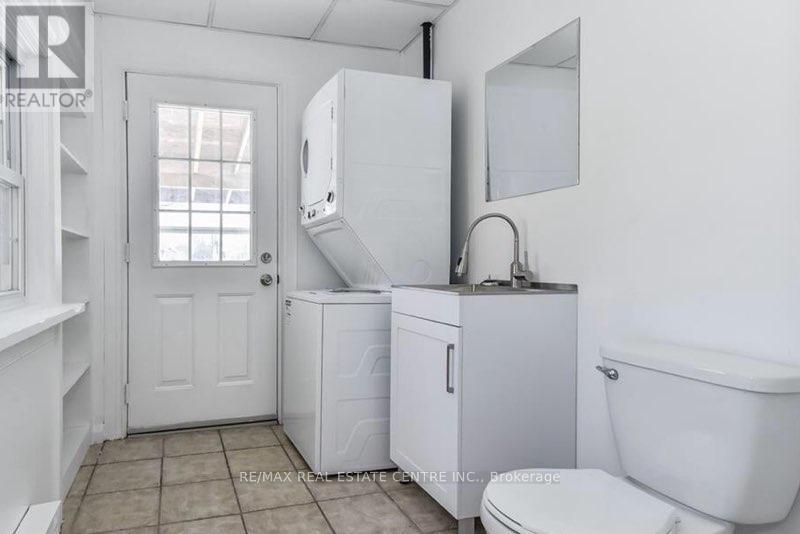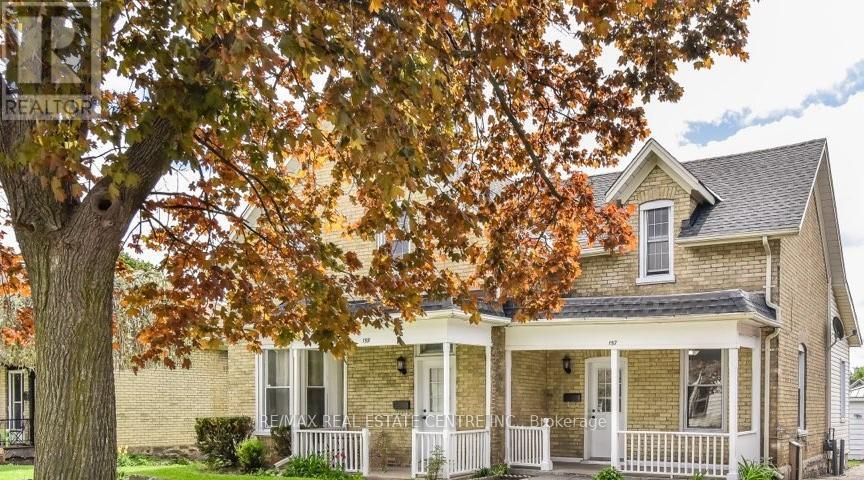159 Wellington Street Cambridge, Ontario N1R 3Y8
$2,699 Monthly
This charming and beautifully updated semi-detached home offers the perfect combination of comfort and convenience. Don't miss the opportunity to lease this lovely residence in a mature, family-friendly neighborhood. This inviting residence is ideal for both families and professionals. Located in East Galt, it features a spacious living room and dining room, complemented by large sunny windows that flood the home with natural light. Three generously sized bedrooms, two bathrooms and an unfinished basement this home provides ample space for comfortable living. The kitchen has stainless steel appliances, including fridge, stove, microwave and dishwasher. Main floor laundry and washroom adds to the convenience of daily living. The large fenced backyard is perfect for summer gatherings, barbecues, and quiet outdoor relaxation. Set in a quiet, established neighborhood, this home is within distance to schools, parks, Downtown Galt, and other essential amenities. Quick access to major city routes makes commuting and daily errands a breeze. (id:24801)
Property Details
| MLS® Number | X9418873 |
| Property Type | Single Family |
| AmenitiesNearBy | Park, Place Of Worship, Hospital, Schools, Public Transit |
| Features | Carpet Free, In Suite Laundry |
| ParkingSpaceTotal | 3 |
Building
| BathroomTotal | 2 |
| BedroomsAboveGround | 3 |
| BedroomsTotal | 3 |
| Appliances | Water Heater, Dishwasher, Dryer, Microwave, Refrigerator, Stove, Washer |
| BasementDevelopment | Unfinished |
| BasementType | Full (unfinished) |
| ConstructionStyleAttachment | Semi-detached |
| CoolingType | Central Air Conditioning |
| ExteriorFinish | Brick |
| FlooringType | Tile, Laminate, Hardwood |
| FoundationType | Stone, Poured Concrete |
| HalfBathTotal | 1 |
| HeatingFuel | Natural Gas |
| HeatingType | Forced Air |
| StoriesTotal | 2 |
| SizeInterior | 1099.9909 - 1499.9875 Sqft |
| Type | House |
| UtilityWater | Municipal Water |
Land
| Acreage | No |
| FenceType | Fenced Yard |
| LandAmenities | Park, Place Of Worship, Hospital, Schools, Public Transit |
| Sewer | Sanitary Sewer |
Rooms
| Level | Type | Length | Width | Dimensions |
|---|---|---|---|---|
| Main Level | Foyer | 4.24 m | 2.4 m | 4.24 m x 2.4 m |
| Main Level | Living Room | 5 m | 4.4 m | 5 m x 4.4 m |
| Main Level | Dining Room | 4.2 m | 3.3 m | 4.2 m x 3.3 m |
| Main Level | Kitchen | 4.3 m | 3.7 m | 4.3 m x 3.7 m |
| Main Level | Bathroom | 2.7 m | 1.8 m | 2.7 m x 1.8 m |
| Upper Level | Bathroom | 3 m | 2.7 m | 3 m x 2.7 m |
| Upper Level | Primary Bedroom | 3.8 m | 3.1 m | 3.8 m x 3.1 m |
| Upper Level | Bedroom 2 | 3 m | 3.5 m | 3 m x 3.5 m |
| Upper Level | Bedroom 3 | 3.2 m | 3.5 m | 3.2 m x 3.5 m |
https://www.realtor.ca/real-estate/27562657/159-wellington-street-cambridge
Interested?
Contact us for more information
Joeann Chabrol
Broker
2 County Court Blvd. Ste 150
Brampton, Ontario L6W 3W8











