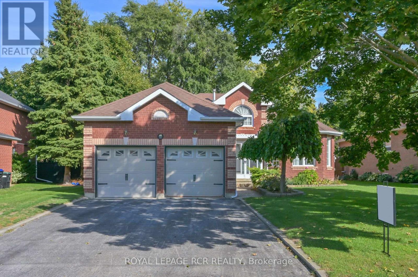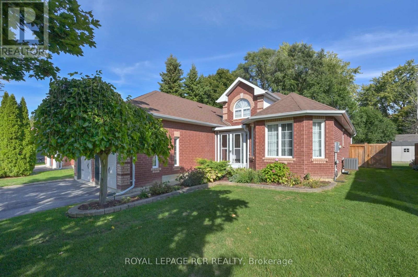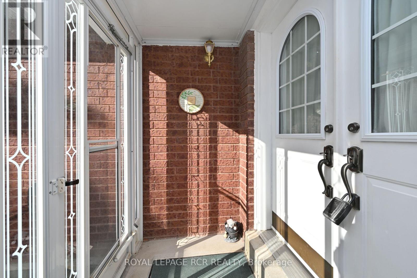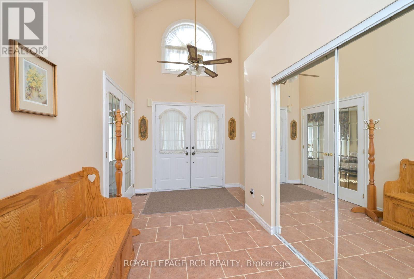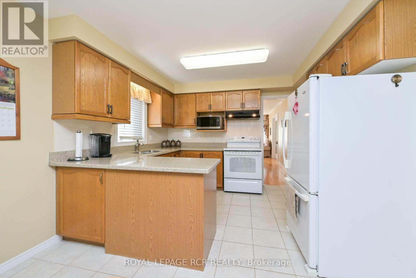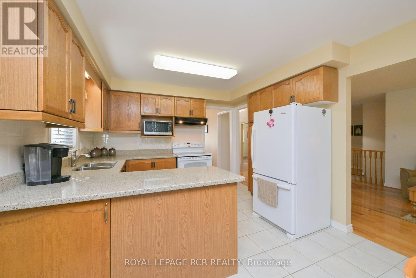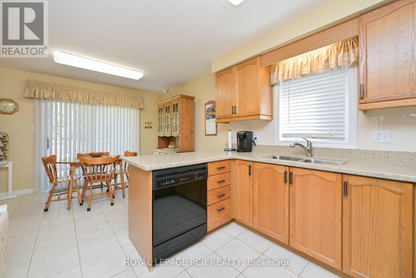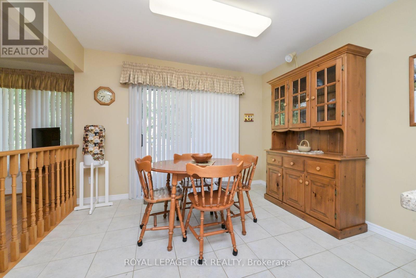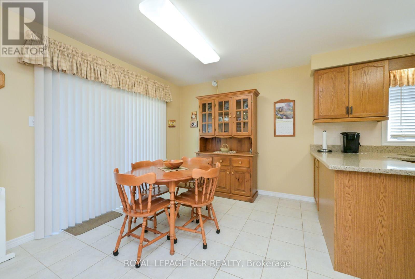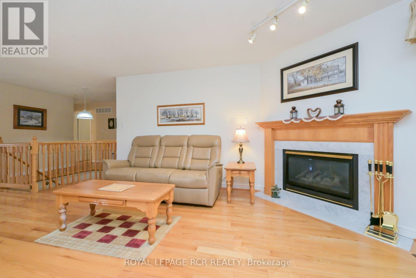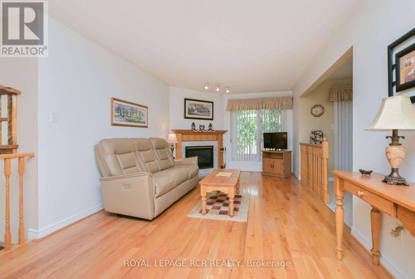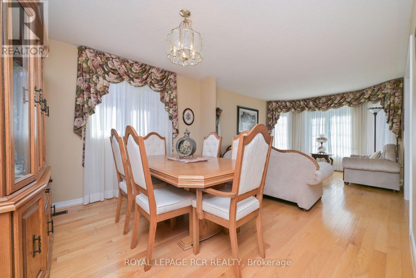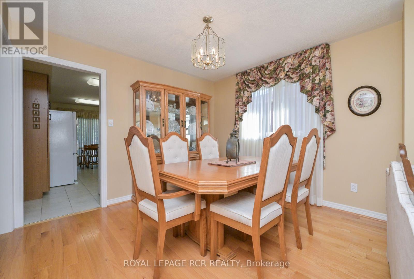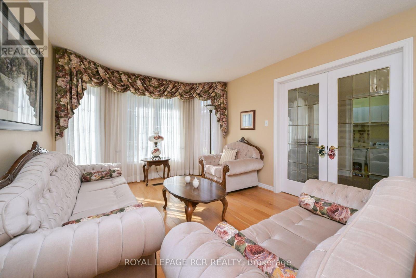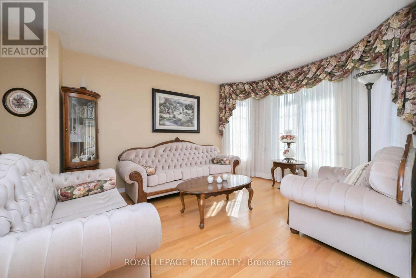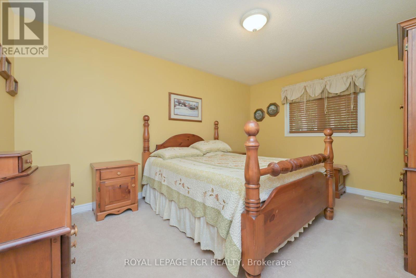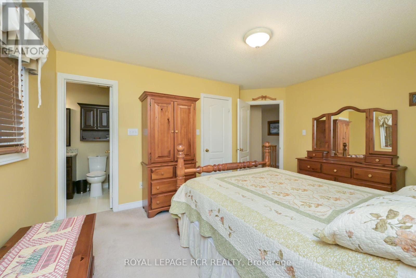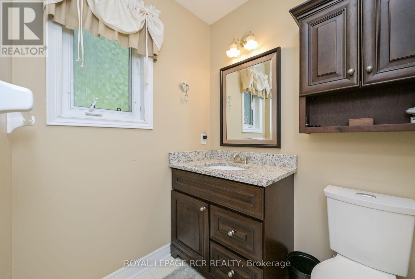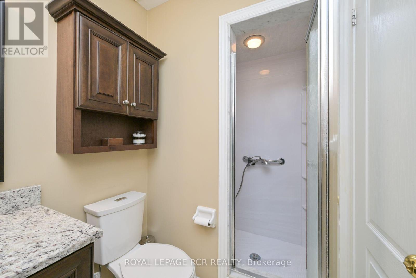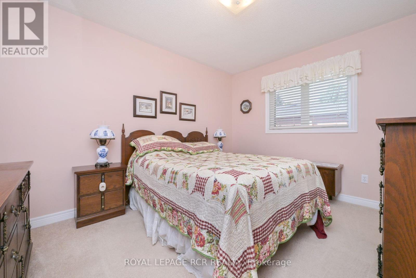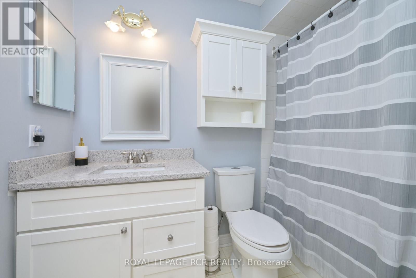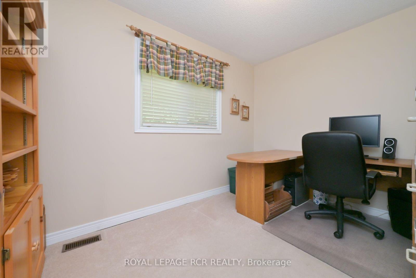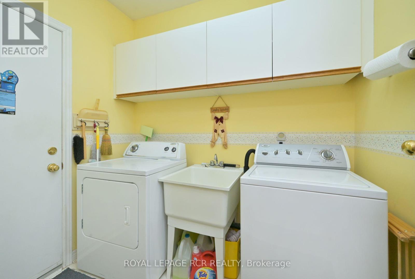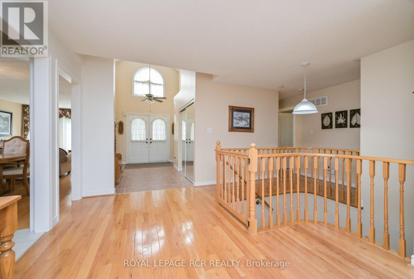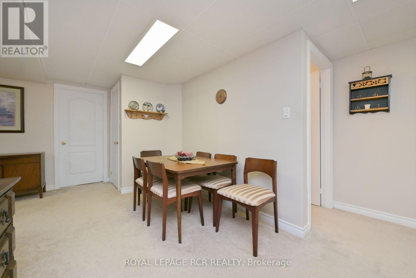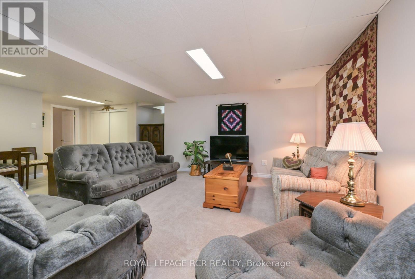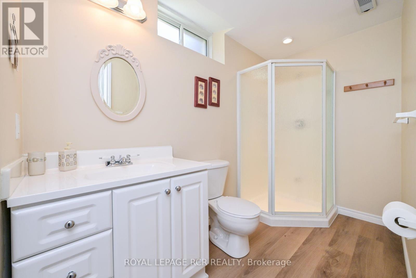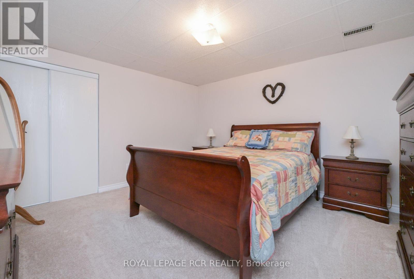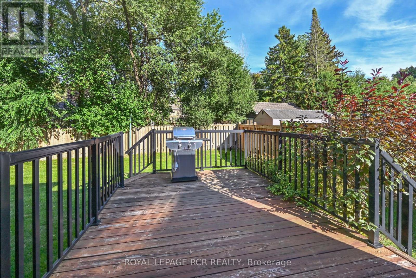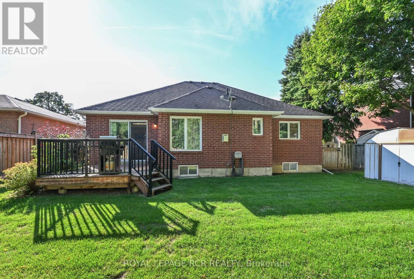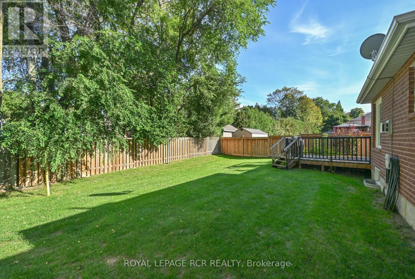159 Bowerman Boulevard New Tecumseth, Ontario L9R 1P1
$929,000
Beautiful all brick bungalow located on one of Alliston's finest streets. Mature trees compliment the very well maintained flower beds and landscaping all creating great curb appeal. Large paved driveway with parking for 6 cars. Step into the front covered porch area, great spot for getting out of the elements. From there you enter the vaulted foyer complete with closet, ceramics giving that open, airy feeling, french doors lead to living /dining area which is a bright, open space with gleaming hardwood floors and a large window seating area. Enter into the generous sized eat in kitchen that a chef would love- granite counters, lot of cupboard and walkout to a very private fenced back yard. 3 nice sized bedrooms with the primary bedroom boasting a walk in closet and ensuite. Enjoy convenience of main floor laundry with entrance to garage. Large finished basement has oversized rec room, large bedroom, full washroom and LOTS of storage space. Perfect family home walking distance to pool, banks, hospital, shopping etc. (id:24801)
Property Details
| MLS® Number | N12444196 |
| Property Type | Single Family |
| Community Name | Alliston |
| Amenities Near By | Hospital, Park, Schools |
| Community Features | School Bus |
| Features | Flat Site, Dry, Sump Pump |
| Parking Space Total | 8 |
| Structure | Porch |
Building
| Bathroom Total | 3 |
| Bedrooms Above Ground | 3 |
| Bedrooms Below Ground | 1 |
| Bedrooms Total | 4 |
| Age | 16 To 30 Years |
| Amenities | Fireplace(s) |
| Appliances | Garage Door Opener Remote(s), Central Vacuum, Dishwasher, Dryer, Stove, Washer, Refrigerator |
| Architectural Style | Bungalow |
| Basement Development | Finished |
| Basement Type | Full (finished) |
| Construction Style Attachment | Detached |
| Cooling Type | Central Air Conditioning |
| Exterior Finish | Brick |
| Fire Protection | Smoke Detectors |
| Fireplace Present | Yes |
| Flooring Type | Ceramic, Hardwood, Carpeted |
| Foundation Type | Poured Concrete |
| Heating Fuel | Natural Gas |
| Heating Type | Forced Air |
| Stories Total | 1 |
| Size Interior | 1,500 - 2,000 Ft2 |
| Type | House |
| Utility Water | Municipal Water |
Parking
| Garage |
Land
| Acreage | No |
| Fence Type | Fully Fenced, Fenced Yard |
| Land Amenities | Hospital, Park, Schools |
| Landscape Features | Landscaped |
| Sewer | Sanitary Sewer |
| Size Depth | 120 Ft |
| Size Frontage | 60 Ft ,1 In |
| Size Irregular | 60.1 X 120 Ft |
| Size Total Text | 60.1 X 120 Ft |
Rooms
| Level | Type | Length | Width | Dimensions |
|---|---|---|---|---|
| Basement | Utility Room | 6.7 m | 8.8 m | 6.7 m x 8.8 m |
| Basement | Family Room | 5.57 m | 7.62 m | 5.57 m x 7.62 m |
| Basement | Bedroom | 3.96 m | 3.65 m | 3.96 m x 3.65 m |
| Main Level | Kitchen | 5.1 m | 3.47 m | 5.1 m x 3.47 m |
| Main Level | Living Room | 3.4 m | 3.5 m | 3.4 m x 3.5 m |
| Main Level | Dining Room | 3.4 m | 3.5 m | 3.4 m x 3.5 m |
| Main Level | Foyer | 4.14 m | 2.2 m | 4.14 m x 2.2 m |
| Main Level | Laundry Room | 1.6 m | 2.31 m | 1.6 m x 2.31 m |
| Main Level | Primary Bedroom | 4.32 m | 3.5 m | 4.32 m x 3.5 m |
| Main Level | Bedroom 2 | 3.77 m | 3.1 m | 3.77 m x 3.1 m |
| Main Level | Bedroom 3 | 2.8 m | 3.9 m | 2.8 m x 3.9 m |
Utilities
| Cable | Installed |
| Electricity | Installed |
| Sewer | Installed |
https://www.realtor.ca/real-estate/28950278/159-bowerman-boulevard-new-tecumseth-alliston-alliston
Contact Us
Contact us for more information
Allan Riddell
Salesperson
7 Victoria St. West, Po Box 759
Alliston, Ontario L9R 1V9
(705) 435-3000
(705) 435-3001
www.royallepagercr.com/


