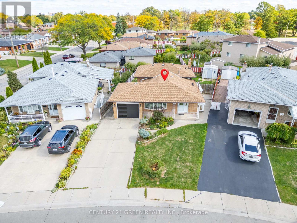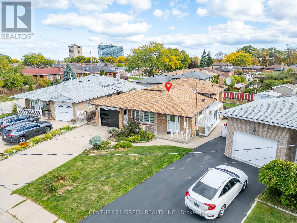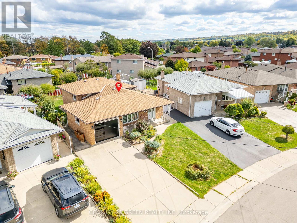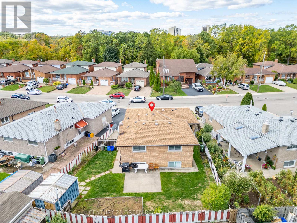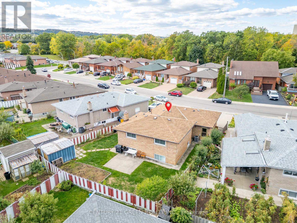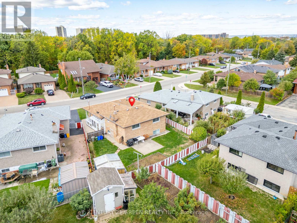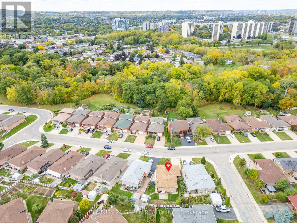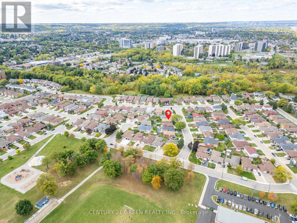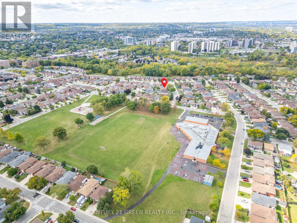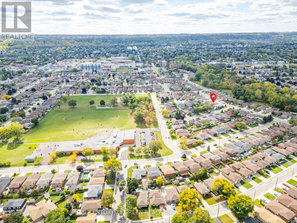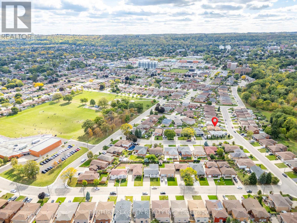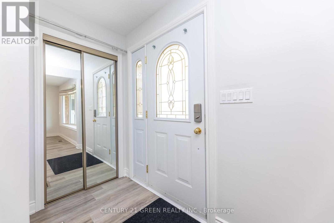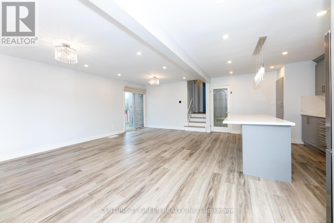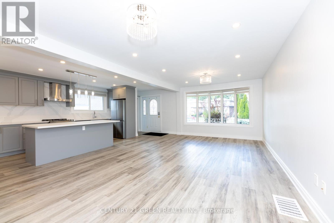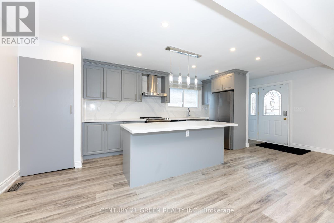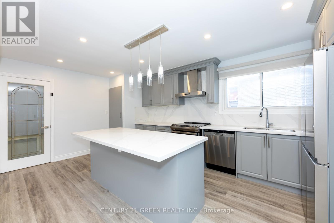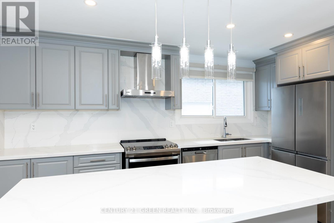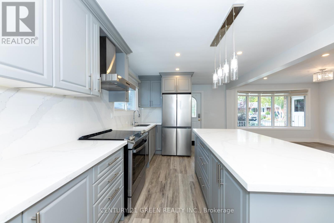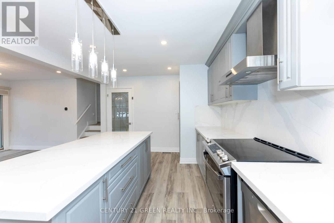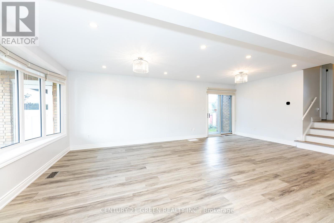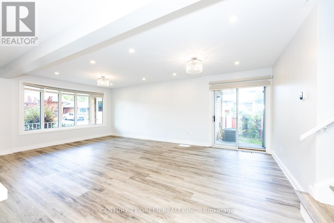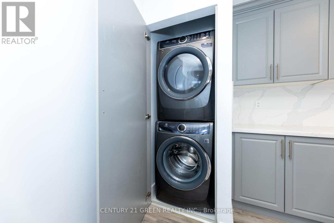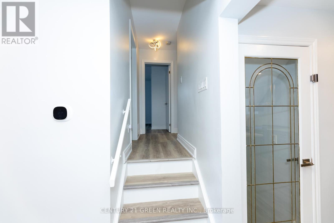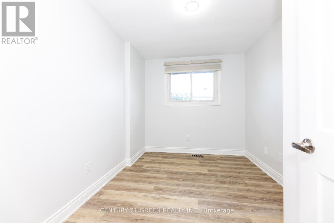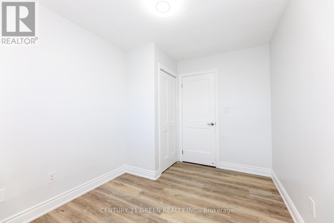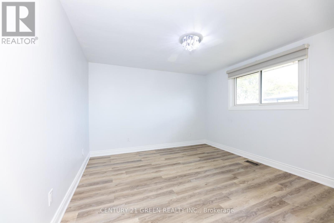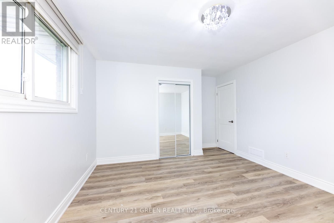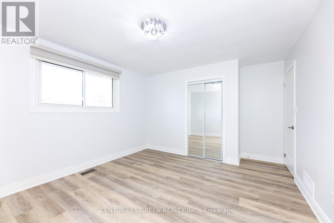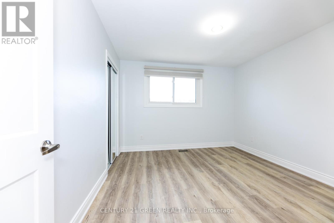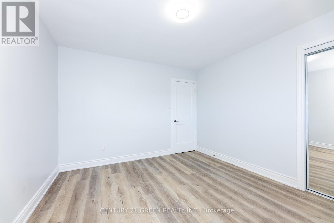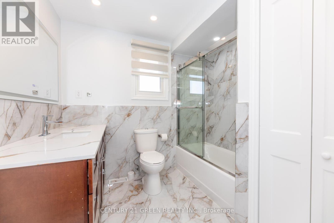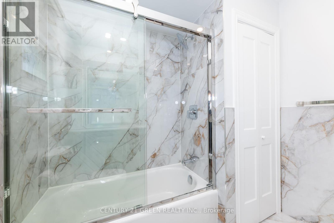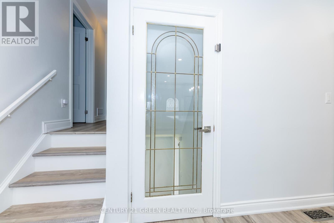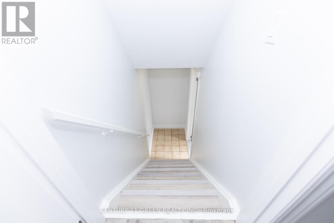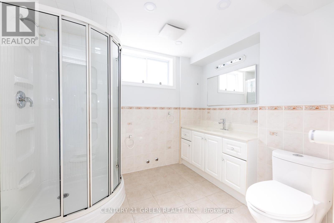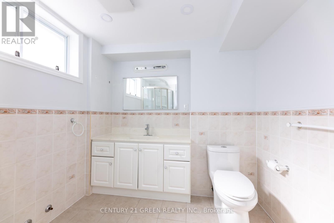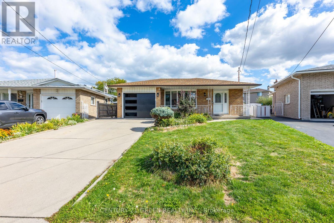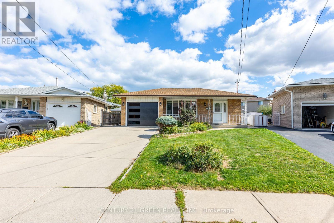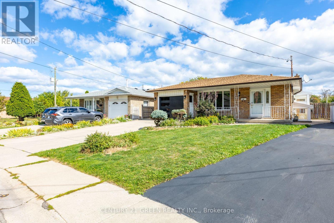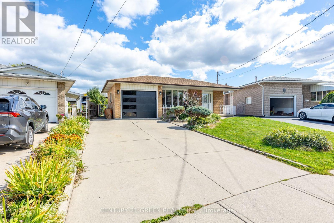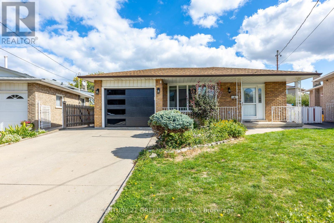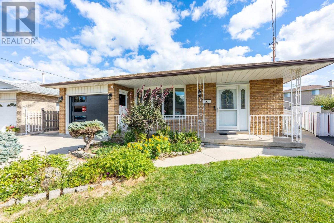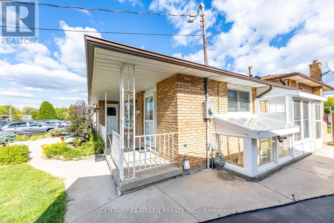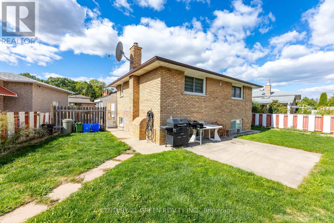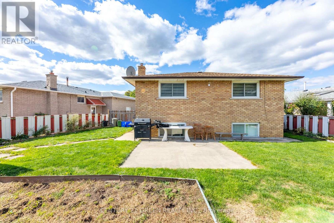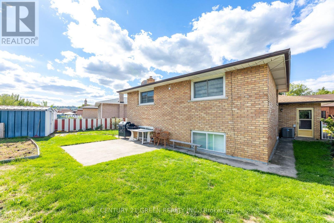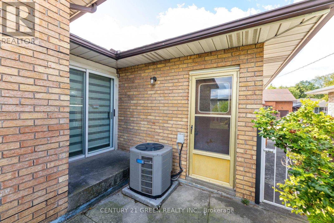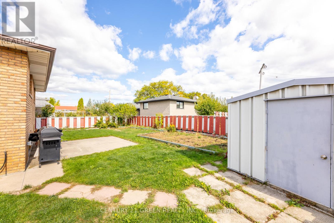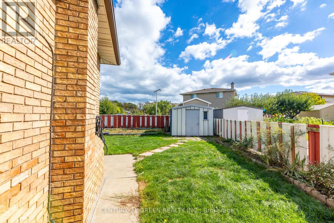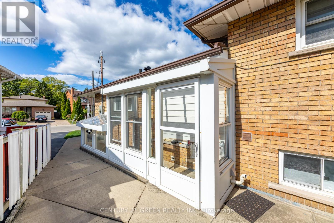159 Bow Valley Drive Hamilton, Ontario L8E 3J9
$1,075,000
Welcome To This Meticulously Maintained Home Situated In A Sought After Quiet Family Friendly Neighborhood. Spacious 4-Level Back Split Featuring A Lower Level Walkout, Luxury Waterproof Vinyl, 3 Full Baths, Family Room , 2 Bedroom on Lower Level including Kitchen and Separate laundry. Bright And Spacious Main Level. Upper Level Features 3 Bedrooms And Bath. All Appliances, Furnace, AC for Upstairs and Basement from 2022, Garage Door 2025 with motor, Car Charger in Garage for Electric Car. 200 amp panel, 2025 Renovation all new doors, new bathroom, new flooring, new paint. This Is A Great Opportunity To Live In This Quiet Neighborhood, Just Minutes To Grocery, Restaurants, Transit, Parks And Schools. (id:24801)
Property Details
| MLS® Number | X12482252 |
| Property Type | Single Family |
| Community Name | Riverdale |
| Features | Carpet Free |
| Parking Space Total | 3 |
Building
| Bathroom Total | 3 |
| Bedrooms Above Ground | 3 |
| Bedrooms Below Ground | 2 |
| Bedrooms Total | 5 |
| Age | 31 To 50 Years |
| Appliances | Dishwasher, Dryer, Two Stoves, Two Washers, Two Refrigerators |
| Basement Features | Apartment In Basement |
| Basement Type | N/a |
| Construction Style Attachment | Detached |
| Construction Style Split Level | Backsplit |
| Cooling Type | Central Air Conditioning |
| Exterior Finish | Brick |
| Foundation Type | Concrete |
| Heating Fuel | Natural Gas |
| Heating Type | Forced Air |
| Size Interior | 1,100 - 1,500 Ft2 |
| Type | House |
| Utility Water | Municipal Water |
Parking
| Attached Garage | |
| Garage |
Land
| Acreage | No |
| Sewer | Sanitary Sewer |
| Size Depth | 98 Ft ,8 In |
| Size Frontage | 40 Ft |
| Size Irregular | 40 X 98.7 Ft |
| Size Total Text | 40 X 98.7 Ft |
Rooms
| Level | Type | Length | Width | Dimensions |
|---|---|---|---|---|
| Second Level | Primary Bedroom | 3.89 m | 3.63 m | 3.89 m x 3.63 m |
| Second Level | Bedroom 2 | 3.35 m | 3.63 m | 3.35 m x 3.63 m |
| Second Level | Bedroom 3 | 3.43 m | 2.54 m | 3.43 m x 2.54 m |
| Basement | Kitchen | 6.38 m | 3.99 m | 6.38 m x 3.99 m |
| Lower Level | Bedroom | 3.43 m | 2.54 m | 3.43 m x 2.54 m |
| Lower Level | Bedroom 2 | 2.87 m | 2.69 m | 2.87 m x 2.69 m |
| Main Level | Living Room | 6.75 m | 3.48 m | 6.75 m x 3.48 m |
| Main Level | Kitchen | 5.46 m | 3.4 m | 5.46 m x 3.4 m |
Utilities
| Cable | Installed |
| Electricity | Installed |
| Sewer | Installed |
https://www.realtor.ca/real-estate/29032777/159-bow-valley-drive-hamilton-riverdale-riverdale
Contact Us
Contact us for more information
Muhammad Sohail
Salesperson
(905) 565-9565
(905) 565-9522


