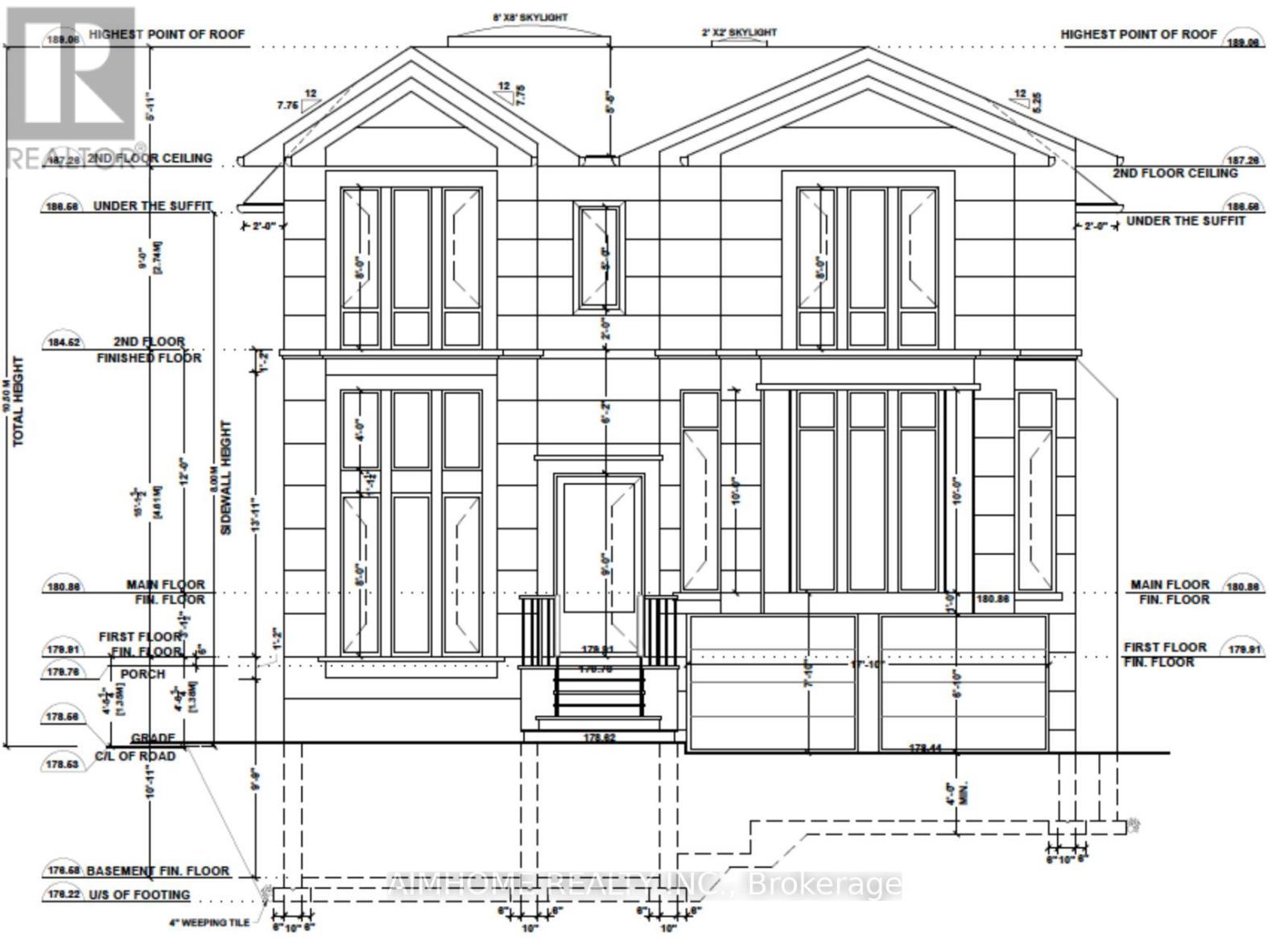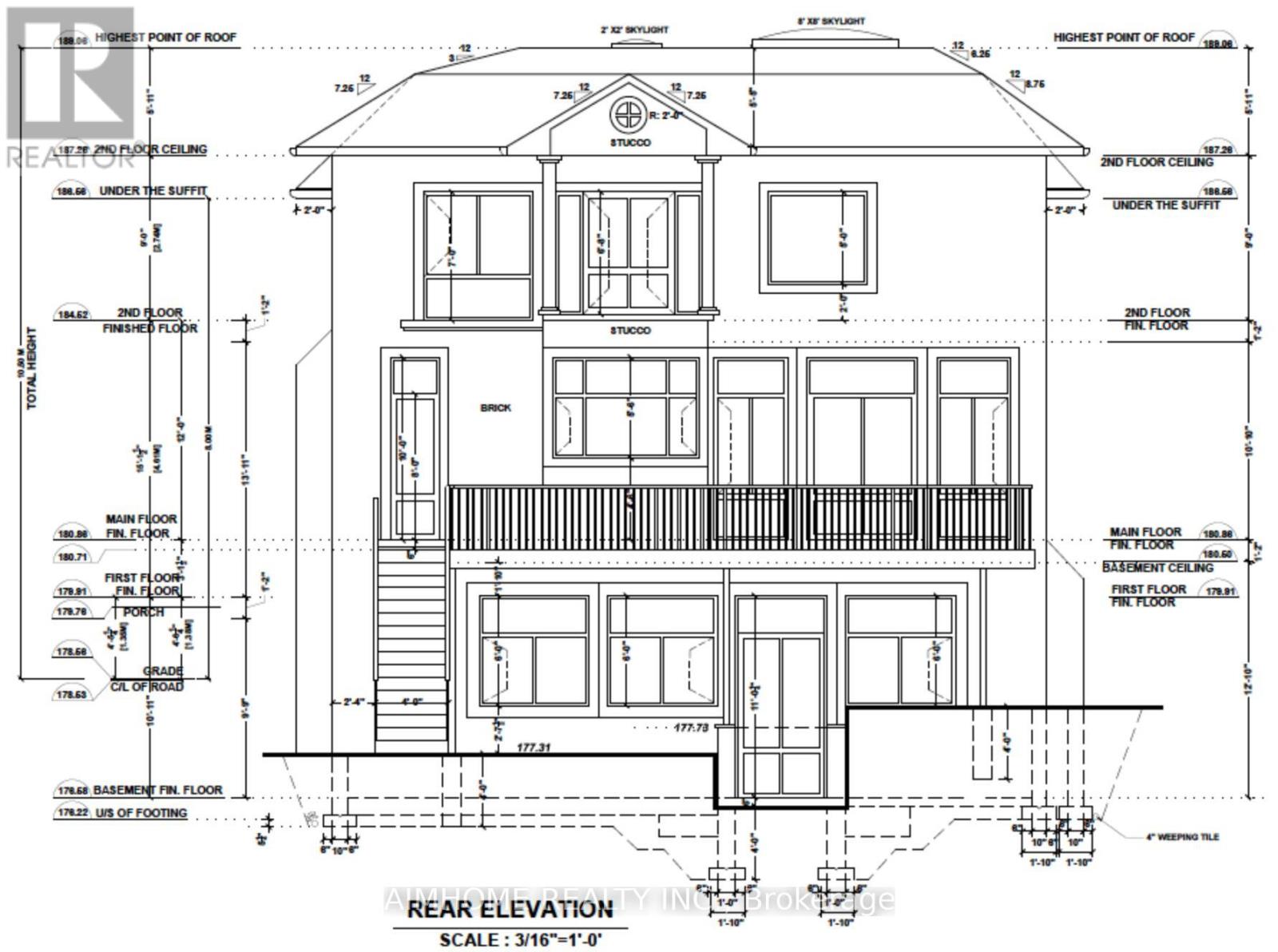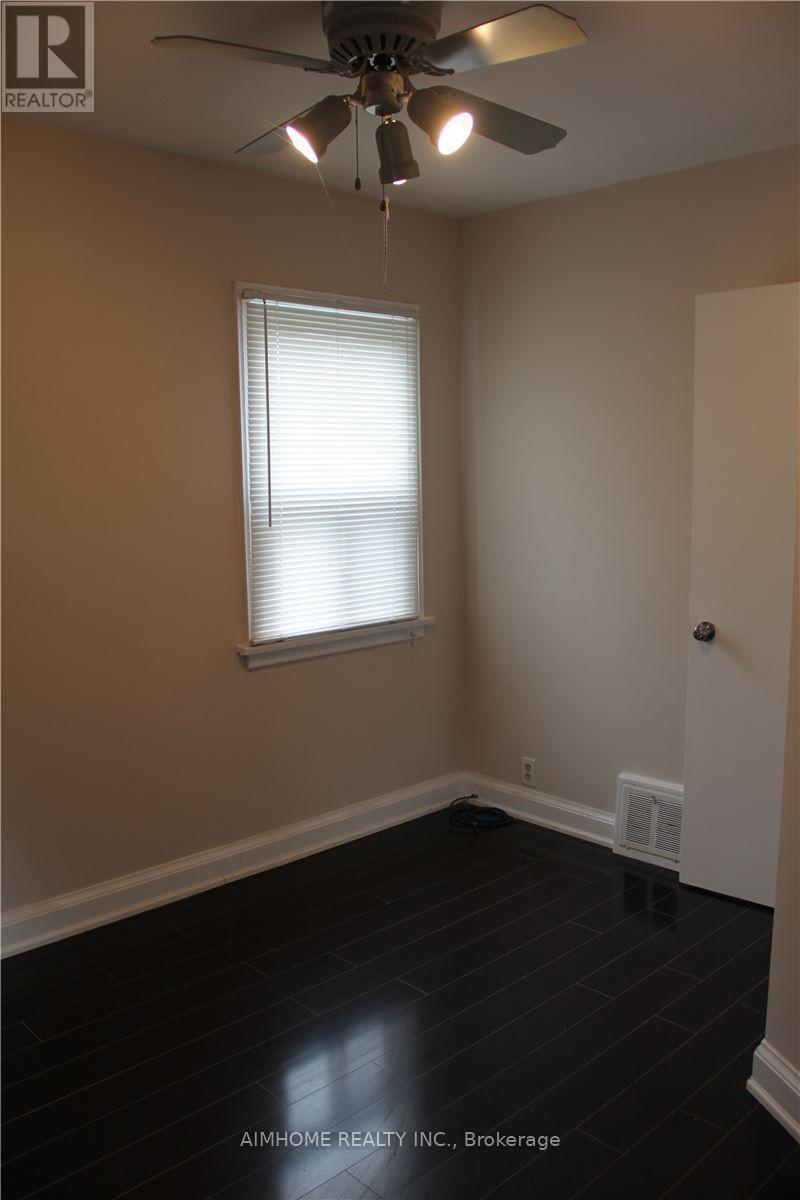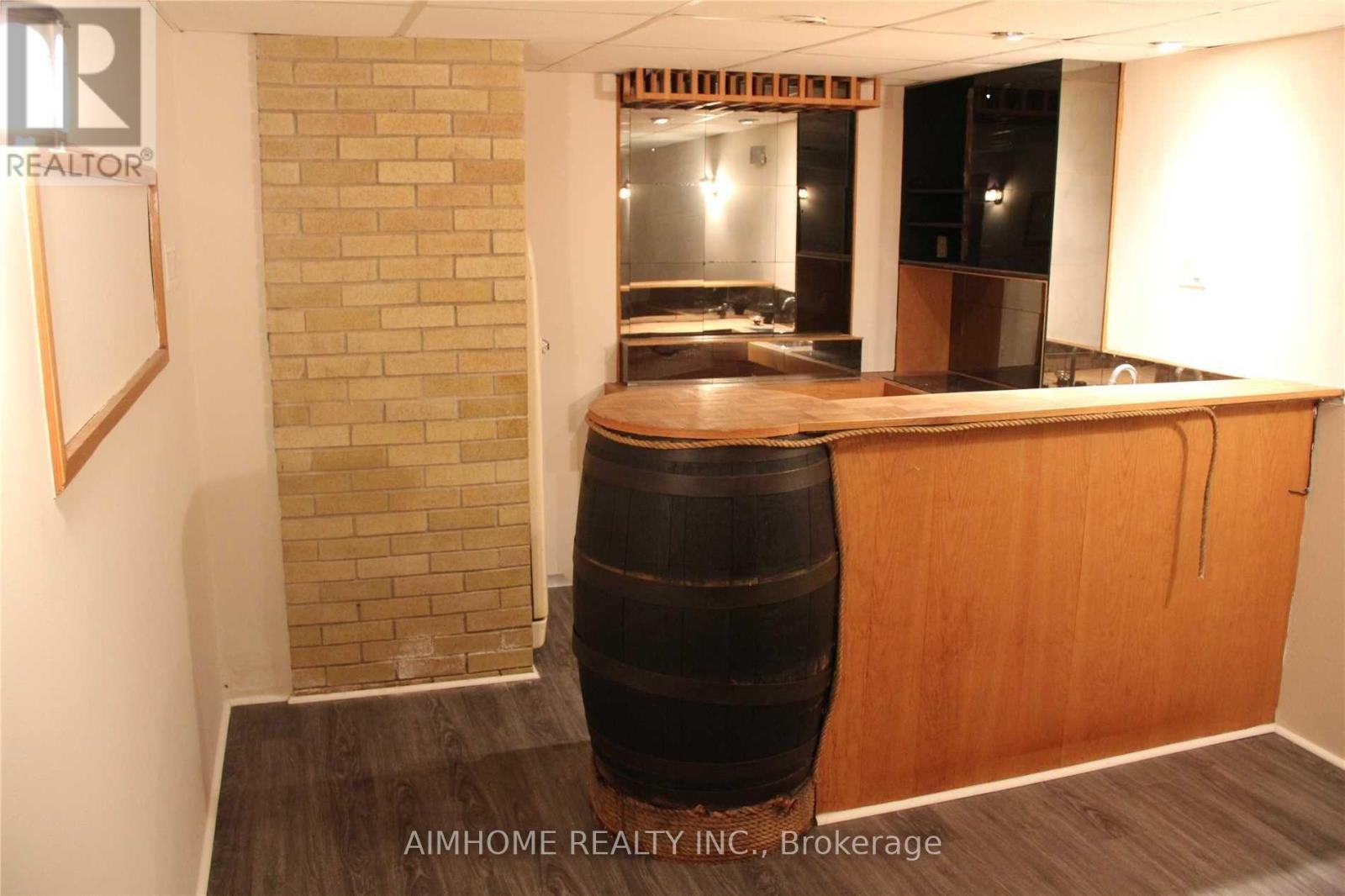159 Alfred Avenue Toronto, Ontario M2N 3J3
$2,200,000
**Location! Location! Location! **Functional 3+1 Bedroom House**Very Prestigious 50'X120' Magnificent Private Lot On Renowned Willowdale Neighborhood! *Surrounded By Multi-Million Dollar Homes, This 2-storey Detached House offers all the conveniences desired: *Short Drive to High Way 401, *Walking Distance to Subway, High Ranking Public Schools, Earl Haig SS, St. Andrew's MS;* *Close to Golf Course, Trails and Parks, North York General Hospital, Banks and Grocery Shopping, Tennis Courts, Shopping and Restaurants on and along the famous Yonge St, while enjoying the serenity of the Willowdale East local community. **Tons of Potentials*Ideal For Future Builders, Renovators & Developers as well. ***MUST SEE***! DO NOT MISS OUT! **EXTRAS** **** Fridge, Stove, Range Hood, Microwave, All Light Fixtures, All Window Coverings, A/C, Furnaces, washer and dryer, Expansive Deck with Canopy in the Backyard. Steps To Renowned Schools, Shops + Eateries At York Mills.**** (id:24801)
Property Details
| MLS® Number | C11923687 |
| Property Type | Single Family |
| Community Name | Willowdale East |
| Parking Space Total | 3 |
Building
| Bathroom Total | 3 |
| Bedrooms Above Ground | 3 |
| Bedrooms Below Ground | 1 |
| Bedrooms Total | 4 |
| Basement Development | Finished |
| Basement Type | N/a (finished) |
| Construction Style Attachment | Detached |
| Cooling Type | Central Air Conditioning |
| Exterior Finish | Brick, Vinyl Siding |
| Fireplace Present | Yes |
| Flooring Type | Hardwood, Ceramic |
| Foundation Type | Concrete |
| Half Bath Total | 1 |
| Heating Fuel | Natural Gas |
| Heating Type | Forced Air |
| Stories Total | 2 |
| Type | House |
| Utility Water | Municipal Water |
Parking
| Attached Garage | |
| Garage |
Land
| Acreage | No |
| Sewer | Sanitary Sewer |
| Size Depth | 120 Ft ,1 In |
| Size Frontage | 50 Ft |
| Size Irregular | 50.05 X 120.13 Ft |
| Size Total Text | 50.05 X 120.13 Ft |
Rooms
| Level | Type | Length | Width | Dimensions |
|---|---|---|---|---|
| Second Level | Primary Bedroom | 2.97 m | 4.73 m | 2.97 m x 4.73 m |
| Second Level | Bedroom 2 | 2.72 m | 3.42 m | 2.72 m x 3.42 m |
| Second Level | Bedroom 3 | 2.36 m | 3.45 m | 2.36 m x 3.45 m |
| Basement | Family Room | 7.66 m | 3.03 m | 7.66 m x 3.03 m |
| Basement | Office | 2.9 m | 3.75 m | 2.9 m x 3.75 m |
| Main Level | Living Room | 4.3 m | 4.09 m | 4.3 m x 4.09 m |
| Main Level | Dining Room | 2.9 m | 3.57 m | 2.9 m x 3.57 m |
| Main Level | Kitchen | 3.67 m | 3.37 m | 3.67 m x 3.37 m |
| Main Level | Bedroom 4 | 2.86 m | 2.3 m | 2.86 m x 2.3 m |
Contact Us
Contact us for more information
Juncheng Wang
Salesperson
2175 Sheppard Ave E. Suite 106
Toronto, Ontario M2J 1W8
(416) 490-0880
(416) 490-8850
















