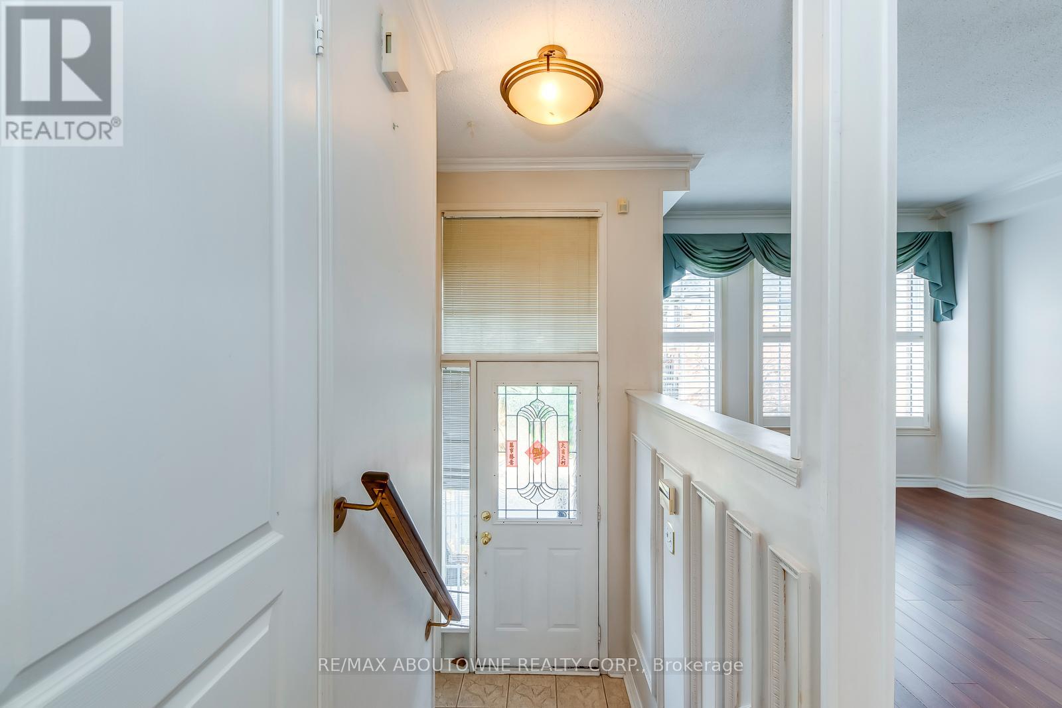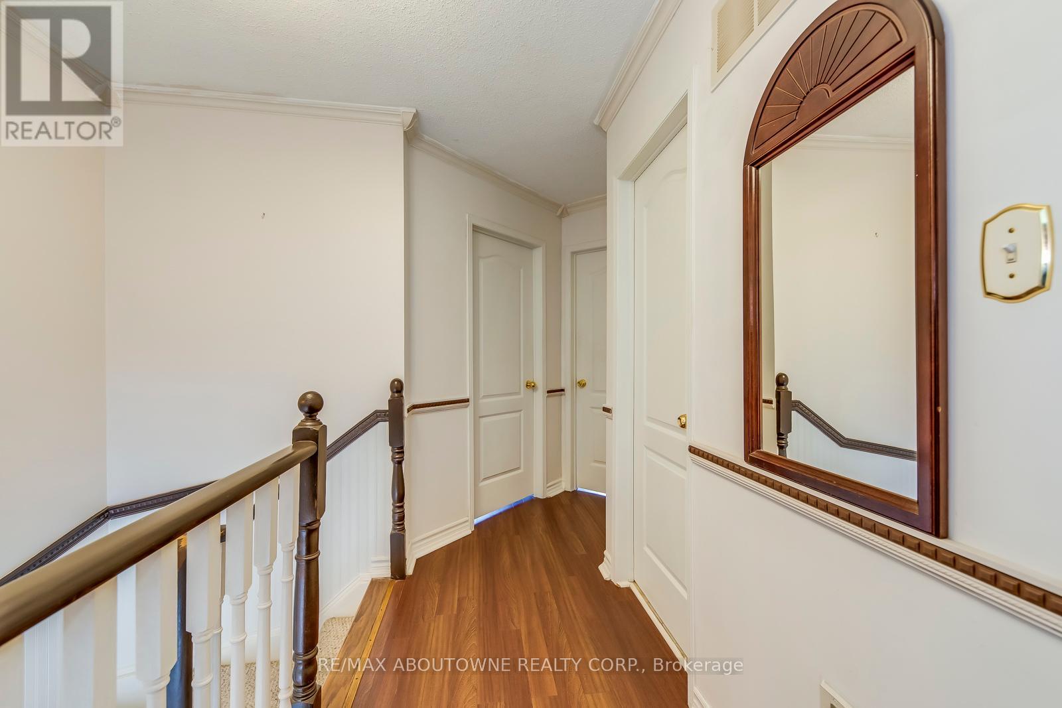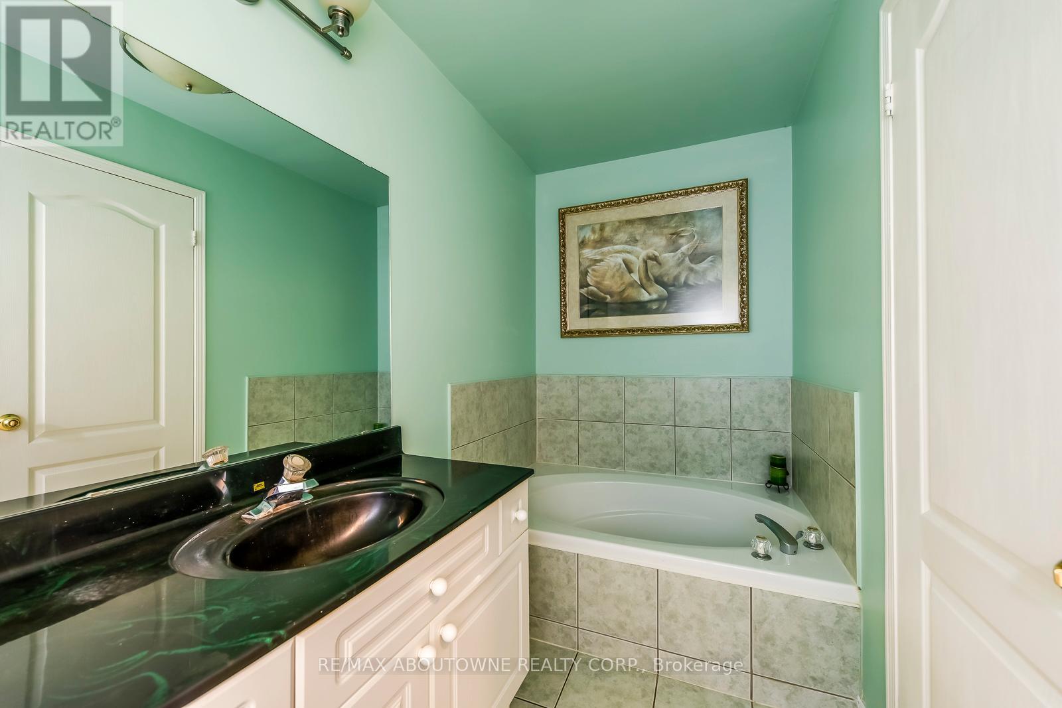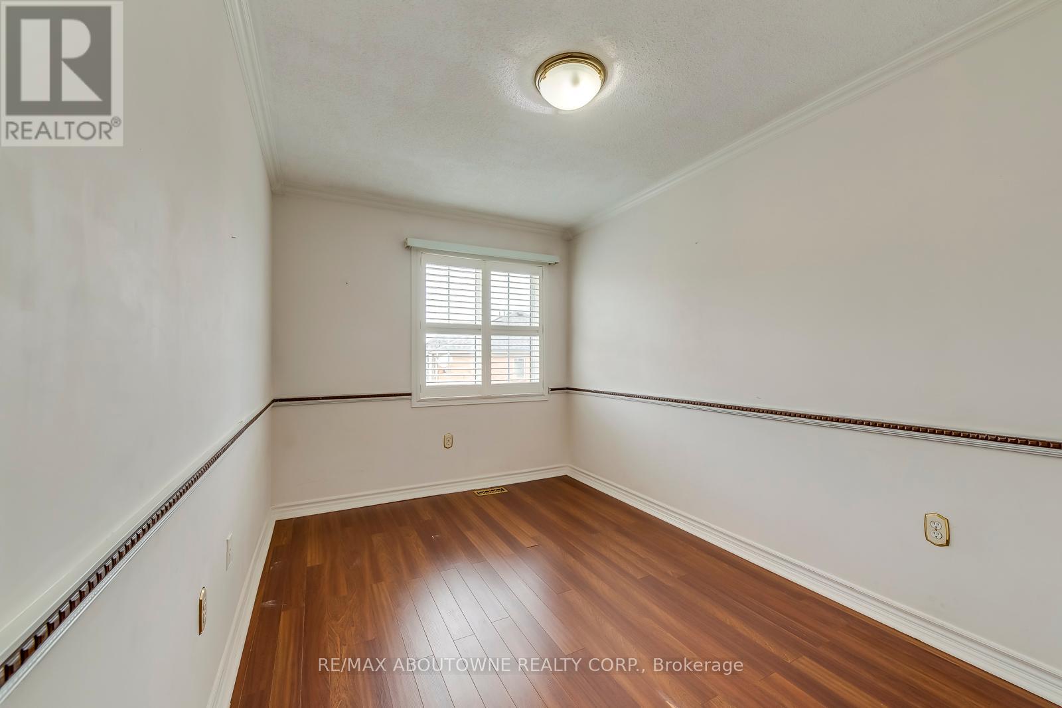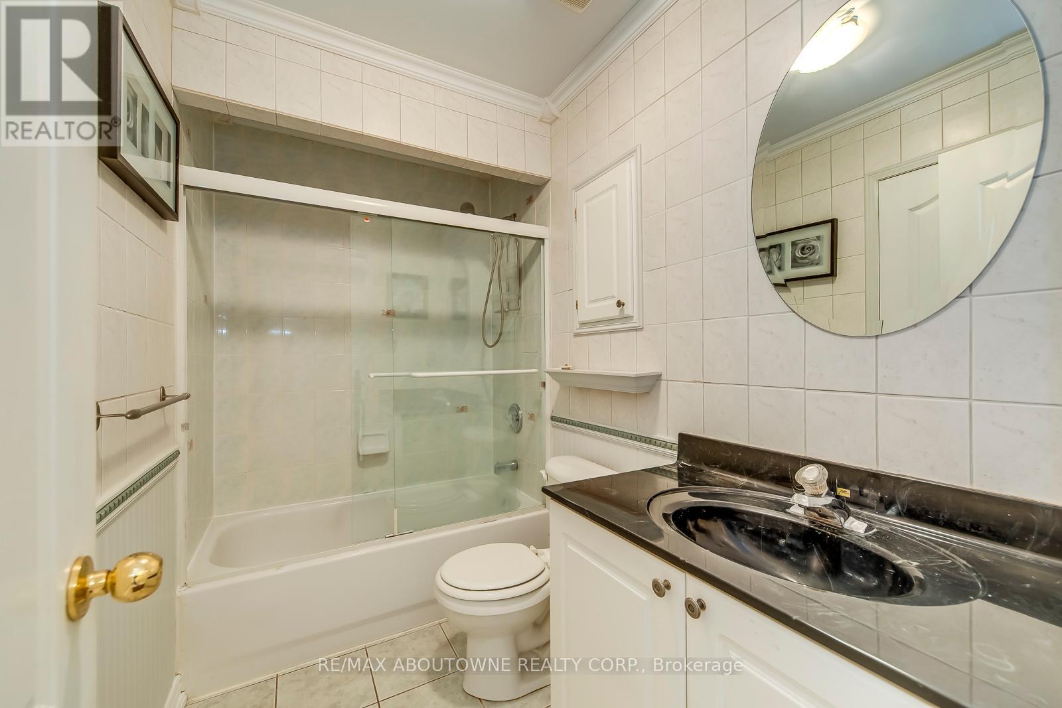159 - 5530 Glen Erin Drive Mississauga, Ontario L5M 6E8
3 Bedroom
4 Bathroom
1599.9864 - 1798.9853 sqft
Fireplace
Central Air Conditioning
Forced Air
$3,400 Monthly
Gorgeous 3 Bedroom Townhouse. Beautiful Laminate Floors Throughout The Main Floor. Spacious Master With Large Walk-In Closet, 5 Pc Ensuite Bath. Basement Can Be Used As 4th Bedroom W/Fireplace. Walkout To Yard From Basement. Walking Distance To Neighborhood Schools, Parks, Hospital. Close To Highways, Community Centre, Library, Shopping Mall And Plaza Across The Street. The Best School Catchment Areas Of John Fraser, St. Aloysius Gonzaga And Thomas Middle. (id:24801)
Property Details
| MLS® Number | W11923317 |
| Property Type | Single Family |
| Community Name | Central Erin Mills |
| CommunityFeatures | Pet Restrictions |
| Features | Balcony |
| ParkingSpaceTotal | 2 |
Building
| BathroomTotal | 4 |
| BedroomsAboveGround | 3 |
| BedroomsTotal | 3 |
| Amenities | Visitor Parking |
| Appliances | Dishwasher, Dryer, Stove, Washer, Window Coverings |
| BasementDevelopment | Finished |
| BasementFeatures | Walk Out |
| BasementType | N/a (finished) |
| CoolingType | Central Air Conditioning |
| ExteriorFinish | Brick |
| FireplacePresent | Yes |
| FlooringType | Laminate |
| HalfBathTotal | 2 |
| HeatingFuel | Natural Gas |
| HeatingType | Forced Air |
| StoriesTotal | 3 |
| SizeInterior | 1599.9864 - 1798.9853 Sqft |
| Type | Row / Townhouse |
Parking
| Garage |
Land
| Acreage | No |
Rooms
| Level | Type | Length | Width | Dimensions |
|---|---|---|---|---|
| Second Level | Primary Bedroom | 3.66 m | 3.5 m | 3.66 m x 3.5 m |
| Second Level | Bedroom 2 | 3.81 m | 2.54 m | 3.81 m x 2.54 m |
| Second Level | Bedroom 3 | 3.51 m | 2.54 m | 3.51 m x 2.54 m |
| Lower Level | Recreational, Games Room | 5.18 m | 3.44 m | 5.18 m x 3.44 m |
| Main Level | Living Room | 5.49 m | 3 m | 5.49 m x 3 m |
| Main Level | Kitchen | 2.9 m | 2.9 m | 2.9 m x 2.9 m |
| Main Level | Eating Area | 2.59 m | 2.13 m | 2.59 m x 2.13 m |
| Main Level | Family Room | 3.43 m | 3.05 m | 3.43 m x 3.05 m |
Interested?
Contact us for more information
Adam Mao
Salesperson
RE/MAX Aboutowne Realty Corp.
1235 North Service Rd W #100
Oakville, Ontario L6M 2W2
1235 North Service Rd W #100
Oakville, Ontario L6M 2W2
Kuei-Jung Chen
Salesperson
RE/MAX Aboutowne Realty Corp.
1235 North Service Rd W #100d
Oakville, Ontario L6M 3G5
1235 North Service Rd W #100d
Oakville, Ontario L6M 3G5





