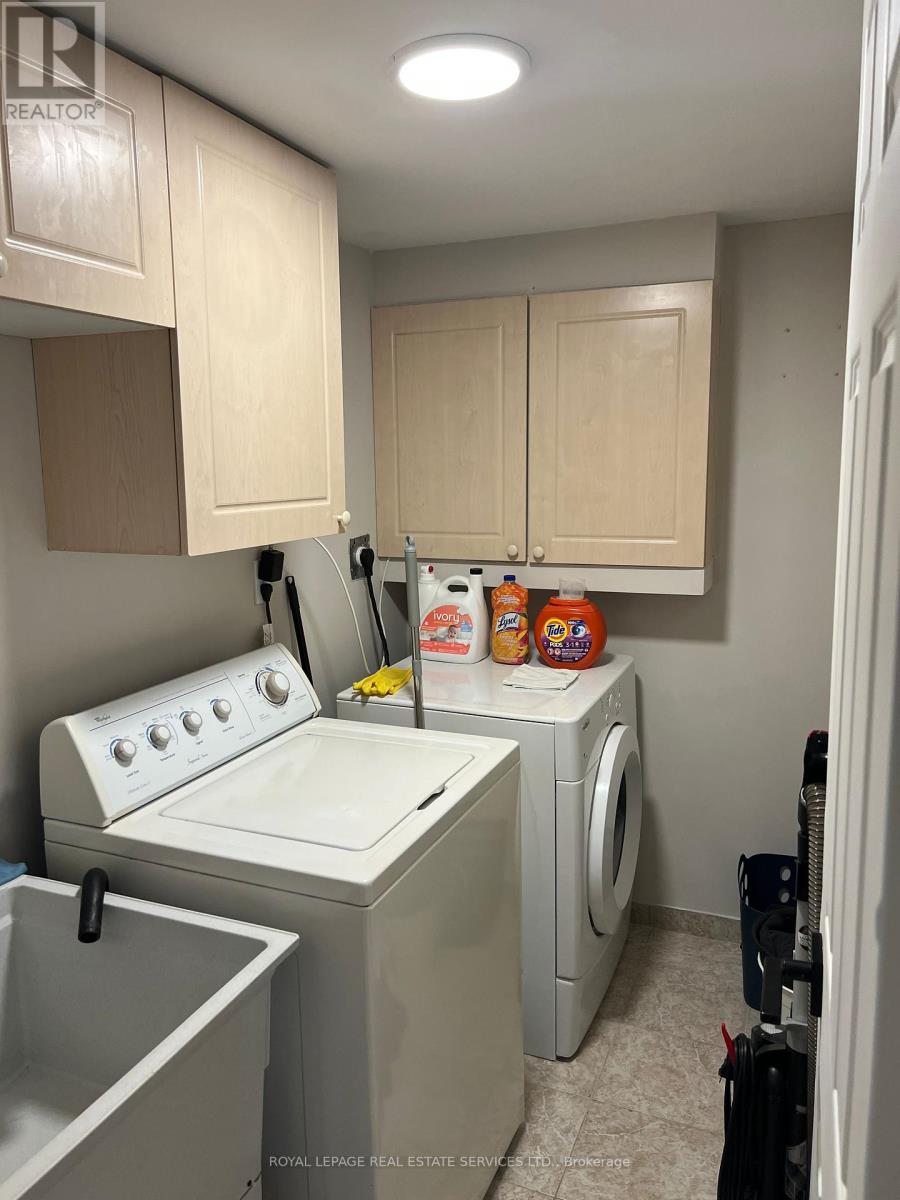1583 Wavell Crescent Mississauga, Ontario L4X 1X2
2 Bedroom
2 Bathroom
700 - 1,100 ft2
Fireplace
Central Air Conditioning
Forced Air
$2,400 Monthly
Two Bedroom Unit For Lease. One Of The Bedrooms Located On The Ground Floor. Second Bedroom With A Large Walk-In Closet, Laminate Floor. Kitchen Has A Large Island, Pantry Room. Bathroom In The Basement Has Heated Floors. Close To Hwy 403, 401, QEW, Restaurants, Supermarkets, Sherway Gardens Mall. (id:24801)
Property Details
| MLS® Number | W11964357 |
| Property Type | Single Family |
| Community Name | Applewood |
| Amenities Near By | Hospital, Park, Public Transit |
| Parking Space Total | 3 |
| Structure | Shed |
Building
| Bathroom Total | 2 |
| Bedrooms Above Ground | 2 |
| Bedrooms Total | 2 |
| Appliances | Dryer, Range, Refrigerator, Washer |
| Basement Development | Finished |
| Basement Features | Apartment In Basement |
| Basement Type | N/a (finished) |
| Construction Style Attachment | Detached |
| Construction Style Split Level | Backsplit |
| Cooling Type | Central Air Conditioning |
| Exterior Finish | Aluminum Siding, Brick |
| Fireplace Present | Yes |
| Flooring Type | Laminate, Ceramic |
| Foundation Type | Unknown |
| Half Bath Total | 1 |
| Heating Fuel | Natural Gas |
| Heating Type | Forced Air |
| Size Interior | 700 - 1,100 Ft2 |
| Type | House |
| Utility Water | Municipal Water |
Parking
| Garage |
Land
| Acreage | No |
| Fence Type | Fenced Yard |
| Land Amenities | Hospital, Park, Public Transit |
| Sewer | Sanitary Sewer |
Rooms
| Level | Type | Length | Width | Dimensions |
|---|---|---|---|---|
| Lower Level | Living Room | 3.99 m | 3.42 m | 3.99 m x 3.42 m |
| Lower Level | Bedroom 2 | 3.18 m | 3.14 m | 3.18 m x 3.14 m |
| Lower Level | Kitchen | 3.71 m | 2.46 m | 3.71 m x 2.46 m |
| Lower Level | Laundry Room | 2.36 m | 1.48 m | 2.36 m x 1.48 m |
| Ground Level | Primary Bedroom | 3.53 m | 3.29 m | 3.53 m x 3.29 m |
Utilities
| Sewer | Installed |
https://www.realtor.ca/real-estate/27895767/1583-wavell-crescent-mississauga-applewood-applewood
Contact Us
Contact us for more information
Romi Gjoni
Salesperson
Royal LePage Real Estate Services Ltd.
2320 Bloor Street West
Toronto, Ontario M6S 1P2
2320 Bloor Street West
Toronto, Ontario M6S 1P2
(416) 762-8255
(416) 762-8853











