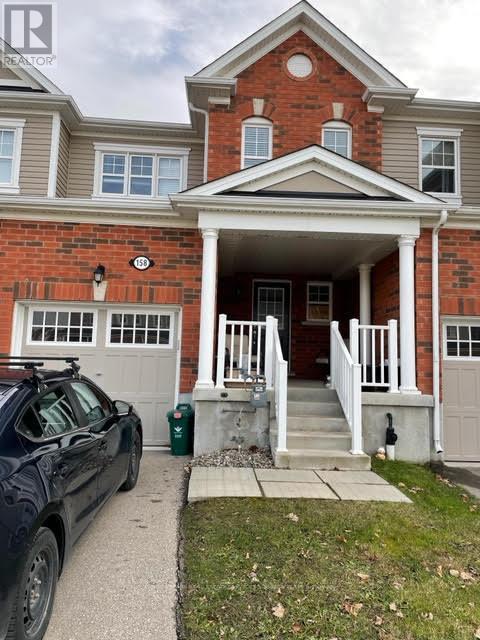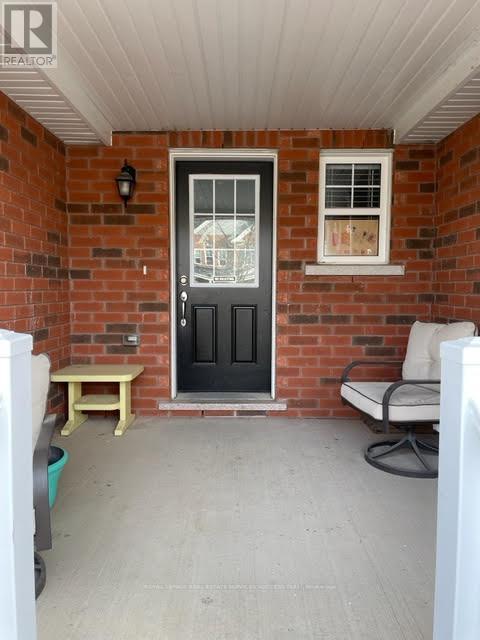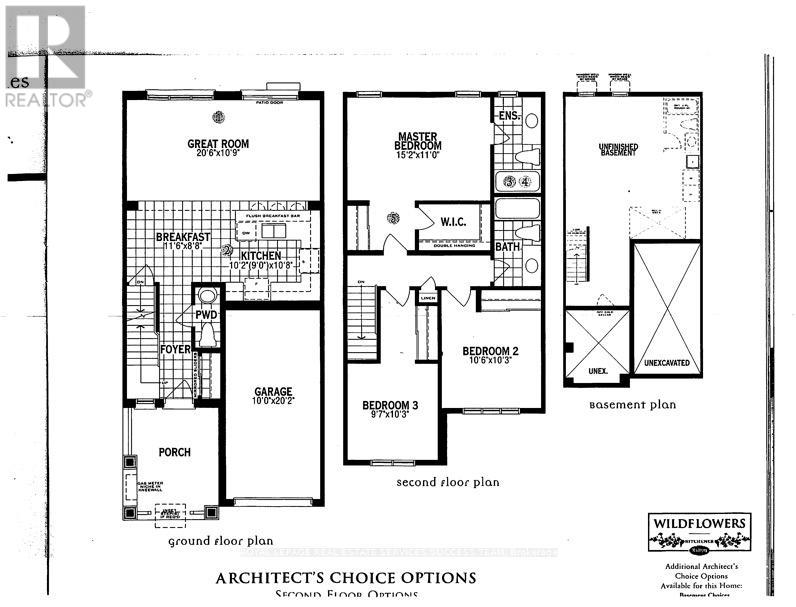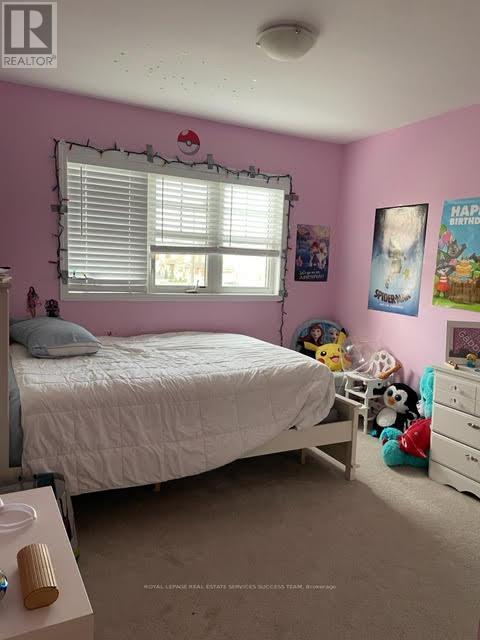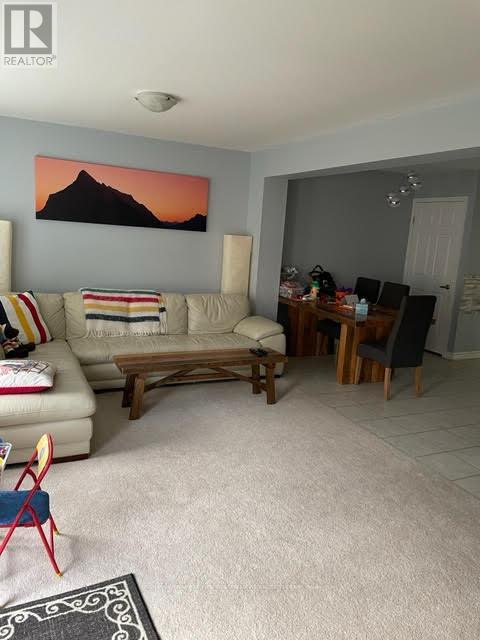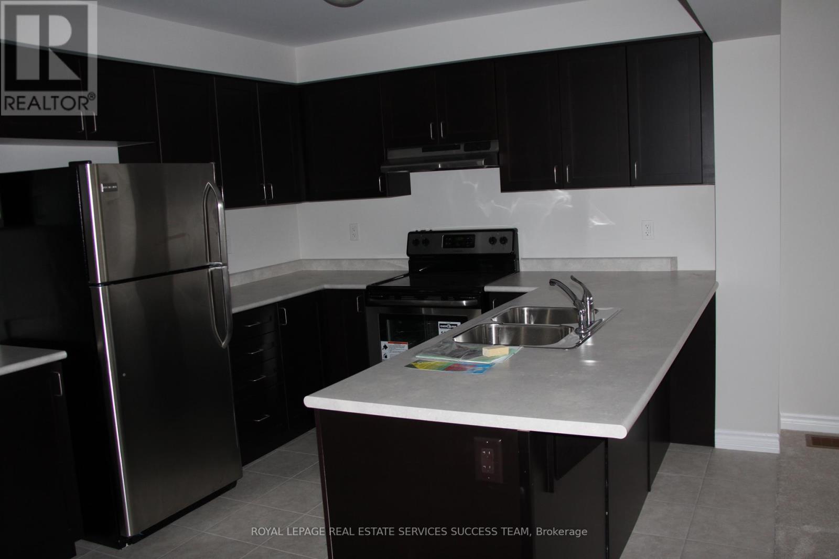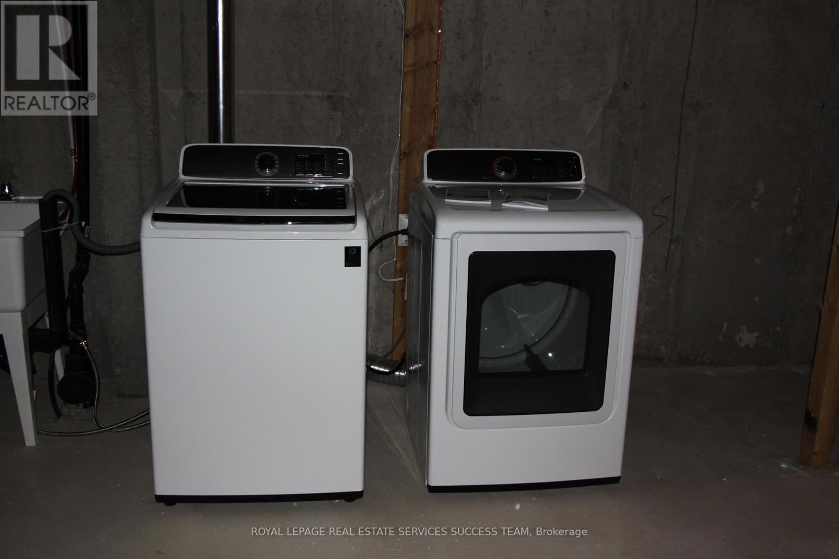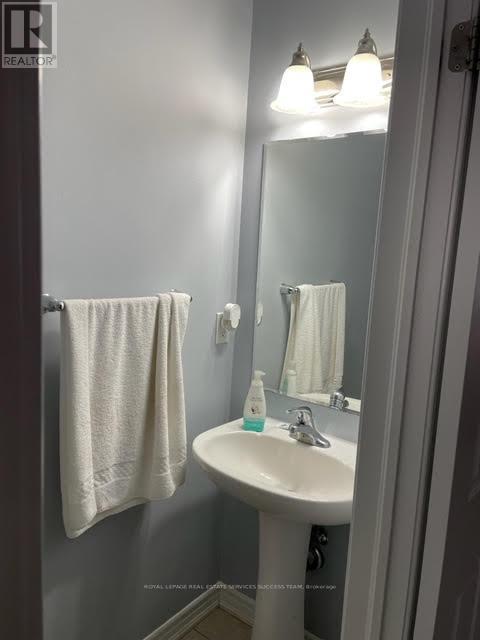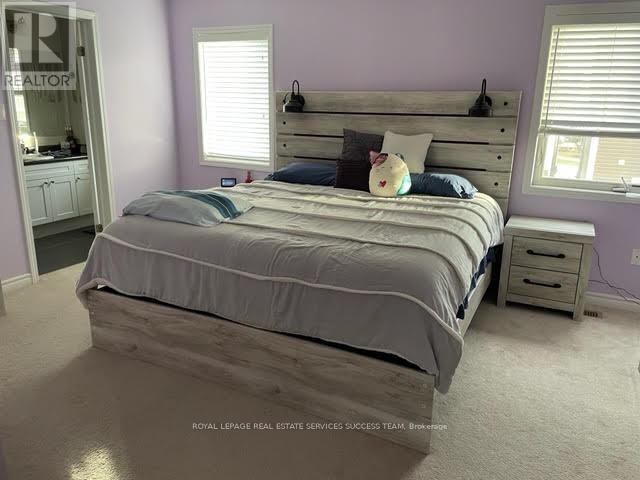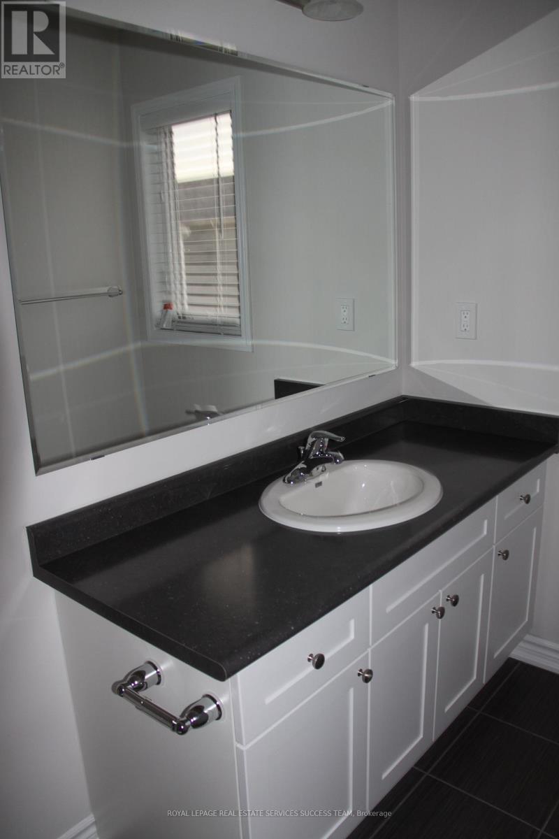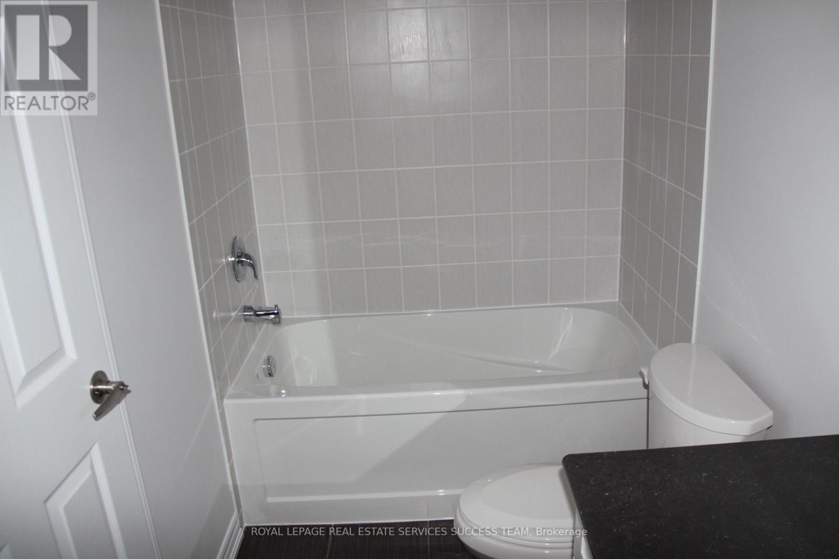158 West Oak Trail N Kitchener, Ontario N2R 0J4
3 Bedroom
3 Bathroom
1,100 - 1,500 ft2
Fireplace
Central Air Conditioning
Forced Air
$2,700 Monthly
Cabinets And Countertop Space - One Extra Surface Parking Spot On Driveway - Air Conditioning For Your Comfort InThe Summer - Beautiful Kitchen With Pantry, - Huge Family Room With Lots Of Living Space - Solid & Safe HomeWith Secure Windows & Roof - All Bedrooms Are Comfortably-Sized - Large Master Bedroom With Ensuite Washroom (id:24801)
Property Details
| MLS® Number | X12478456 |
| Property Type | Single Family |
| Equipment Type | Water Heater, Water Softener |
| Parking Space Total | 2 |
| Rental Equipment Type | Water Heater, Water Softener |
Building
| Bathroom Total | 3 |
| Bedrooms Above Ground | 3 |
| Bedrooms Total | 3 |
| Age | 6 To 15 Years |
| Appliances | Garage Door Opener Remote(s), Dishwasher, Dryer, Microwave, Washer, Window Coverings, Refrigerator |
| Basement Development | Unfinished |
| Basement Type | N/a (unfinished) |
| Construction Style Attachment | Attached |
| Cooling Type | Central Air Conditioning |
| Exterior Finish | Brick |
| Fireplace Present | Yes |
| Foundation Type | Poured Concrete |
| Half Bath Total | 1 |
| Heating Fuel | Natural Gas |
| Heating Type | Forced Air |
| Stories Total | 2 |
| Size Interior | 1,100 - 1,500 Ft2 |
| Type | Row / Townhouse |
| Utility Water | Municipal Water |
Parking
| Attached Garage | |
| Garage |
Land
| Acreage | No |
| Sewer | Sanitary Sewer |
| Size Depth | 26 Ft ,9 In |
| Size Frontage | 6 Ft ,6 In |
| Size Irregular | 6.5 X 26.8 Ft |
| Size Total Text | 6.5 X 26.8 Ft |
Rooms
| Level | Type | Length | Width | Dimensions |
|---|---|---|---|---|
| Second Level | Primary Bedroom | 4.63 m | 2.68 m | 4.63 m x 2.68 m |
| Second Level | Bedroom 2 | 2.9 m | 3.13 m | 2.9 m x 3.13 m |
| Second Level | Bedroom 3 | 3.23 m | 10.3 m | 3.23 m x 10.3 m |
| Second Level | Bathroom | 2.7 m | 0.91 m | 2.7 m x 0.91 m |
| Second Level | Bathroom | 2.7 m | 0.91 m | 2.7 m x 0.91 m |
| Main Level | Great Room | 3.05 m | 4.2 m | 3.05 m x 4.2 m |
| Main Level | Eating Area | 3.5 m | 2.68 m | 3.5 m x 2.68 m |
| Main Level | Kitchen | 2.68 m | 3.29 m | 2.68 m x 3.29 m |
https://www.realtor.ca/real-estate/29024890/158-west-oak-trail-n-kitchener
Contact Us
Contact us for more information
Sanju Kumar Luthra
Salesperson
Royal LePage Real Estate Services Success Team
400-231 Oak Park Blvd
Oakville, Ontario L6H 7S8
400-231 Oak Park Blvd
Oakville, Ontario L6H 7S8
(905) 257-3633
(905) 338-7351
www.royalepage.ca/


