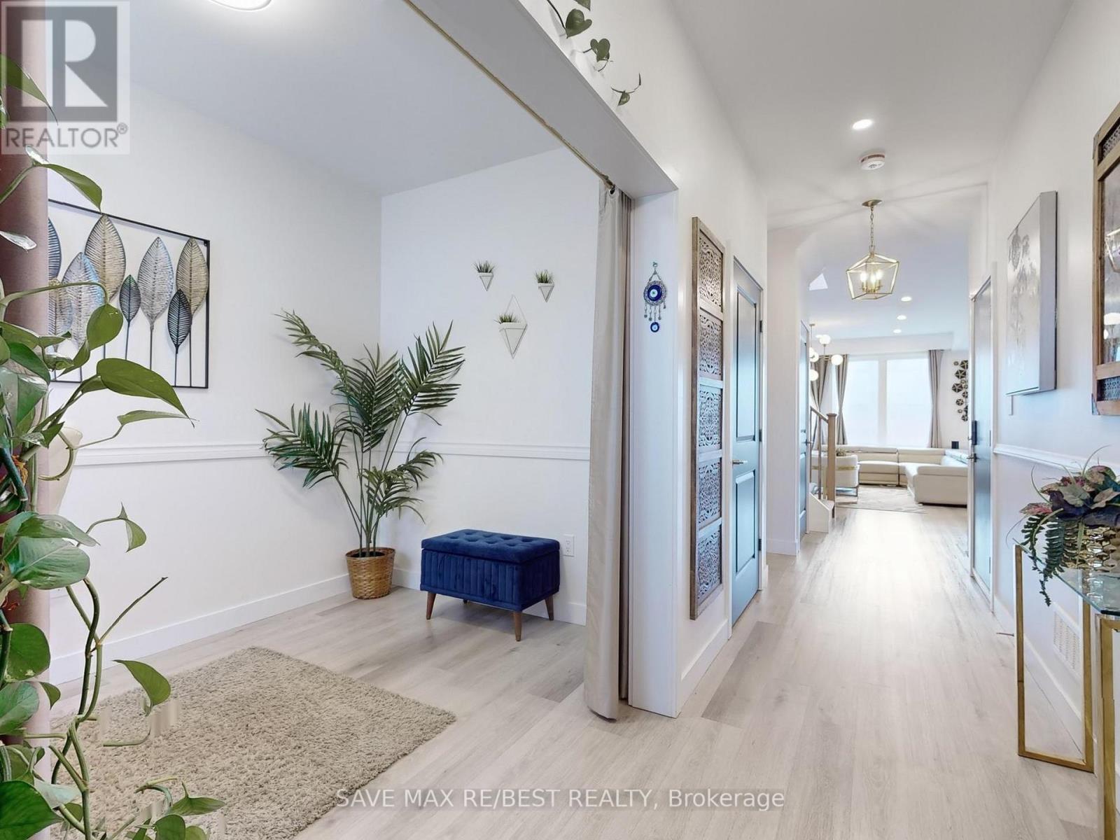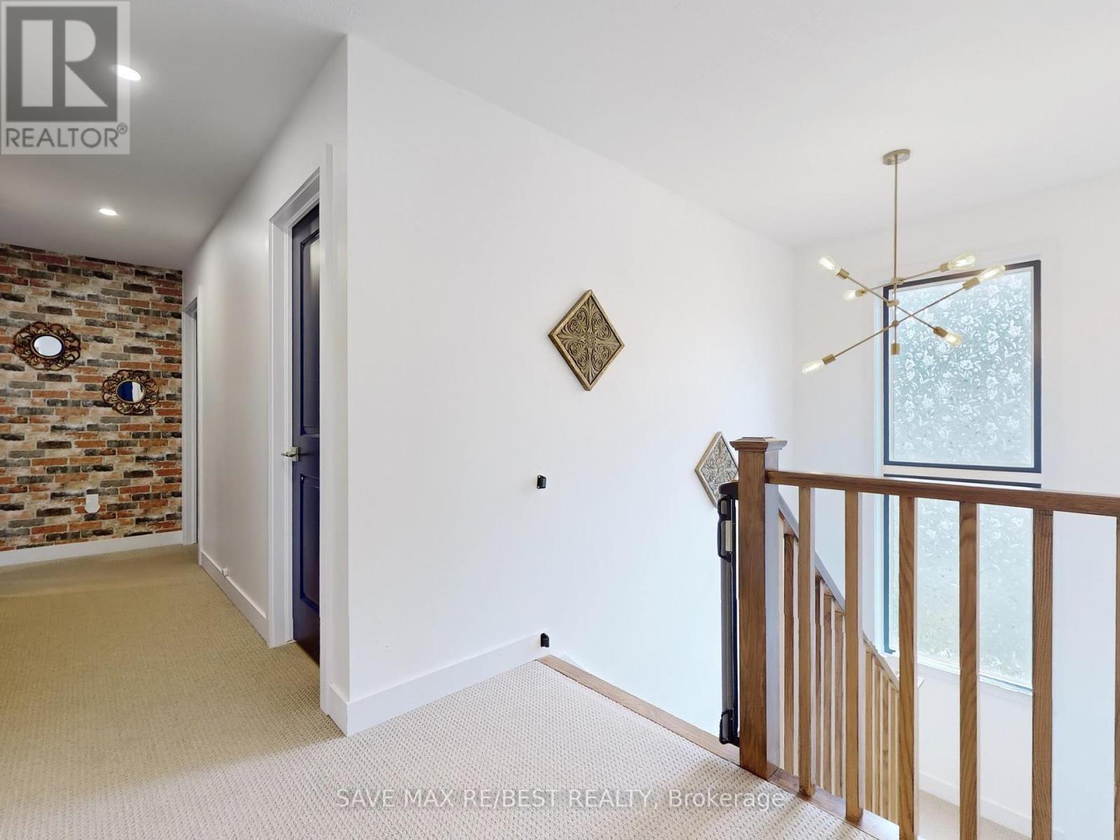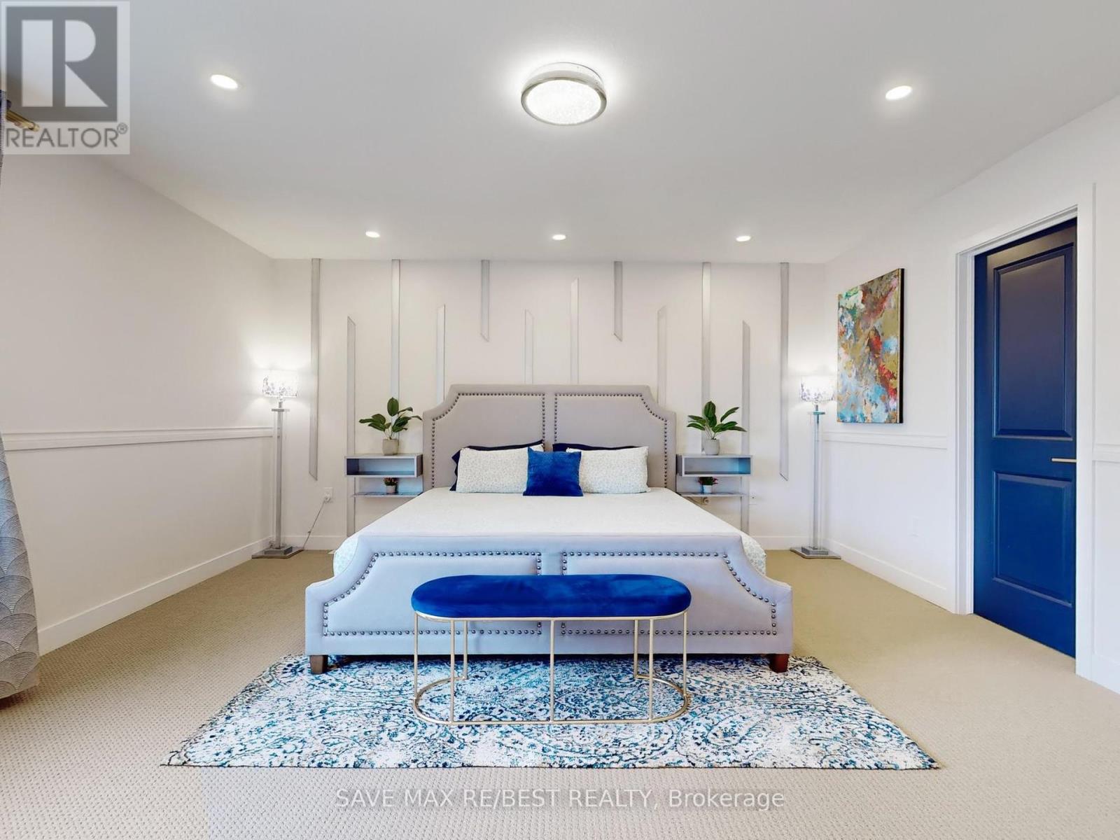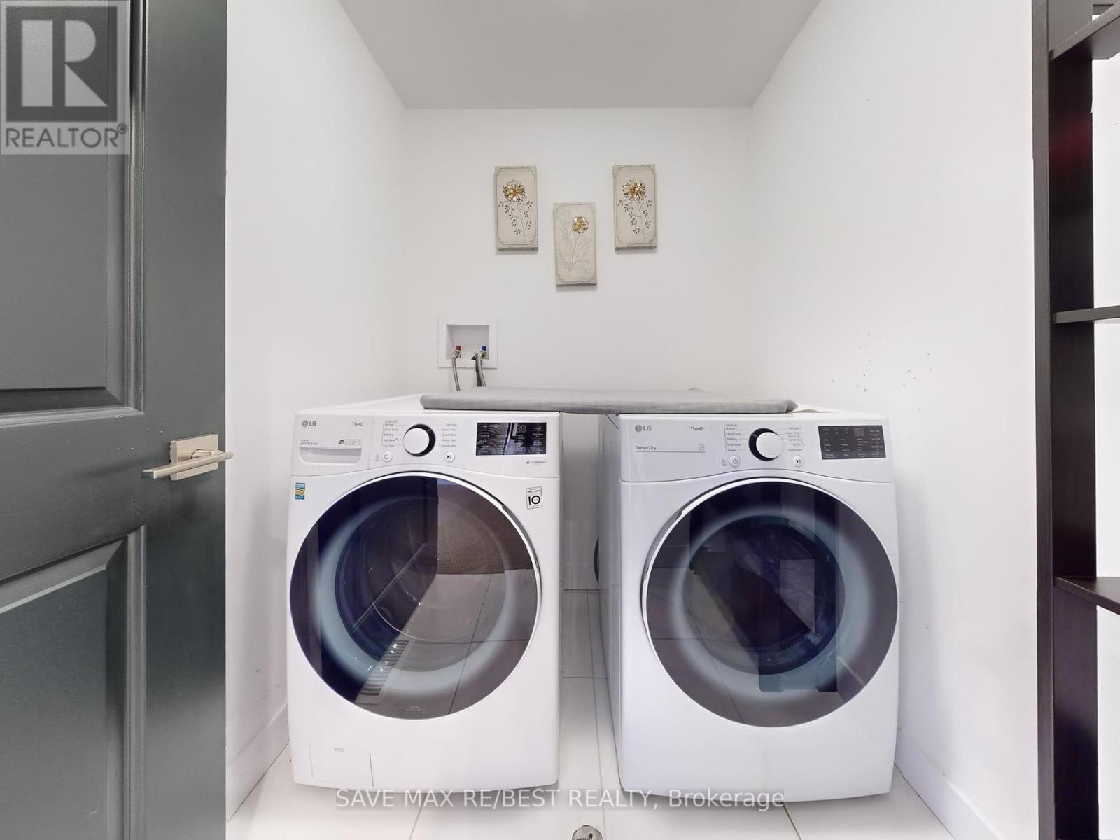158 Mount Albion Road Hamilton, Ontario L8K 5S8
$1,490,000
Welcome to this stunning 5 BR home located near scenic trails & Albion Falls. The main floor boasts a spacious open-concept design with 9-foot ceilings, a beautiful kitchen with quartz countertops, built-in modern appliances, extended-height cabinets, a large center island with a breakfast bar. Oversized windows and patio doors flood the space with natural light. It also includes a spacious office or extra bedroom. Upstairs, you'll find a convenient laundry, a luxurious ensuite with a soaking tub, a modern shower, his-and-hers walk-in closets. Each bedroom is equipped with its own walk-in closet, and upgraded light fixtures are featured throughout. The untouched basement, complete with a sump pump and a rough-in for a bathroom, offers endless customization possibilities. **** EXTRAS **** Ideally situated near Red Hill Parkway, the hospital, public transit, Cineplex, the mall, and schools, this home combines convenience with modern luxury. (id:24801)
Property Details
| MLS® Number | X9383301 |
| Property Type | Single Family |
| Community Name | Red Hill |
| Amenities Near By | Park, Place Of Worship, Public Transit, Schools |
| Parking Space Total | 6 |
Building
| Bathroom Total | 3 |
| Bedrooms Above Ground | 5 |
| Bedrooms Total | 5 |
| Appliances | Dishwasher, Dryer, Microwave, Oven, Range, Washer, Water Softener |
| Basement Development | Unfinished |
| Basement Type | N/a (unfinished) |
| Construction Style Attachment | Detached |
| Cooling Type | Central Air Conditioning |
| Exterior Finish | Brick Facing, Stucco |
| Foundation Type | Concrete |
| Half Bath Total | 1 |
| Heating Fuel | Natural Gas |
| Heating Type | Forced Air |
| Stories Total | 2 |
| Size Interior | 2,500 - 3,000 Ft2 |
| Type | House |
| Utility Water | Municipal Water |
Parking
| Attached Garage |
Land
| Acreage | No |
| Land Amenities | Park, Place Of Worship, Public Transit, Schools |
| Sewer | Sanitary Sewer |
| Size Depth | 97 Ft ,3 In |
| Size Frontage | 44 Ft ,9 In |
| Size Irregular | 44.8 X 97.3 Ft ; Irregular |
| Size Total Text | 44.8 X 97.3 Ft ; Irregular|under 1/2 Acre |
Rooms
| Level | Type | Length | Width | Dimensions |
|---|---|---|---|---|
| Second Level | Laundry Room | Measurements not available | ||
| Second Level | Bathroom | Measurements not available | ||
| Second Level | Bathroom | Measurements not available | ||
| Second Level | Primary Bedroom | 4.69 m | 4.88 m | 4.69 m x 4.88 m |
| Second Level | Bedroom 2 | 3.97 m | 3.97 m | 3.97 m x 3.97 m |
| Second Level | Bedroom 3 | 3.97 m | 3.97 m | 3.97 m x 3.97 m |
| Second Level | Bedroom 4 | 3.36 m | 4.45 m | 3.36 m x 4.45 m |
| Main Level | Bedroom | 3.54 m | 2.32 m | 3.54 m x 2.32 m |
| Main Level | Kitchen | 3.36 m | 4.29 m | 3.36 m x 4.29 m |
| Main Level | Dining Room | 3.35 m | 4.29 m | 3.35 m x 4.29 m |
| Main Level | Living Room | 5.06 m | 4.69 m | 5.06 m x 4.69 m |
https://www.realtor.ca/real-estate/27506928/158-mount-albion-road-hamilton-red-hill-red-hill
Contact Us
Contact us for more information
Shrutika Suri
Salesperson
shrutikasells.ca/
www.facebook.com/shrutikasurirealestate
6135 Danville Rd
Mississauga, Ontario L5T 2H7
(905) 897-3222











































