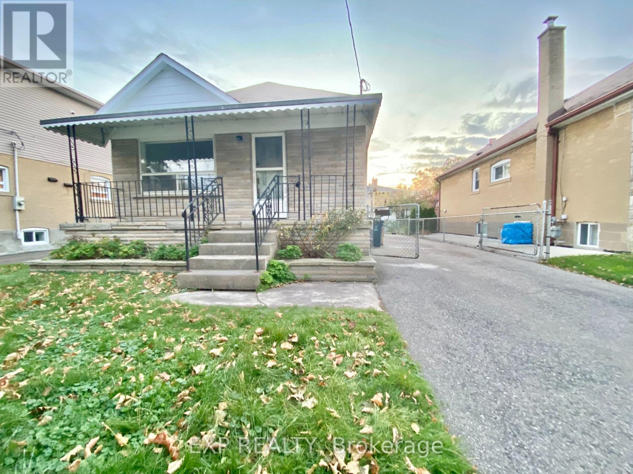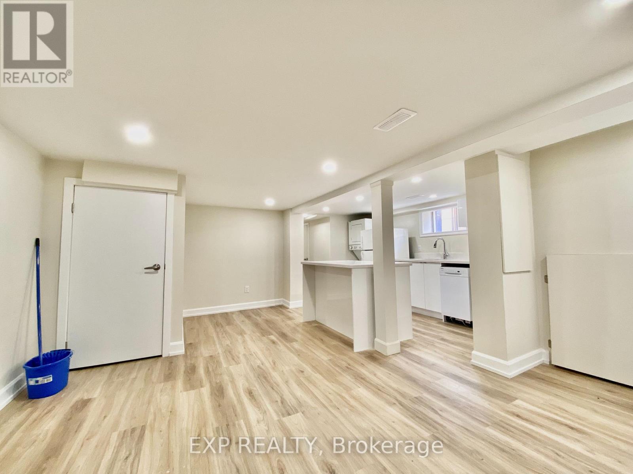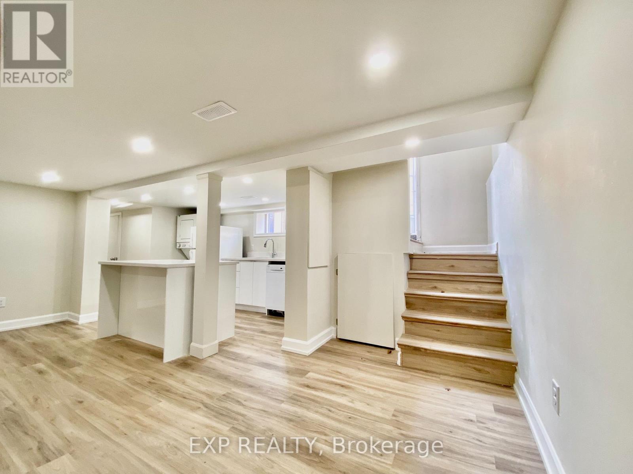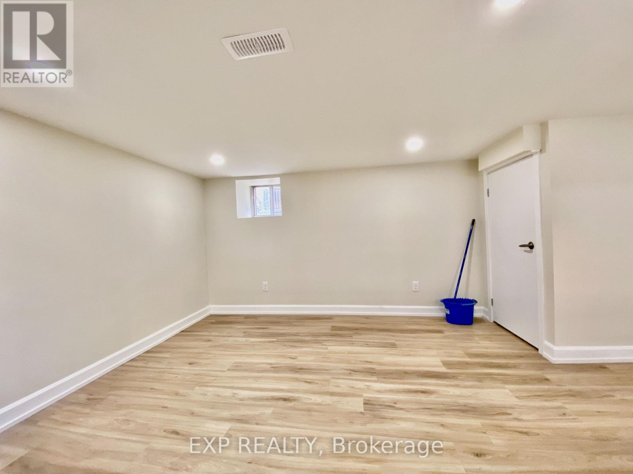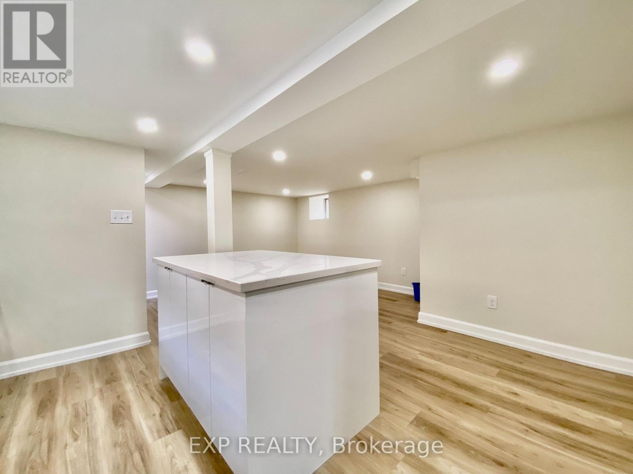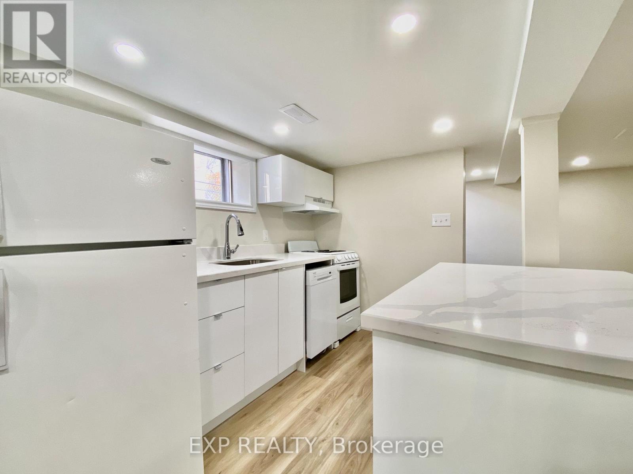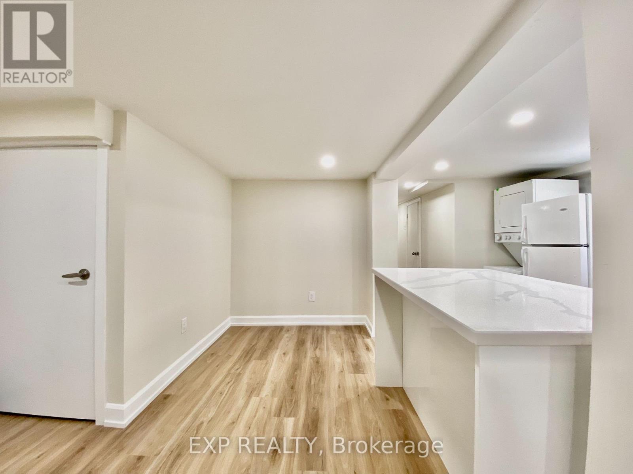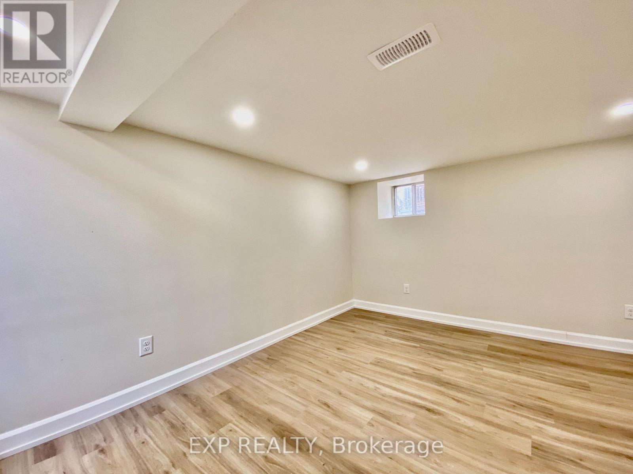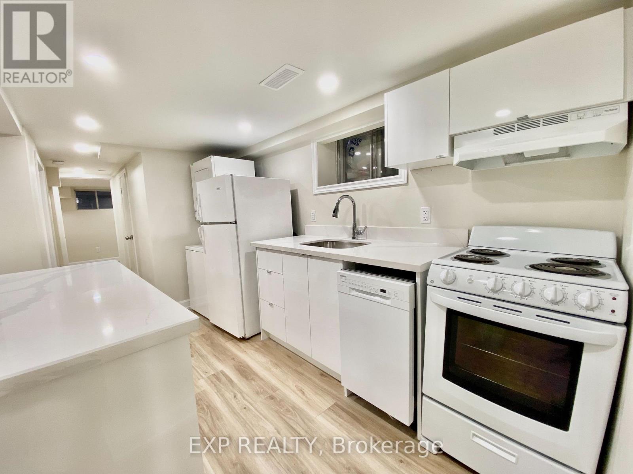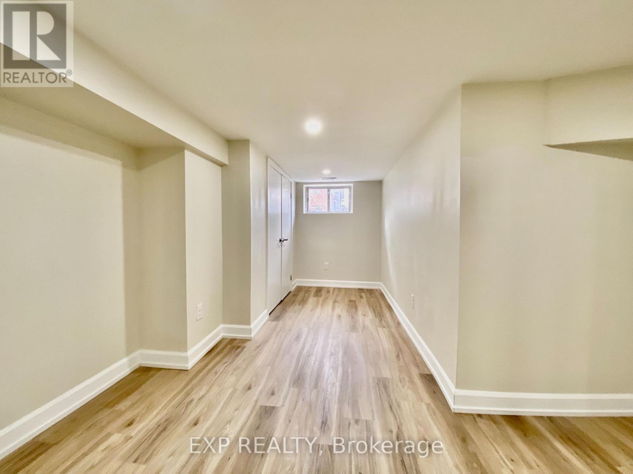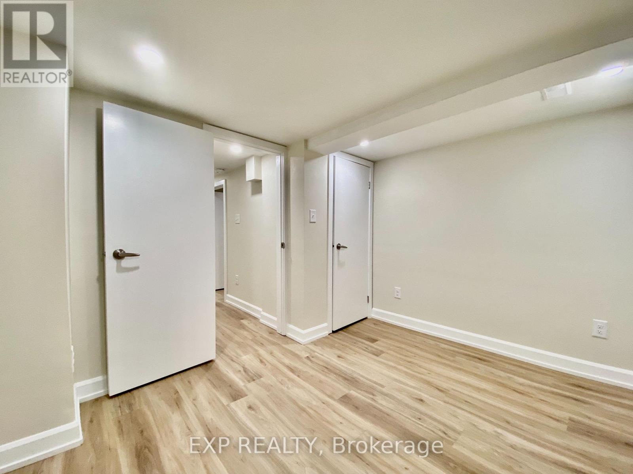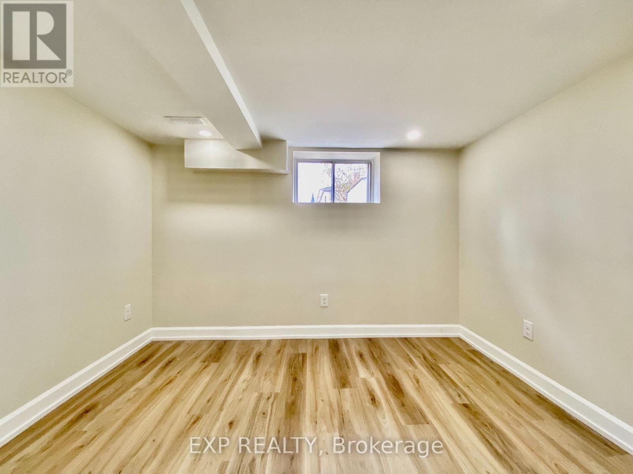158 Hallmark Avenue Toronto, Ontario M8W 4K8
2 Bedroom
1 Bathroom
700 - 1,100 ft2
Bungalow
Central Air Conditioning
Forced Air
$1,950 Monthly
Newly renovated 2-bedroom, 1-bath unit in the heart of South Etobicokes Alderwood neighborhood! This bright and modern space features a brand-new bathroom and includes one parking spot. Located in a family-friendly community, Alderwood offers easy access to parks, excellent schools, Sherway Gardens, and major highways. Enjoy nearby trails, local shops, and quick access to the waterfront. (id:24801)
Property Details
| MLS® Number | W12409150 |
| Property Type | Single Family |
| Community Name | Alderwood |
| Features | Carpet Free |
| Parking Space Total | 1 |
Building
| Bathroom Total | 1 |
| Bedrooms Above Ground | 2 |
| Bedrooms Total | 2 |
| Architectural Style | Bungalow |
| Construction Style Attachment | Detached |
| Cooling Type | Central Air Conditioning |
| Exterior Finish | Brick |
| Foundation Type | Unknown |
| Heating Fuel | Natural Gas |
| Heating Type | Forced Air |
| Stories Total | 1 |
| Size Interior | 700 - 1,100 Ft2 |
| Type | House |
| Utility Water | Municipal Water |
Parking
| No Garage |
Land
| Acreage | No |
| Sewer | Sanitary Sewer |
Rooms
| Level | Type | Length | Width | Dimensions |
|---|---|---|---|---|
| Basement | Living Room | 4.7 m | 6.82 m | 4.7 m x 6.82 m |
| Basement | Dining Room | 4.7 m | 6.8 m | 4.7 m x 6.8 m |
| Basement | Kitchen | 3.4 m | 2.1 m | 3.4 m x 2.1 m |
| Basement | Primary Bedroom | 4.2 m | 3.1 m | 4.2 m x 3.1 m |
| Basement | Bedroom 2 | 2.3 m | 2.8 m | 2.3 m x 2.8 m |
| Basement | Bathroom | 1.6 m | 2.2 m | 1.6 m x 2.2 m |
| Basement | Laundry Room | 1 m | 1 m | 1 m x 1 m |
https://www.realtor.ca/real-estate/28875056/158-hallmark-avenue-toronto-alderwood-alderwood
Contact Us
Contact us for more information
Ritesh Daya
Salesperson
Exp Realty
4711 Yonge St 10th Flr, 106430
Toronto, Ontario M2N 6K8
4711 Yonge St 10th Flr, 106430
Toronto, Ontario M2N 6K8
(866) 530-7737


