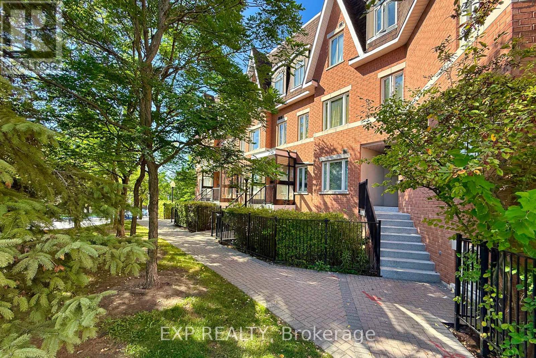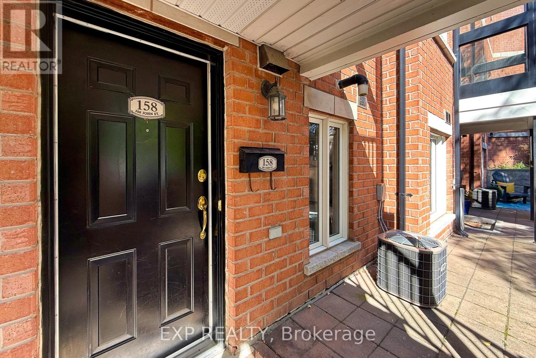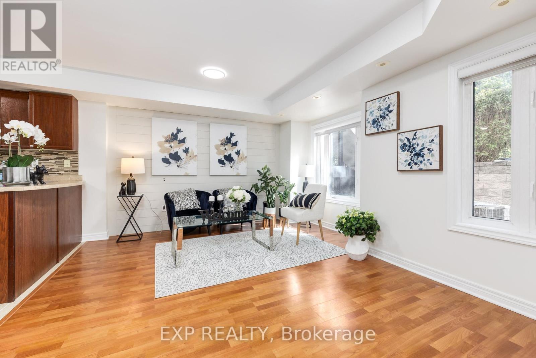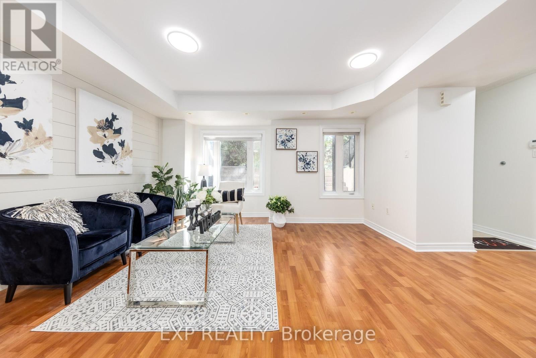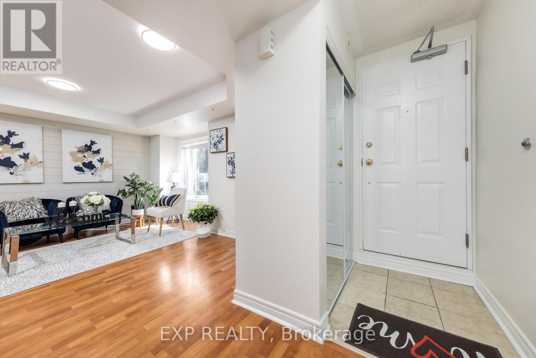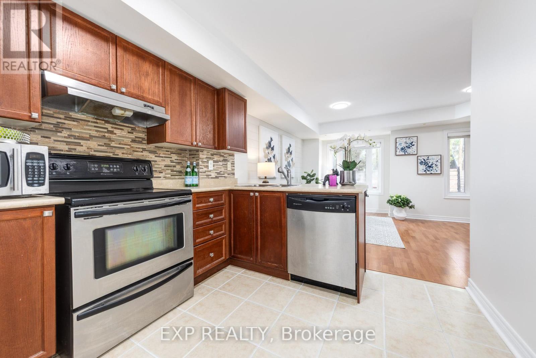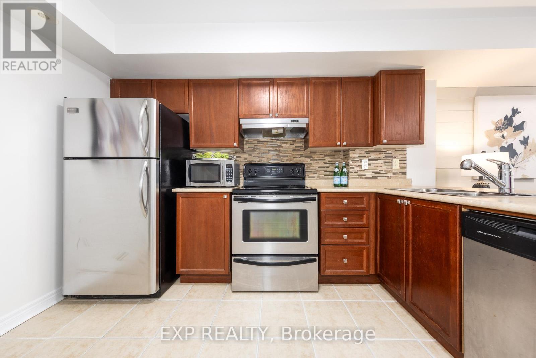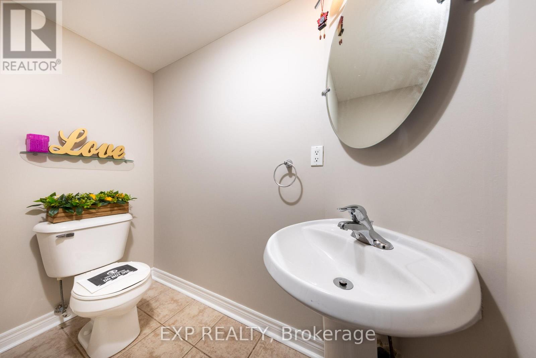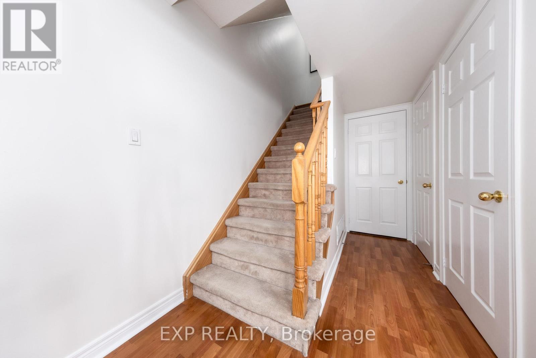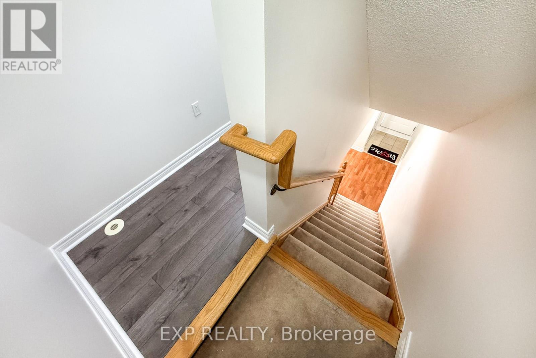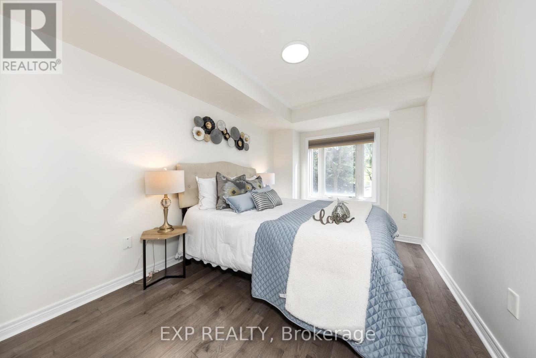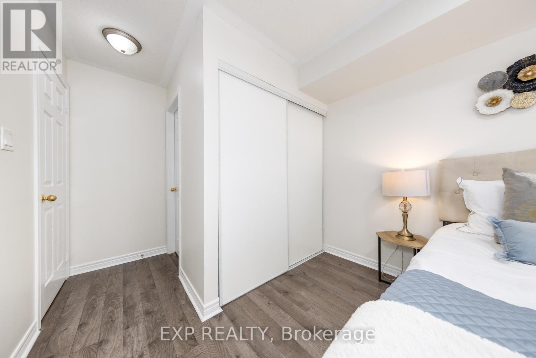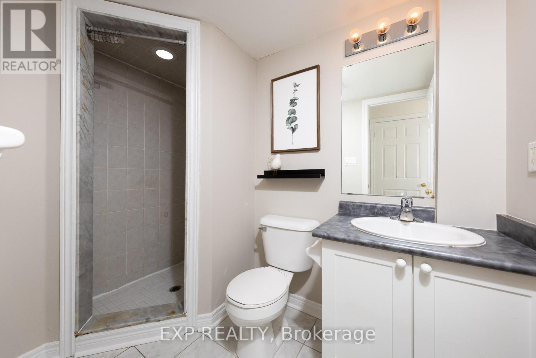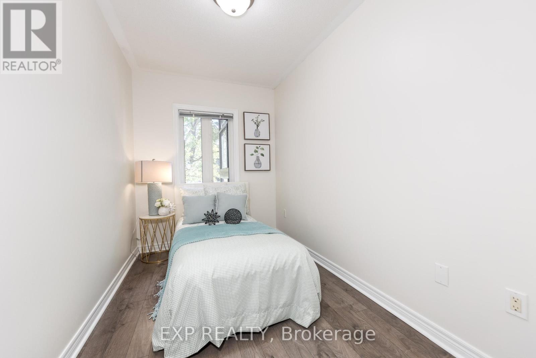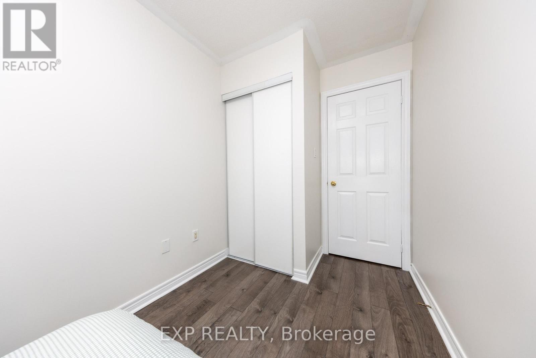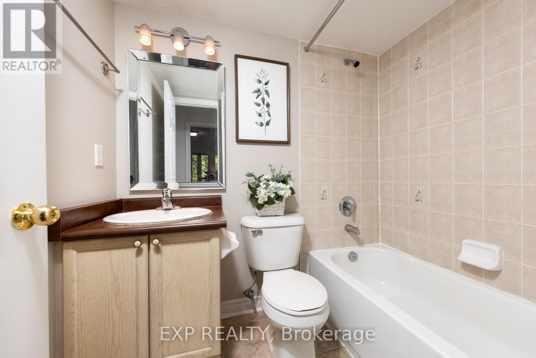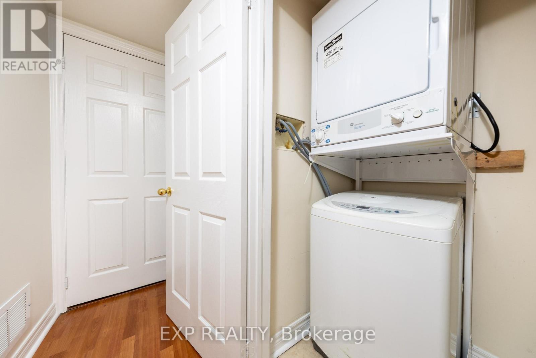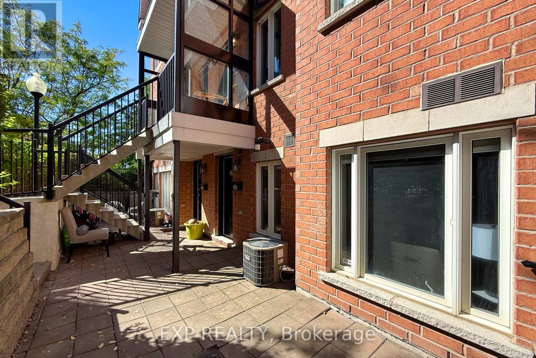158 - 306 John Street Markham, Ontario L3T 0A7
$629,000Maintenance, Water, Insurance, Common Area Maintenance, Parking
$494.36 Monthly
Maintenance, Water, Insurance, Common Area Maintenance, Parking
$494.36 MonthlyExperience upscale living in the heart of the prestigious Old Thornhill Village on Bayview.This luxurious two-level townhouse features 2 spacious bedrooms and a bright, modern open-concept layout. Enjoy an eat-in kitchen, oversized windows, and large patio. All freshly painted and ready to move in. Soak in unobstructed views and a sophisticated atmosphere throughout. Conveniently located within walking distance to top-rated schools, grocery stores, restaurants, and more everything you need is right at your doorstep. You're just minutes away from Bayview Village Mall, Highways 404/407, and Thornhill Square, with Food Basics, Shoppers Drug Mart, a library, and a community centre all nearby. Don't miss your chance to call this stunning townhouse your new home! (id:24801)
Property Details
| MLS® Number | N12439270 |
| Property Type | Single Family |
| Community Name | Aileen-Willowbrook |
| Amenities Near By | Schools, Public Transit, Park |
| Community Features | Pets Allowed With Restrictions, Community Centre |
| Equipment Type | Water Heater |
| Parking Space Total | 1 |
| Rental Equipment Type | Water Heater |
Building
| Bathroom Total | 3 |
| Bedrooms Above Ground | 2 |
| Bedrooms Total | 2 |
| Amenities | Visitor Parking, Storage - Locker |
| Appliances | Dishwasher, Dryer, Stove, Washer, Window Coverings, Refrigerator |
| Basement Type | None |
| Cooling Type | Central Air Conditioning |
| Exterior Finish | Brick |
| Flooring Type | Laminate, Ceramic |
| Half Bath Total | 1 |
| Heating Fuel | Natural Gas |
| Heating Type | Forced Air |
| Size Interior | 900 - 999 Ft2 |
| Type | Row / Townhouse |
Parking
| Underground | |
| Garage |
Land
| Acreage | No |
| Land Amenities | Schools, Public Transit, Park |
Rooms
| Level | Type | Length | Width | Dimensions |
|---|---|---|---|---|
| Second Level | Primary Bedroom | 4.87 m | 2.92 m | 4.87 m x 2.92 m |
| Second Level | Bedroom 2 | 3.95 m | 2.1 m | 3.95 m x 2.1 m |
| Main Level | Living Room | 5.97 m | 3.349 m | 5.97 m x 3.349 m |
| Main Level | Kitchen | 3.05 m | 2.74 m | 3.05 m x 2.74 m |
Contact Us
Contact us for more information
Harry Juseok Lee
Salesperson
4711 Yonge St 10th Flr, 106430
Toronto, Ontario M2N 6K8
(866) 530-7737
Bokyung Song
Salesperson
4711 Yonge St 10th Flr, 106430
Toronto, Ontario M2N 6K8
(866) 530-7737


