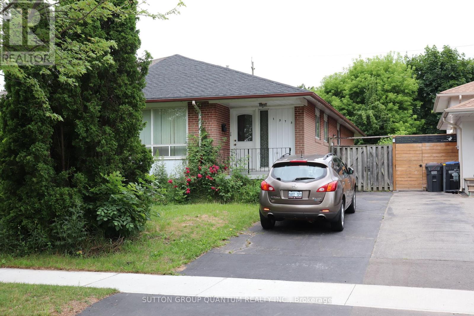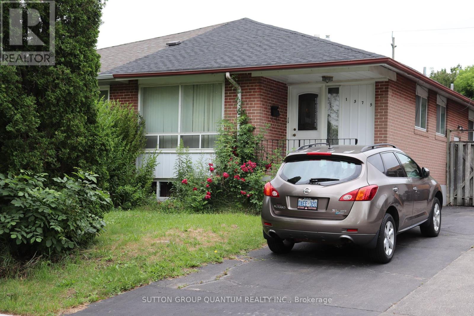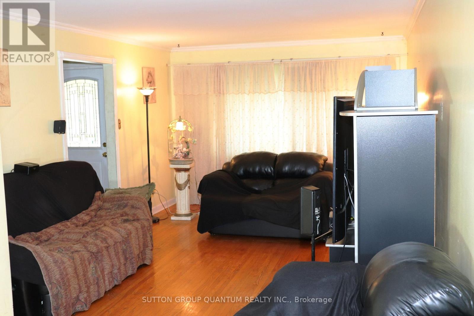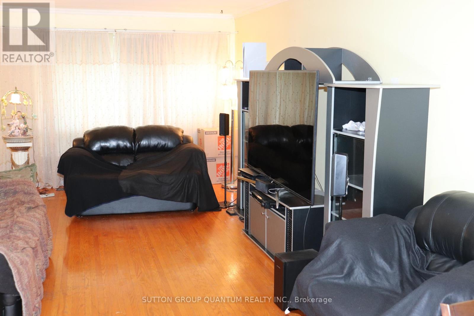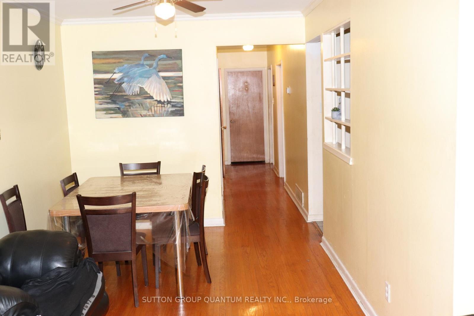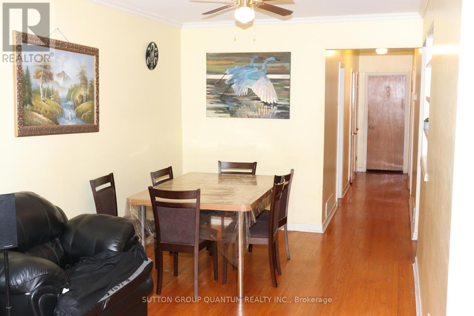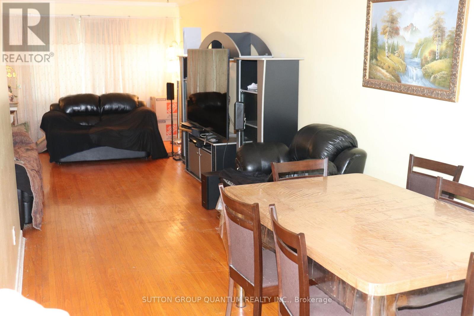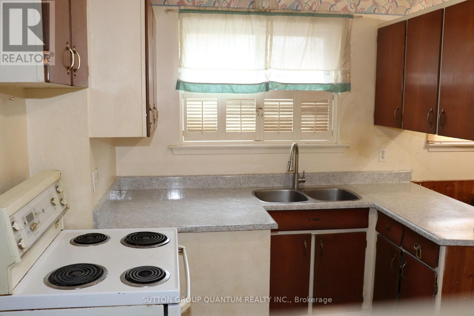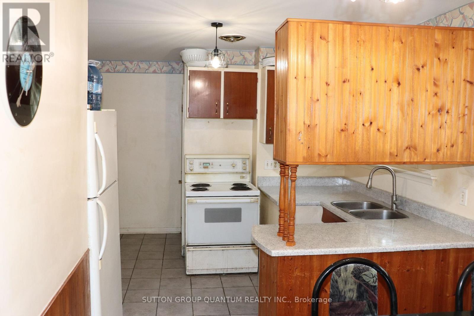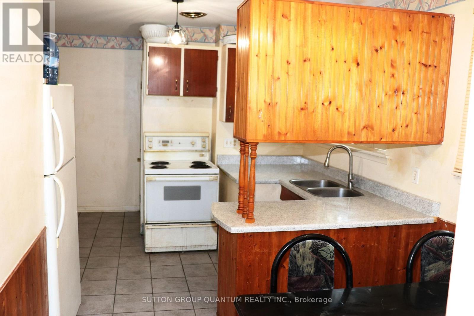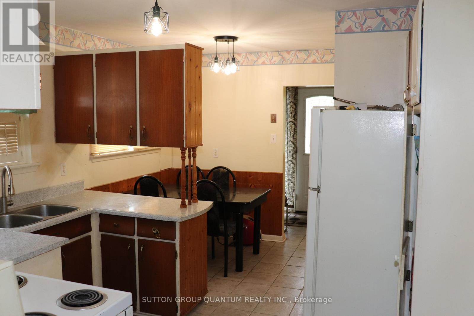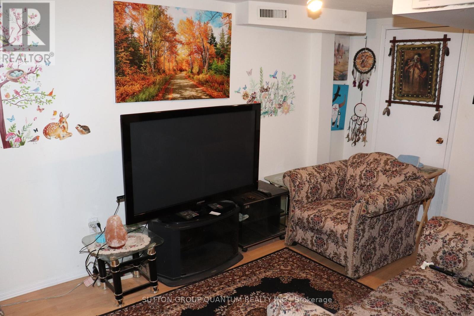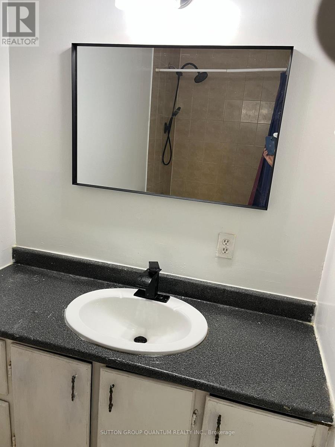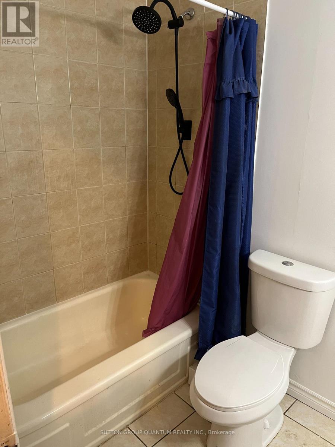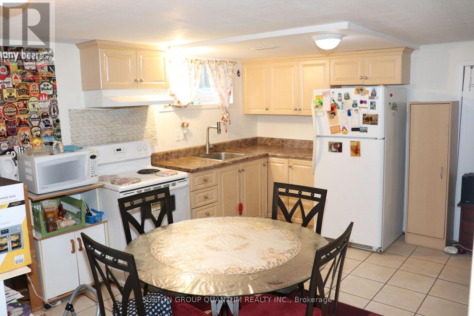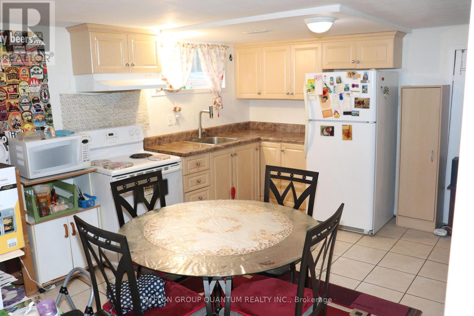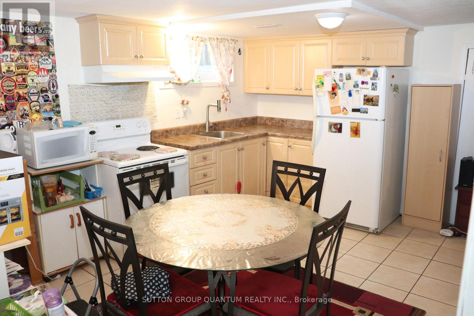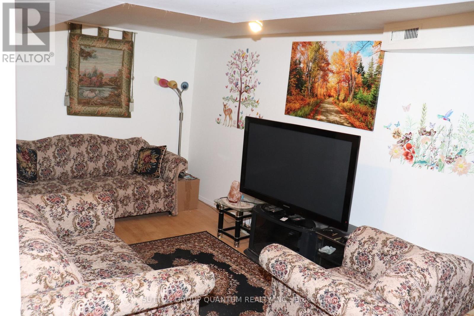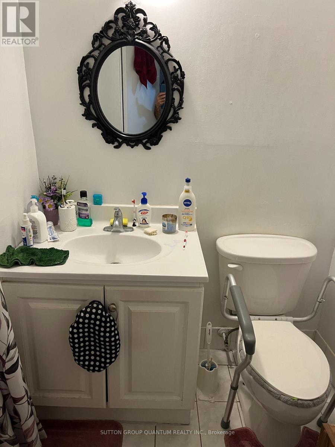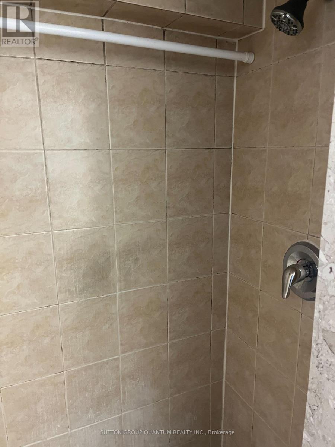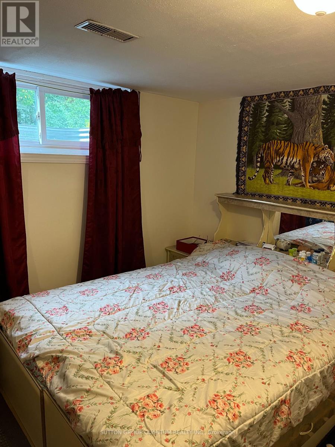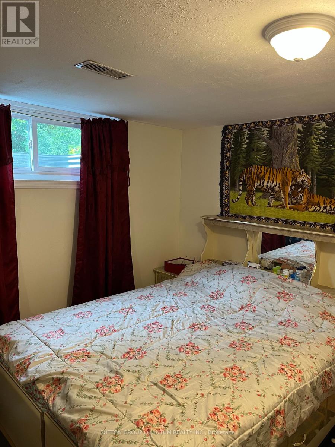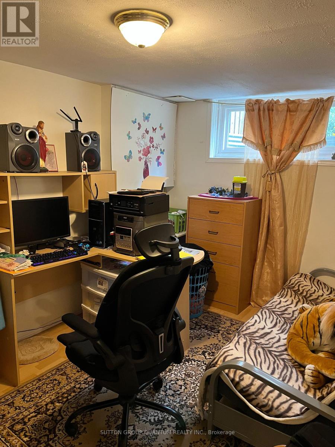1575 Sandgate Crescent Mississauga, Ontario L5J 2E3
$789,500
Welcome to 1575 Sandgate Crescent this all brick raised bungalow is on a 30' X124' lot, with a fully fenced backyard, and room to park 3 cars. Inside offers living rm. with large picture window and hardwood flooring, and is combined with dining rm., the family size kitchen offers large eat-in area, all 3 bedrooms on the main floor offer hardwood flooring,. There is a separate entrance to the fully finished basement with rec. rm., bedroom, sitting rm., breakfast rm., computer rm., and laundry rm. This home is a must to SEE!! (id:24801)
Property Details
| MLS® Number | W12427071 |
| Property Type | Single Family |
| Community Name | Clarkson |
| Equipment Type | Water Heater |
| Features | In-law Suite |
| Parking Space Total | 3 |
| Rental Equipment Type | Water Heater |
Building
| Bathroom Total | 2 |
| Bedrooms Above Ground | 3 |
| Bedrooms Below Ground | 1 |
| Bedrooms Total | 4 |
| Appliances | Dryer, Two Stoves, Washer, Window Coverings, Two Refrigerators |
| Architectural Style | Raised Bungalow |
| Basement Features | Separate Entrance |
| Basement Type | N/a |
| Construction Style Attachment | Semi-detached |
| Cooling Type | Central Air Conditioning |
| Exterior Finish | Brick |
| Flooring Type | Hardwood, Laminate, Ceramic |
| Foundation Type | Unknown |
| Heating Fuel | Natural Gas |
| Heating Type | Forced Air |
| Stories Total | 1 |
| Size Interior | 1,100 - 1,500 Ft2 |
| Type | House |
| Utility Water | Municipal Water |
Parking
| No Garage |
Land
| Acreage | No |
| Sewer | Sanitary Sewer |
| Size Depth | 124 Ft ,7 In |
| Size Frontage | 30 Ft |
| Size Irregular | 30 X 124.6 Ft |
| Size Total Text | 30 X 124.6 Ft |
Rooms
| Level | Type | Length | Width | Dimensions |
|---|---|---|---|---|
| Basement | Sitting Room | 4.12 m | 2.73 m | 4.12 m x 2.73 m |
| Basement | Bedroom | 3.27 m | 2.87 m | 3.27 m x 2.87 m |
| Basement | Laundry Room | 2.85 m | 2.36 m | 2.85 m x 2.36 m |
| Basement | Recreational, Games Room | 6.03 m | 3.6 m | 6.03 m x 3.6 m |
| Basement | Sitting Room | 4.48 m | 2.56 m | 4.48 m x 2.56 m |
| Basement | Eating Area | 4.3 m | 3.26 m | 4.3 m x 3.26 m |
| Main Level | Living Room | 4.85 m | 3.6 m | 4.85 m x 3.6 m |
| Main Level | Dining Room | 3.87 m | 2.77 m | 3.87 m x 2.77 m |
| Main Level | Kitchen | 4.67 m | 3.26 m | 4.67 m x 3.26 m |
| Main Level | Bedroom | 4.53 m | 3.26 m | 4.53 m x 3.26 m |
| Main Level | Bedroom | 3.5 m | 2.8 m | 3.5 m x 2.8 m |
| Main Level | Bedroom | 3.27 m | 3.13 m | 3.27 m x 3.13 m |
https://www.realtor.ca/real-estate/28914078/1575-sandgate-crescent-mississauga-clarkson-clarkson
Contact Us
Contact us for more information
Randy J. Bergie
Salesperson
(416) 518-6784
1673b Lakeshore Rd.w., Lower Levl
Mississauga, Ontario L5J 1J4
(905) 469-8888
(905) 822-5617


