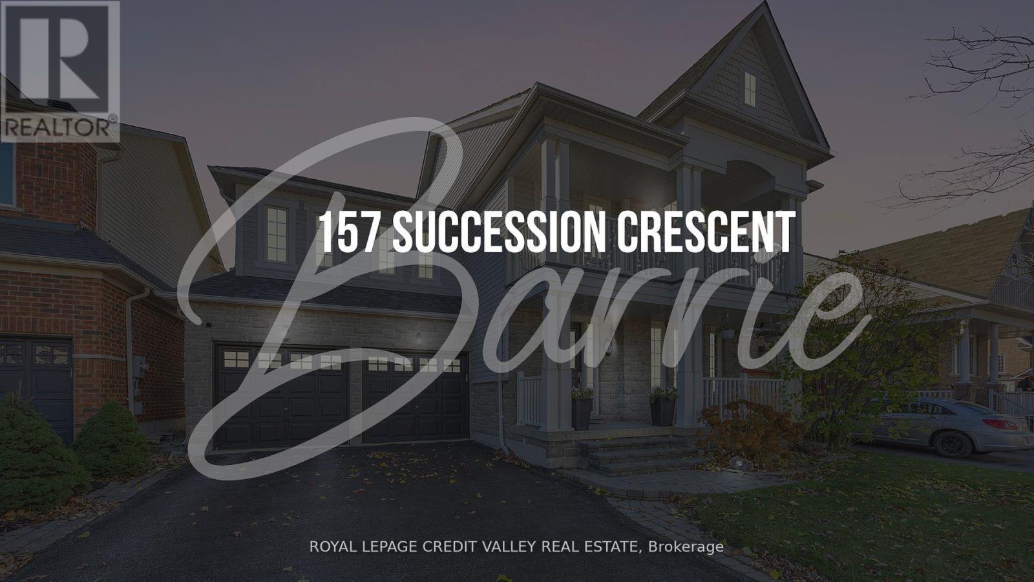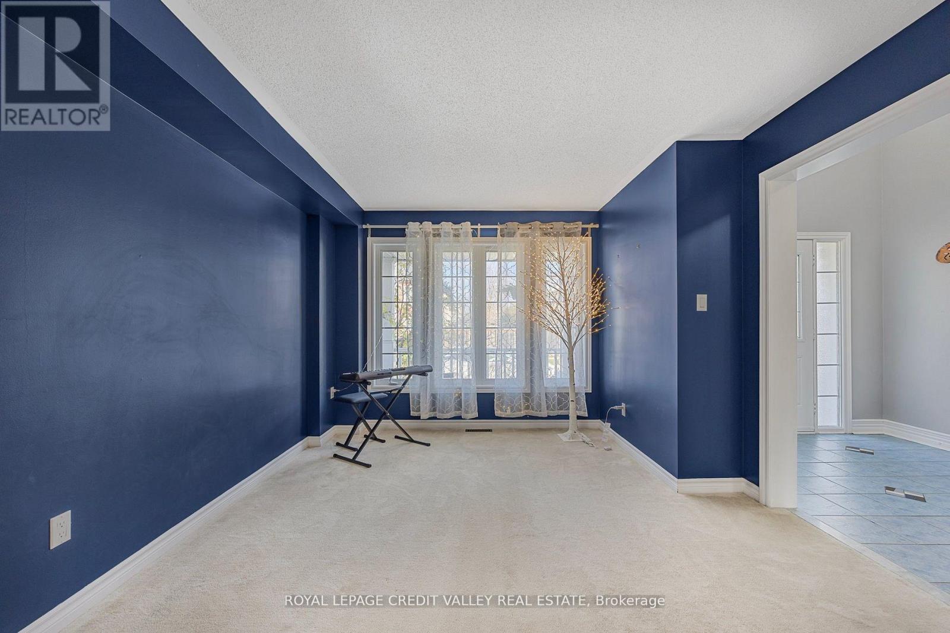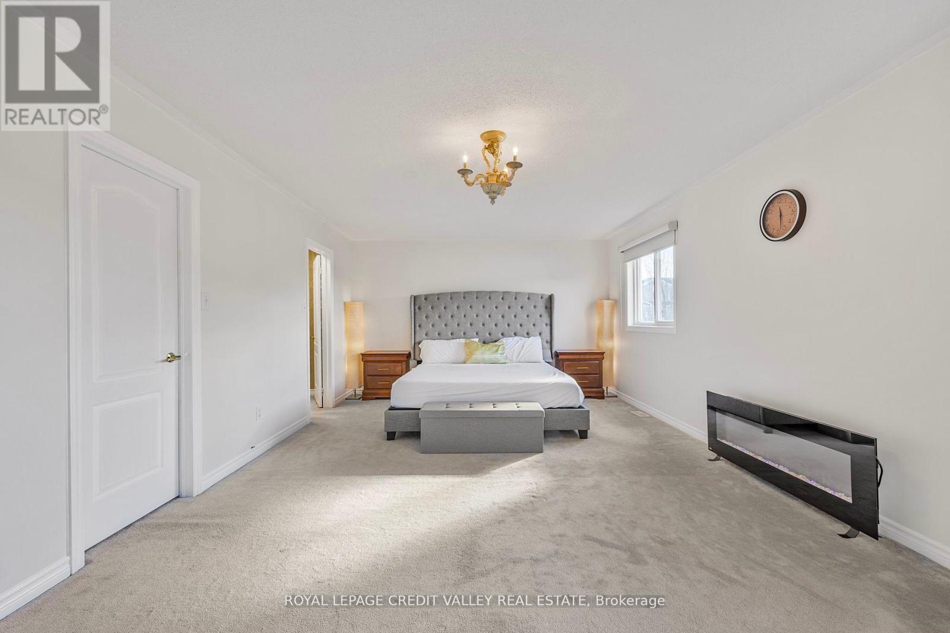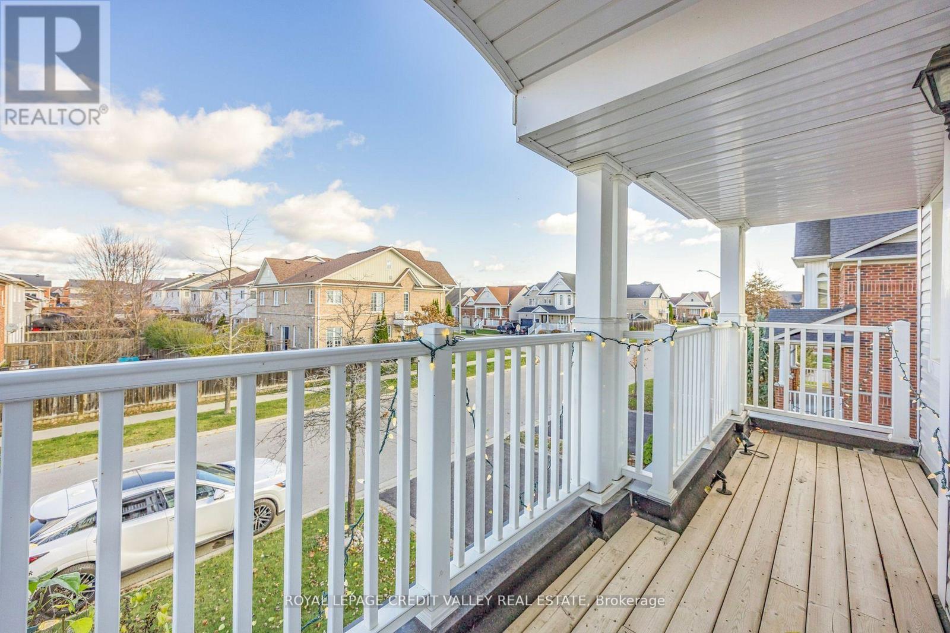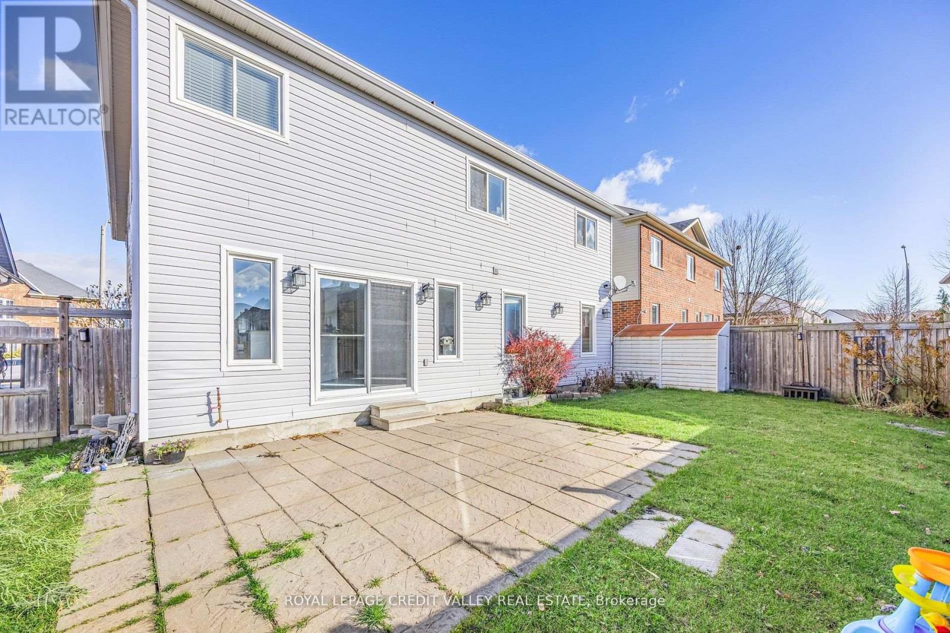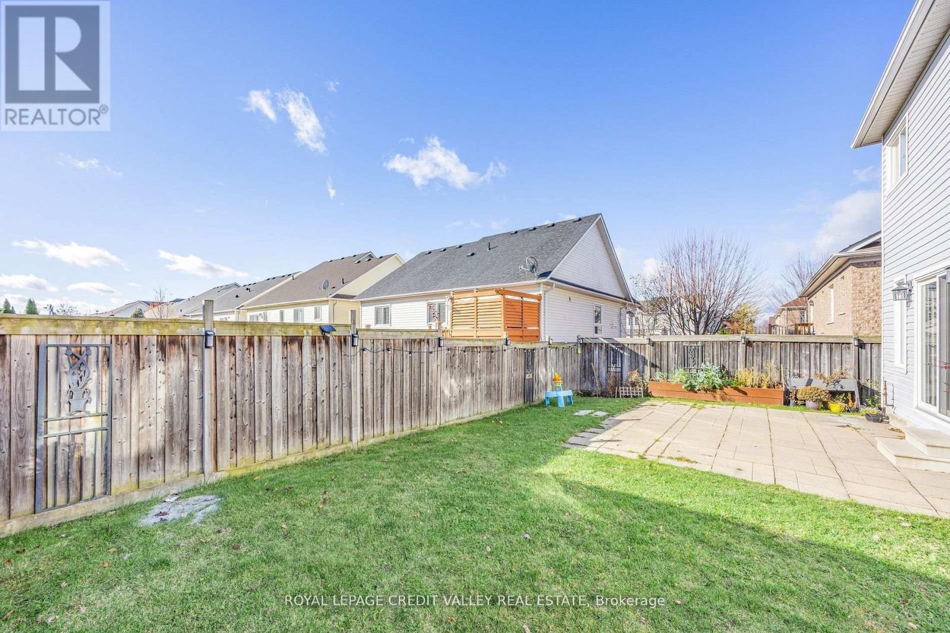157 Succession Crescent Barrie, Ontario L4M 7G7
$3,200 Monthly
This spacious detached home in Barrie offers approximate 3200 sq. ft. of living space which includes 581 sq. ft. of finished basement (698 sq. ft. of unfinished basement) and a double-car garage, located in a highly desirable, family-friendly neighborhood. The main floor features a modern kitchen with stainless steel appliances, an extended counter, a stylish backsplash, ample cabinetry, and a breakfast bar, along with a cozy family room, a generous living and dining area overlooking the backyard, and convenient main floor laundry. Upstairs, there are four spacious bedrooms, including a luxurious primary suite with dual walk-in closets and a full ensuite, a second bedroom with a private balcony, and two additional bedrooms sharing a 4-piece bathroom. Lots of natural sunlight , with hardwood, ceramic, and laminate flooring throughout the main floor, this home also includes a landscaped yard. Ideally located within walking distance to Hyde Park public School, St. Gabriel Catholic School & Maple Ridge Secondary School & trails. 5 Mins drive to Barrie South GO Station. 10 mins to the nearest beach. Steps away from 2 day cares, parks and bus stops. Just a few minutes to Costco, Walmart, shopping, and the highway, this property offers the perfect mix of comfort, style, and convenience. (id:24801)
Property Details
| MLS® Number | S11907030 |
| Property Type | Single Family |
| Community Name | Innis-Shore |
| AmenitiesNearBy | Park, Place Of Worship, Public Transit, Schools |
| CommunityFeatures | Community Centre |
| ParkingSpaceTotal | 4 |
| Structure | Shed |
Building
| BathroomTotal | 3 |
| BedroomsAboveGround | 4 |
| BedroomsTotal | 4 |
| Appliances | Dishwasher, Dryer, Microwave, Refrigerator, Stove, Washer, Window Coverings |
| BasementDevelopment | Partially Finished |
| BasementType | Full (partially Finished) |
| ConstructionStyleAttachment | Detached |
| CoolingType | Central Air Conditioning |
| ExteriorFinish | Brick, Vinyl Siding |
| FlooringType | Carpeted, Hardwood, Tile, Laminate |
| FoundationType | Poured Concrete |
| HalfBathTotal | 1 |
| HeatingFuel | Natural Gas |
| HeatingType | Forced Air |
| StoriesTotal | 2 |
| SizeInterior | 2499.9795 - 2999.975 Sqft |
| Type | House |
| UtilityWater | Municipal Water |
Parking
| Attached Garage |
Land
| Acreage | No |
| FenceType | Fenced Yard |
| LandAmenities | Park, Place Of Worship, Public Transit, Schools |
| Sewer | Sanitary Sewer |
| SizeDepth | 82 Ft |
| SizeFrontage | 48 Ft ,7 In |
| SizeIrregular | 48.6 X 82 Ft |
| SizeTotalText | 48.6 X 82 Ft|under 1/2 Acre |
Rooms
| Level | Type | Length | Width | Dimensions |
|---|---|---|---|---|
| Second Level | Primary Bedroom | 6.81 m | 4.06 m | 6.81 m x 4.06 m |
| Second Level | Bedroom 2 | 3.4 m | 3.17 m | 3.4 m x 3.17 m |
| Second Level | Bedroom 3 | 4.39 m | 3.75 m | 4.39 m x 3.75 m |
| Second Level | Bedroom 4 | 4.22 m | 3.15 m | 4.22 m x 3.15 m |
| Basement | Recreational, Games Room | 6.71 m | 4.01 m | 6.71 m x 4.01 m |
| Main Level | Kitchen | 6.35 m | 3.43 m | 6.35 m x 3.43 m |
| Main Level | Dining Room | Measurements not available | ||
| Main Level | Family Room | 6.43 m | 3.45 m | 6.43 m x 3.45 m |
| Main Level | Living Room | 5.51 m | 4.06 m | 5.51 m x 4.06 m |
| Main Level | Laundry Room | 2.59 m | 1.63 m | 2.59 m x 1.63 m |
Utilities
| Cable | Available |
| Sewer | Available |
https://www.realtor.ca/real-estate/27766317/157-succession-crescent-barrie-innis-shore-innis-shore
Interested?
Contact us for more information
Hardik Rajendra Sheth
Salesperson
10045 Hurontario St #1
Brampton, Ontario L6Z 0E6


