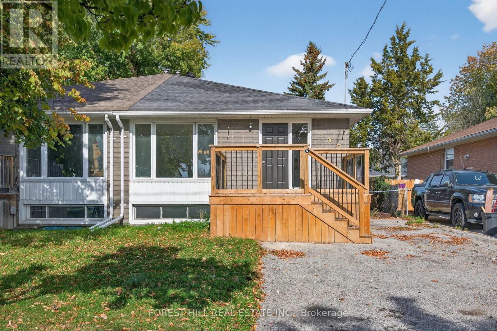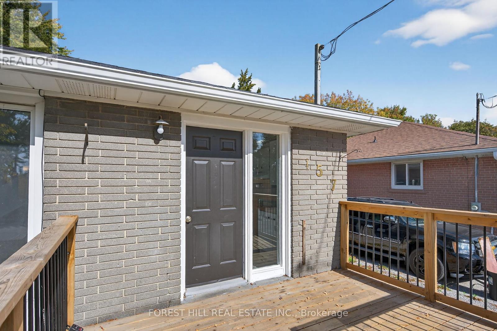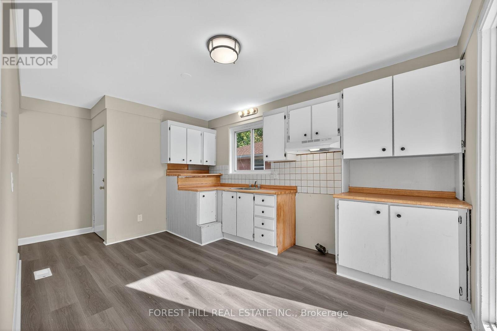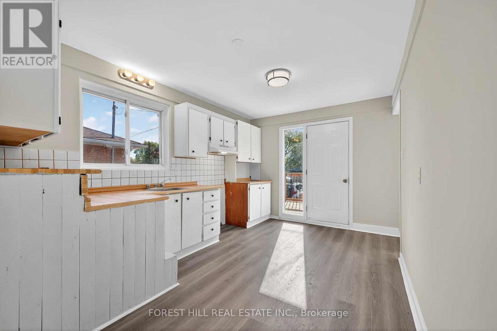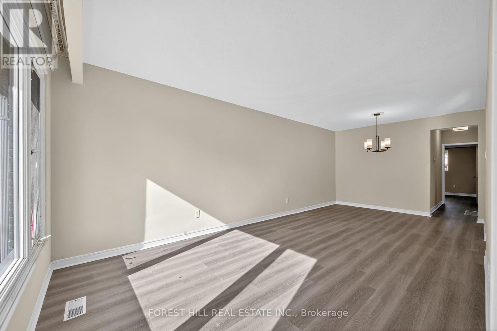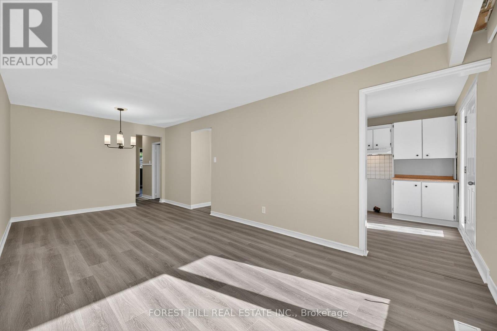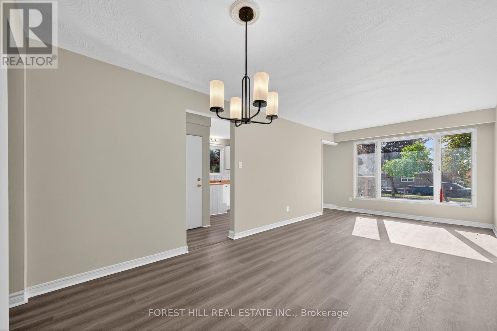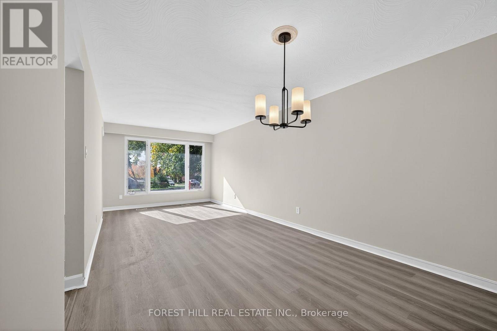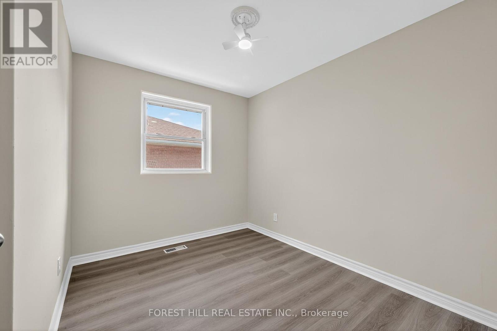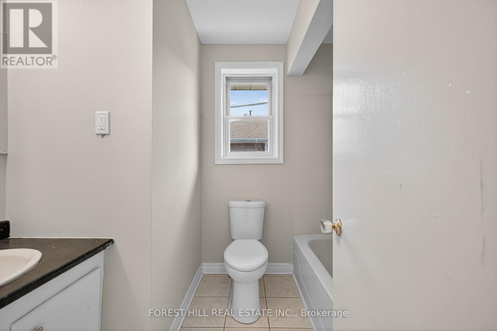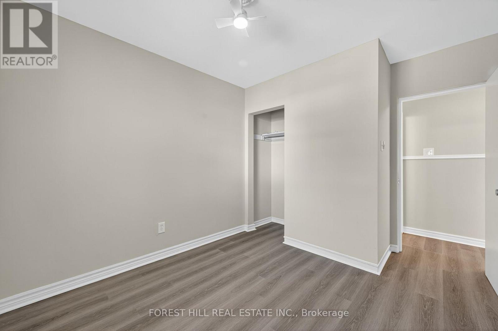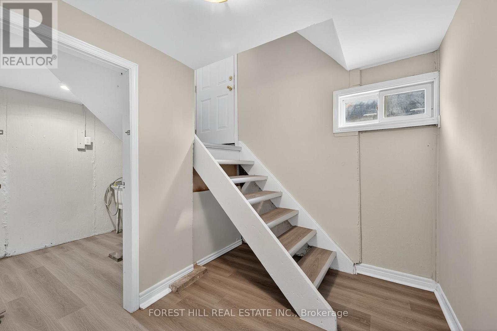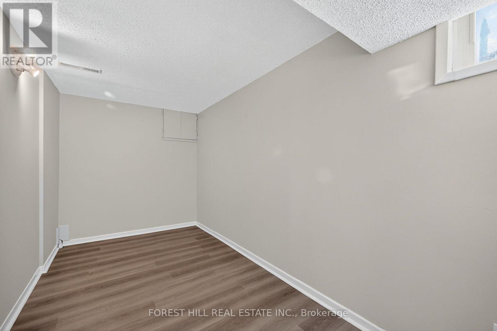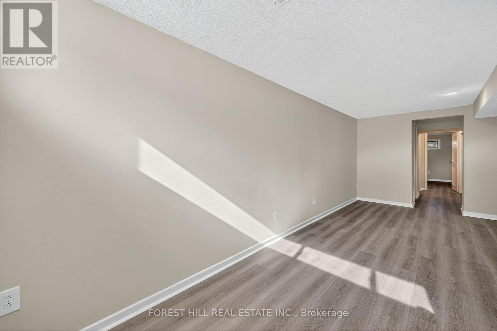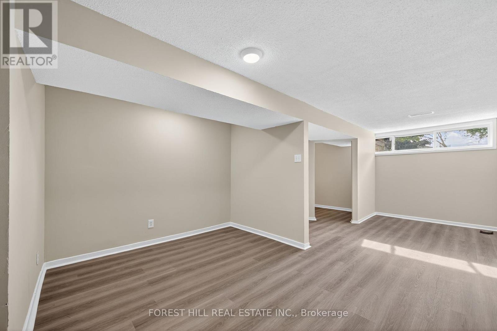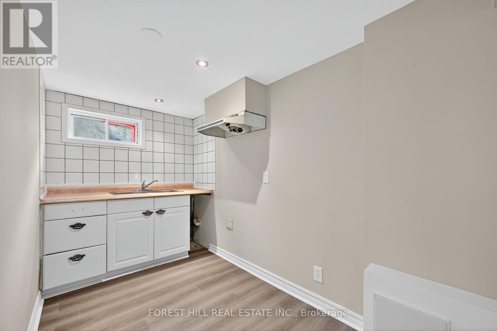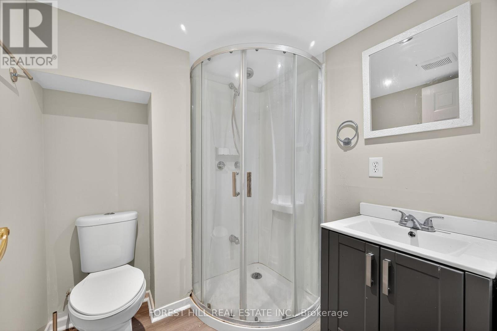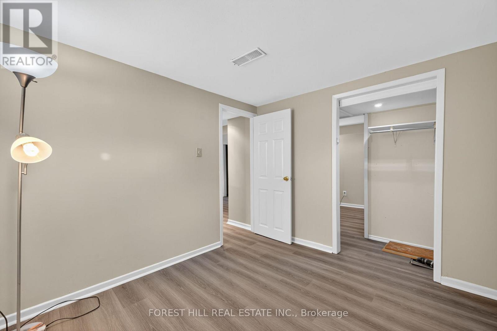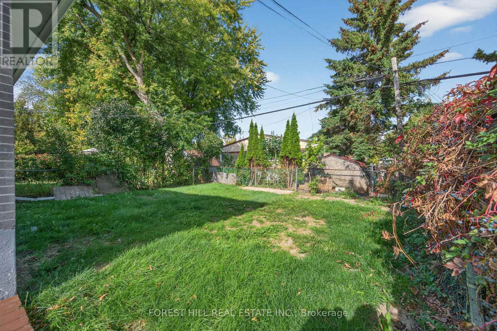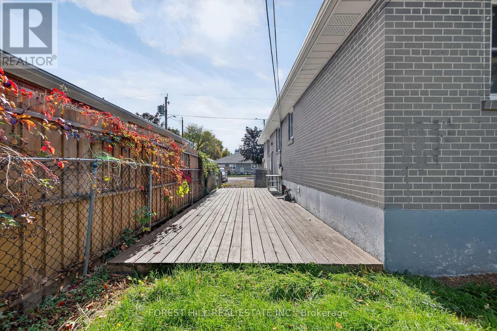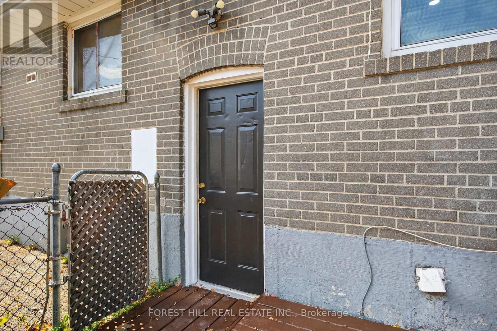157 Septonne Avenue Newmarket, Ontario L3Y 2W4
5 Bedroom
2 Bathroom
700 - 1,100 ft2
Forced Air
$740,000
Welcome to 157 Septonne Ave, Situated in the highly sought-after Bristol-London community with a Legal Basement Apartment Registered With Town Of Newmarket. Close to Public Transit, school, shopping mall, Easy Access To Highways 400 & 404. With new floors and fresh paint throughout, this place offers a blank canvas to create your own ideal dream home and with A Basement Apartment with Separate Entrance, it will be easy to rent for some extra income. (id:24801)
Open House
This property has open houses!
October
18
Saturday
Starts at:
2:00 pm
Ends at:4:00 pm
Property Details
| MLS® Number | N12460125 |
| Property Type | Single Family |
| Community Name | Bristol-London |
| Equipment Type | Water Heater |
| Features | Carpet Free, Sump Pump |
| Parking Space Total | 4 |
| Rental Equipment Type | Water Heater |
| Structure | Deck, Porch |
Building
| Bathroom Total | 2 |
| Bedrooms Above Ground | 3 |
| Bedrooms Below Ground | 2 |
| Bedrooms Total | 5 |
| Age | 51 To 99 Years |
| Appliances | Water Heater, Water Meter |
| Basement Features | Apartment In Basement, Separate Entrance |
| Basement Type | N/a |
| Construction Style Attachment | Semi-detached |
| Exterior Finish | Brick |
| Flooring Type | Laminate |
| Foundation Type | Block |
| Heating Fuel | Natural Gas |
| Heating Type | Forced Air |
| Size Interior | 700 - 1,100 Ft2 |
| Type | House |
| Utility Water | Municipal Water |
Parking
| No Garage |
Land
| Acreage | No |
| Fence Type | Fenced Yard |
| Sewer | Sanitary Sewer |
| Size Depth | 95 Ft ,1 In |
| Size Frontage | 32 Ft ,3 In |
| Size Irregular | 32.3 X 95.1 Ft |
| Size Total Text | 32.3 X 95.1 Ft |
Rooms
| Level | Type | Length | Width | Dimensions |
|---|---|---|---|---|
| Lower Level | Bedroom 2 | 1.86 m | 2.77 m | 1.86 m x 2.77 m |
| Lower Level | Kitchen | 1.55 m | 4.89 m | 1.55 m x 4.89 m |
| Lower Level | Living Room | 6.11 m | 1.86 m | 6.11 m x 1.86 m |
| Lower Level | Dining Room | 2.75 m | 1.83 m | 2.75 m x 1.83 m |
| Lower Level | Den | 1.85 m | 3.69 m | 1.85 m x 3.69 m |
| Lower Level | Bedroom | 3.08 m | 2.14 m | 3.08 m x 2.14 m |
| Main Level | Kitchen | 3.99 m | 2.76 m | 3.99 m x 2.76 m |
| Main Level | Living Room | 6.71 m | 3.05 m | 6.71 m x 3.05 m |
| Main Level | Bedroom | 2.24 m | 2.76 m | 2.24 m x 2.76 m |
| Main Level | Bedroom 2 | 3.99 m | 3.05 m | 3.99 m x 3.05 m |
| Main Level | Bedroom 3 | 2.24 m | 2.76 m | 2.24 m x 2.76 m |
Utilities
| Electricity | Installed |
| Sewer | Installed |
Contact Us
Contact us for more information
Todd Thorpe
Salesperson
www.toddlthorpe.com/
https//www.facebook.com/todd.thorpe.104
Forest Hill Real Estate Inc.
15243 Yonge St
Aurora, Ontario L4G 1L8
15243 Yonge St
Aurora, Ontario L4G 1L8
(365) 500-8800


