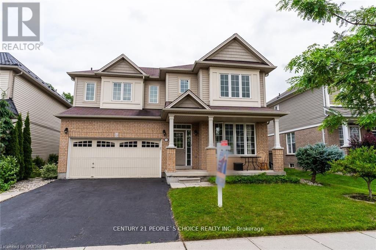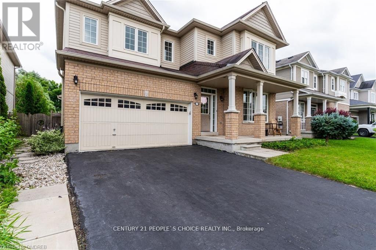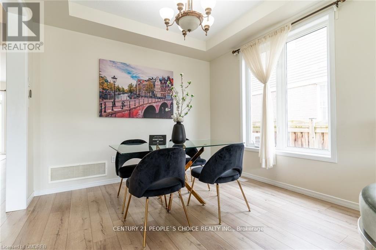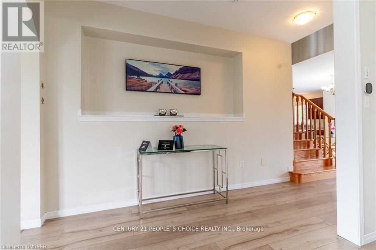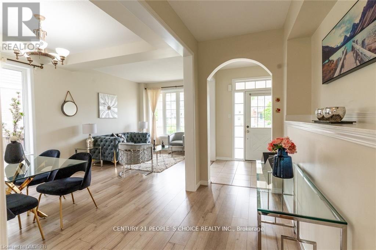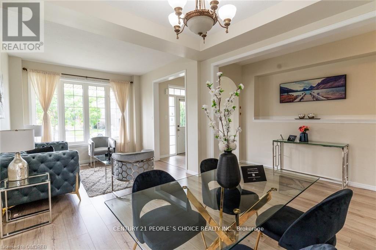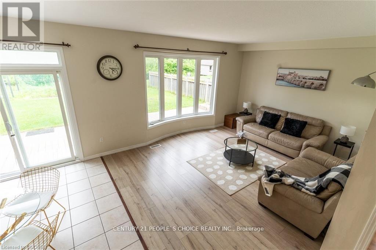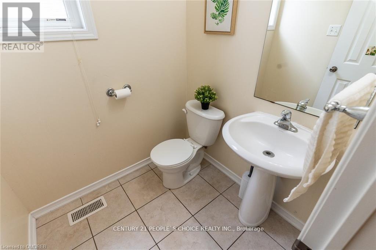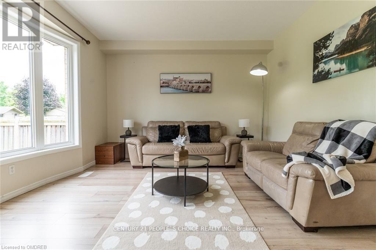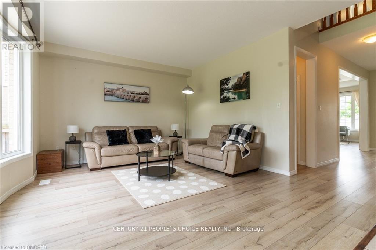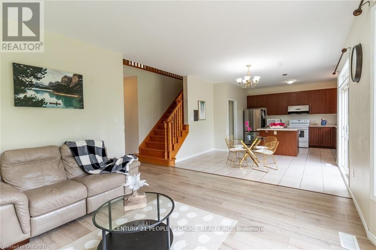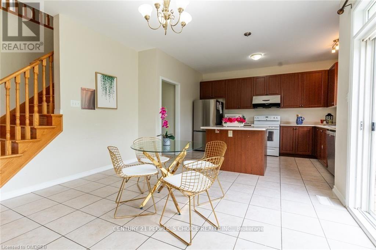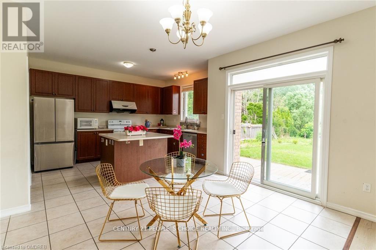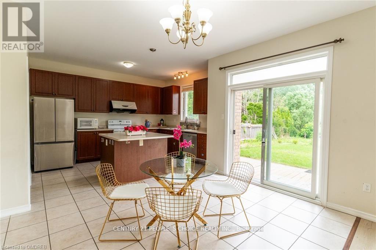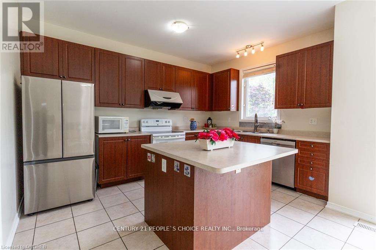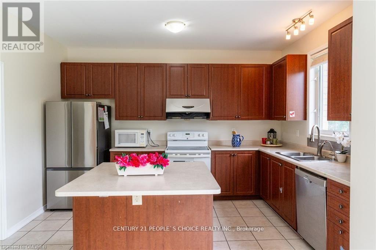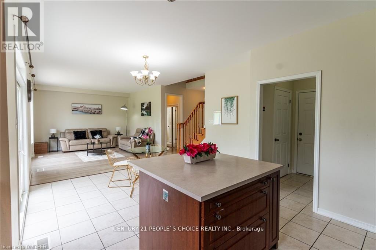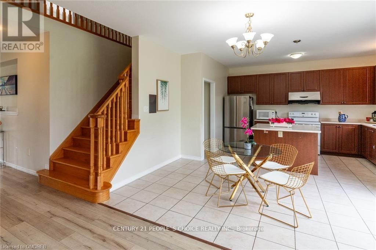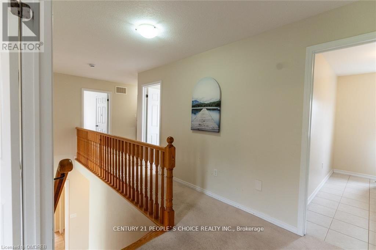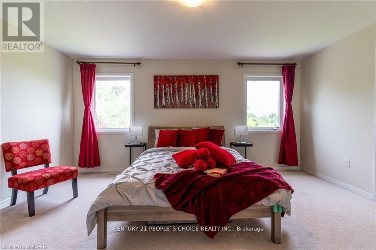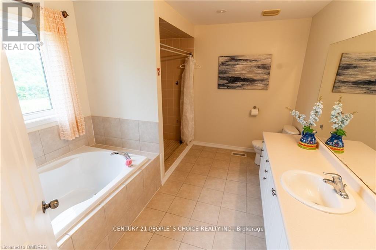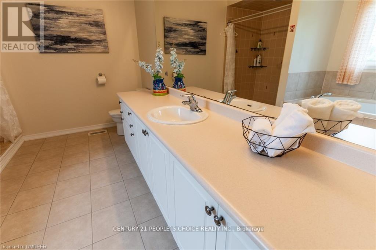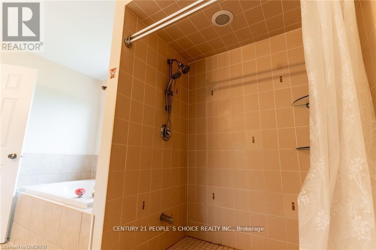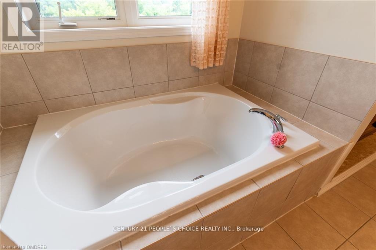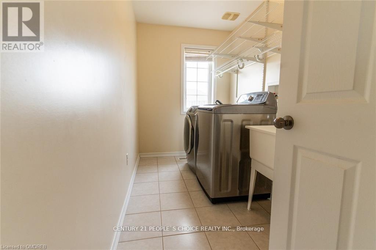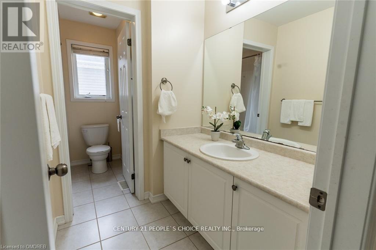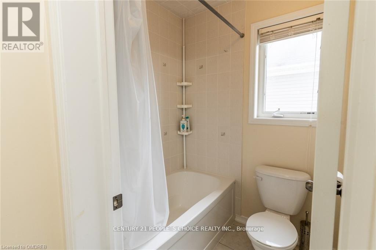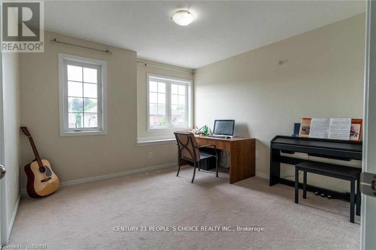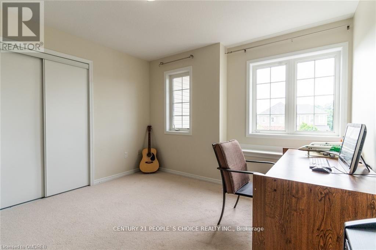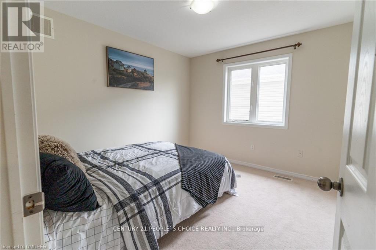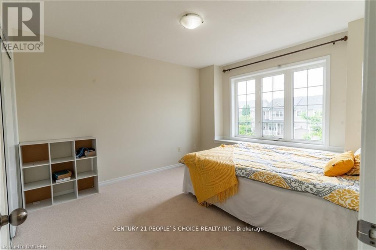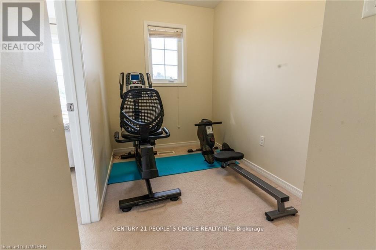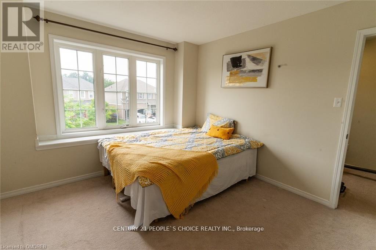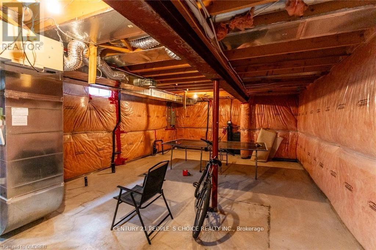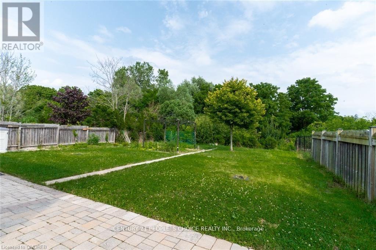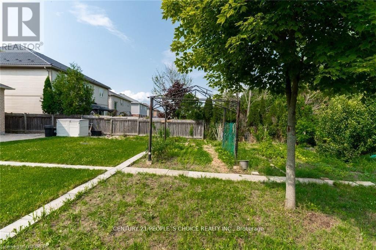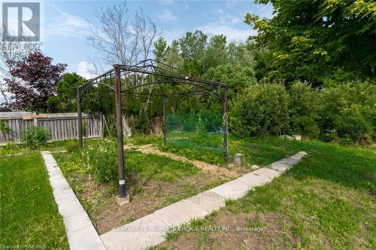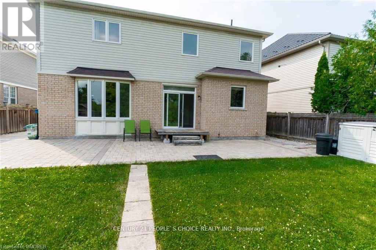157 Hunter Way Brantford, Ontario N3T 0B2
4 Bedroom
3 Bathroom
2,500 - 3,000 ft2
Central Air Conditioning
Forced Air
$999,900
Welcome to 157 Hunter Way! This charming and spacious 4-bedroom home featuring a breath taking private backyard oasis, perfect for relaxation and entertainment. Enjoy an abundance of natural sunlight throughout the house, creating a warm and inviting atmosphere. Conveniently located near top-rated schools and beautiful parks, this home offers both comfort and convenience for families. Don't miss the opportunity to make this your dream home ! (id:24801)
Property Details
| MLS® Number | X9367570 |
| Property Type | Single Family |
| Amenities Near By | Park, Place Of Worship, Public Transit, Schools |
| Community Features | School Bus |
| Features | Wooded Area |
| Parking Space Total | 4 |
Building
| Bathroom Total | 3 |
| Bedrooms Above Ground | 4 |
| Bedrooms Total | 4 |
| Age | 31 To 50 Years |
| Basement Development | Unfinished |
| Basement Type | N/a (unfinished) |
| Construction Style Attachment | Detached |
| Cooling Type | Central Air Conditioning |
| Exterior Finish | Aluminum Siding, Brick |
| Foundation Type | Poured Concrete |
| Half Bath Total | 1 |
| Heating Fuel | Natural Gas |
| Heating Type | Forced Air |
| Stories Total | 2 |
| Size Interior | 2,500 - 3,000 Ft2 |
| Type | House |
| Utility Water | Municipal Water |
Parking
| Attached Garage |
Land
| Acreage | No |
| Land Amenities | Park, Place Of Worship, Public Transit, Schools |
| Sewer | Septic System |
| Size Depth | 153 Ft ,9 In |
| Size Frontage | 49 Ft ,8 In |
| Size Irregular | 49.7 X 153.8 Ft |
| Size Total Text | 49.7 X 153.8 Ft |
| Zoning Description | Rib-25 |
Rooms
| Level | Type | Length | Width | Dimensions |
|---|---|---|---|---|
| Second Level | Laundry Room | Measurements not available | ||
| Second Level | Bedroom | 7.14 m | 3.89 m | 7.14 m x 3.89 m |
| Second Level | Bathroom | Measurements not available | ||
| Second Level | Bedroom | 3.58 m | 3.28 m | 3.58 m x 3.28 m |
| Second Level | Bedroom | 3.25 m | 2.79 m | 3.25 m x 2.79 m |
| Second Level | Bedroom | 3.66 m | 3.17 m | 3.66 m x 3.17 m |
| Second Level | Bathroom | Measurements not available | ||
| Main Level | Living Room | 6.32 m | 4.7 m | 6.32 m x 4.7 m |
| Main Level | Kitchen | 3.96 m | 5.79 m | 3.96 m x 5.79 m |
| Main Level | Family Room | 4.8 m | 4.09 m | 4.8 m x 4.09 m |
| Main Level | Bathroom | Measurements not available |
https://www.realtor.ca/real-estate/27466325/157-hunter-way-brantford
Contact Us
Contact us for more information
Mikhail Frederick Malik
Broker
Century 21 People's Choice Realty Inc.
1780 Albion Road Unit 2 & 3
Toronto, Ontario M9V 1C1
1780 Albion Road Unit 2 & 3
Toronto, Ontario M9V 1C1
(416) 742-8000
(416) 742-8001


