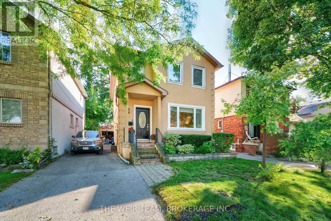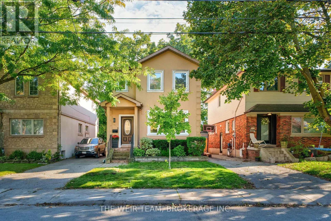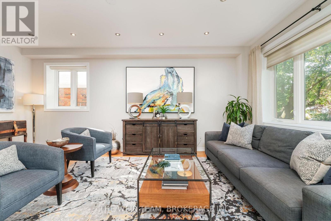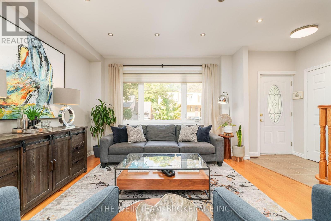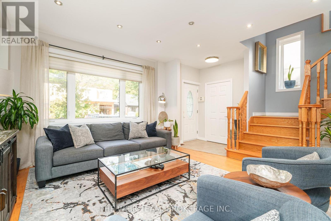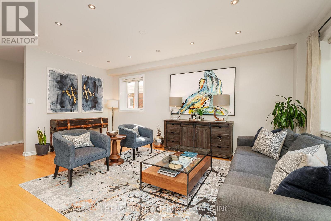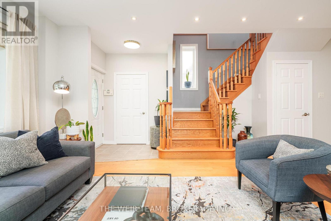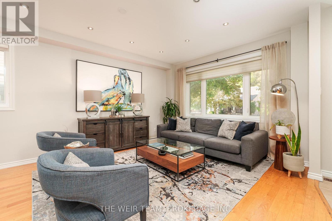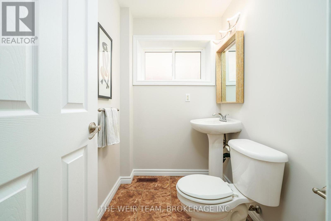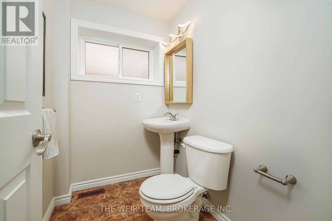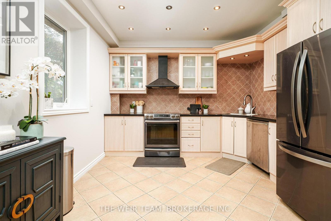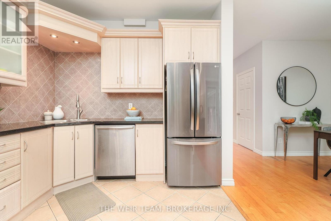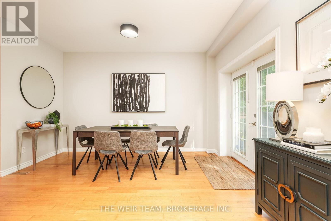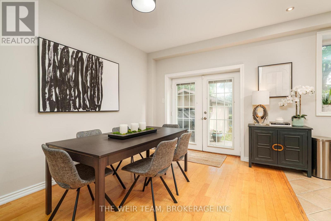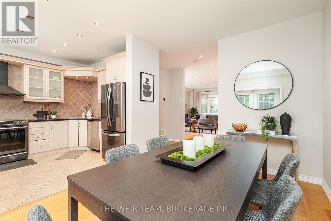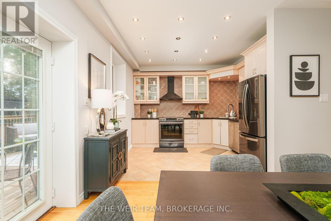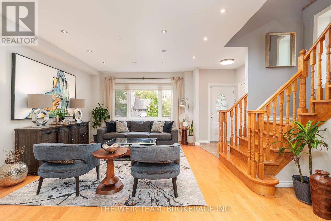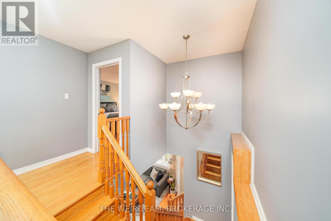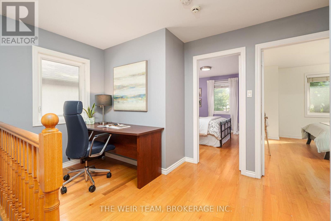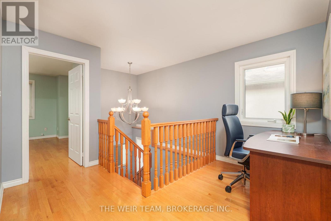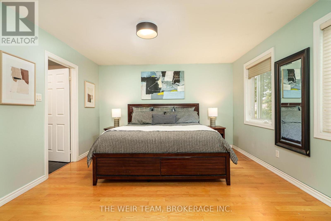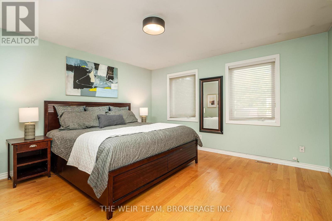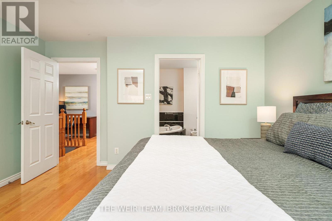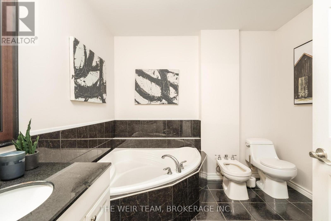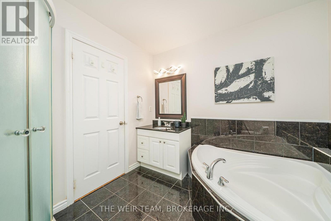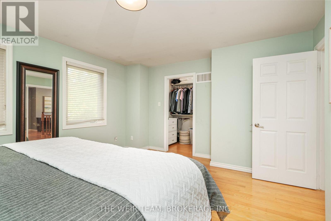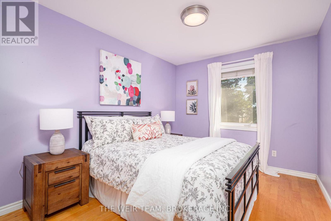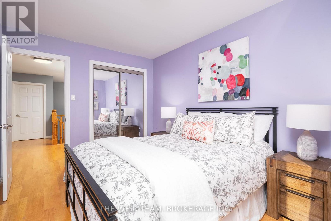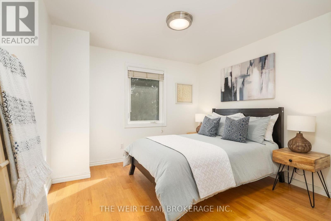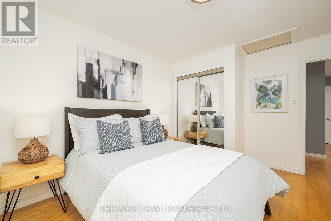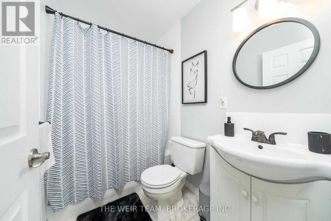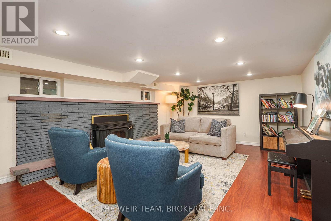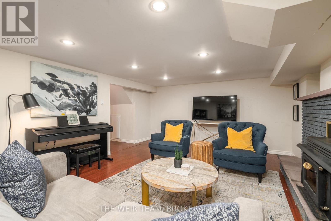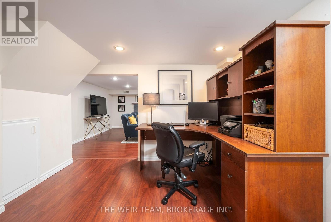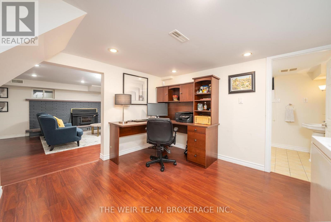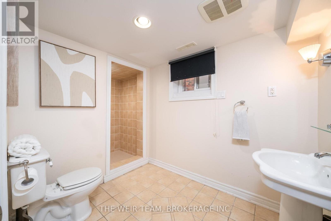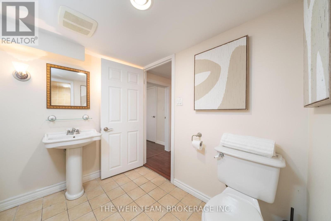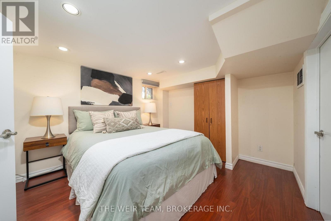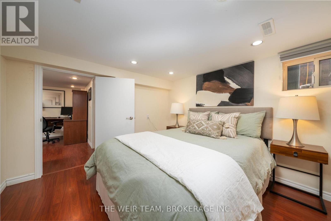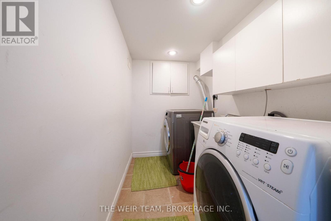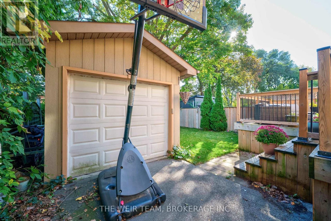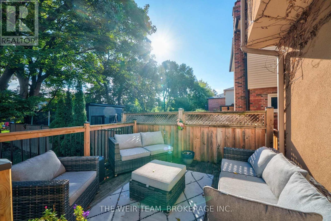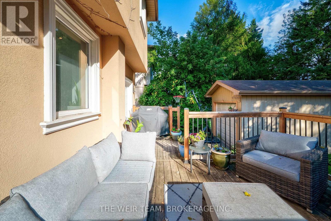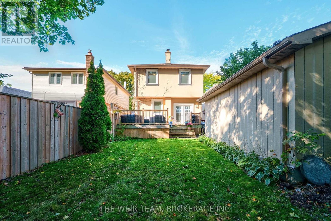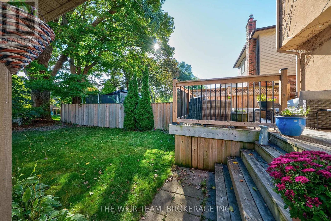157 Ferris Road Toronto, Ontario M4B 1G7
$1,149,000
Welcome to 157 Ferris Rd, a beautiful 3+1 bedroom home nestled in a sought-after family-friendly neighborhood. Situated on an expansive lot, this property offers space, comfort, and versatility perfect for growing families or those looking for extra room to live and entertain. Set on a large lot with a detached garage and a deep driveway, this home offers tons of space inside and out. Upstairs, youll find three spacious bedrooms, all filled with natural light and ready to fit your familys needs. Downstairs, the finished basement features a huge rec room, perfect for family movie nights, a playroom, or home office. The backyard is a real standout plenty of room to garden, kick a ball around, or host summer BBQs, and the detached garage gives you extra storage or a place to tinker.You're in a great spot here just a short walk to Taylor Creek Park, close to transit, and a less than 10 minute walk to nearby schools, don't miss your chance to get into this beloved neighborhood. (id:24801)
Open House
This property has open houses!
2:00 pm
Ends at:4:00 pm
2:00 pm
Ends at:4:00 pm
Property Details
| MLS® Number | E12459782 |
| Property Type | Single Family |
| Community Name | O'Connor-Parkview |
| Equipment Type | Water Heater |
| Features | Carpet Free |
| Parking Space Total | 4 |
| Rental Equipment Type | Water Heater |
Building
| Bathroom Total | 4 |
| Bedrooms Above Ground | 3 |
| Bedrooms Below Ground | 1 |
| Bedrooms Total | 4 |
| Appliances | Water Heater, Dryer, Hood Fan, Stove, Washer, Window Coverings, Refrigerator |
| Basement Development | Finished |
| Basement Features | Separate Entrance |
| Basement Type | N/a (finished) |
| Construction Style Attachment | Detached |
| Cooling Type | Central Air Conditioning |
| Exterior Finish | Stucco |
| Fireplace Present | Yes |
| Fireplace Total | 1 |
| Flooring Type | Tile, Hardwood |
| Foundation Type | Block |
| Half Bath Total | 1 |
| Heating Fuel | Natural Gas |
| Heating Type | Forced Air |
| Stories Total | 2 |
| Size Interior | 1,500 - 2,000 Ft2 |
| Type | House |
| Utility Water | Municipal Water |
Parking
| Detached Garage | |
| Garage |
Land
| Acreage | No |
| Sewer | Sanitary Sewer |
| Size Depth | 110 Ft |
| Size Frontage | 33 Ft |
| Size Irregular | 33 X 110 Ft |
| Size Total Text | 33 X 110 Ft |
Rooms
| Level | Type | Length | Width | Dimensions |
|---|---|---|---|---|
| Second Level | Primary Bedroom | 4.62 m | 3.86 m | 4.62 m x 3.86 m |
| Second Level | Bedroom 2 | 3.85 m | 3.31 m | 3.85 m x 3.31 m |
| Second Level | Bedroom 3 | 3.88 m | 2.84 m | 3.88 m x 2.84 m |
| Basement | Recreational, Games Room | 5.87 m | 3.9 m | 5.87 m x 3.9 m |
| Basement | Office | 3.45 m | 3.12 m | 3.45 m x 3.12 m |
| Basement | Laundry Room | 2.24 m | 1.61 m | 2.24 m x 1.61 m |
| Main Level | Kitchen | 3.45 m | 2.87 m | 3.45 m x 2.87 m |
| Main Level | Dining Room | 4.03 m | 2.84 m | 4.03 m x 2.84 m |
| Main Level | Living Room | 4.62 m | 3.86 m | 4.62 m x 3.86 m |
Contact Us
Contact us for more information
Daniel Macfarlane
Salesperson
701 Coxwell Avenue
Toronto, Ontario M4C 3C1
(647) 351-3313
www.theweirteam.ca/


