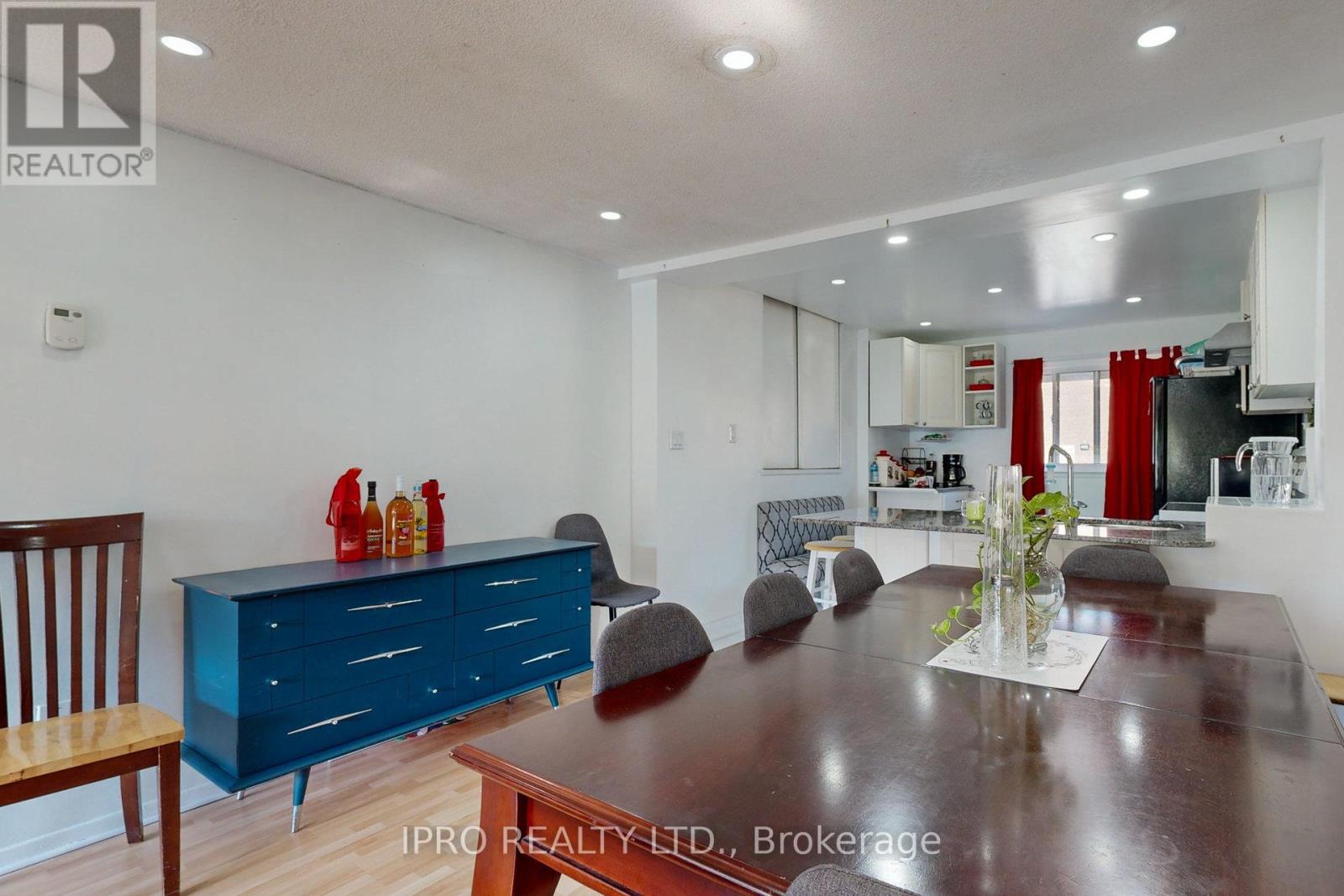157 - 180 Mississauga Valley Boulevard Mississauga, Ontario L5A 3M2
$749,000Maintenance, Water, Common Area Maintenance, Insurance, Parking
$529.68 Monthly
Maintenance, Water, Common Area Maintenance, Insurance, Parking
$529.68 MonthlyWelcome to your cozy urban oasis! This charming 5-bed, 2-bath end unit townhouse nestled in the heart of the city offers the perfect blend of convenience & comfort. Upon entry, you are greeted by a large living room w/ ample natural light pouring through large windows, creating a warm & inviting atmosphere. Adjoining kitchen features modern open concept design, sleek countertop, & plenty of cabinet space, ideal for culinary enthusiasts & family gatherings alike. Upstairs, you'll find generously sized bedrooms w/ closets for storage &versatility, each offering a tranquil retreat from the bustling city life. Outside, a private patio provides a serene outdoor space for relaxation or entertaining guests. Unit is freshly painted w/renovated bathrooms & kitchen. Completely move-in ready so do not miss out on this rare opportunity to own a home in prime location. Additionally it is located near Cooksville GOm Square One Malls, Trillium Hospital, future LRT, Hwy 403 & QEW **** EXTRAS **** Exisiting stove, fridge, washer & dryer, ELFs and window coverings. (id:24801)
Property Details
| MLS® Number | W10412600 |
| Property Type | Single Family |
| Community Name | Cooksville |
| Amenities Near By | Hospital, Park, Place Of Worship, Public Transit, Schools |
| Community Features | Pet Restrictions, Community Centre |
| Parking Space Total | 2 |
| Pool Type | Outdoor Pool |
| Structure | Tennis Court |
Building
| Bathroom Total | 2 |
| Bedrooms Above Ground | 5 |
| Bedrooms Total | 5 |
| Amenities | Visitor Parking |
| Basement Development | Finished |
| Basement Features | Separate Entrance, Walk Out |
| Basement Type | N/a (finished) |
| Exterior Finish | Brick, Shingles |
| Flooring Type | Tile, Laminate, Vinyl |
| Heating Fuel | Electric |
| Heating Type | Baseboard Heaters |
| Stories Total | 2 |
| Size Interior | 1,400 - 1,599 Ft2 |
| Type | Row / Townhouse |
Parking
| Garage |
Land
| Acreage | No |
| Land Amenities | Hospital, Park, Place Of Worship, Public Transit, Schools |
Rooms
| Level | Type | Length | Width | Dimensions |
|---|---|---|---|---|
| Second Level | Primary Bedroom | 3.02 m | 4.87 m | 3.02 m x 4.87 m |
| Second Level | Bedroom 2 | 2.97 m | 3.22 m | 2.97 m x 3.22 m |
| Second Level | Bedroom 3 | 4.06 m | 2.48 m | 4.06 m x 2.48 m |
| Second Level | Bedroom 4 | 3.35 m | 2.48 m | 3.35 m x 2.48 m |
| Second Level | Bedroom 5 | 4.87 m | 3.45 m | 4.87 m x 3.45 m |
| Basement | Recreational, Games Room | 4.03 m | 5.33 m | 4.03 m x 5.33 m |
| Main Level | Kitchen | 3.13 m | 3.68 m | 3.13 m x 3.68 m |
| Main Level | Dining Room | 3.32 m | 2.79 m | 3.32 m x 2.79 m |
| Main Level | Living Room | 3.5 m | 5.56 m | 3.5 m x 5.56 m |
Contact Us
Contact us for more information
Ron Pagcaliwagan
Salesperson
30 Eglinton Ave W. #c12
Mississauga, Ontario L5R 3E7
(905) 507-4776
(905) 507-4779
www.ipro-realty.ca/








































