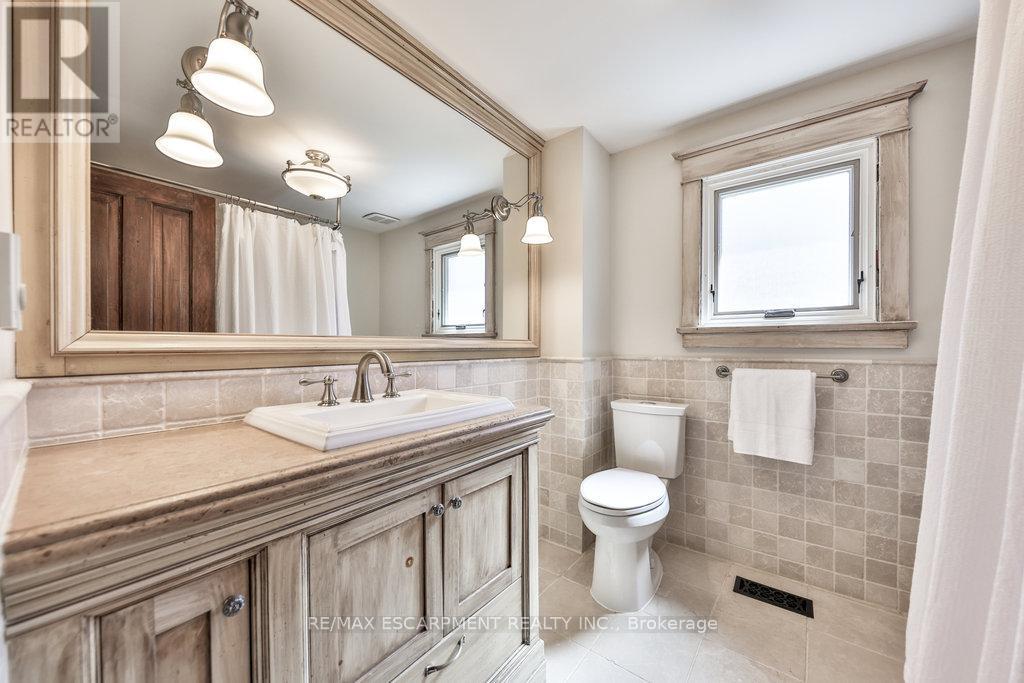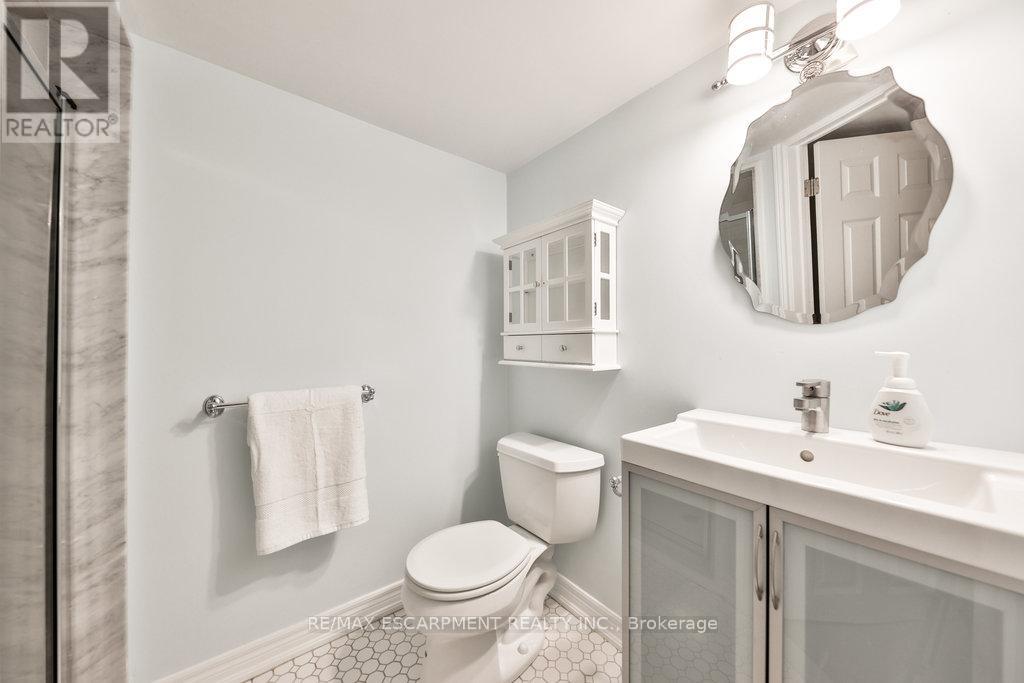1567 Steveles Crescent Mississauga, Ontario L5J 1H8
$1,999,000
Discover the pinnacle of luxurious living at 1567 Steveles Crescent, nestled in the exclusive Clarkson enclave. This magnificent 4-bedroom, 6-bathroom residence spans over 4,200 square feet of exquisitely crafted space. From the moment you enter, Cherrywood hardwood floors and large windows flood the home with light, highlighting bespoke built-in storage with a view of the lush, manicured front yard. The dining room, enhanced by an elegant chandelier, flows effortlessly into the chef's kitchen outfitted with top-tier appliances, a travertine tile backsplash, and a stunning view of the green sideyard. A stone and wood fireplace in the living room, complete with built-in storage, brings warmth and style. Upstairs, the primary suite is a serene retreat featuring a private terrace and a spa-like ensuite with heated floors and a steam shower. Outside, a charming brick exterior and mature landscaping create a tranquil oasis, offering privacy and timeless appeal. The lower level provides an option for an in-law suite with a private entrance and the potential to add a separate garage. This exceptional home combines elegance with thoughtful details, inviting you to create cherished memories in Clarksons vibrant community. (id:24801)
Property Details
| MLS® Number | W9769413 |
| Property Type | Single Family |
| Community Name | Clarkson |
| ParkingSpaceTotal | 10 |
Building
| BathroomTotal | 6 |
| BedroomsAboveGround | 5 |
| BedroomsTotal | 5 |
| BasementDevelopment | Finished |
| BasementFeatures | Walk Out |
| BasementType | N/a (finished) |
| ConstructionStyleAttachment | Detached |
| CoolingType | Central Air Conditioning |
| ExteriorFinish | Brick |
| FireplacePresent | Yes |
| FireplaceTotal | 1 |
| FlooringType | Hardwood, Tile, Carpeted, Ceramic |
| FoundationType | Block |
| HalfBathTotal | 2 |
| HeatingFuel | Natural Gas |
| HeatingType | Forced Air |
| StoriesTotal | 2 |
| SizeInterior | 3499.9705 - 4999.958 Sqft |
| Type | House |
| UtilityWater | Municipal Water |
Parking
| Attached Garage |
Land
| Acreage | No |
| Sewer | Sanitary Sewer |
| SizeDepth | 124 Ft ,4 In |
| SizeFrontage | 199 Ft |
| SizeIrregular | 199 X 124.4 Ft |
| SizeTotalText | 199 X 124.4 Ft |
| ZoningDescription | R2 |
Rooms
| Level | Type | Length | Width | Dimensions |
|---|---|---|---|---|
| Lower Level | Recreational, Games Room | 19.1 m | 16.5 m | 19.1 m x 16.5 m |
| Main Level | Living Room | 30.482 m | 7.9 m | 30.482 m x 7.9 m |
| Main Level | Dining Room | 14.8 m | 13.9 m | 14.8 m x 13.9 m |
| Main Level | Kitchen | 20 m | 16.8 m | 20 m x 16.8 m |
| Main Level | Bathroom | 8.7 m | 7.4 m | 8.7 m x 7.4 m |
| Upper Level | Bathroom | 8.2 m | 7.9 m | 8.2 m x 7.9 m |
| Upper Level | Primary Bedroom | 19.7 m | 12.1 m | 19.7 m x 12.1 m |
| Upper Level | Bedroom 2 | 18.5 m | 9.8 m | 18.5 m x 9.8 m |
| Upper Level | Bedroom 3 | 15.5 m | 13.6 m | 15.5 m x 13.6 m |
| Upper Level | Bedroom 4 | 11.6 m | 13.6 m | 11.6 m x 13.6 m |
| Upper Level | Bathroom | 8 m | 10.1 m | 8 m x 10.1 m |
| Upper Level | Loft | 48.11 m | 31.9 m | 48.11 m x 31.9 m |
https://www.realtor.ca/real-estate/27597888/1567-steveles-crescent-mississauga-clarkson-clarkson
Interested?
Contact us for more information
Peter Philip Papousek
Salesperson
1320 Cornwall Rd Unit 103b
Oakville, Ontario L6J 7W5








































