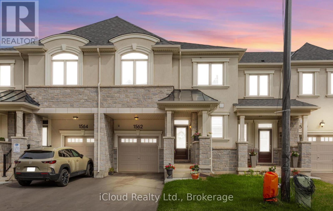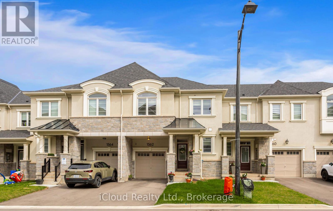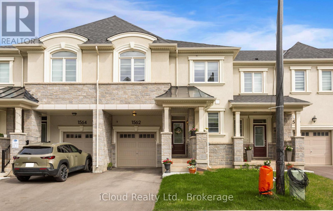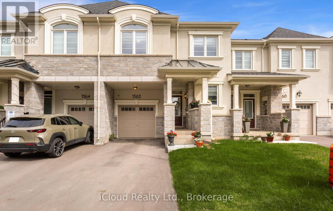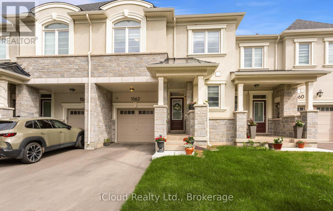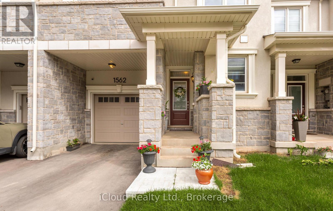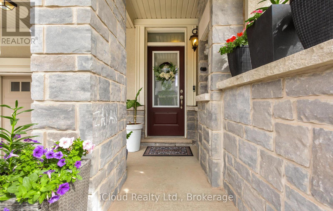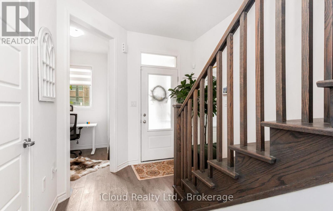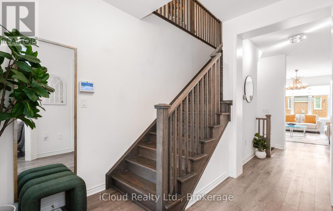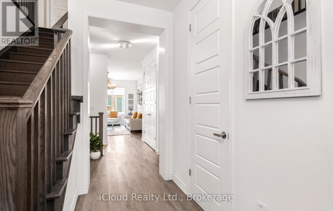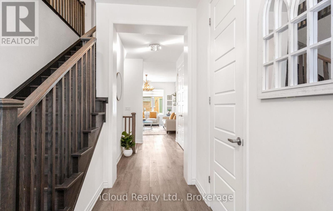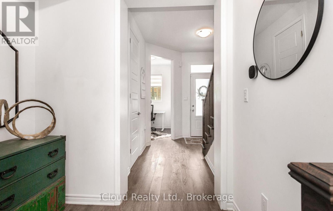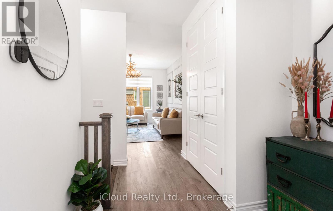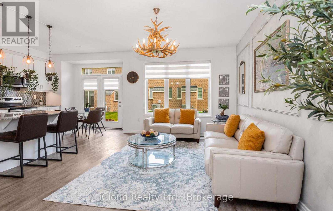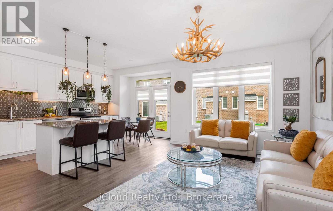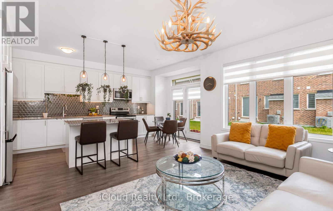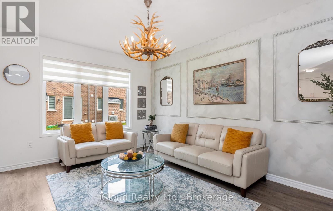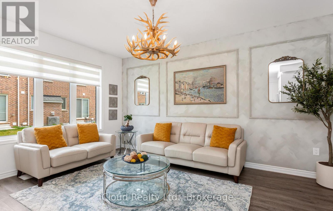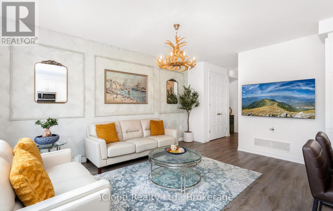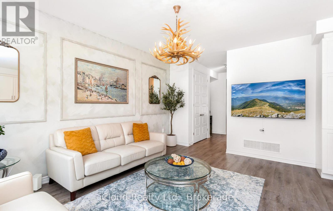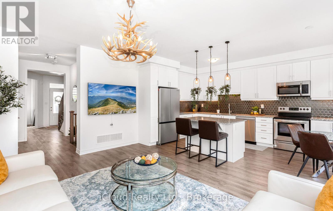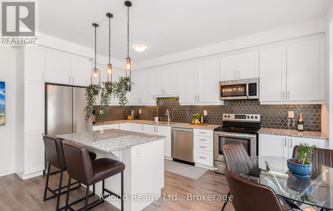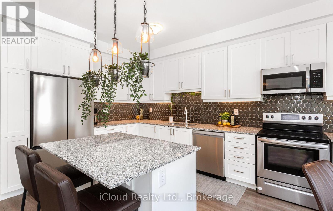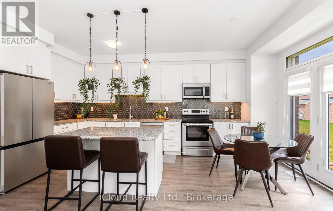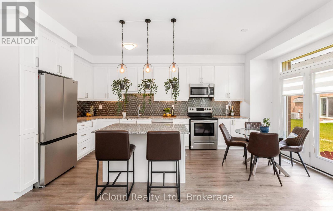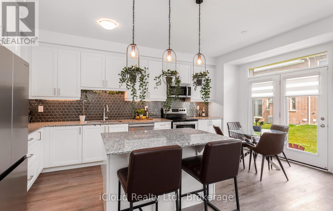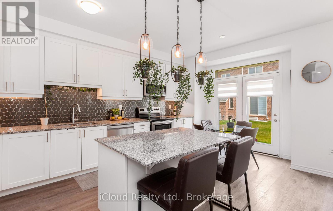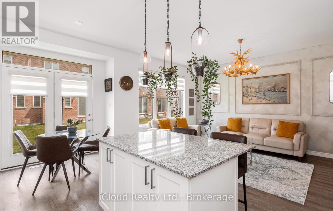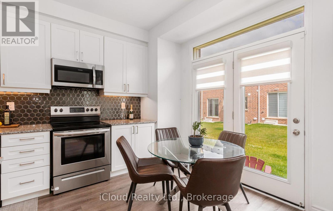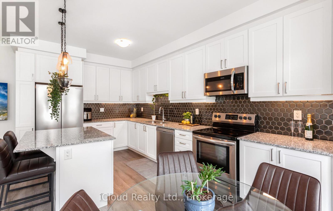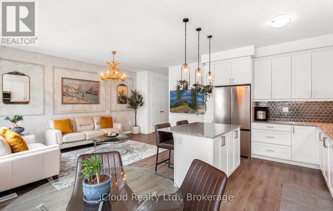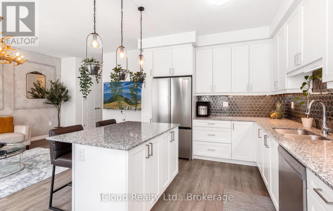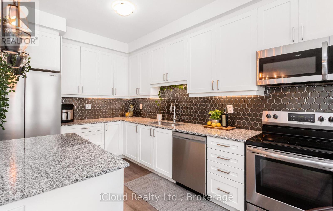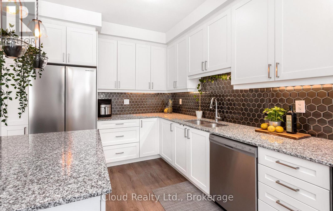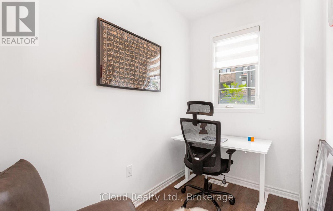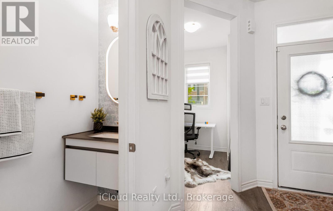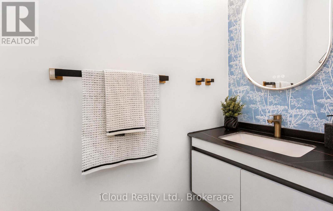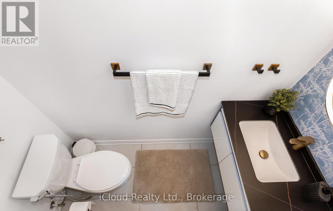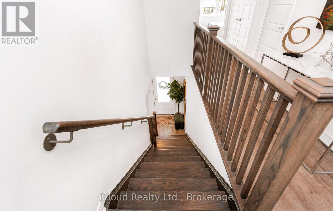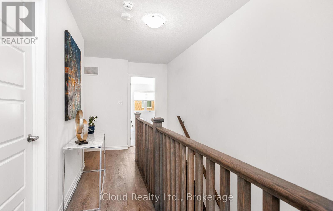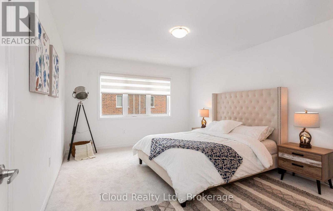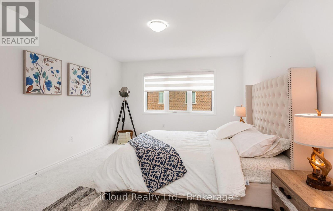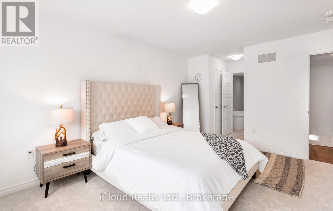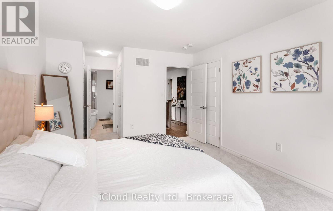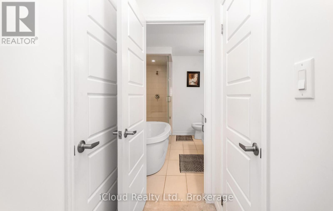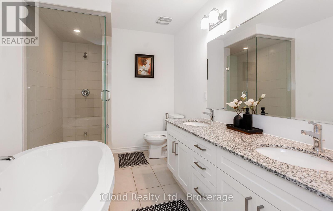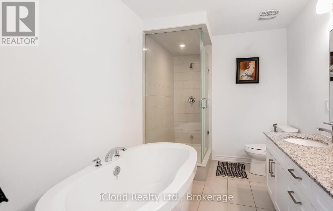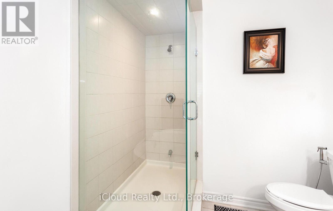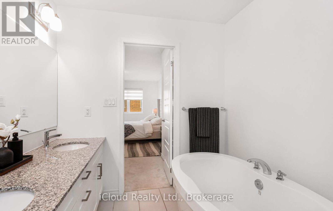1562 Denison Place Milton, Ontario L9E 1Y2
$979,000
Welcome To 1562 Denison Place A Beautiful And Well-Kept Home Located In The Popular Bowes Neighbourhood Of Milton. This Is The Horton Model By Mattamy Homes, Featuring The Elegant French Chateau Elevation And Offering 1,792 Sq. Ft. Of Comfortable And Practical Living Space. The Home Has 4 Good-Sized Bedrooms And 3 Bathrooms, Making It Perfect For Families Or Anyone Working From Home, With A Main Floor Den That's Great For A Quiet Office. The Main Floor Has An Open Layout With A Modern Kitchen, Large Island, Granite Countertops, Glass Backsplash And Hardwood Floors. Big Windows Bring In Lots Of Natural Light, Creating A Warm And Welcoming Feel. You'll Also Find A Handy 2-Piece Bathroom And Direct Access To The Garage On This Level. Upstairs, The Primary Bedroom Is A Great Place To Relax It Comes With A Walk-In Closet And A Private Ensuite Bathroom With A Double Sink, Large Shower, And High-End Finishes. There Are Also Three More Bedrooms And Another Full Bathroom. The Basement Is Unfinished, But Its Ready For Your Ideas And Already Has Plumbing In Place. Located Close To Highways And The Milton GO Station, Commuting To Toronto Or Pearson Airport Is Easy. Milton Is Known For Its Great Parks, Amenities, And Overall Quality Of Life Making This A Fantastic Place To Live. (id:24801)
Property Details
| MLS® Number | W12415941 |
| Property Type | Single Family |
| Community Name | 1025 - BW Bowes |
| Amenities Near By | Hospital, Park, Public Transit, Schools |
| Equipment Type | Water Heater |
| Features | Flat Site |
| Parking Space Total | 3 |
| Rental Equipment Type | Water Heater |
Building
| Bathroom Total | 3 |
| Bedrooms Above Ground | 4 |
| Bedrooms Total | 4 |
| Age | 0 To 5 Years |
| Appliances | Garage Door Opener Remote(s), Dishwasher, Dryer, Microwave, Stove, Washer, Window Coverings, Refrigerator |
| Basement Development | Unfinished |
| Basement Type | Full (unfinished) |
| Construction Style Attachment | Attached |
| Cooling Type | Central Air Conditioning |
| Exterior Finish | Stone, Stucco |
| Flooring Type | Hardwood |
| Foundation Type | Concrete |
| Half Bath Total | 1 |
| Heating Fuel | Natural Gas |
| Heating Type | Forced Air |
| Stories Total | 2 |
| Size Interior | 1,500 - 2,000 Ft2 |
| Type | Row / Townhouse |
| Utility Water | Municipal Water |
Parking
| Attached Garage | |
| Garage |
Land
| Acreage | No |
| Land Amenities | Hospital, Park, Public Transit, Schools |
| Sewer | Sanitary Sewer |
| Size Depth | 81 Ft ,8 In |
| Size Frontage | 23 Ft |
| Size Irregular | 23 X 81.7 Ft |
| Size Total Text | 23 X 81.7 Ft|under 1/2 Acre |
Rooms
| Level | Type | Length | Width | Dimensions |
|---|---|---|---|---|
| Second Level | Primary Bedroom | 4.57 m | 3.65 m | 4.57 m x 3.65 m |
| Second Level | Bedroom 2 | 3.24 m | 2.77 m | 3.24 m x 2.77 m |
| Second Level | Bedroom 3 | 3.35 m | 3.24 m | 3.35 m x 3.24 m |
| Second Level | Bedroom 4 | 3.07 m | 3.05 m | 3.07 m x 3.05 m |
| Main Level | Office | 2.74 m | 1.77 m | 2.74 m x 1.77 m |
| Main Level | Living Room | 5.01 m | 3.54 m | 5.01 m x 3.54 m |
| Main Level | Eating Area | 2.44 m | 2.92 m | 2.44 m x 2.92 m |
| Main Level | Kitchen | 3.23 m | 2.74 m | 3.23 m x 2.74 m |
https://www.realtor.ca/real-estate/28889811/1562-denison-place-milton-bw-bowes-1025-bw-bowes
Contact Us
Contact us for more information
Zeeshan Mojib
Salesperson
1396 Don Mills Road Unit E101
Toronto, Ontario M3B 0A7
(416) 364-4776


