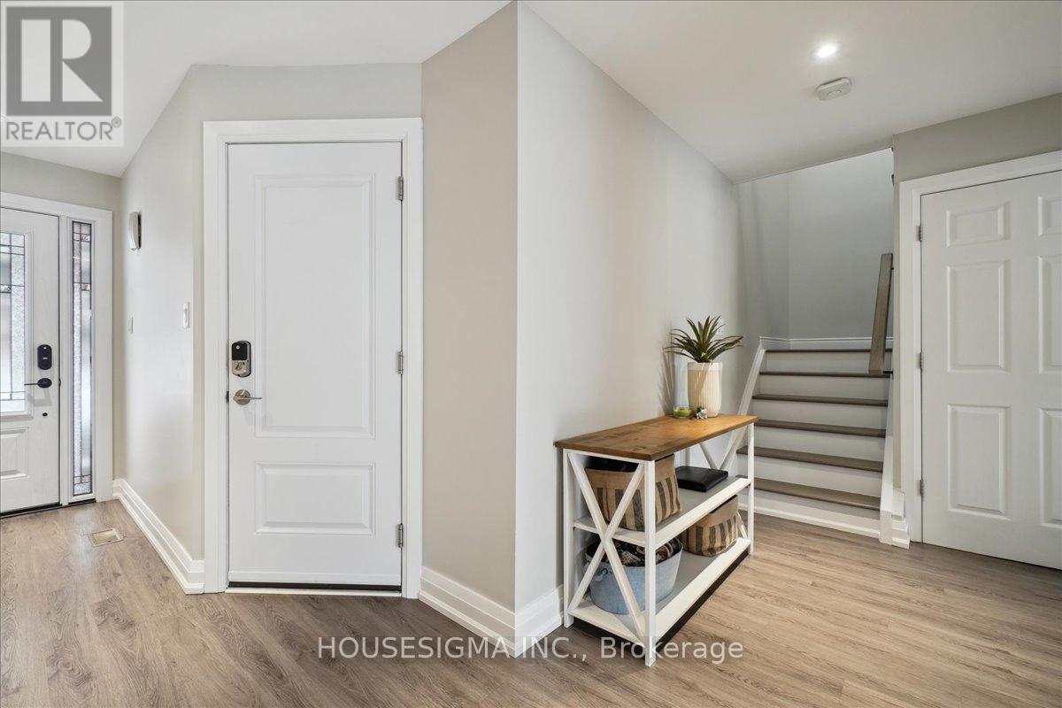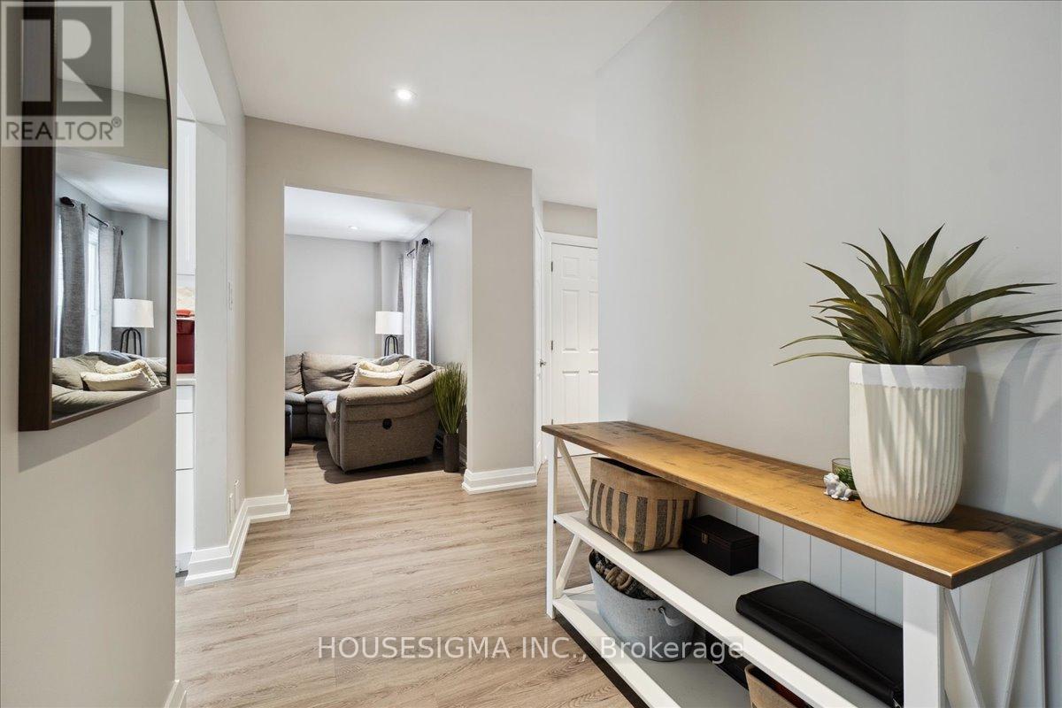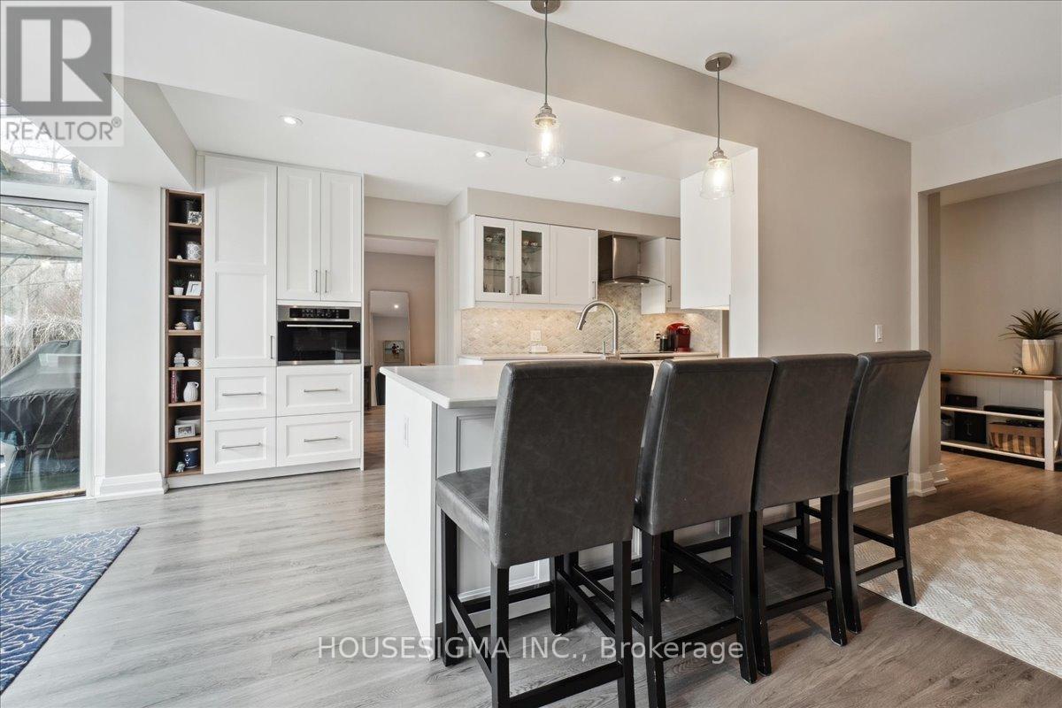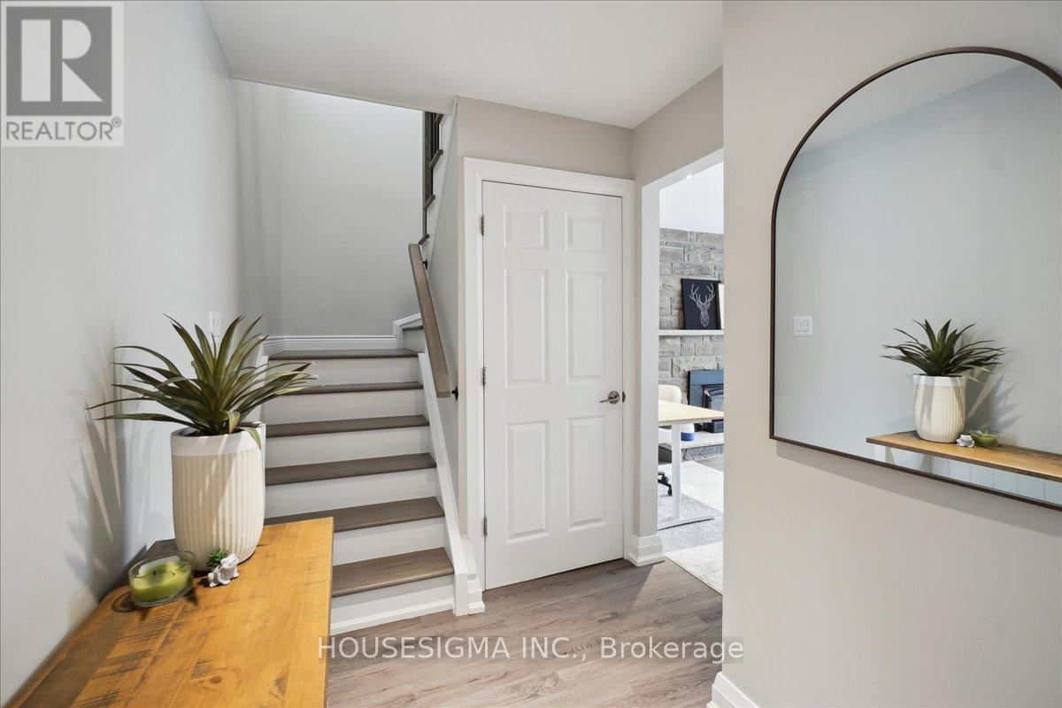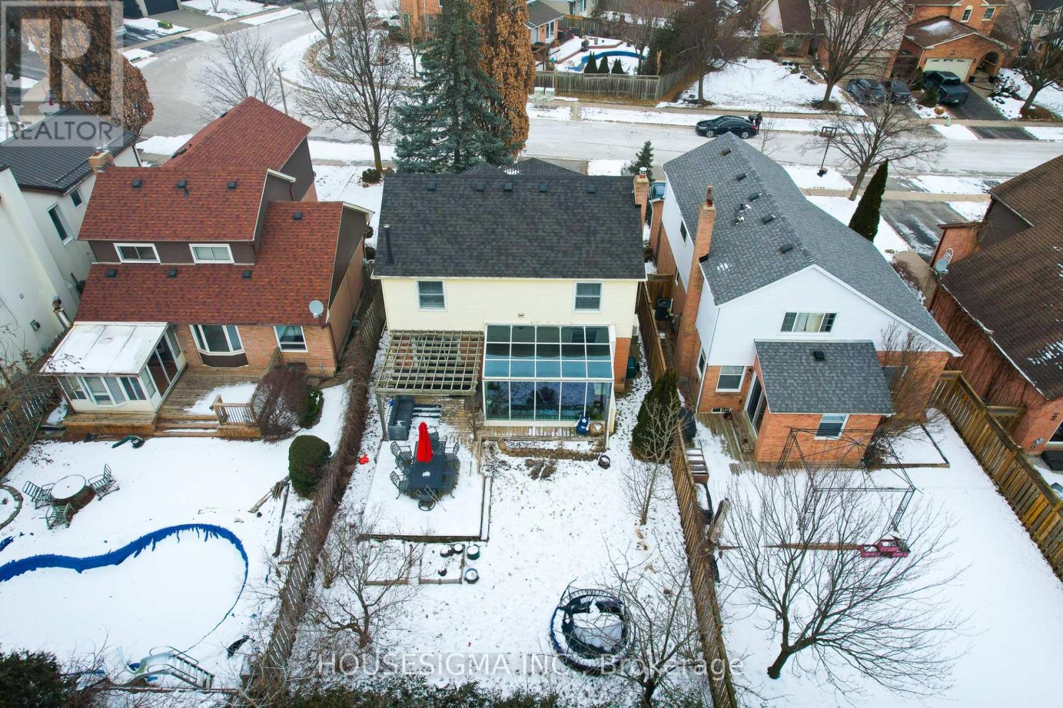1561 Greenbriar Drive W Oakville, Ontario L6M 1Y7
$1,599,000
Stunning executive home on a gorgeous ravine lot in sought-after Glen Abbey! Situated on a quiet street, this beautifully maintained property boasts numerous upgrades, including granite countertops and a fabulous kitchen with a spacious eating area. The main floor features quality flooring, a cozy family room with a fireplace, and an inviting layout. Upstairs, enjoy brand-new broadloom, while the professionally finished basement offers a newly carpeted bedroom, workout area, and additional living space. Freshly painted throughout, this home is move-in ready! Conveniently located within walking distance to top-rated schools, Glen Abbey Rec Centre, scenic trails, and shopping. Commuters will love the quick access to the GO Station, QEW, and Highways 403. This exceptional home is easy to show and an absolute must-see! Don't miss this incredible opportunity! **EXTRAS** Fridge, Stove, Dishwasher, Microwave, Washer, Dryer, Elf. (id:24801)
Open House
This property has open houses!
2:00 pm
Ends at:4:00 pm
Property Details
| MLS® Number | W11955930 |
| Property Type | Single Family |
| Community Name | 1007 - GA Glen Abbey |
| Parking Space Total | 3 |
Building
| Bathroom Total | 3 |
| Bedrooms Above Ground | 3 |
| Bedrooms Below Ground | 1 |
| Bedrooms Total | 4 |
| Amenities | Fireplace(s) |
| Appliances | Garage Door Opener Remote(s) |
| Basement Development | Finished |
| Basement Type | N/a (finished) |
| Construction Style Attachment | Detached |
| Cooling Type | Central Air Conditioning |
| Exterior Finish | Aluminum Siding, Brick |
| Fireplace Present | Yes |
| Fireplace Total | 1 |
| Foundation Type | Unknown |
| Half Bath Total | 1 |
| Heating Fuel | Natural Gas |
| Heating Type | Forced Air |
| Stories Total | 2 |
| Type | House |
| Utility Water | Municipal Water |
Parking
| Attached Garage |
Land
| Acreage | No |
| Sewer | Sanitary Sewer |
| Size Depth | 117 Ft ,9 In |
| Size Frontage | 39 Ft ,9 In |
| Size Irregular | 39.79 X 117.75 Ft |
| Size Total Text | 39.79 X 117.75 Ft |
| Zoning Description | Single Family Residential |
Rooms
| Level | Type | Length | Width | Dimensions |
|---|---|---|---|---|
| Second Level | Primary Bedroom | 4.19 m | 3.96 m | 4.19 m x 3.96 m |
| Second Level | Bedroom 3 | 3.04 m | 2.89 m | 3.04 m x 2.89 m |
| Lower Level | Recreational, Games Room | 3.96 m | 3.04 m | 3.96 m x 3.04 m |
| Main Level | Living Room | 3.4 m | 3.25 m | 3.4 m x 3.25 m |
| Main Level | Dining Room | 3.37 m | 3.25 m | 3.37 m x 3.25 m |
| Main Level | Kitchen | 3.32 m | 2.79 m | 3.32 m x 2.79 m |
| Main Level | Eating Area | 4.54 m | 3.02 m | 4.54 m x 3.02 m |
| Main Level | Other | 2.84 m | 1.65 m | 2.84 m x 1.65 m |
| Main Level | Bedroom 2 | 3.53 m | 3.09 m | 3.53 m x 3.09 m |
| Main Level | Bedroom 4 | 5.28 m | 3.04 m | 5.28 m x 3.04 m |
Contact Us
Contact us for more information
Terry Bergie
Broker
bergie.com/
15 Allstate Parkway #629
Markham, Ontario L3R 5B4
(647) 360-2330
housesigma.com/
Peter Bergie
Salesperson
15 Allstate Parkway #629
Markham, Ontario L3R 5B4
(647) 360-2330
housesigma.com/




