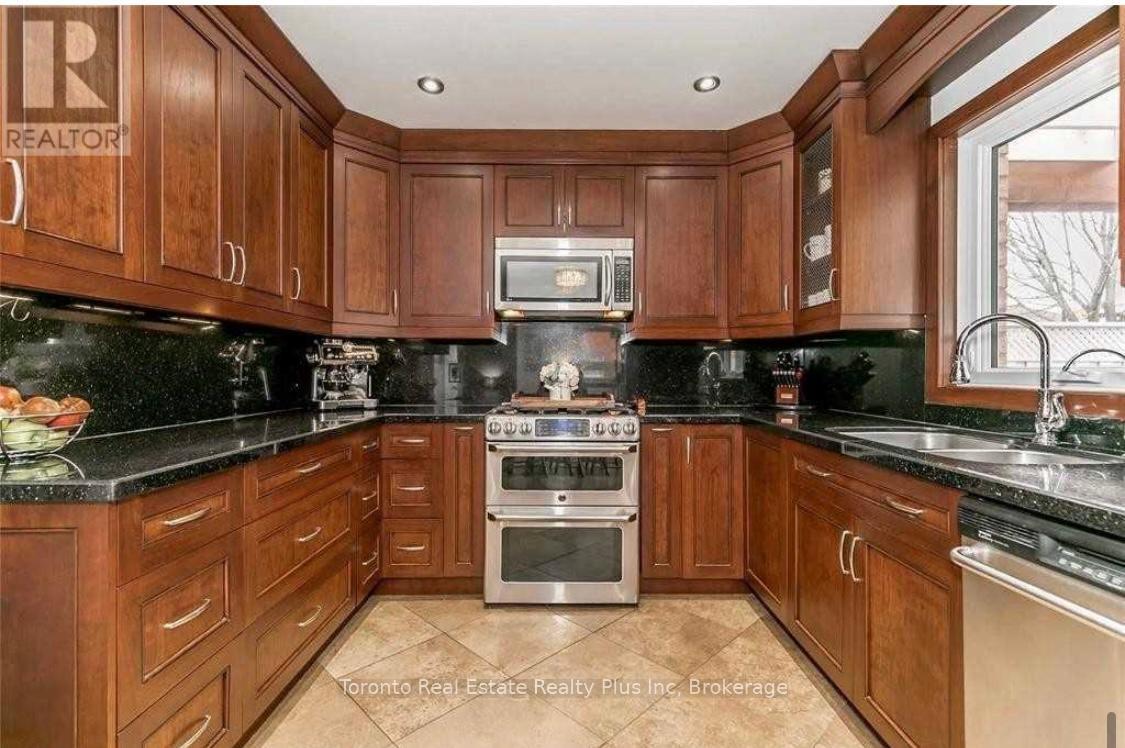156 Sundew Drive Barrie, Ontario L4N 9M9
$1,069,900
Offers Anytime! This beautiful turnkey family home has been thoughtfully updated and is ready to move in. The main floor features 6-inch oak hardwood flooring in the living room,new kitchen tiles, and updated trim throughout. Key upgrades include triple-pane windows (2016), owned water softener (2018), new attic insulation (2020), and a new driveway (2018).The home also has a new furnace (2016), air conditioning (2018), and a concrete porch (2020). The spacious sunken living room leads to a formal dining room with a cozy sitting area anda bay window, ideal for entertaining. The eat-in kitchen, with stainless steel appliances, opens to a large deck, perfect for outdoor living.Upstairs, you'll find four generously sized bedrooms, including a primary with a 4-piece ensuite and large walkin closet. The fully finished lower level offers a self-contained 2-bedroom in-lawsuite with a separate entrance, making it ideal for extended family or as a potential rental for extra income. The suite includes a rec room with a kitchen, plus two additional bedrooms withample closet space.The backyard is a true oasis with an inground saltwater pool, water feature, and a large deckperfect for relaxing or hosting gatherings. Additional outdoor features include under soffitlighting and plenty of parking with a new driveway and spacious garage.Situated in a highly sought-after location, this home is close to schools, parks, walking trails, Barries beautiful beaches, downtown, Park Place Plaza, and Highway 400. With its manyupgrades and prime location, this home offers comfort, style, and convenience for any family. Dont miss outschedule your viewing today! (id:24801)
Property Details
| MLS® Number | S11823972 |
| Property Type | Single Family |
| Community Name | Holly |
| Parking Space Total | 6 |
Building
| Bathroom Total | 3 |
| Bedrooms Above Ground | 4 |
| Bedrooms Below Ground | 2 |
| Bedrooms Total | 6 |
| Basement Features | Apartment In Basement, Separate Entrance |
| Basement Type | N/a |
| Construction Style Attachment | Detached |
| Cooling Type | Central Air Conditioning |
| Exterior Finish | Brick |
| Flooring Type | Hardwood |
| Foundation Type | Concrete |
| Half Bath Total | 1 |
| Heating Fuel | Natural Gas |
| Heating Type | Forced Air |
| Stories Total | 2 |
| Type | House |
| Utility Water | Municipal Water |
Parking
| Attached Garage |
Land
| Acreage | No |
| Sewer | Sanitary Sewer |
| Size Depth | 111 Ft ,9 In |
| Size Frontage | 39 Ft ,7 In |
| Size Irregular | 39.63 X 111.78 Ft |
| Size Total Text | 39.63 X 111.78 Ft |
| Zoning Description | Residential |
Rooms
| Level | Type | Length | Width | Dimensions |
|---|---|---|---|---|
| Second Level | Bedroom | 5.66 m | 3.6 m | 5.66 m x 3.6 m |
| Second Level | Bedroom 2 | 3.12 m | 3.04 m | 3.12 m x 3.04 m |
| Second Level | Bedroom 3 | 3.12 m | 4.01 m | 3.12 m x 4.01 m |
| Second Level | Bedroom 4 | 3.19 m | 3.94 m | 3.19 m x 3.94 m |
| Basement | Bathroom | 3.13 m | 4.21 m | 3.13 m x 4.21 m |
| Basement | Kitchen | 5.67 m | 7.47 m | 5.67 m x 7.47 m |
| Basement | Recreational, Games Room | 5.67 m | 7.47 m | 5.67 m x 7.47 m |
| Basement | Bedroom 5 | 3.13 m | 3.22 m | 3.13 m x 3.22 m |
| Main Level | Dining Room | 7.11 m | 3.08 m | 7.11 m x 3.08 m |
| Main Level | Living Room | 5 m | 2.97 m | 5 m x 2.97 m |
| Main Level | Kitchen | 5.8 m | 3.1 m | 5.8 m x 3.1 m |
https://www.realtor.ca/real-estate/27702380/156-sundew-drive-barrie-holly-holly
Contact Us
Contact us for more information
Daljinder Gill
Broker of Record
(888) 387-7653
www.torontorealestaterealty.com/
www.facebook.com/daljinder.gill.18
twitter.com/gilldaljinder
ca.linkedin.com/pub/daljinder-gill/19/636/47b
1 Edgewater Drive Suite 216
Toronto, Ontario M5A 0L1
(416) 289-2890
(416) 289-2890
www.torontorealestaterealty.com/


















