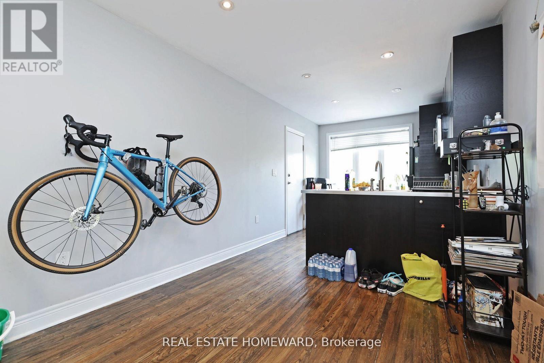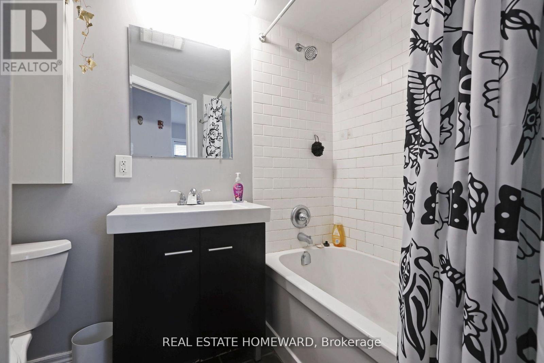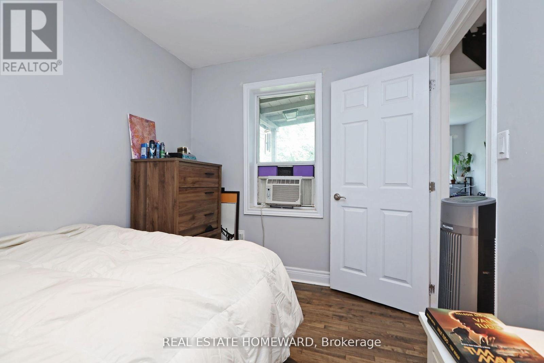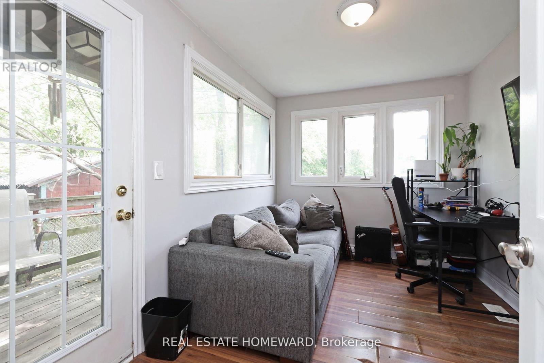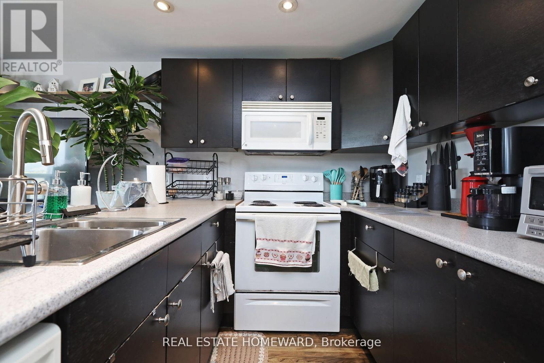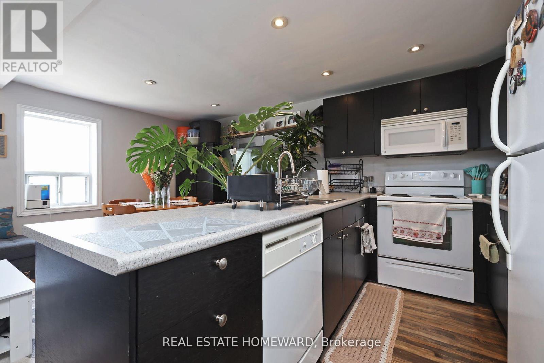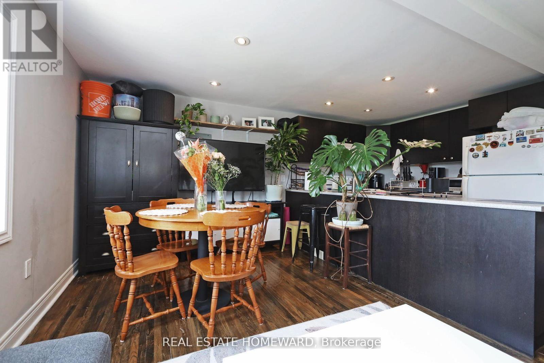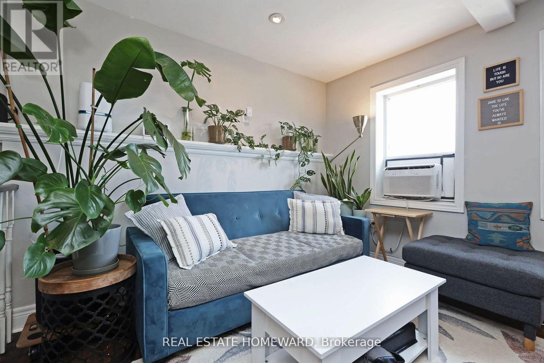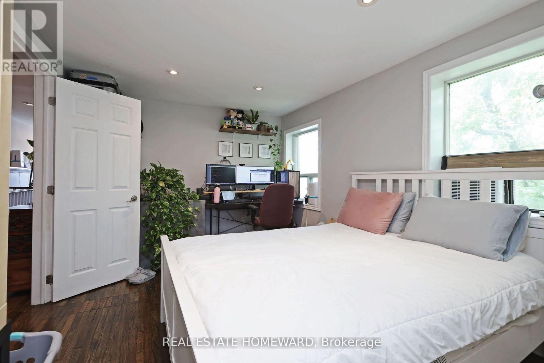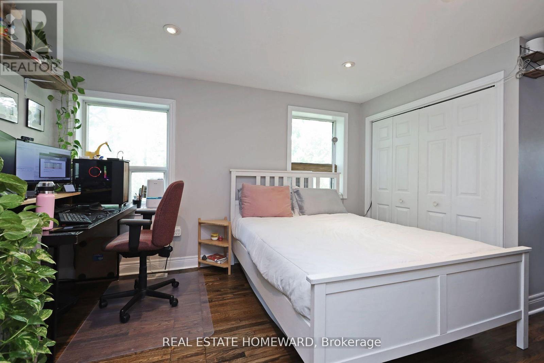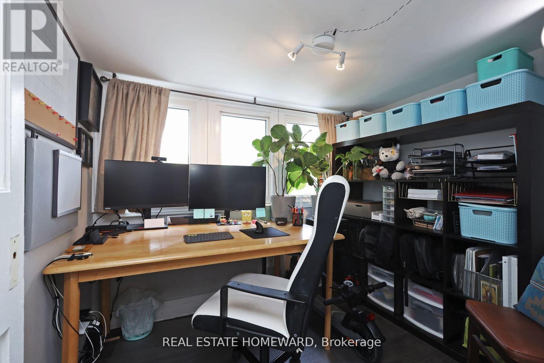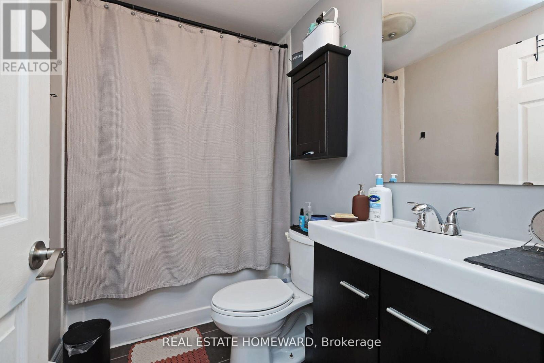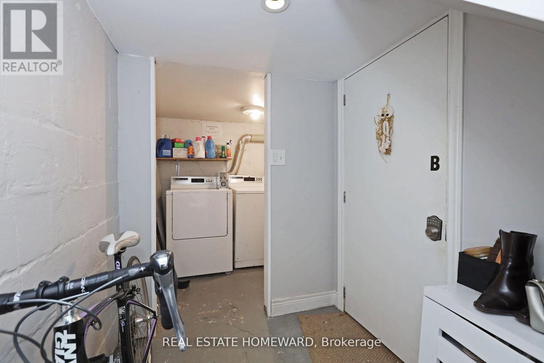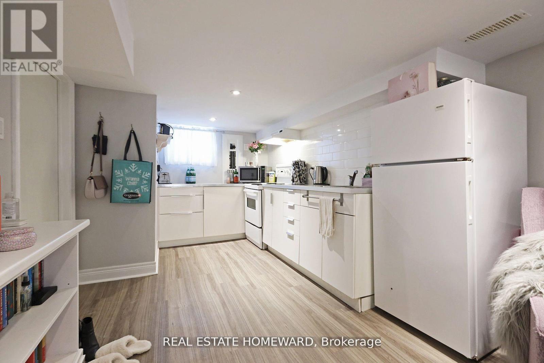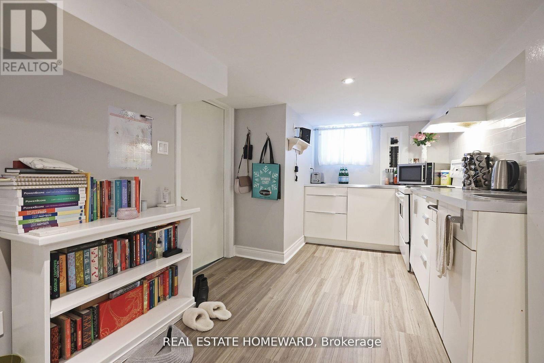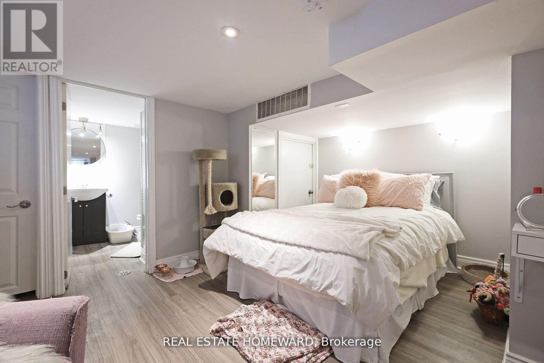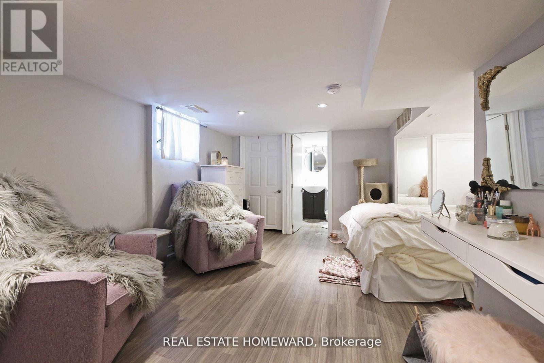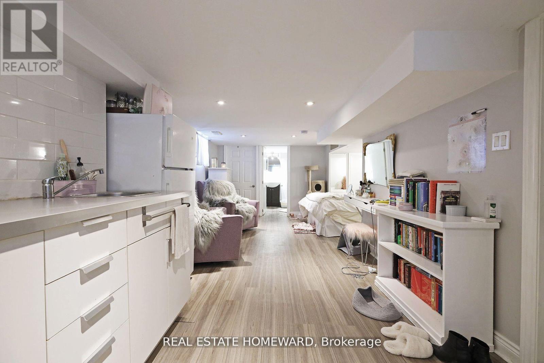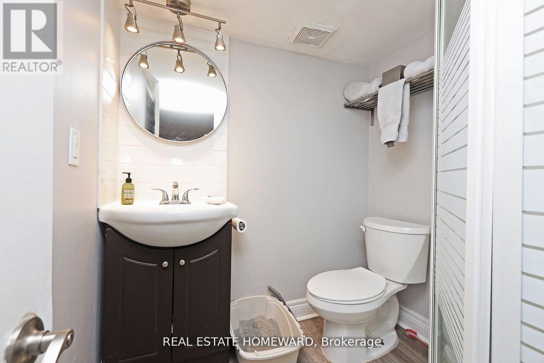156 Royal York Road Toronto, Ontario M8V 2V3
$1,099,000
Wonderful investment opportunity. Currently set up as three completely renovated apartments. Great house extensively renovated in 2012-13. Perfect turn key investment with all three apartments currently rented on a month to month basis. Cap Rate of 4.37%!! Located in the heart of Mimico, steps to transit and the GO line. Just a short stroll to the lake and Mimico village. Great for first time home buyers with a double income to help pay the mortgage. Large private backyard, and parking for up to three cars. Don't wait, take advantage of the current buyer's market. This property is priced to sell. Rents are as follows. Basement $1350, Main floor $1750, Second Floor $1900. Total monthly income of $5000. Gross yearly income is $60,000. Operating expenses for 2024 $12,000. Net income $48,000. (id:24801)
Property Details
| MLS® Number | W12406957 |
| Property Type | Single Family |
| Community Name | Mimico |
| Parking Space Total | 3 |
Building
| Bathroom Total | 3 |
| Bedrooms Above Ground | 3 |
| Bedrooms Total | 3 |
| Appliances | Dishwasher, Dryer, Microwave, Hood Fan, Range, Stove, Water Heater, Washer, Refrigerator |
| Basement Features | Apartment In Basement |
| Basement Type | N/a |
| Construction Style Attachment | Semi-detached |
| Exterior Finish | Brick |
| Flooring Type | Hardwood, Vinyl, Laminate |
| Foundation Type | Block |
| Heating Fuel | Natural Gas |
| Heating Type | Forced Air |
| Stories Total | 2 |
| Size Interior | 1,100 - 1,500 Ft2 |
| Type | House |
| Utility Water | Municipal Water |
Parking
| Attached Garage | |
| Garage |
Land
| Acreage | No |
| Sewer | Sanitary Sewer |
| Size Depth | 117 Ft |
| Size Frontage | 28 Ft |
| Size Irregular | 28 X 117 Ft |
| Size Total Text | 28 X 117 Ft |
Rooms
| Level | Type | Length | Width | Dimensions |
|---|---|---|---|---|
| Second Level | Kitchen | 3.93 m | 2.25 m | 3.93 m x 2.25 m |
| Second Level | Living Room | 4.68 m | 2.87 m | 4.68 m x 2.87 m |
| Second Level | Dining Room | 4.68 m | 2.87 m | 4.68 m x 2.87 m |
| Second Level | Bedroom | 3.02 m | 4.67 m | 3.02 m x 4.67 m |
| Second Level | Office | 2.54 m | 2.03 m | 2.54 m x 2.03 m |
| Basement | Kitchen | 2.73 m | 3.06 m | 2.73 m x 3.06 m |
| Basement | Living Room | 4.81 m | 4.86 m | 4.81 m x 4.86 m |
| Basement | Bedroom | 4.81 m | 4.86 m | 4.81 m x 4.86 m |
| Ground Level | Kitchen | 3.81 m | 2.86 m | 3.81 m x 2.86 m |
| Ground Level | Living Room | 3.03 m | 3.49 m | 3.03 m x 3.49 m |
| Ground Level | Dining Room | 3.03 m | 3.49 m | 3.03 m x 3.49 m |
| Ground Level | Bedroom | 2.56 m | 3.27 m | 2.56 m x 3.27 m |
| Ground Level | Bedroom 2 | 2.59 m | 3.65 m | 2.59 m x 3.65 m |
https://www.realtor.ca/real-estate/28869968/156-royal-york-road-toronto-mimico-mimico
Contact Us
Contact us for more information
James Robert Bond
Salesperson
(416) 698-2090
(416) 693-4284
www.homeward.info/







