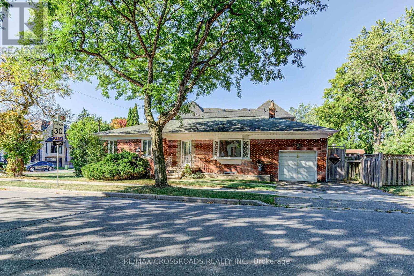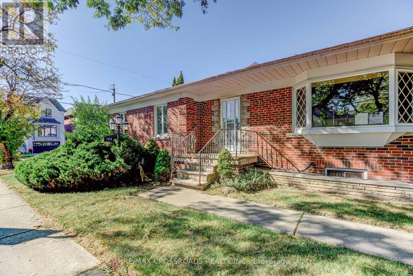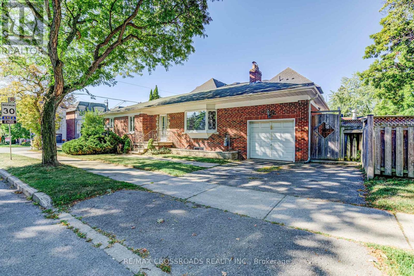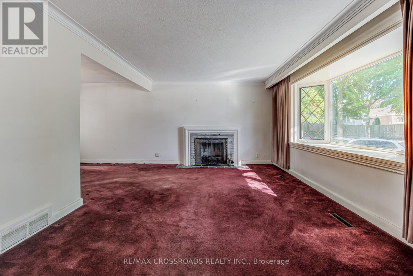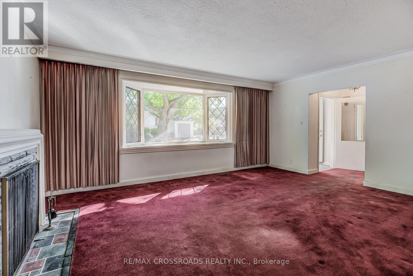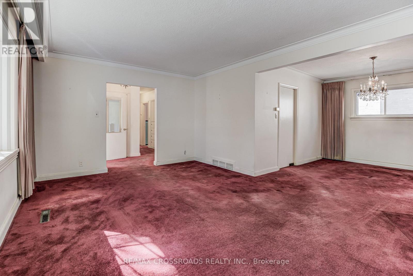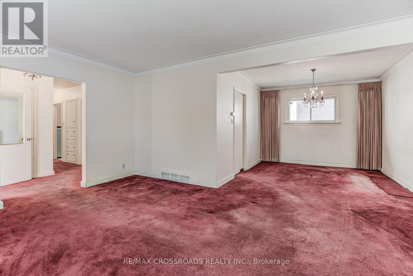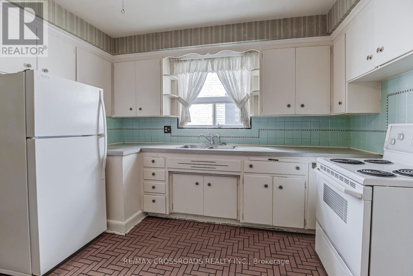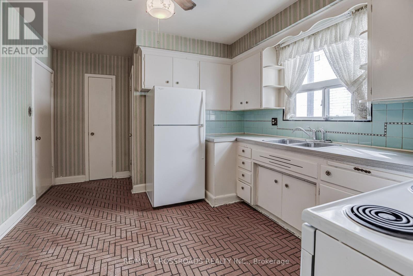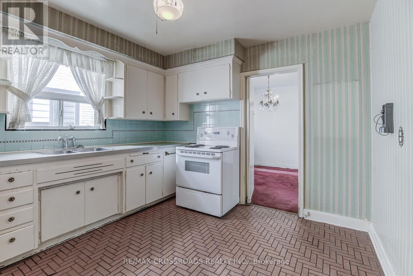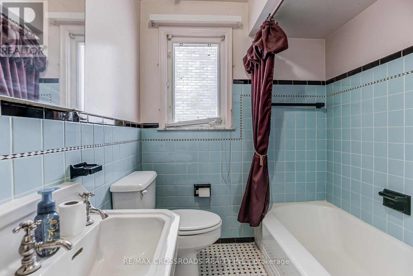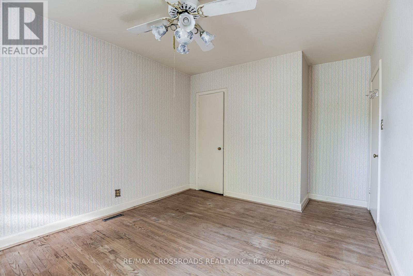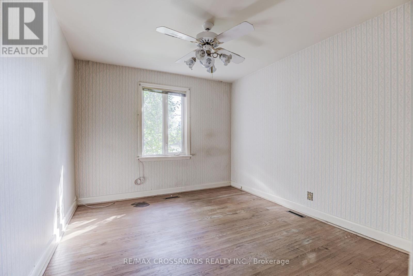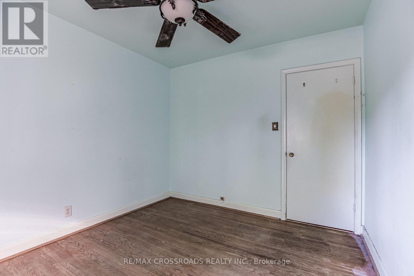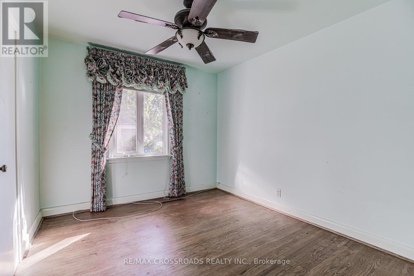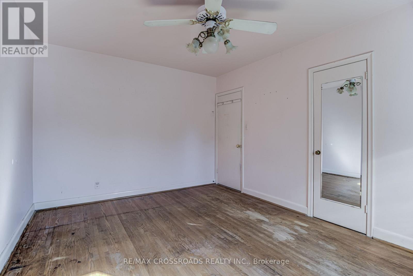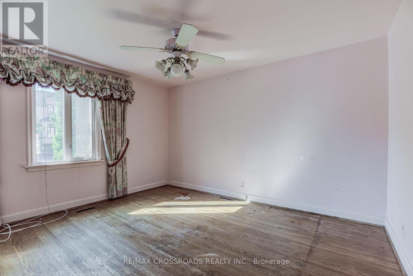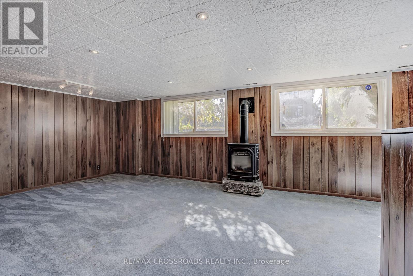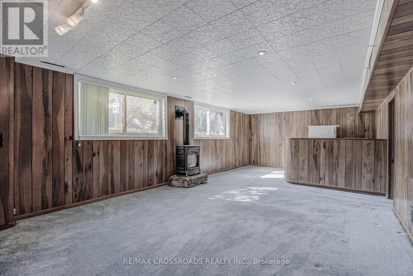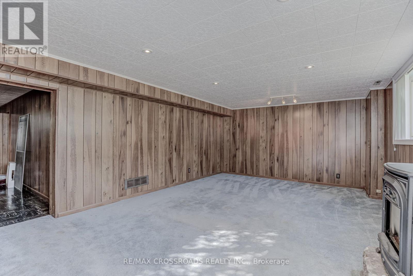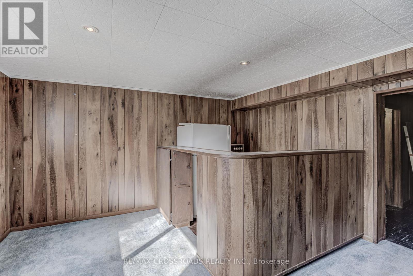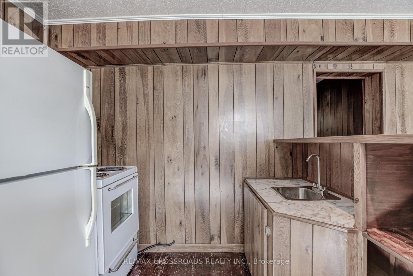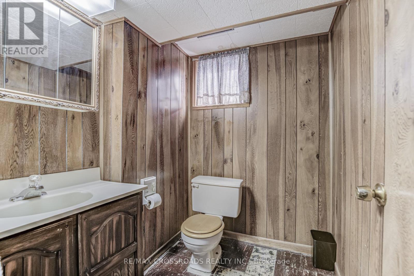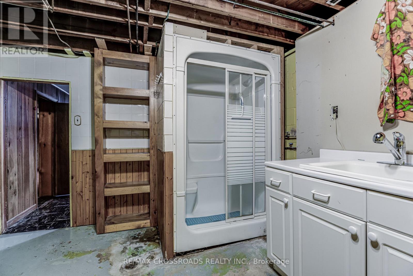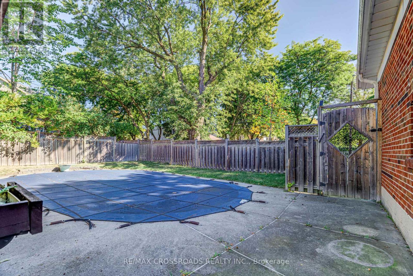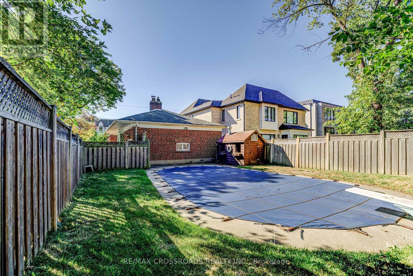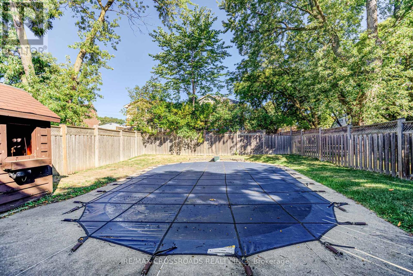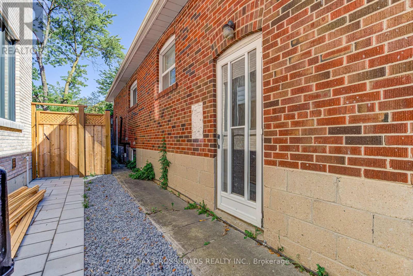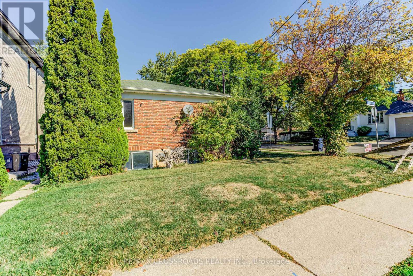156 Florence Avenue Toronto, Ontario M2N 1G4
4 Bedroom
2 Bathroom
1,100 - 1,500 ft2
Bungalow
Fireplace
Central Air Conditioning
Forced Air
$1,900,000
Outstanding Opportunity In The Heart Of Yonge And Sheppard On The Coveted Florence Avenue! Situated On A Large Corner Lot Surrounded By Upscale Homes It Comes With A Saltwater Pool, And A Separate Entrance To A Basement Apartment. This Solid Bungalow Offers Incredible Potential To Renovate, Rebuild, Or Create Your Dream Home. Highly Desirable Area With Strong Demand For Bungalows An Exceptional Find! (id:24801)
Property Details
| MLS® Number | C12449900 |
| Property Type | Single Family |
| Community Name | Lansing-Westgate |
| Parking Space Total | 3 |
Building
| Bathroom Total | 2 |
| Bedrooms Above Ground | 3 |
| Bedrooms Below Ground | 1 |
| Bedrooms Total | 4 |
| Architectural Style | Bungalow |
| Basement Features | Apartment In Basement |
| Basement Type | N/a |
| Construction Style Attachment | Detached |
| Cooling Type | Central Air Conditioning |
| Exterior Finish | Brick |
| Fireplace Present | Yes |
| Fireplace Total | 2 |
| Flooring Type | Carpeted |
| Foundation Type | Concrete |
| Half Bath Total | 1 |
| Heating Fuel | Natural Gas |
| Heating Type | Forced Air |
| Stories Total | 1 |
| Size Interior | 1,100 - 1,500 Ft2 |
| Type | House |
| Utility Water | Municipal Water |
Parking
| Attached Garage | |
| Garage |
Land
| Acreage | No |
| Sewer | Sanitary Sewer |
| Size Depth | 130 Ft |
| Size Frontage | 37 Ft ,6 In |
| Size Irregular | 37.5 X 130 Ft |
| Size Total Text | 37.5 X 130 Ft |
Rooms
| Level | Type | Length | Width | Dimensions |
|---|---|---|---|---|
| Basement | Den | 7.63 m | 3.97 m | 7.63 m x 3.97 m |
| Basement | Kitchen | 0.67 m | 0.7 m | 0.67 m x 0.7 m |
| Basement | Bedroom 4 | 3.35 m | 4.88 m | 3.35 m x 4.88 m |
| Basement | Laundry Room | 4.26 m | 4.87 m | 4.26 m x 4.87 m |
| Main Level | Living Room | 7.01 m | 5.19 m | 7.01 m x 5.19 m |
| Main Level | Dining Room | 3.06 m | 3.5 m | 3.06 m x 3.5 m |
| Main Level | Kitchen | 4.57 m | 3.06 m | 4.57 m x 3.06 m |
| Main Level | Bedroom | 3.98 m | 3.07 m | 3.98 m x 3.07 m |
| Main Level | Bedroom 2 | 3.66 m | 3.05 m | 3.66 m x 3.05 m |
| Main Level | Bedroom 3 | 3.07 m | 2.76 m | 3.07 m x 2.76 m |
Contact Us
Contact us for more information
Stephanie Elizabeth Manley
Salesperson
RE/MAX Crossroads Realty Inc.
111 - 617 Victoria St West
Whitby, Ontario L1N 0E4
111 - 617 Victoria St West
Whitby, Ontario L1N 0E4
(905) 305-0505
(905) 305-0506


