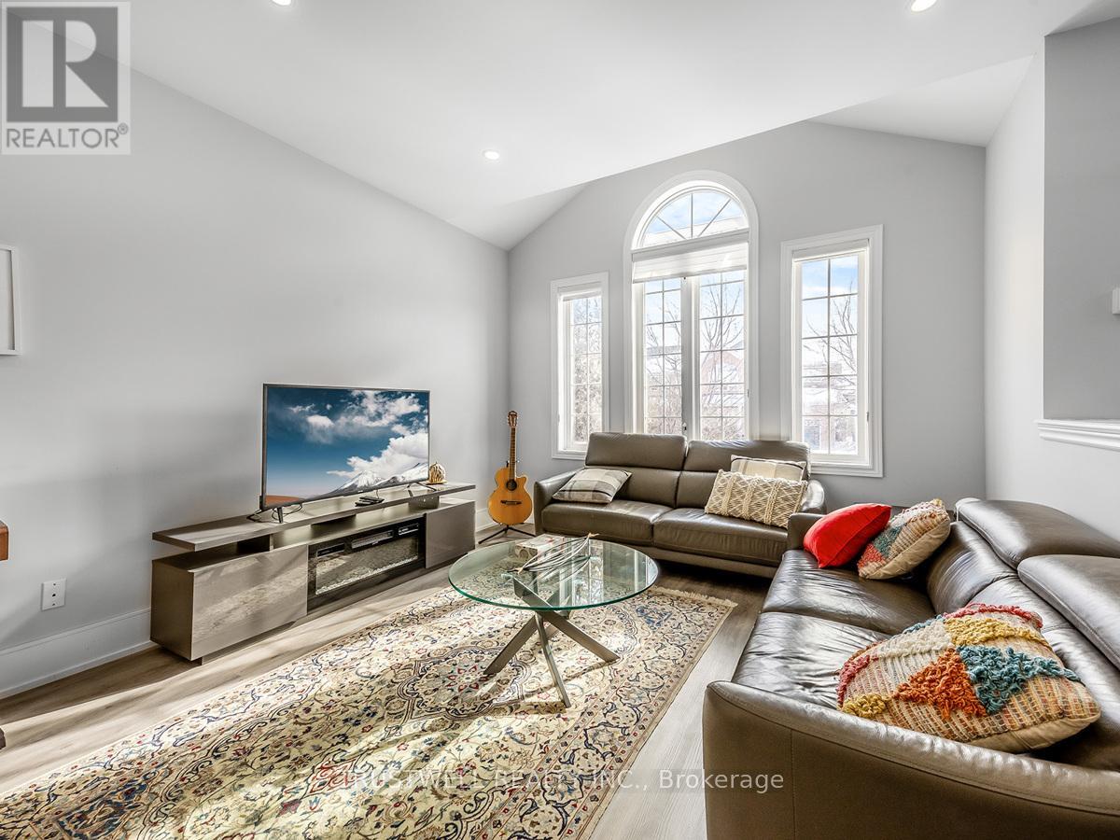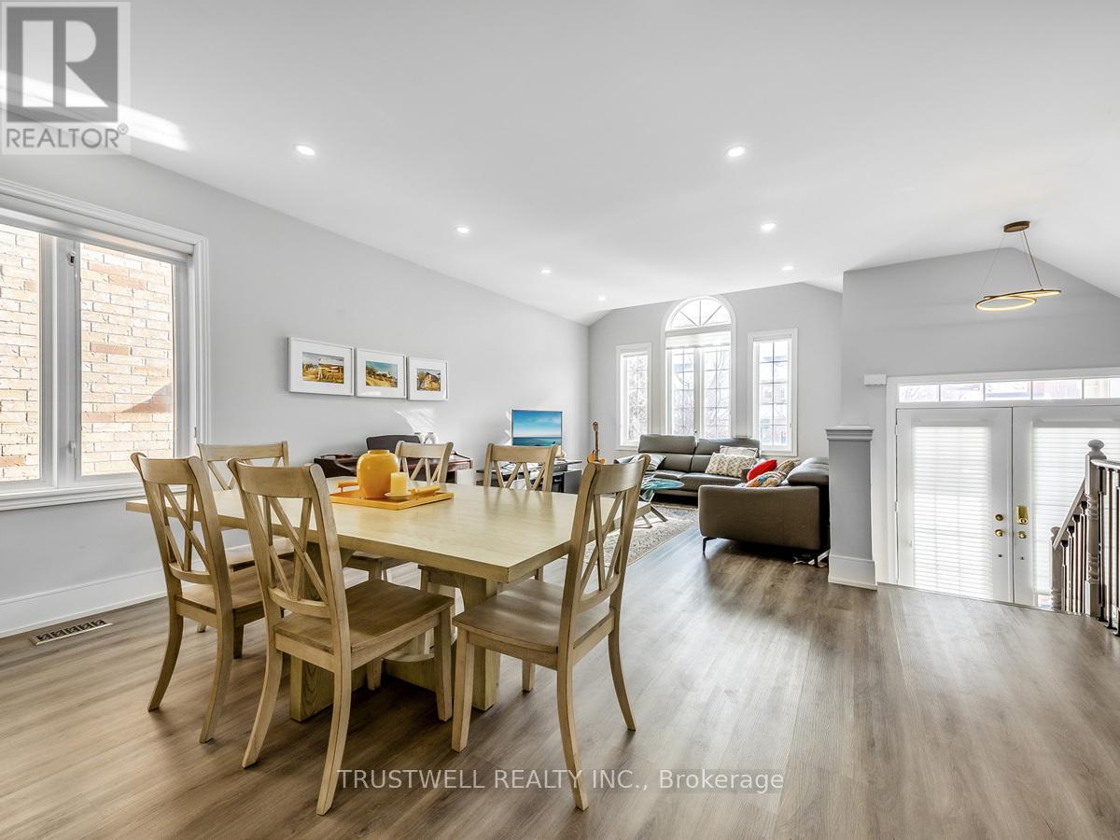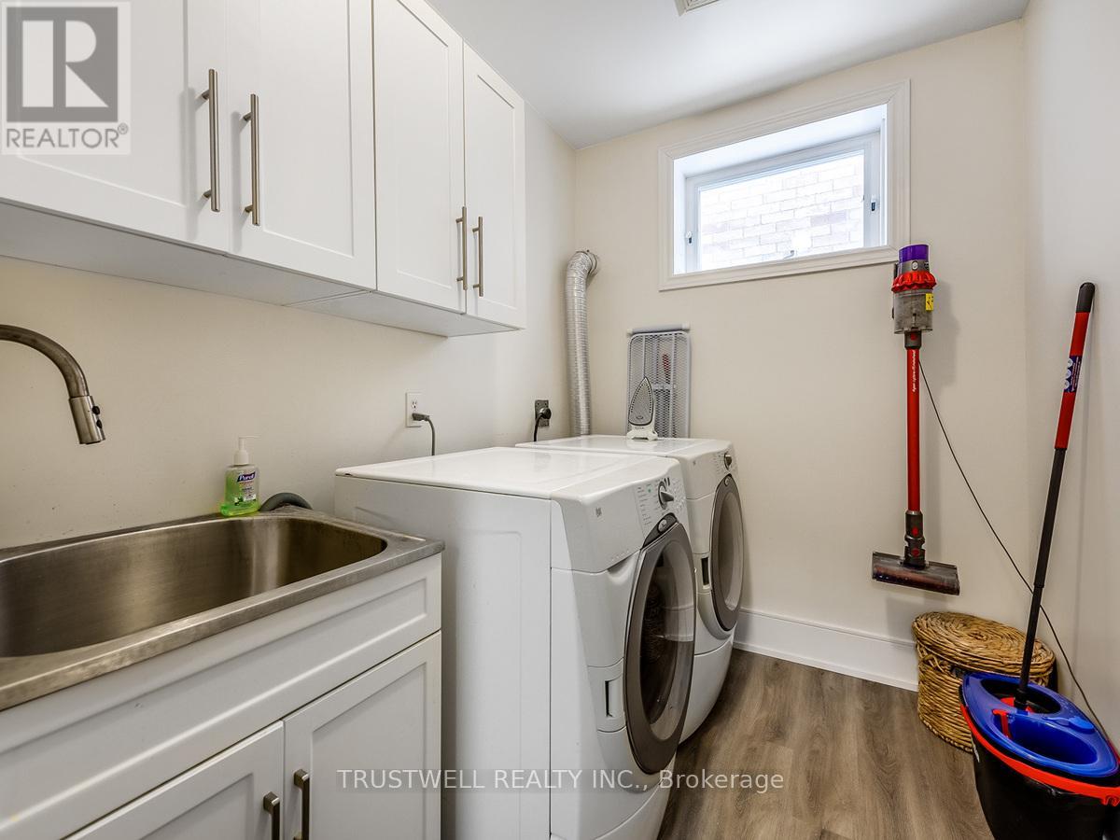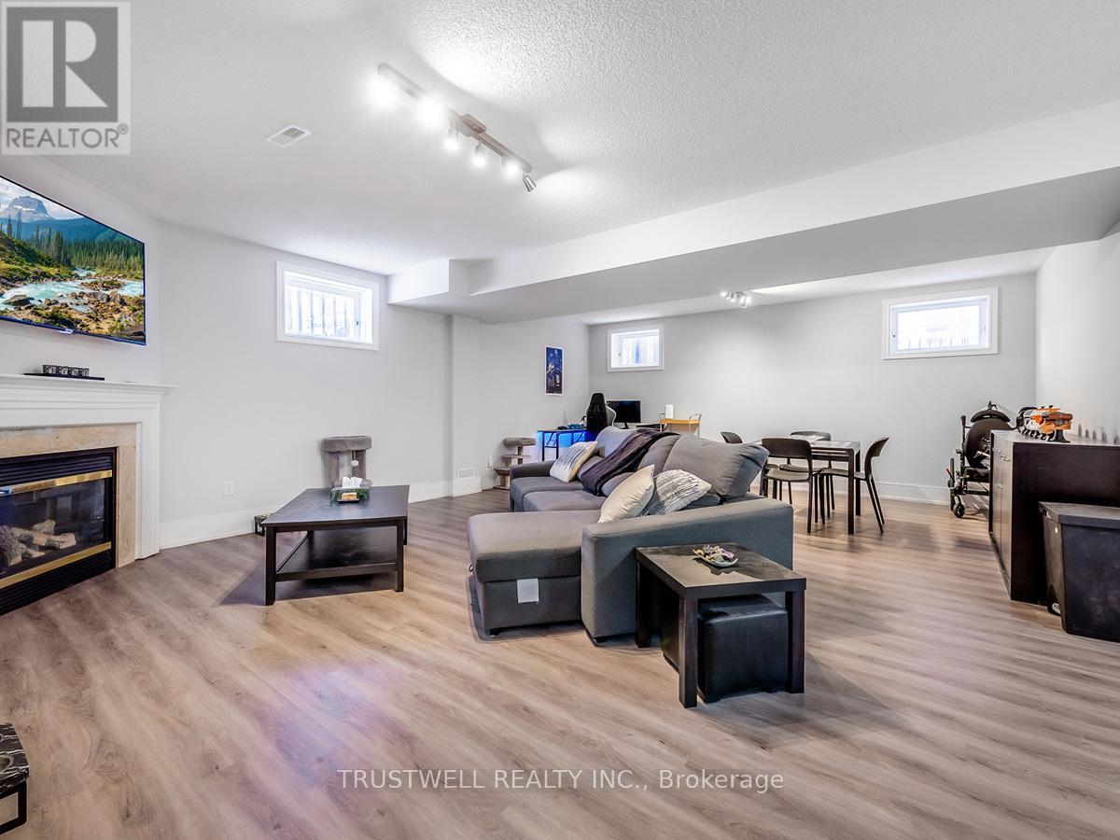156 Edward Jeffreys Avenue Markham, Ontario L6E 2A3
$1,298,800
Rare Find Bungalow In One of The Most Prestigious and high demanded Neighborhoods (Wismer Community) In Markham With Top Ranking Schools in Ontario (Bur Oak Ss/Wismer Ps), W/Lovely Landscape In Front/Backyard, Fully Renovated Bathrooms, Kitchen And Floors Less Than 2 Years Ago, Casement Windows, Oversized Great/Rec Room, 9 Fit Ceiling, Closets With Organizers, New Backyard and Sideway Concrete Interlock Floor. Minutes to YRT, Mount Joy Go, Park, Garden Basket, Shops/Eateries, Banks & Free Way 407 And HWYs. **** EXTRAS **** Fridge, Stove, Oven, Microwave, Exhaust, Washer & Dryer, New Furnace (Owned), New Tankless Water Heater (Owned), Outdoor Table and Chairs (id:24801)
Property Details
| MLS® Number | N11948688 |
| Property Type | Single Family |
| Community Name | Wismer |
| Amenities Near By | Hospital, Park, Place Of Worship, Public Transit, Schools |
| Community Features | Community Centre |
| Parking Space Total | 4 |
Building
| Bathroom Total | 3 |
| Bedrooms Above Ground | 2 |
| Bedrooms Below Ground | 2 |
| Bedrooms Total | 4 |
| Architectural Style | Raised Bungalow |
| Basement Development | Finished |
| Basement Type | Full (finished) |
| Construction Style Attachment | Detached |
| Cooling Type | Central Air Conditioning |
| Exterior Finish | Brick |
| Fireplace Present | Yes |
| Flooring Type | Vinyl, Ceramic |
| Foundation Type | Concrete |
| Heating Fuel | Natural Gas |
| Heating Type | Forced Air |
| Stories Total | 1 |
| Type | House |
| Utility Water | Municipal Water |
Parking
| Garage |
Land
| Acreage | No |
| Land Amenities | Hospital, Park, Place Of Worship, Public Transit, Schools |
| Sewer | Sanitary Sewer |
| Size Depth | 84 Ft ,5 In |
| Size Frontage | 44 Ft ,11 In |
| Size Irregular | 44.95 X 84.48 Ft |
| Size Total Text | 44.95 X 84.48 Ft|under 1/2 Acre |
| Zoning Description | Residential 301 - Single Family Detached |
Rooms
| Level | Type | Length | Width | Dimensions |
|---|---|---|---|---|
| Lower Level | Workshop | 3.81 m | 3.28 m | 3.81 m x 3.28 m |
| Lower Level | Recreational, Games Room | 7.19 m | 5.61 m | 7.19 m x 5.61 m |
| Lower Level | Bedroom 3 | 3.28 m | 3.28 m | 3.28 m x 3.28 m |
| Lower Level | Laundry Room | 3.63 m | 1.8 m | 3.63 m x 1.8 m |
| Main Level | Living Room | 4.22 m | 3.66 m | 4.22 m x 3.66 m |
| Main Level | Dining Room | 4.22 m | 3.35 m | 4.22 m x 3.35 m |
| Main Level | Kitchen | Measurements not available | ||
| Main Level | Eating Area | Measurements not available | ||
| Main Level | Primary Bedroom | 4.95 m | 3.96 m | 4.95 m x 3.96 m |
| Main Level | Bedroom 2 | 3.18 m | 3.18 m | 3.18 m x 3.18 m |
| Main Level | Sunroom | 2.13 m | 1.55 m | 2.13 m x 1.55 m |
Utilities
| Cable | Installed |
| Sewer | Installed |
https://www.realtor.ca/real-estate/27861790/156-edward-jeffreys-avenue-markham-wismer-wismer
Contact Us
Contact us for more information
Vacho Amirkhanian Mehrabians
Salesperson
www.propertydealfinder.ca/
3640 Victoria Park Ave#300
Toronto, Ontario M2H 3B2
(416) 498-9995
(416) 498-0037
www.trustwell.ca/




































