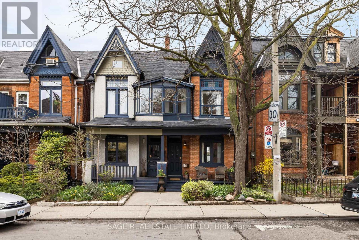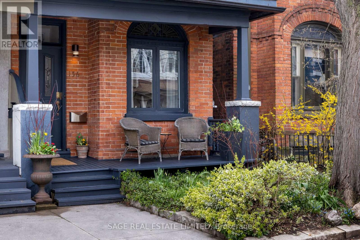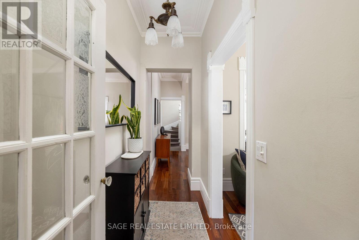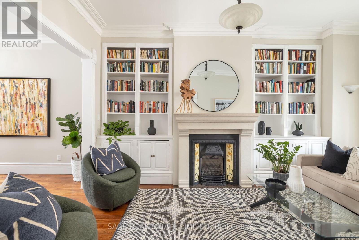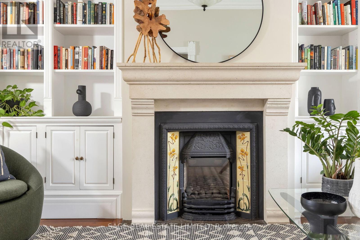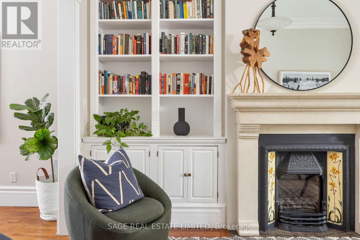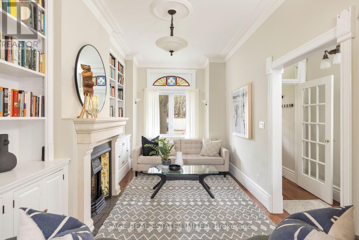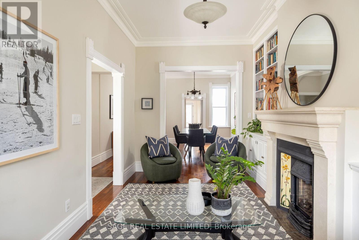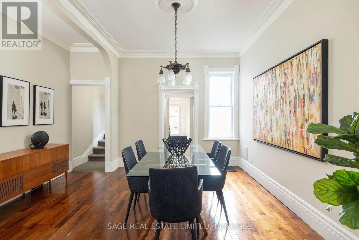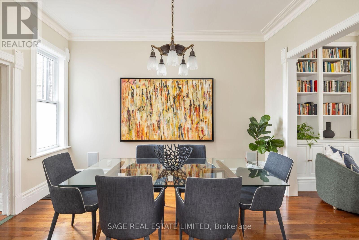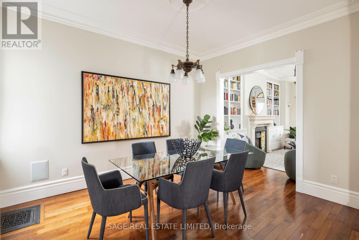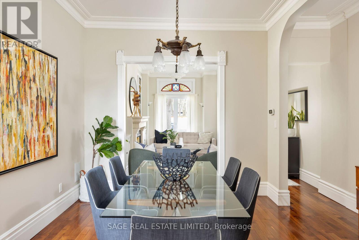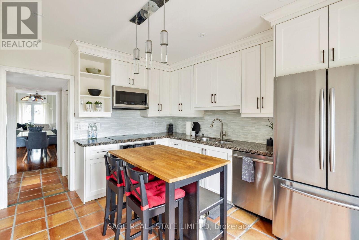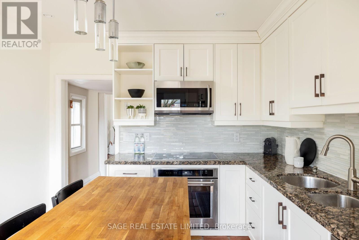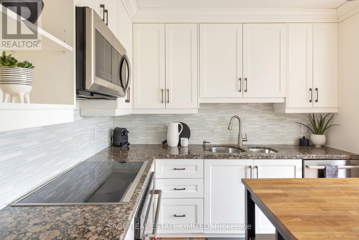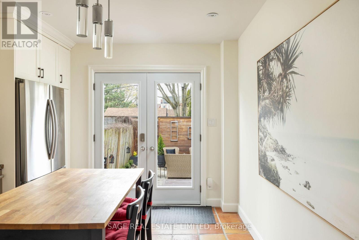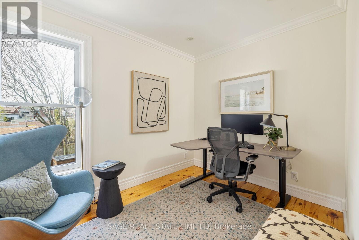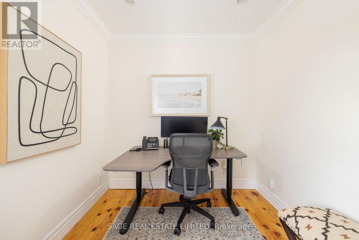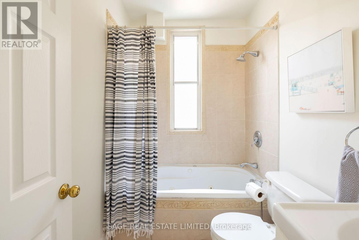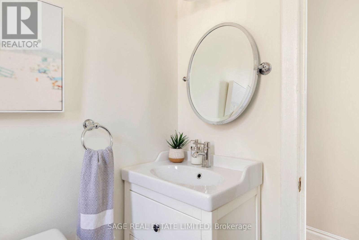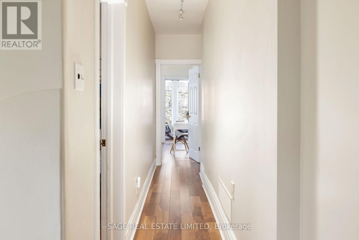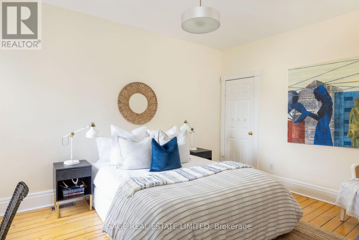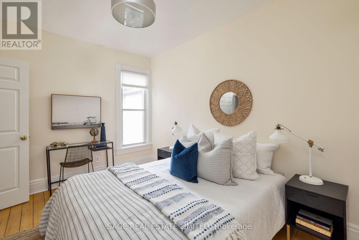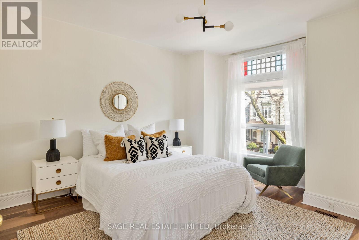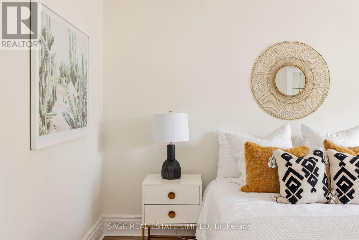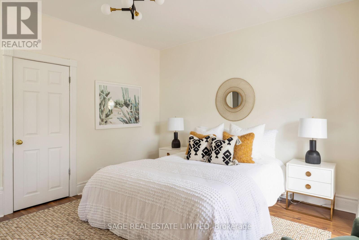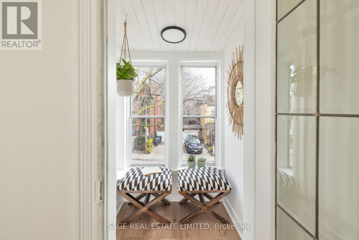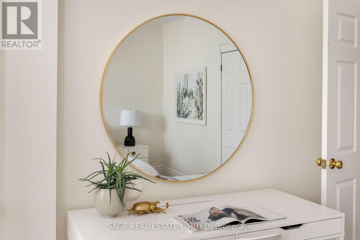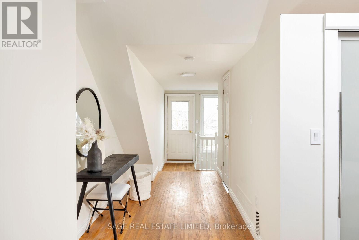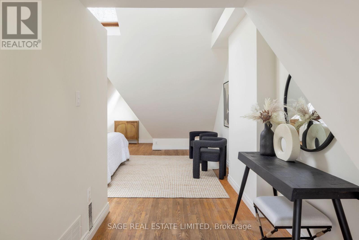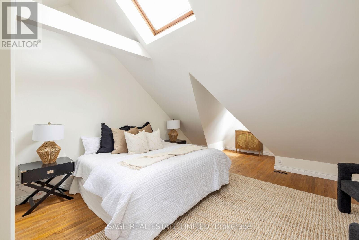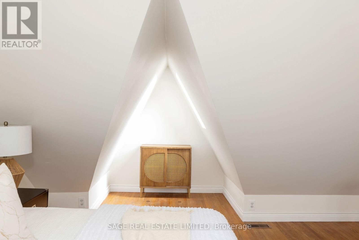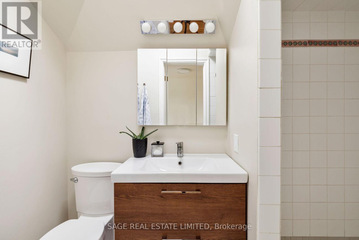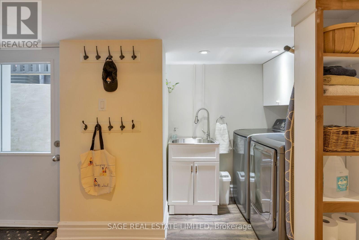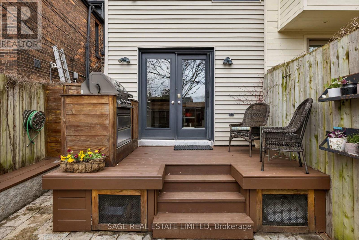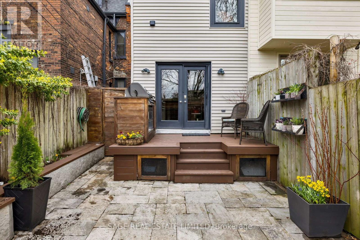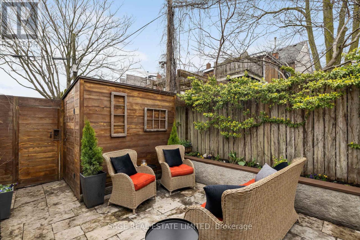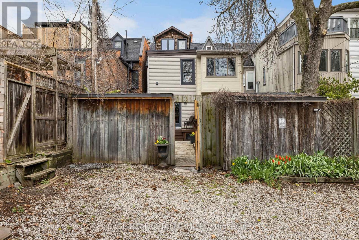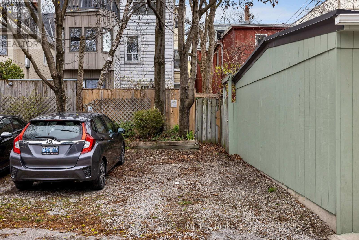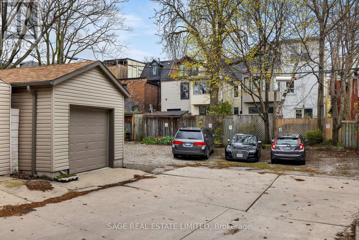156 Beaconsfield Ave Toronto, Ontario M6J 3J6
$2,099,999
Beauty on Beaconsfield! A Stunning Victorian On The Best Street in the West End Of Downtown! In The Heart Of Beaconsfield Village. Thoughtfully Renovated Kitchen In 2018 To Artfully Blend The Conveniences Of Modern Living While Preserving Timeless Victorian Character. You Won't Find Anything Else Like This In The Neighbourhood! Come See The Soaring Ceilings And Generous Principal Rooms And Admire The Victorian Details. Feel The Warmth Of The Beautiful Wood Floors And Custom MillworkThroughout. Original Exterior Doors, Stunning Stain Glass Windows, Custom Drapery, And Vintage Light Fixtures Add To The Uniqueness Of This Special House. A Rare Opportunity On A Sought-After Street InThe Hippest Neighbourhood In Toronto, Just Steps From The City's Best Restaurants, Cafes, Parks And Shops. (id:24801)
Property Details
| MLS® Number | C8259004 |
| Property Type | Single Family |
| Community Name | Little Portugal |
| Amenities Near By | Hospital, Park, Place Of Worship, Public Transit, Schools |
| Features | Lane |
| Parking Space Total | 3 |
Building
| Bathroom Total | 3 |
| Bedrooms Above Ground | 4 |
| Bedrooms Total | 4 |
| Basement Development | Finished |
| Basement Type | N/a (finished) |
| Construction Style Attachment | Semi-detached |
| Cooling Type | Central Air Conditioning |
| Exterior Finish | Brick |
| Fireplace Present | Yes |
| Heating Fuel | Natural Gas |
| Heating Type | Forced Air |
| Stories Total | 3 |
| Type | House |
Land
| Acreage | No |
| Land Amenities | Hospital, Park, Place Of Worship, Public Transit, Schools |
| Size Irregular | 17 X 91 Ft ; Plus Approx.66x38.5 For Parking Spots |
| Size Total Text | 17 X 91 Ft ; Plus Approx.66x38.5 For Parking Spots |
Rooms
| Level | Type | Length | Width | Dimensions |
|---|---|---|---|---|
| Second Level | Bedroom 2 | 4.35 m | 4.2 m | 4.35 m x 4.2 m |
| Second Level | Bedroom 3 | 4.2 m | 3.2 m | 4.2 m x 3.2 m |
| Second Level | Bedroom 4 | 3.3 m | 2.5 m | 3.3 m x 2.5 m |
| Third Level | Primary Bedroom | 9.6 m | 4.35 m | 9.6 m x 4.35 m |
| Basement | Laundry Room | 1.2 m | 1.4 m | 1.2 m x 1.4 m |
| Basement | Bedroom 5 | Measurements not available | ||
| Main Level | Living Room | 5.2 m | 3.05 m | 5.2 m x 3.05 m |
| Main Level | Dining Room | 4.25 m | 4.1 m | 4.25 m x 4.1 m |
| Main Level | Kitchen | 4.1 m | 3.3 m | 4.1 m x 3.3 m |
Utilities
| Sewer | Installed |
| Natural Gas | Installed |
| Electricity | Installed |
| Cable | Installed |
https://www.realtor.ca/real-estate/26783622/156-beaconsfield-ave-toronto-little-portugal
Interested?
Contact us for more information
Andrew Charles Cain
Salesperson
(647) 209-8021
www.cainbrothers.ca

2010 Yonge Street
Toronto, Ontario M4S 1Z9
(416) 483-8000
(416) 483-8001


